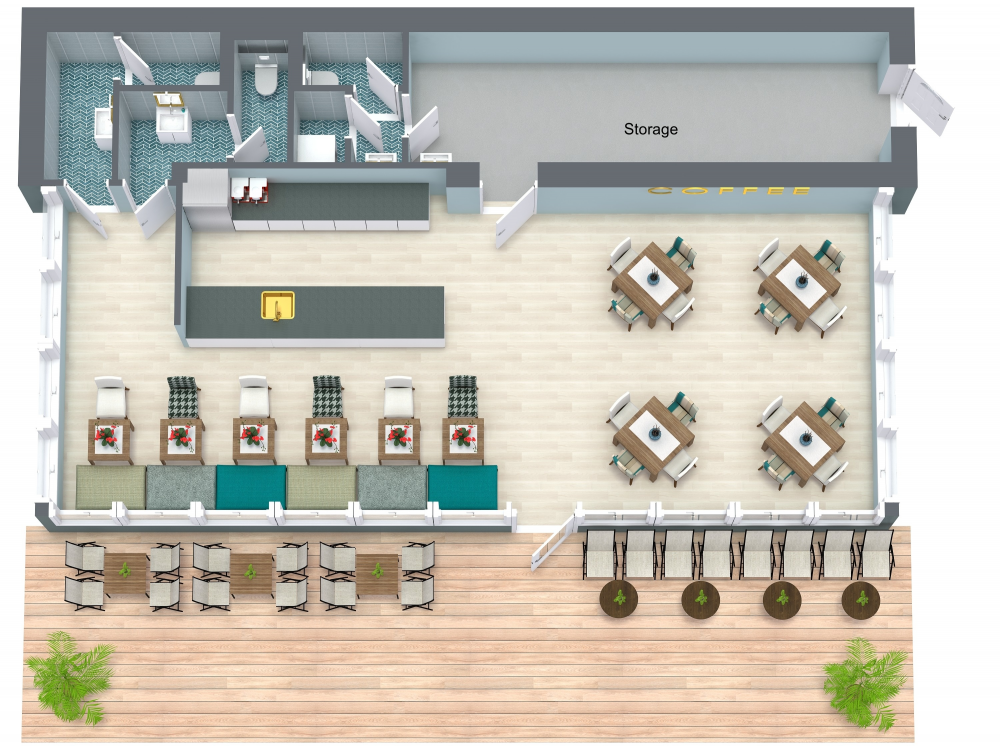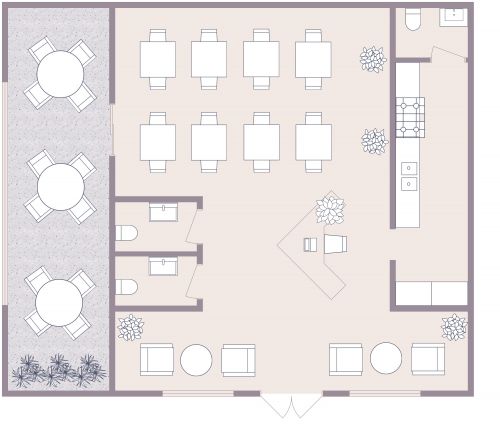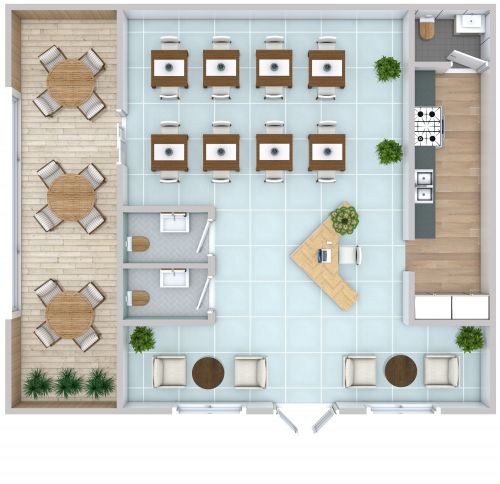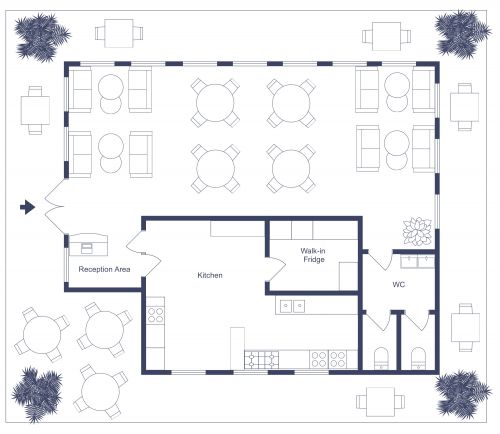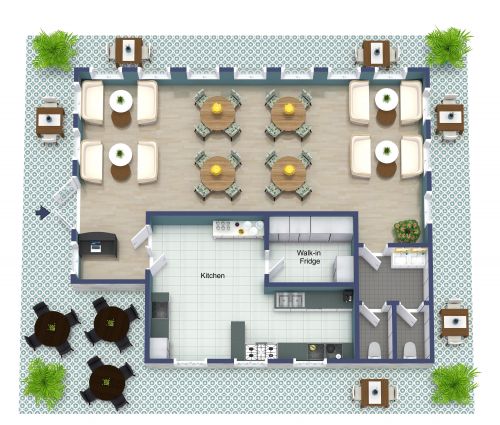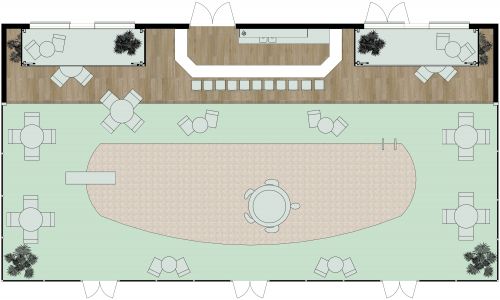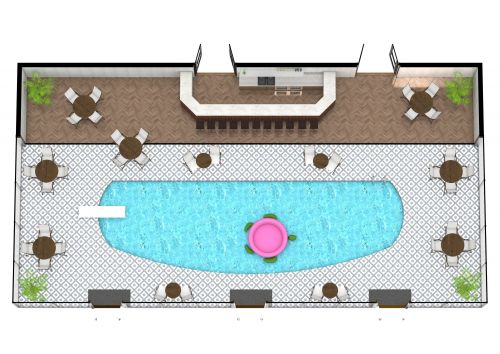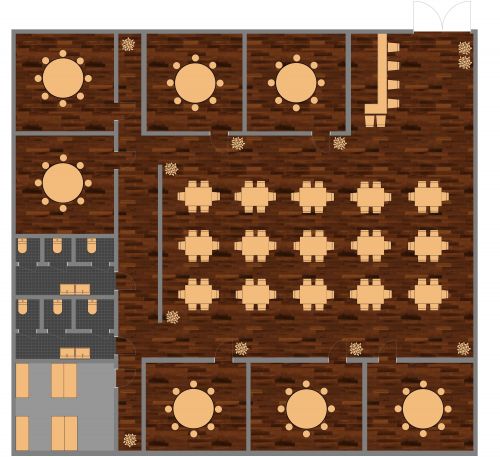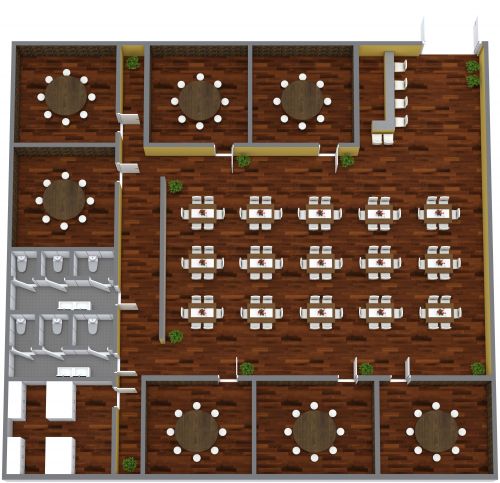Bakery Floor Plan
The bright, airy ambiance of this bakery floor plan is hard to beat. The main bakery area features chic white flooring with black polka dots. An L-shaped pale grey marble countertop can be found at the center of the space with two matching counters on the walls behind it. Eight sleek booths provide a cozy place to sit with blue-green seats paired with round, cream tables. A children's play area lies in the corner of the room with a separate office area beside it. Two large bathrooms include three stalls and four sinks each. An open room with a sink sits on the other side of the bathrooms. The bakery workspace comes complete with a large center island, grey-marbled counters, and lots of storage. Three additional work rooms can be found beyond the main bakery kitchen.
