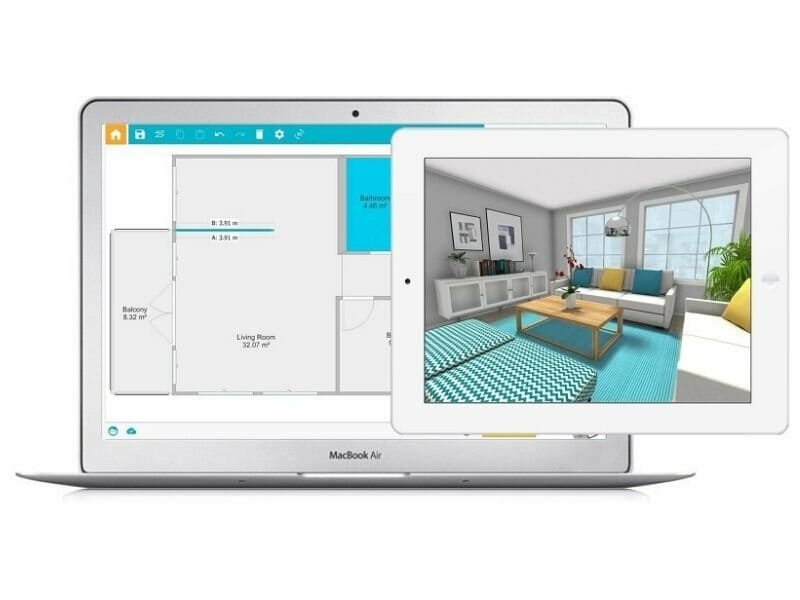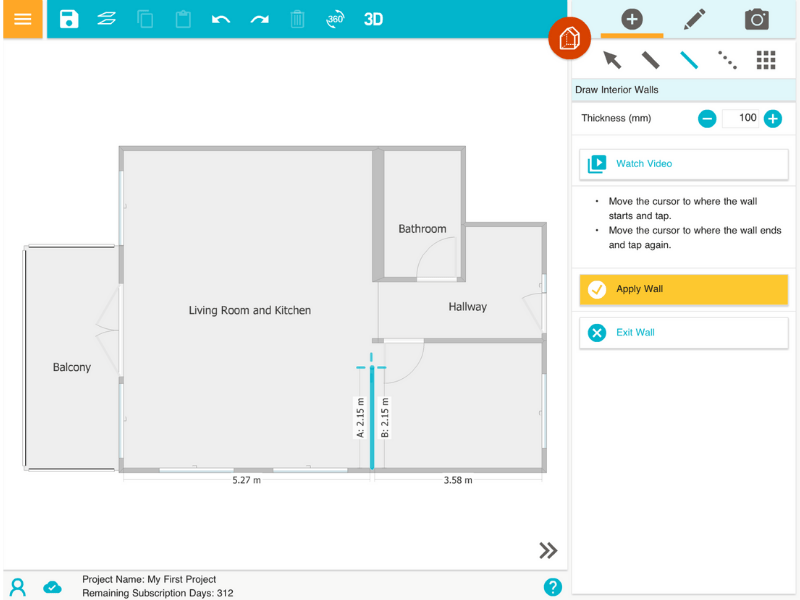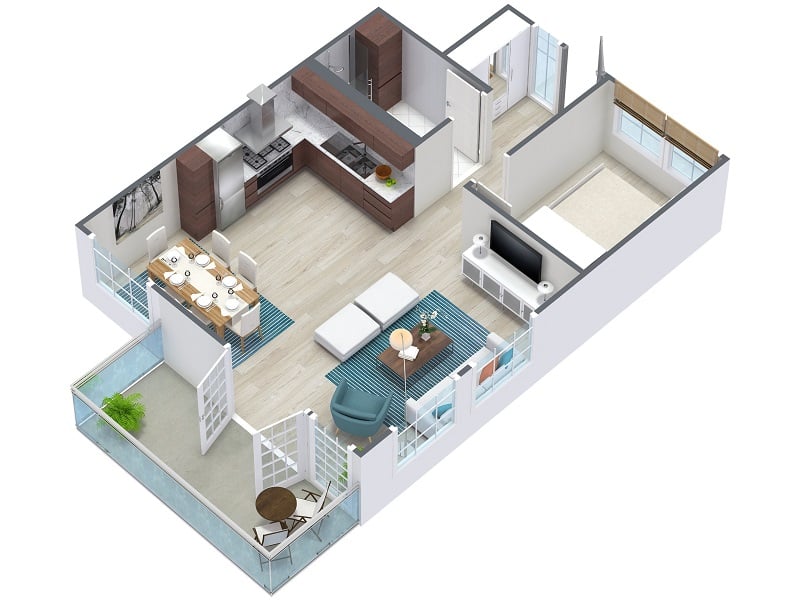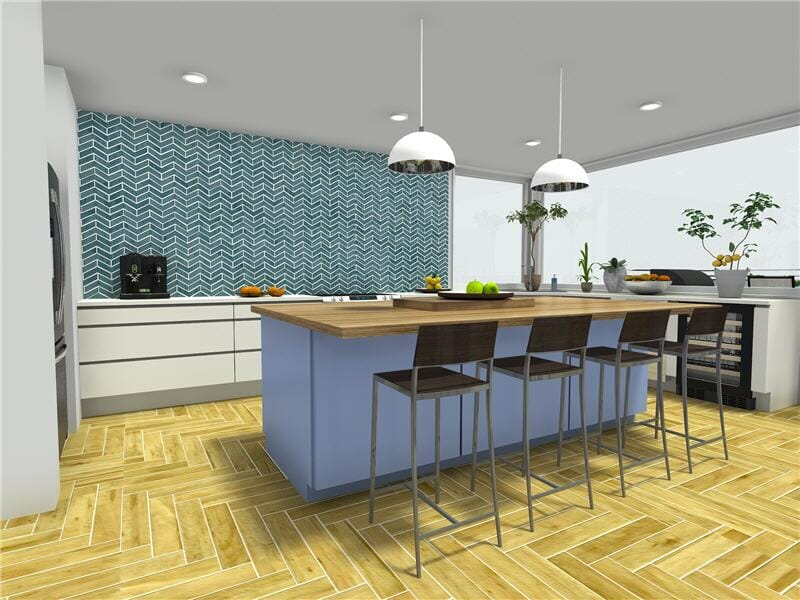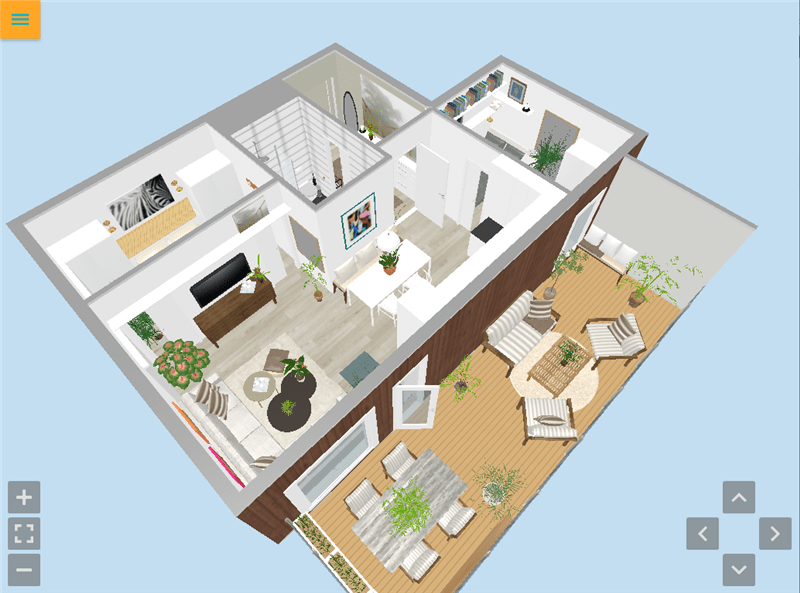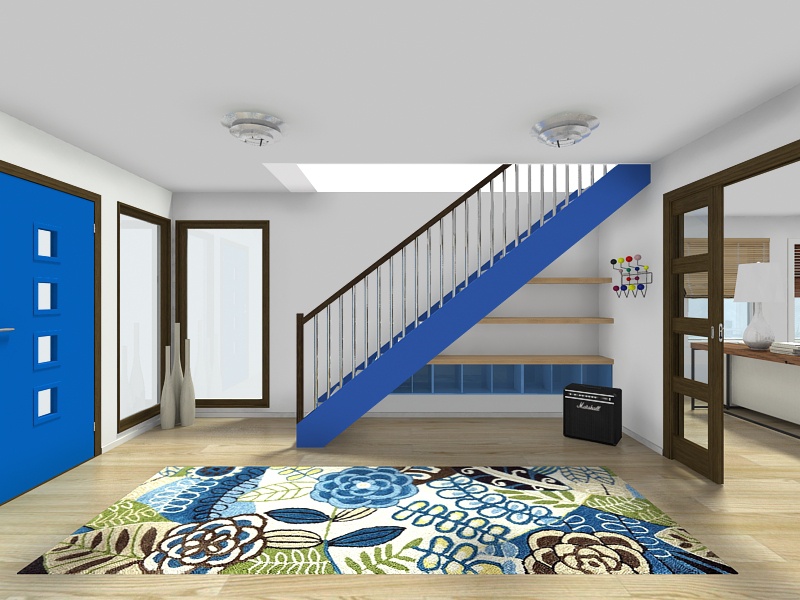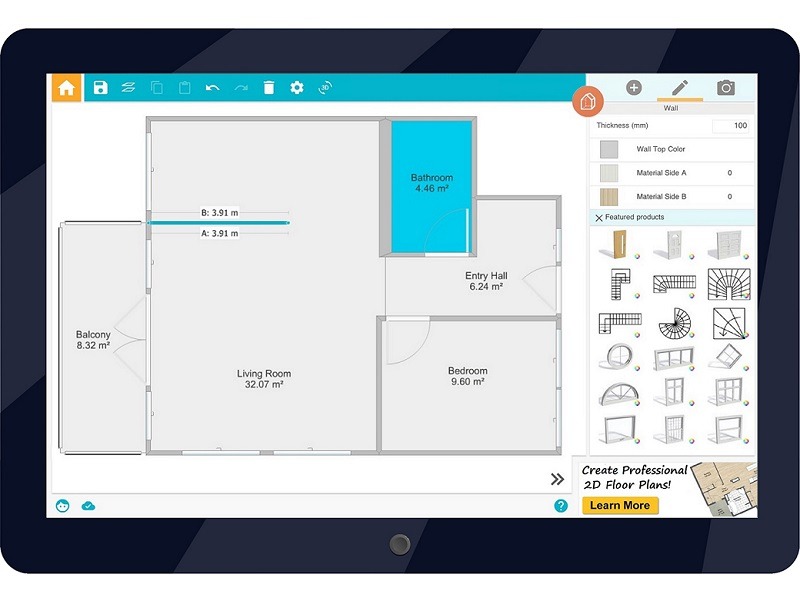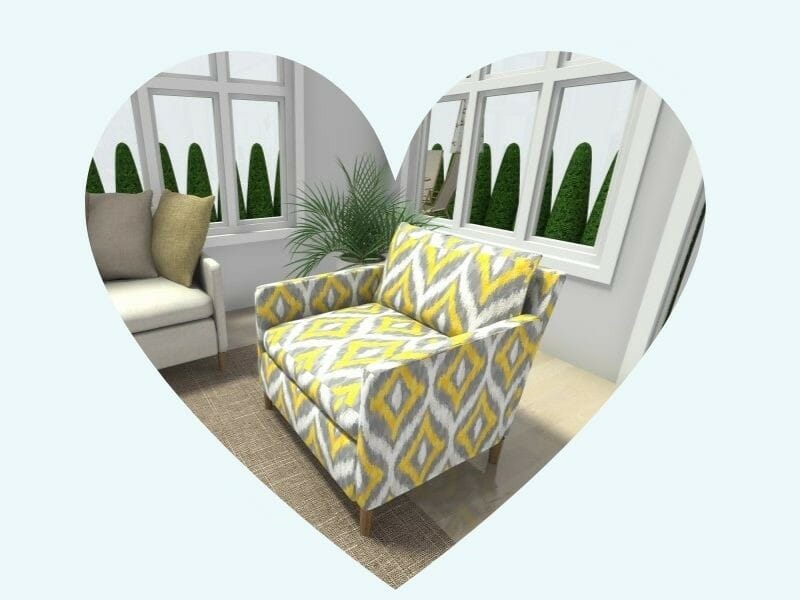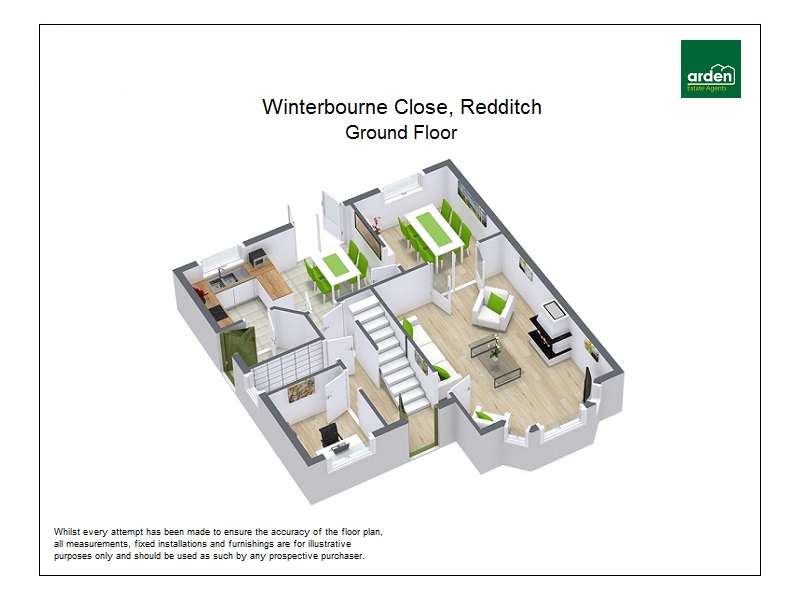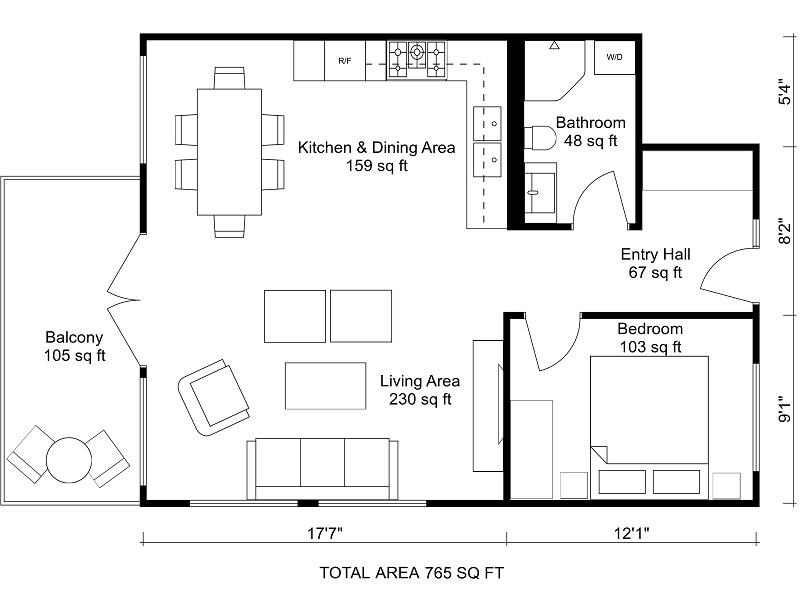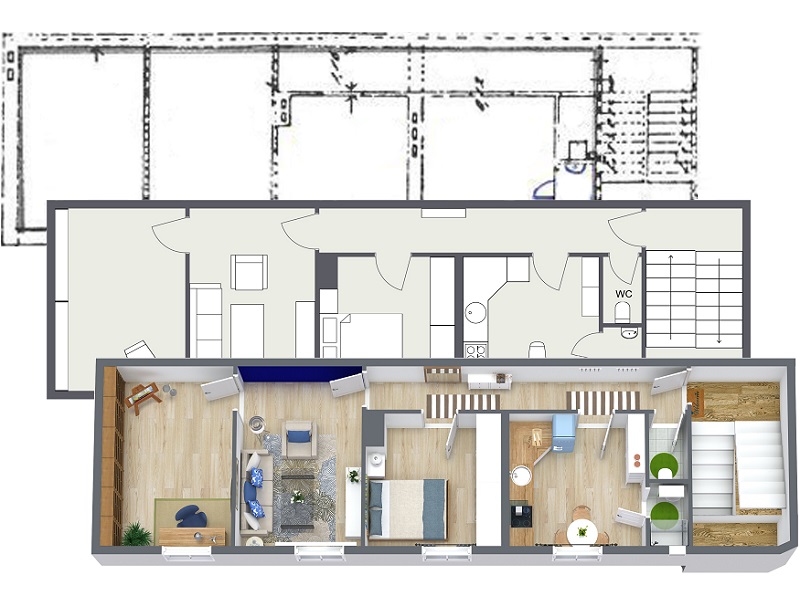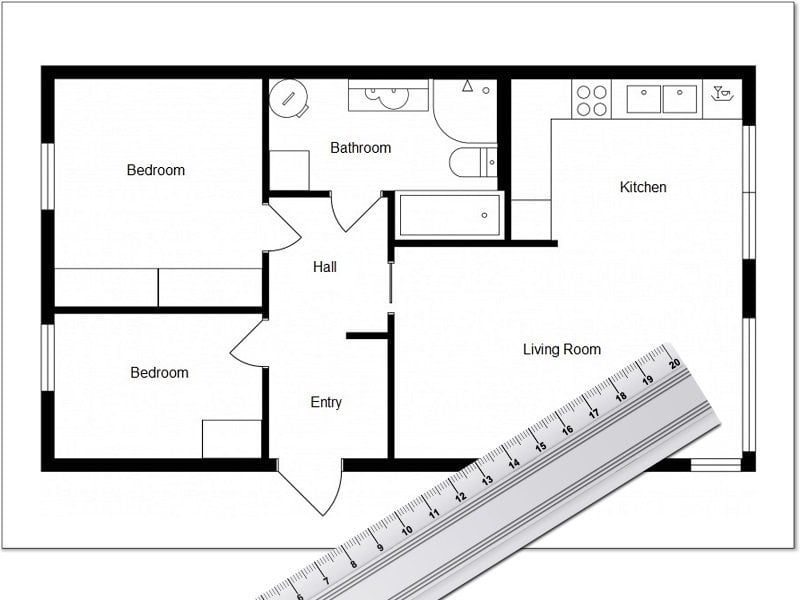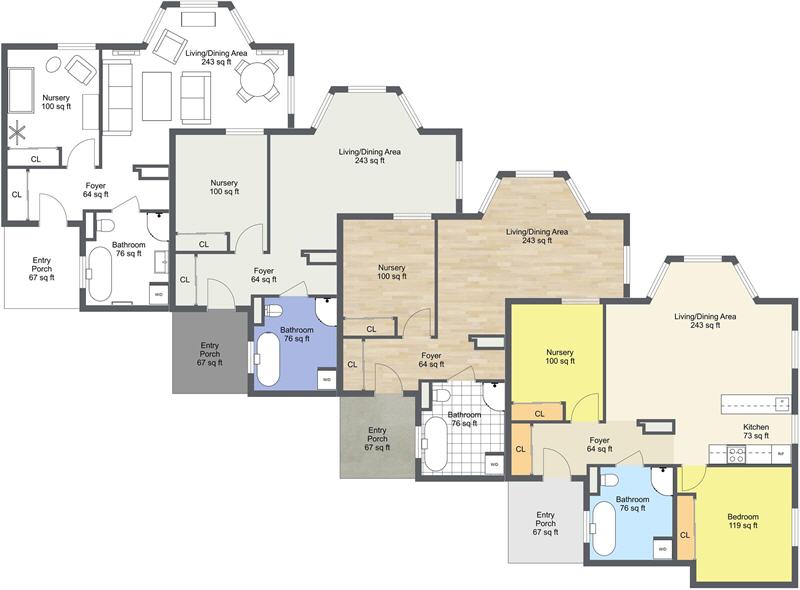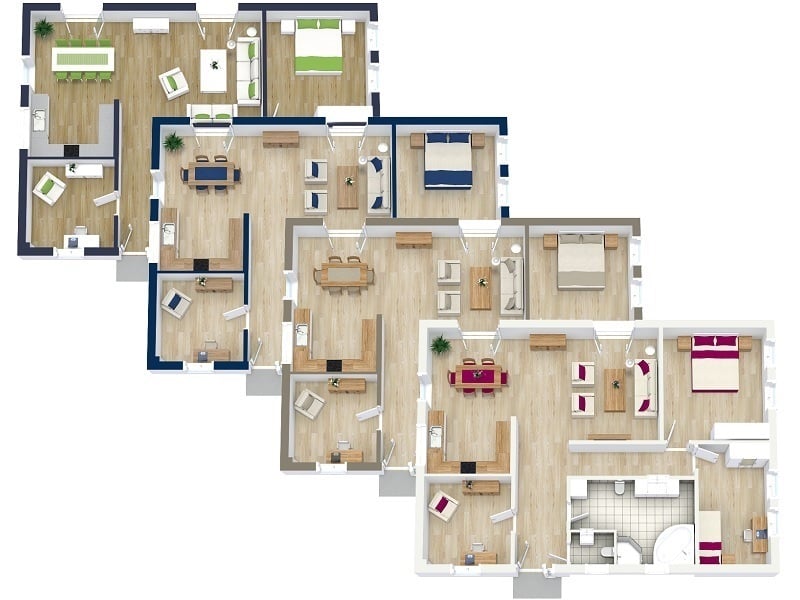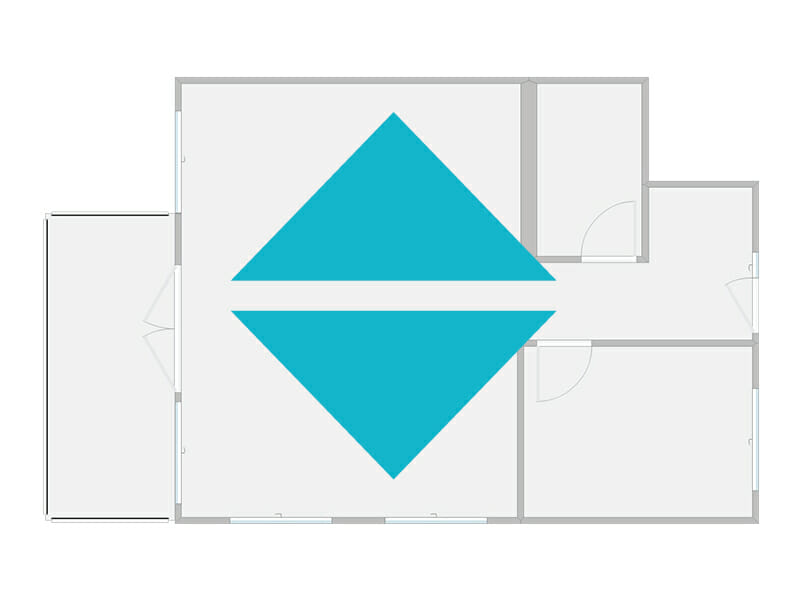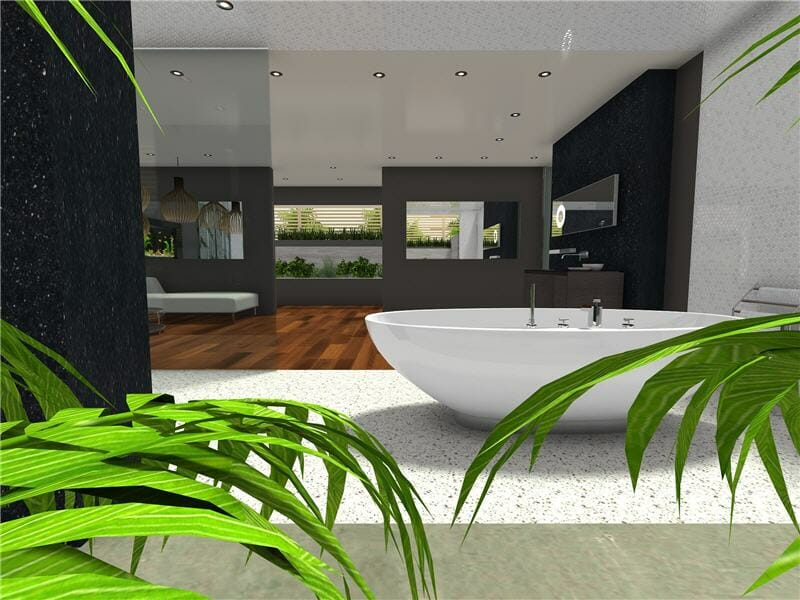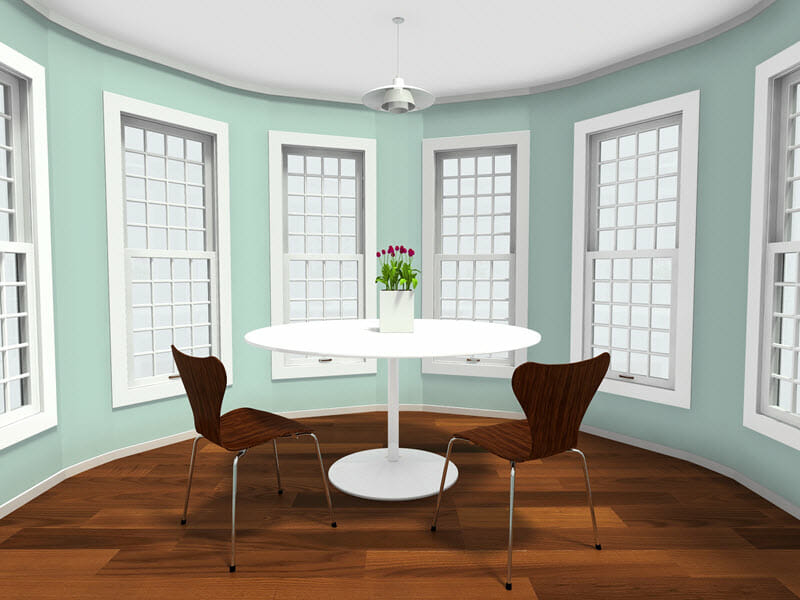RoomSketcher is packed with powerful features to meet all your floor plan and home design needs.
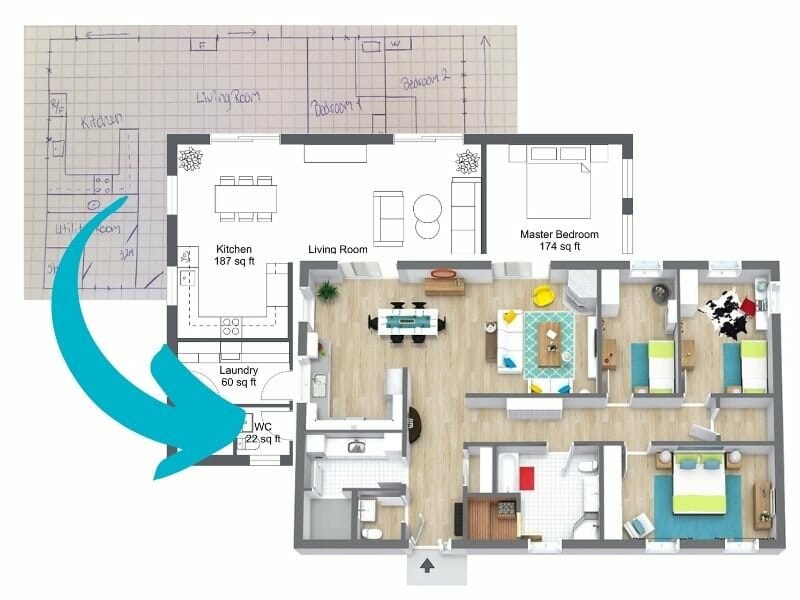
Order Floor Plans
Save time and let us draw for you. Upload a blueprint or sketch and get your floor plan next business day.
Order Floor Plans
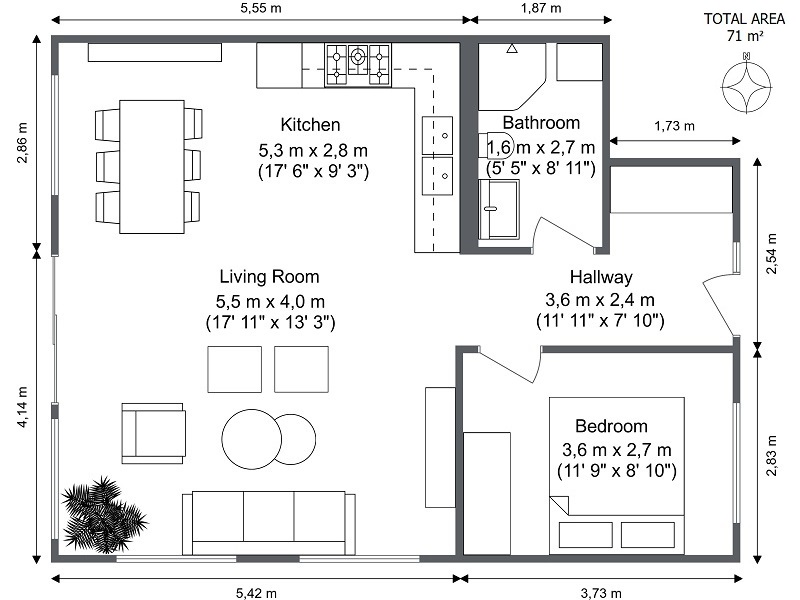
2D Floor Plans
Professional plans for real estate, home design, office design and more.
Explore 2D Floor Plans
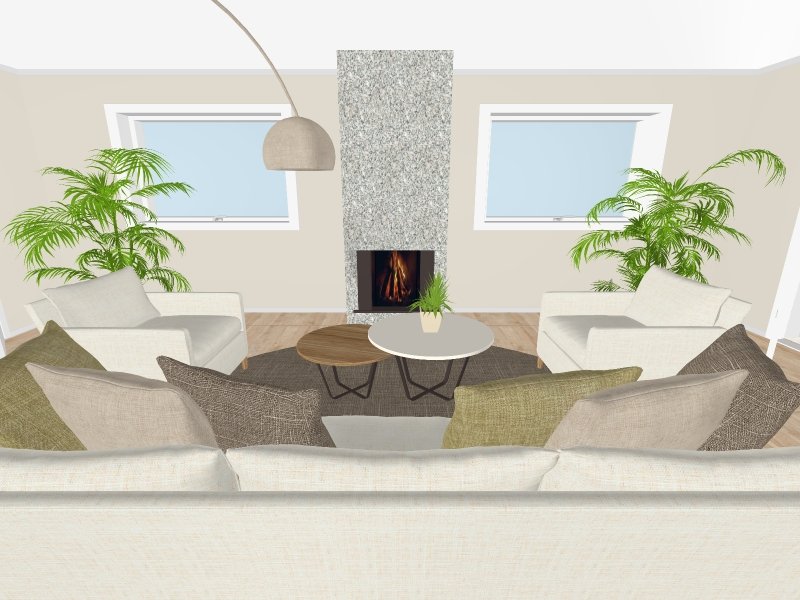
3D Snapshots
Instant 3D images of your interior. Low resolution rendering for fast results.
Explore 3D Snapshots
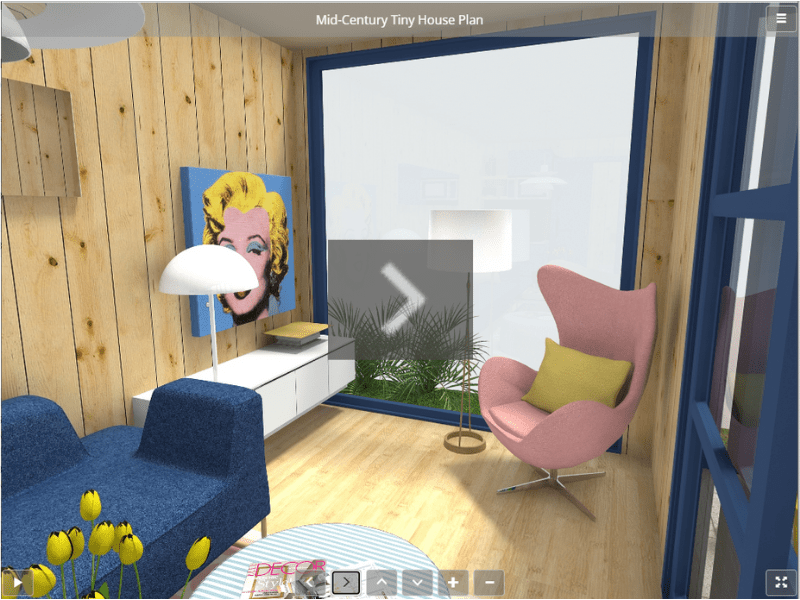
360 Views
View designs in dynamic, interactive 3D that is easy to share and embed.
Explore 360 Views
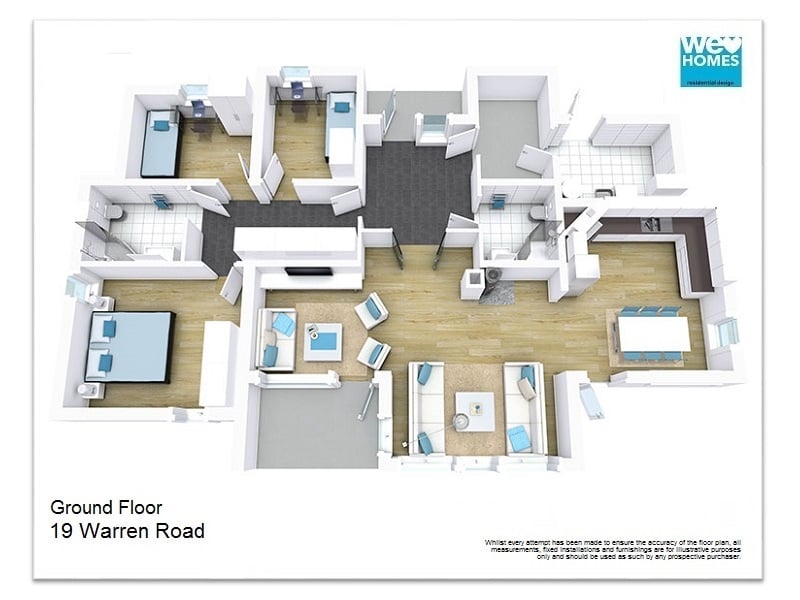
Pro Features Overview
Check out exclusive features available with our professional subscriptions.
Explore Pro Features
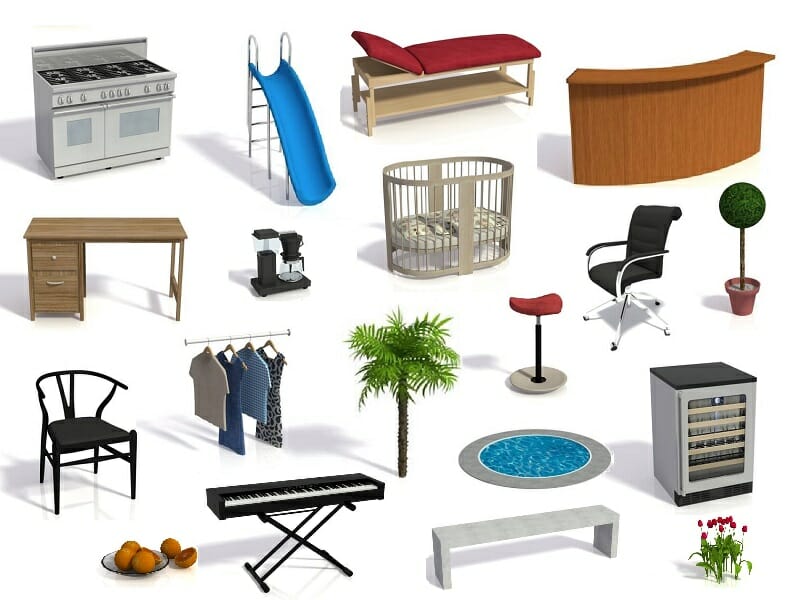
Large Furniture Library
Get access to a huge product library. Buy Pro to get our complete selection.
Explore Furniture Library
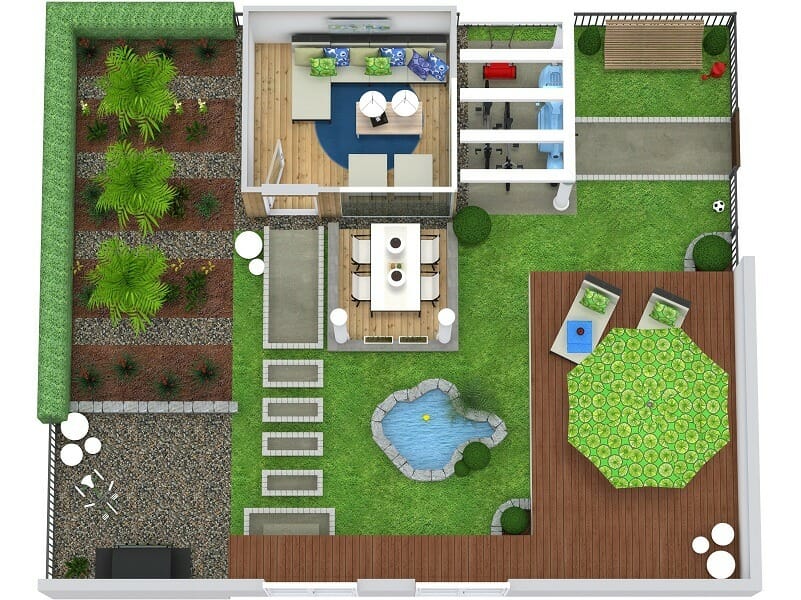
Create Site Plans
Create complete and detailed site plans in 2D and 3D.
Explore Site Plans


