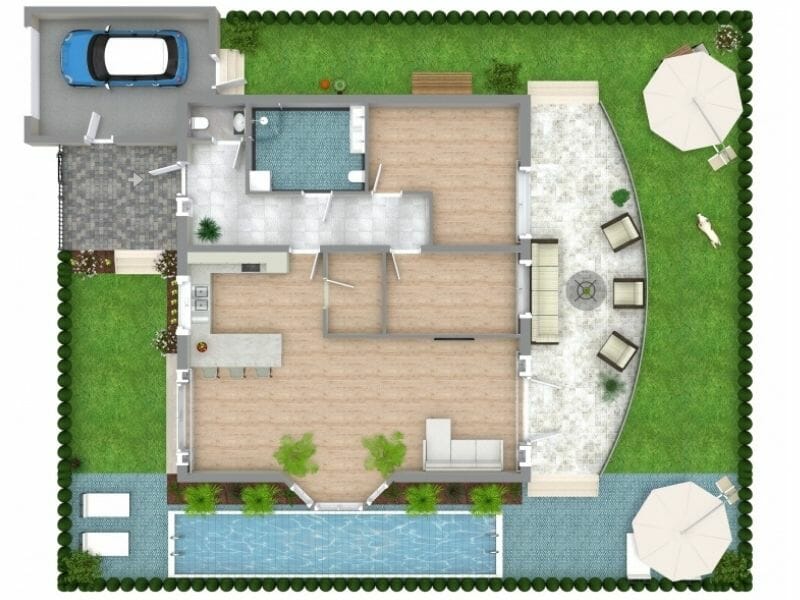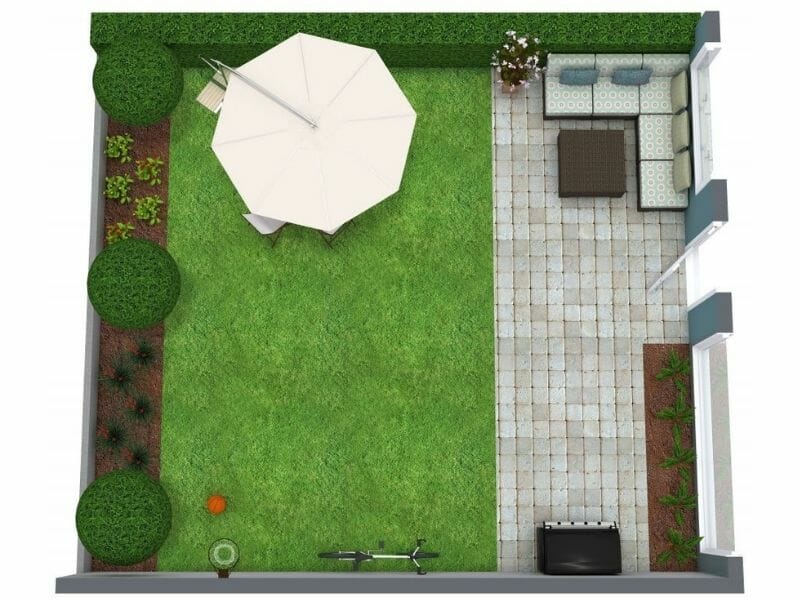Site Plans - What They Are and How to Create One
Draw a site plan using our easy site plan software, envision the layout of the property and surrounding plot.
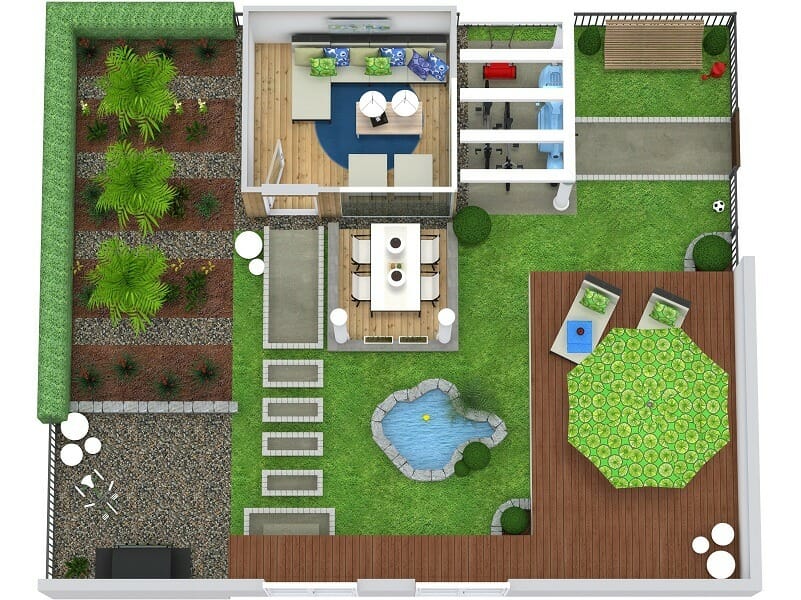
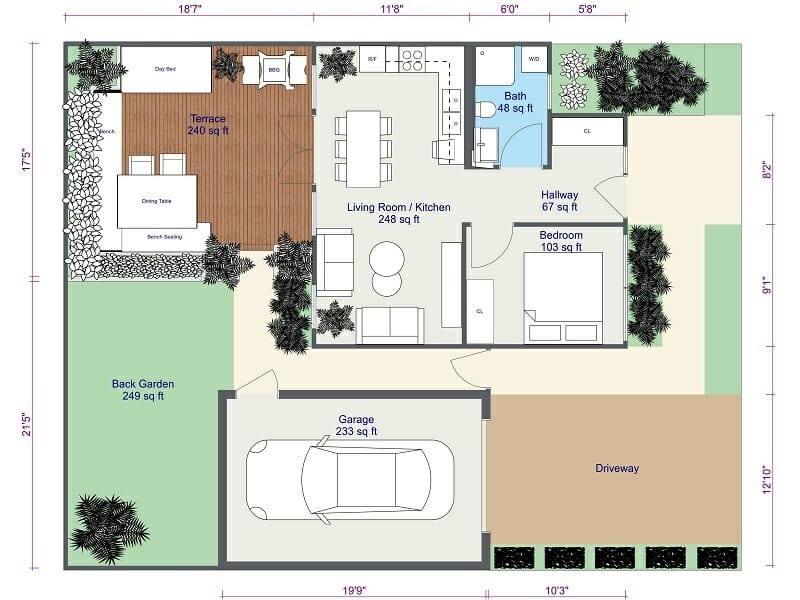
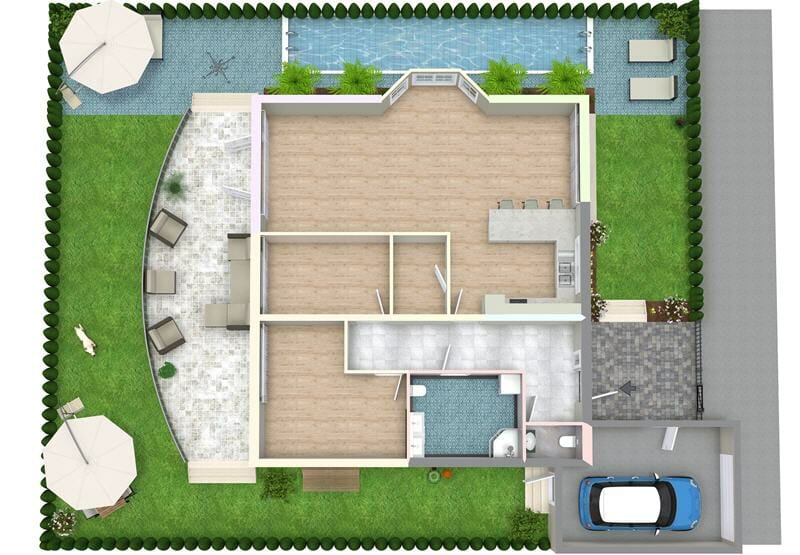
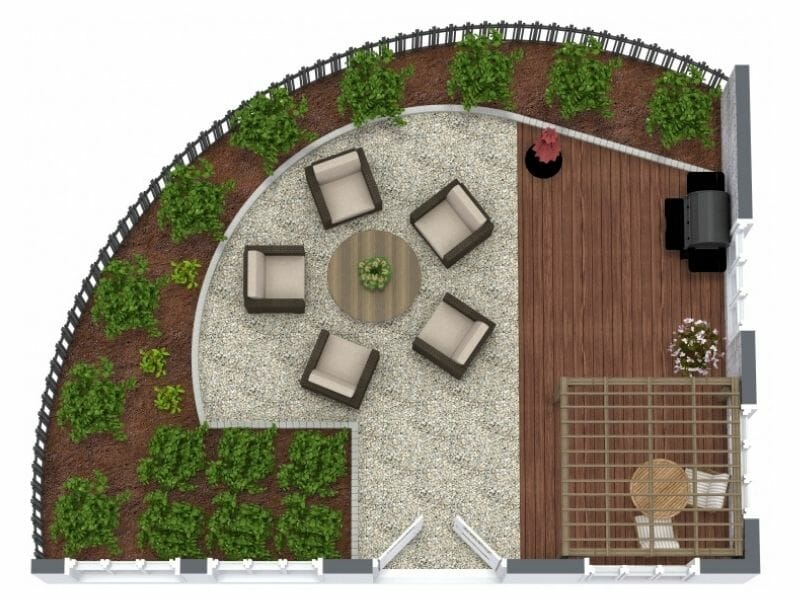
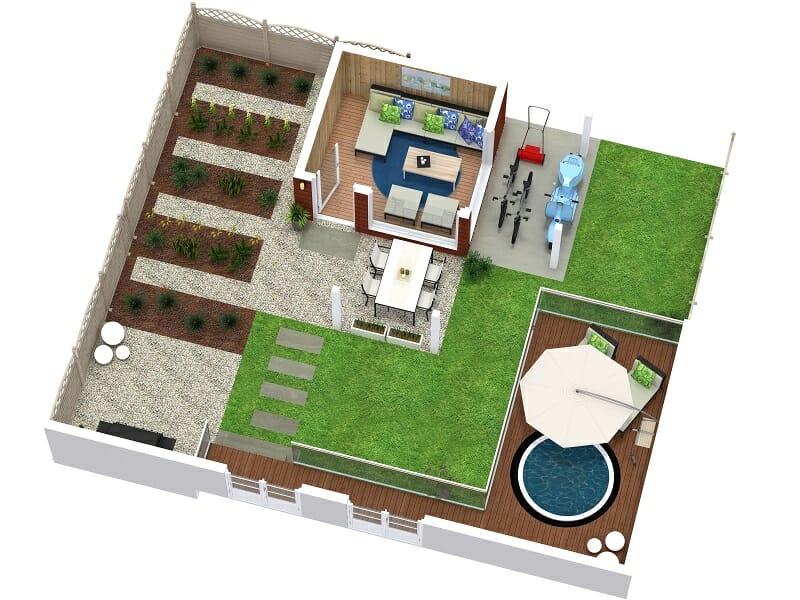
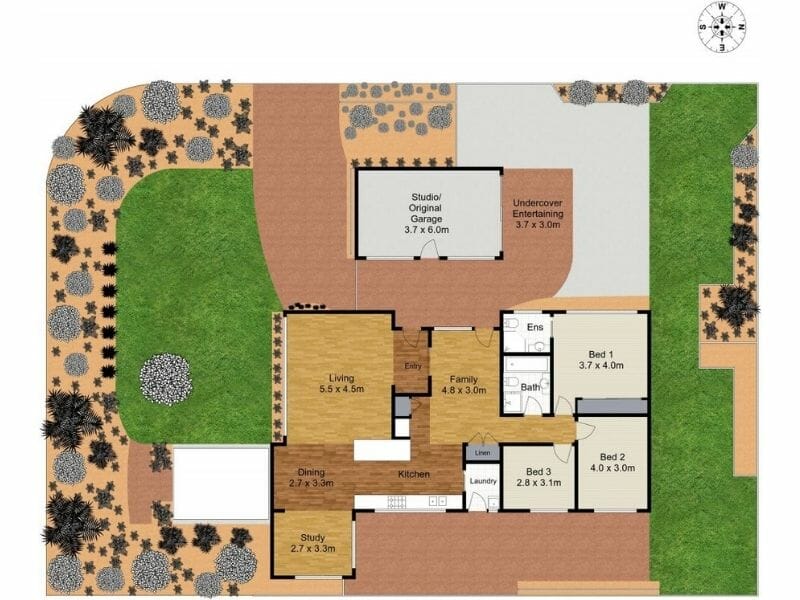
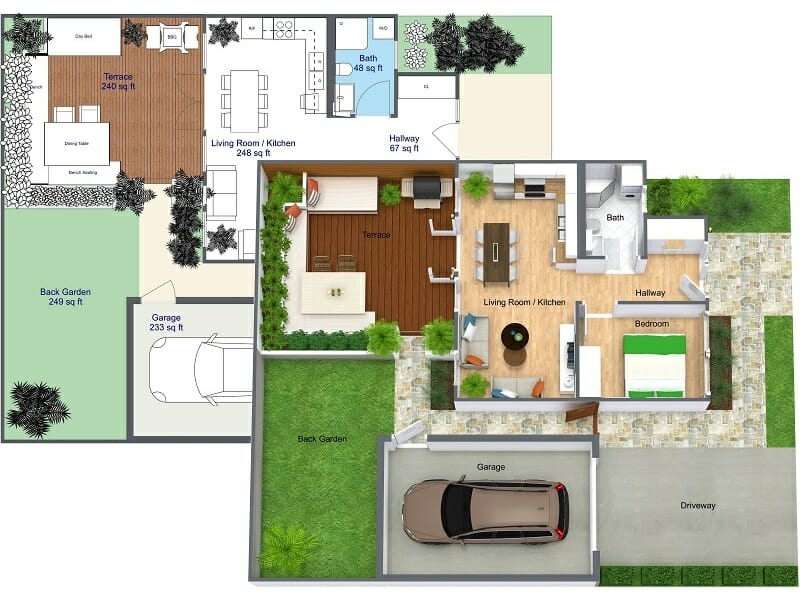
What Is a Site Plan?
A site plan (also called a plot plan) is a drawing that shows the layout of a property or “site”. A site plan often includes the location of buildings as well as outdoor features such as driveways and walkways. In addition, site plans often show landscaped areas, gardens, swimming pools or water, trees, terraces, and more. Site plans can be large-scale showing entire plots of land with the buildings on-site or can be of smaller scale useful for creating a garden or backyard plan.
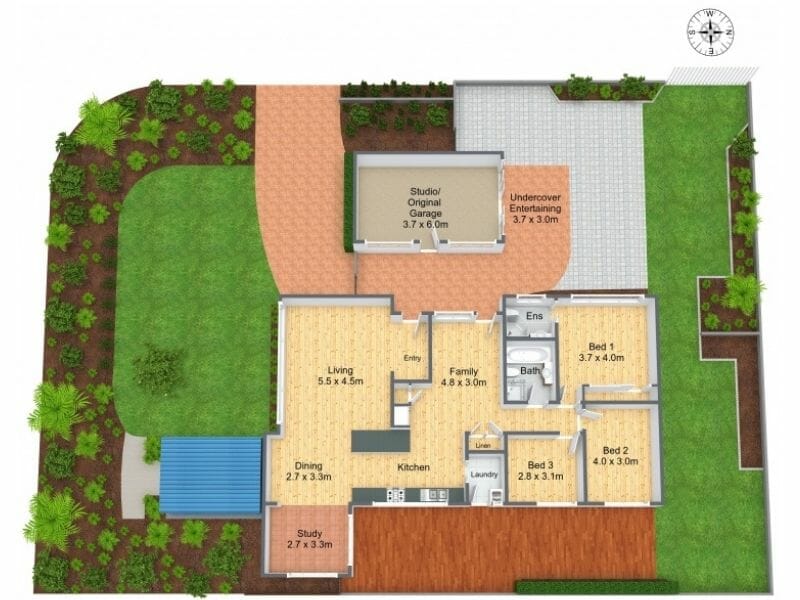
Why Are Site Plans Important?
Site plans are essential for garden designers and landscapers to create layouts and show changes to a property.
Site plans are also an important part of marketing real estate properties to show the complete property, including key outdoor features. Site plans give potential homebuyers an idea of the size, scale, and orientation of the property, better than photos do.
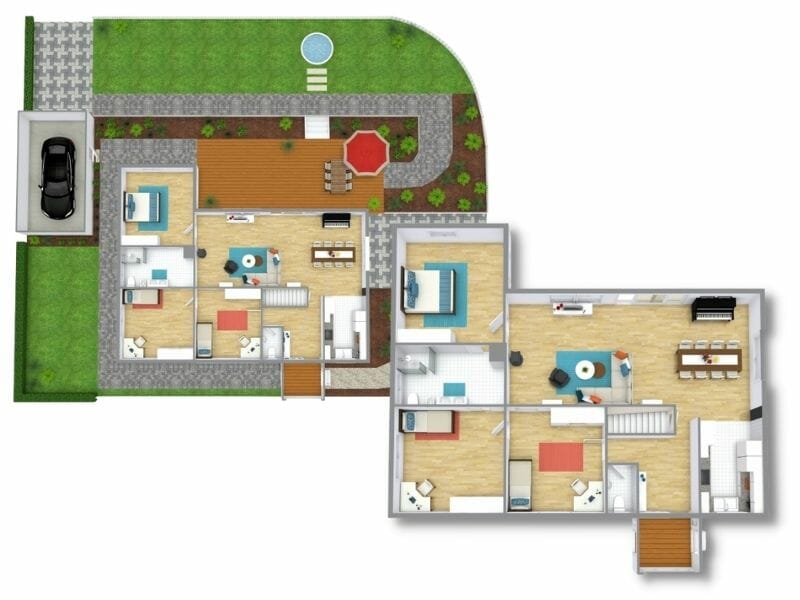
Site Plan vs. Floor Plan
The difference between a site plan and a floor plan is that a site plan demonstrates all the structures on a property area or piece of land whilst a floor plan illustrates the interior layout of a building.
Both site plans and floor plans are useful in presenting a property, with site plans having the added benefit of including the surrounding grounds and plot.
Types of Site Plans
There are three types of site plans that are helpful for real estate, landscape design, and home improvement projects:
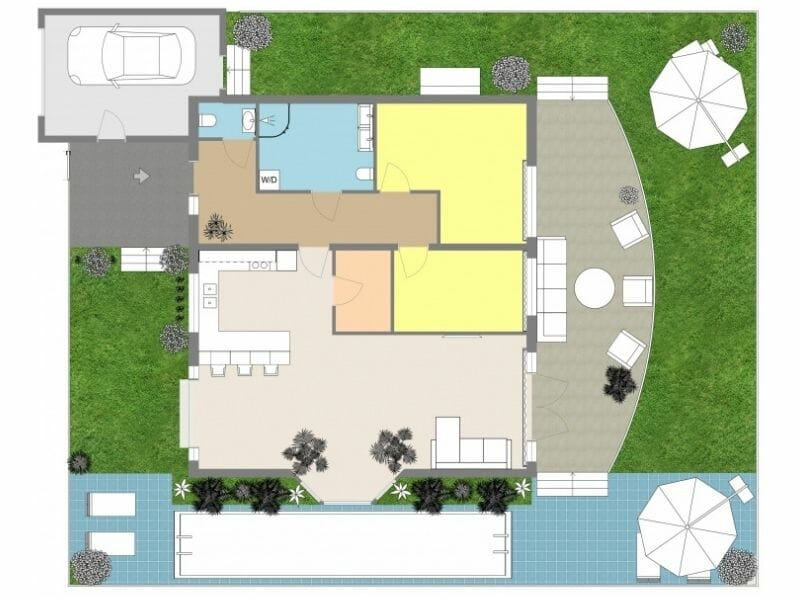
2D Site Plans
A 2D Site Plan gives you a clear overview of the layout of your property. It can be a simple black and white diagram or color-coded to show different landscape features such as green areas or paved areas.
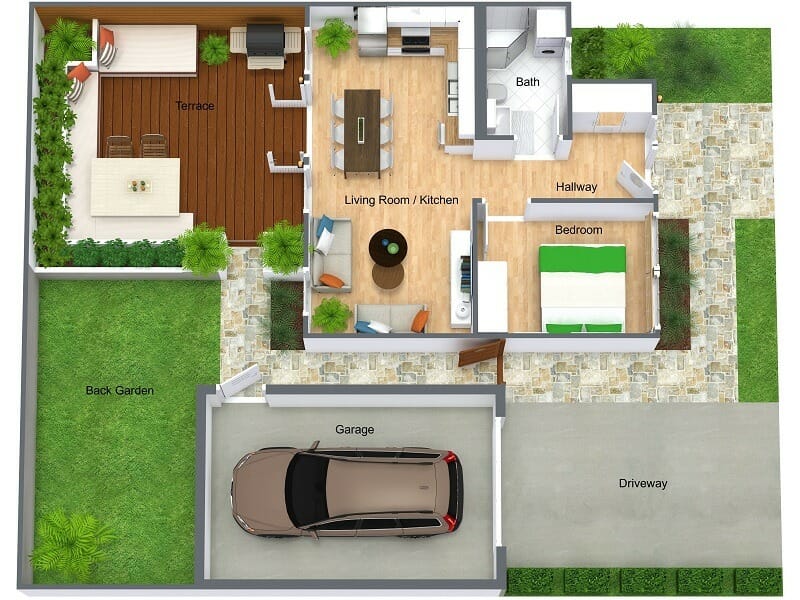
3D Site Plans
A 3D Site Plan is a full-colored 3D rendering of your landscape layout. 3D Site Plans make it easy to understand and visualize what the landscape actually looks like including details such as structures, materials, plantings, and more.
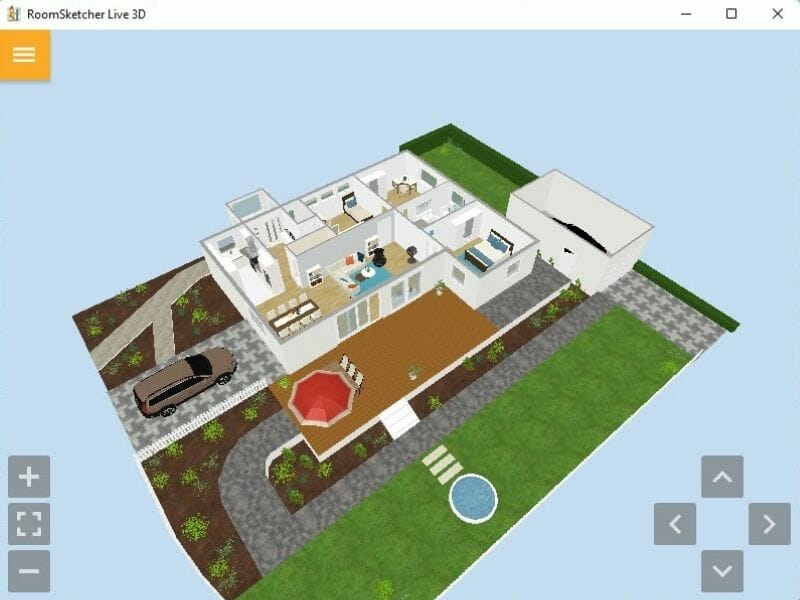
Visualize Site Plans in 3D
Bring your site plans and garden designs to life with Live 3D! Tour the property in a virtual 3D walkthrough.
How to Make Site Plans
There are two easy ways to create site plans. Either use a DIY floor plan software or order site plans from a redraw service.
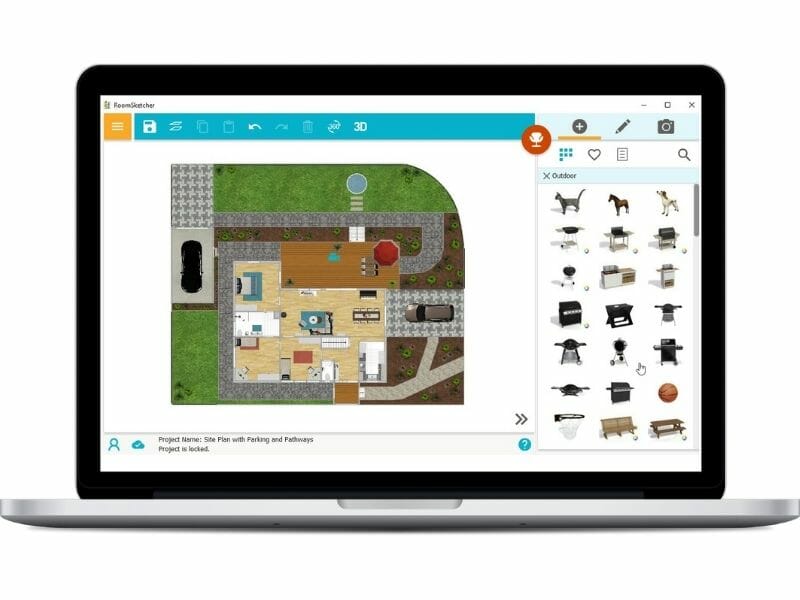
Draw Yourself With a Floor Plan Creator
You can easily draw site plans yourself using a floor plan software. Even non-professionals can create high-quality site plans. Often, all you need to do is invest 10 minutes of your time in learning the software, and then you will be drawing in no time.
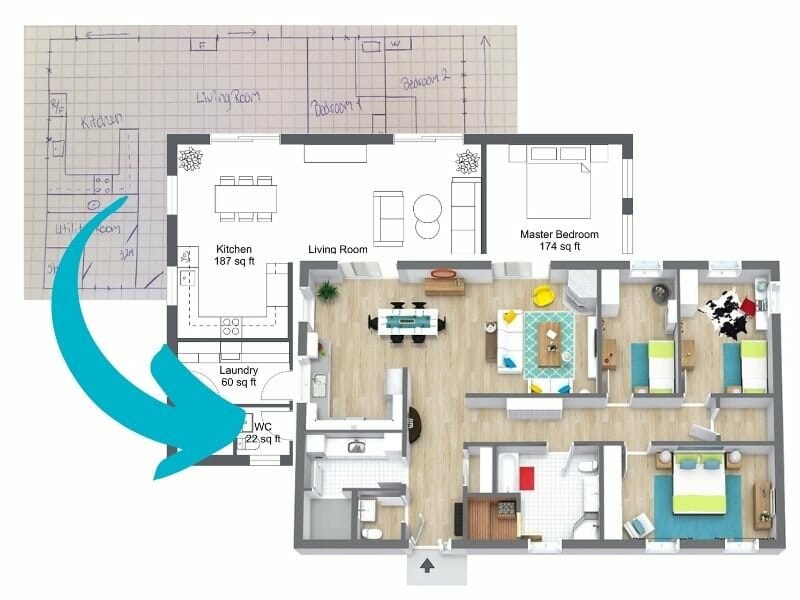
Order Site Plans From a Redraw Service
If you have an existing blueprint or sketch of the site, you can use a redraw service to get a professional site plan. Just send in the sketch, and the floor plan will be ready the next business day. The best services offer a solution where you can easily edit the final plan as well.
How to Read Site Plan Symbols
To make it easier for you to read a site plan it can be useful to know some standard site plan symbols.
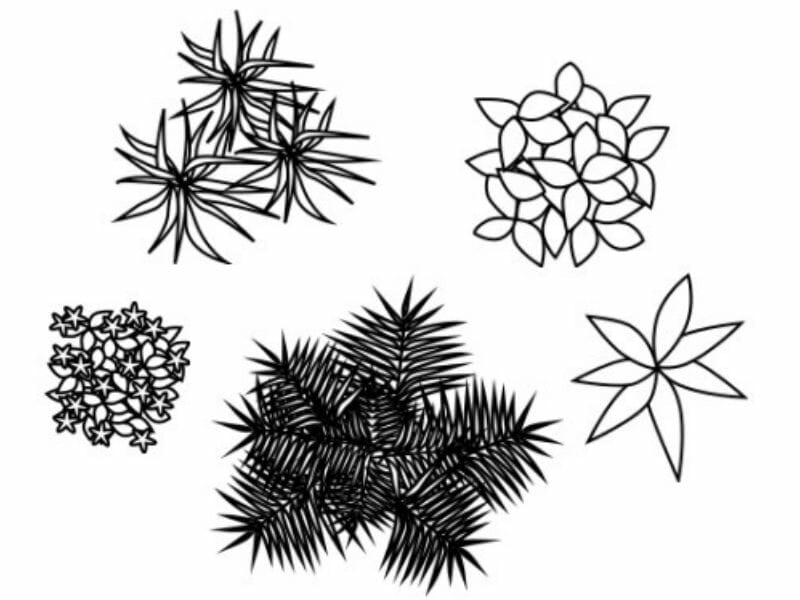
Plants
Plants are easily recognized on a site plan as demonstrated above.
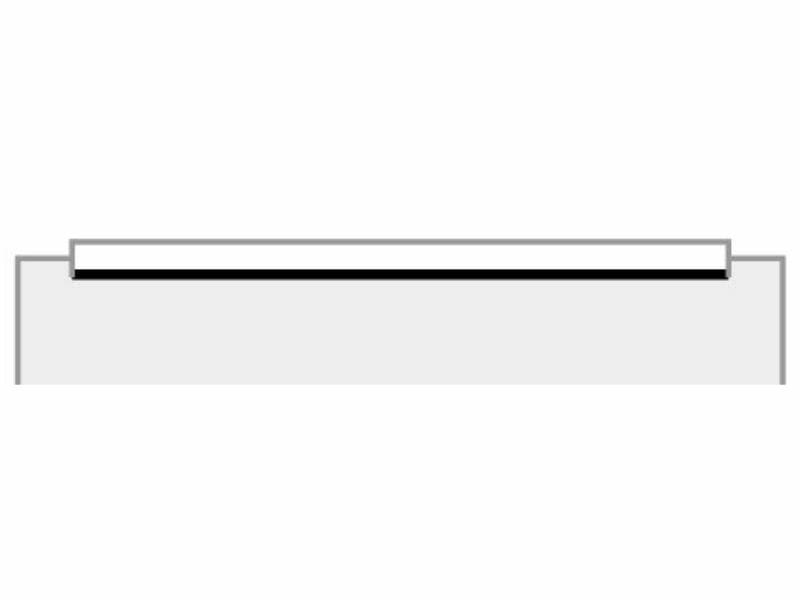
Fences
You can spot the fence by looking for a thin rectangle on a line, where the bottom of the rectangle is thicker.
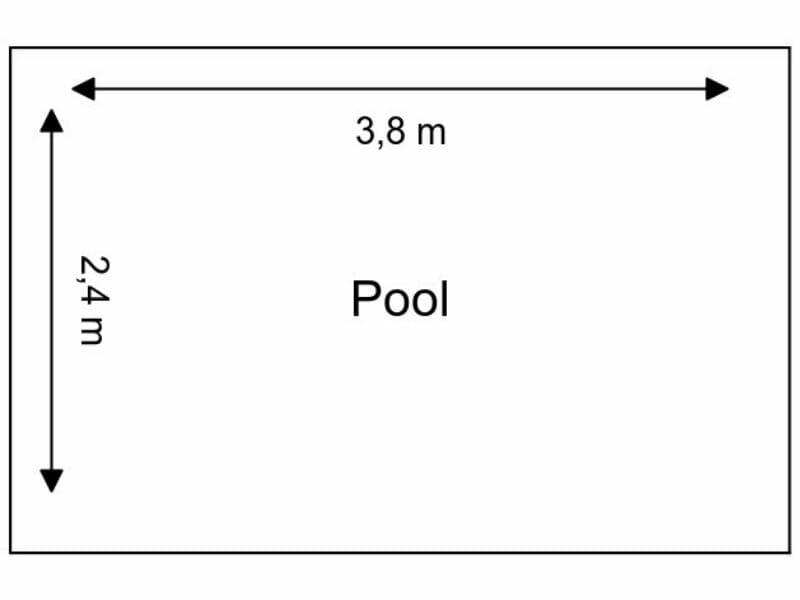
Measurements
You can easily customize how your dimensions are displayed on your site plans.

Compass
The compass symbol quickly shows you which direction North is.
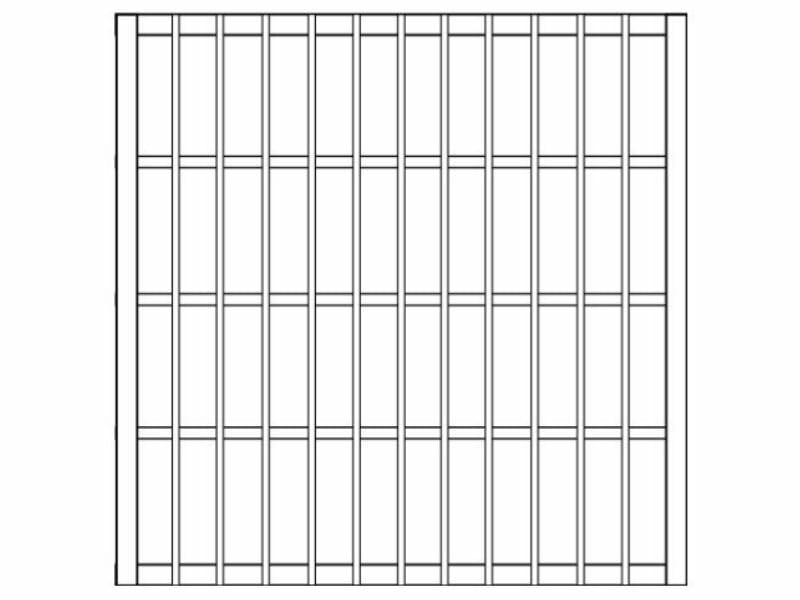
Pergola
A pergola symbol looks like a grid on a 2D Site Plan.
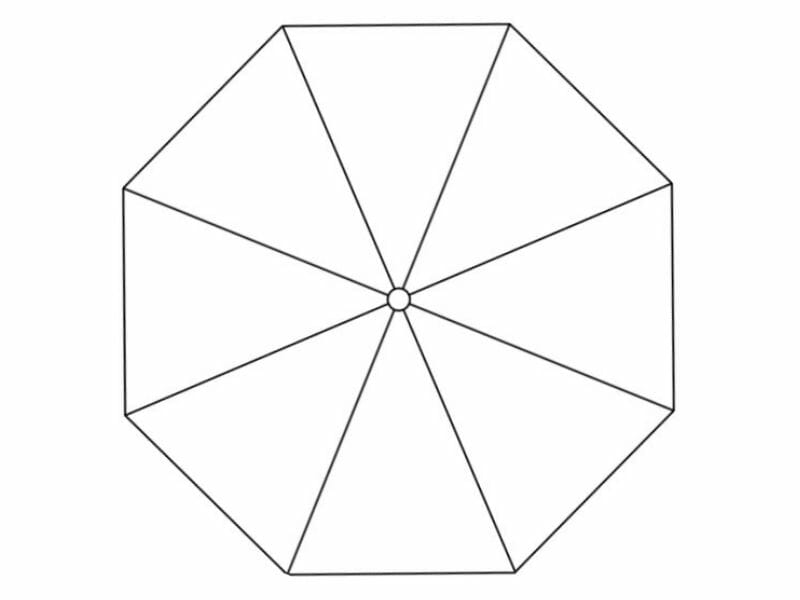
Parasol
The parasol has an octagon shape on a site plan.
Frequently Asked Questions (FAQ):
Using a floor planning app like RoomSketcher makes it easy to design a site plan. Start by drawing the outer walls of the buildings you want to include on the site. Use measurement tools to make sure you get the buildings the right distance apart from each other.
Then draw up the outside perimeter of the plot. Work your way out from the buildings and add in driveways, terraces, etc. If you are using the RoomSketcher App, you will find plenty of tips and tricks on how to create your 2D site plan in this help article.
The RoomSketcher App - is used by home builders, property developers, and architects across the globe to make detailed site plans.
The best site plan software is easy-to-use and has lots of videos and tutorials to get you started. You should be able to produce high-quality 2D and 3D Site Plans, as well as detailed 3D visualization.
Depending on the size of your project the scale of a site plan will vary. Large site plans are usually at a scale of 1:500 or 1:200. A smaller site plan may require a larger scale, such as 1:100 or even 1:50.
Site Plan Resources and Ideas
Find site plan templates and examples online in our Floor Plan Gallery.
Recommended Reads
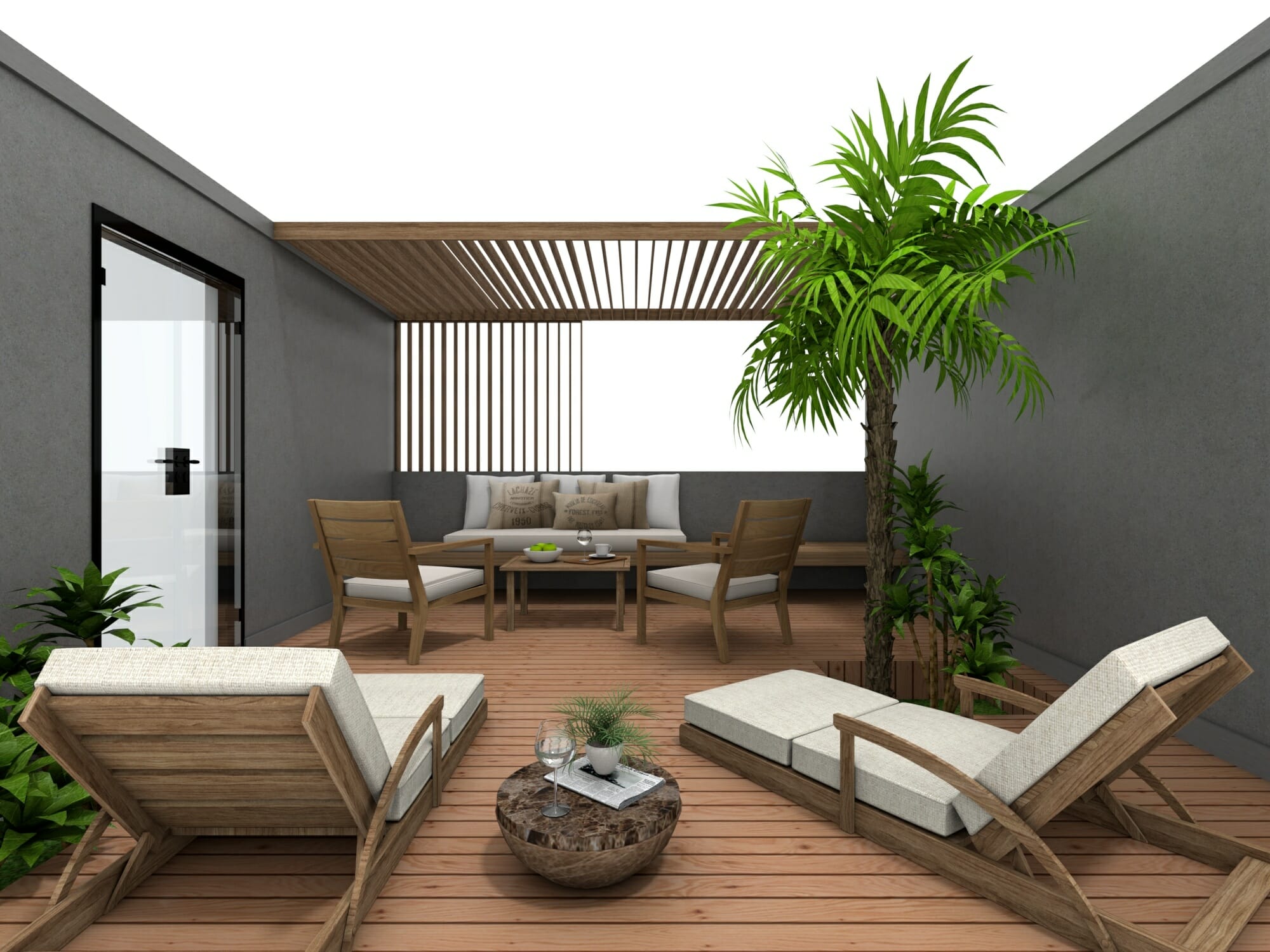
From Patios to Pools: The Best Outdoor Living Space Ideas
RoomSketcher home design software isn’t just for indoors. You can create outdoor designs too! Get inspired and learn how to create outdoor areas, decks, patios, pools, yards, and gardens now.
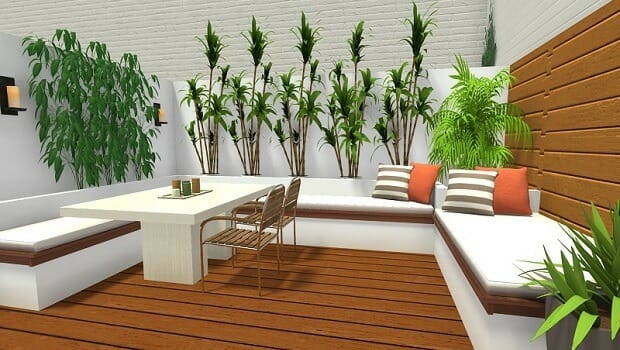
10 Top Ideas for Outdoor Living
Dreaming of creating an outdoor living area? We’ll show you the top outdoor living ideas and trends and how can create your own.
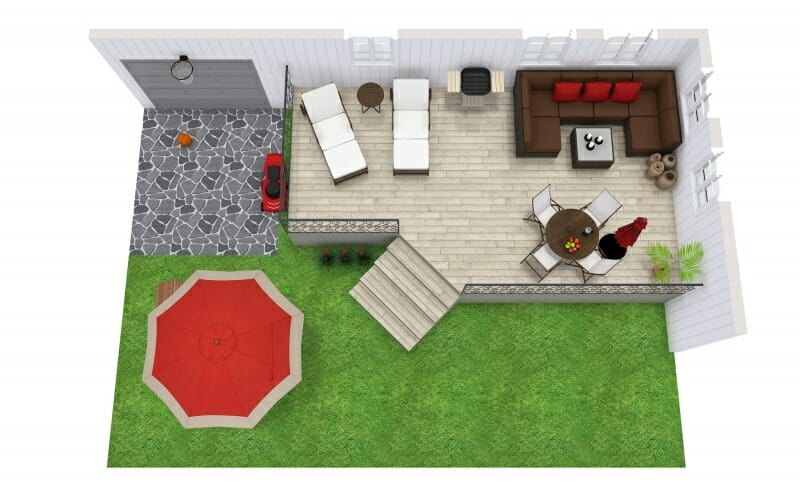
Design, Create and Visualize Outdoor Areas with RoomSketcher
Learn how to design, create and visualize outdoor spaces in 3D with the RoomSketcher App - an easy-to-use online floor plan and home design tool.
