Design, Create and Visualize Outdoor Areas with RoomSketcher
Ready for summer? It’s time to move outdoors and start thinking about your outdoor living areas. Whether it’s a new deck, a backyard re-design, a garden plan or just time to update your “curb appeal” – use RoomSketcher to help you design, create and visualize outdoor areas in 3D!
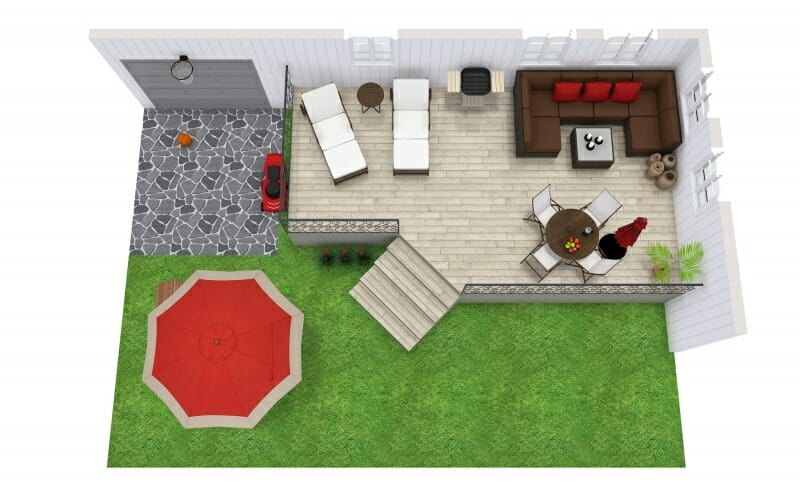
The 2021 Trend Report from Cision reveals that outdoor living areas are more valuable than ever before. Landscape architects reveal that more and more clients are looking to extend their living spaces outside.
They are hiring professional landscape designers to create outdoor “rooms” or they are turning to garden centers and DIY home improvement stores to reshape their properties themselves.
Top outdoor trends include design elements such as outdoor kitchens, dining areas, and lounges with built-in seating. As well as focal features such as pools and fire pits.
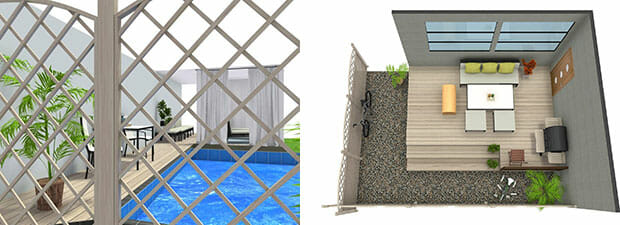
RoomSketcher provides an easy-to-use site plan software that you can use to plan and visualize how to transform your property – all online. Turn your backyard into a recreation destination!
The RoomSketcher Product Library includes hundreds of exterior finishes, furnishings, and planting materials. Design, create and visualize a wide variety of outdoor living and recreation areas. Create different terraces, pathways, and garden layouts. See how different materials will look. You can even try adding a water feature, such as a pool, to create a special focal point!
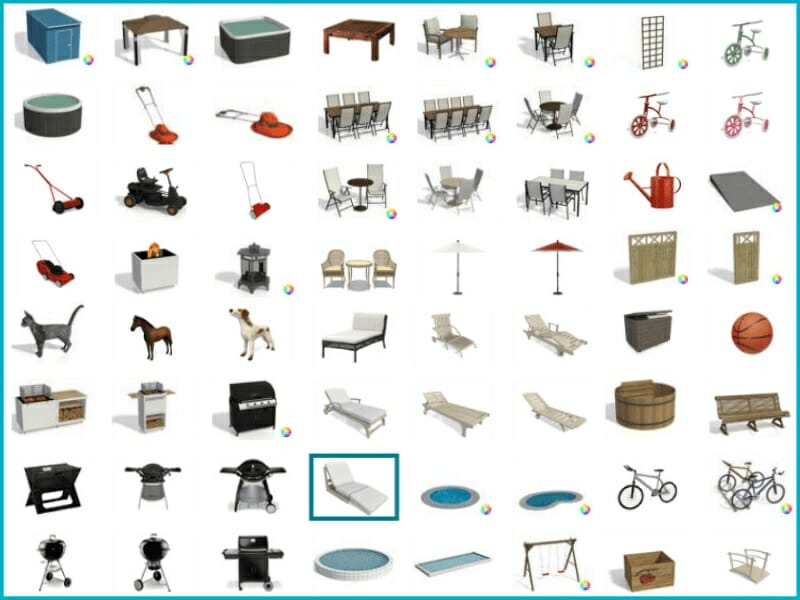
To ring in summer, we’ve added several additional water features including swimming pools and freestanding jacuzzis!
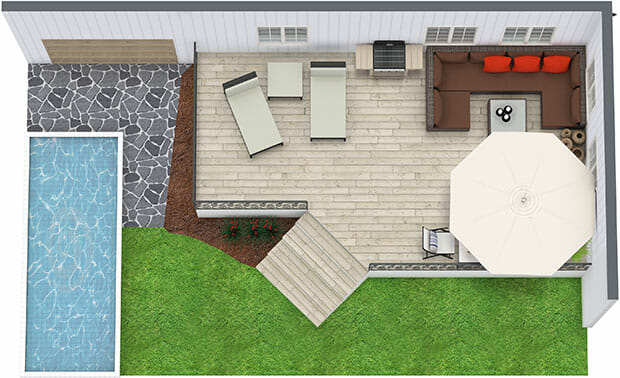
Draw a Yard, Garden, or Outdoor Area
Add impressive outdoor living areas to your floor plans. Make lawns, paths, driveways, garden beds even a football pitch (soccer – for all you Americans). Just draw additional zones on the outside of your floor plans. Add grass, paving, gravel, soil, fences, etc. Then find the right outdoor furnishings and accessorize with plants and flowers.
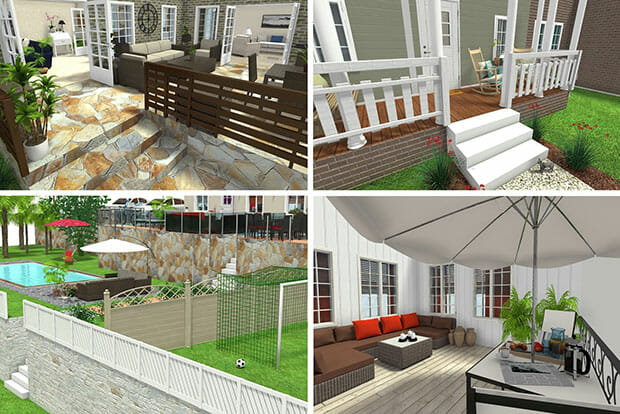
Draw a Balcony or Deck with Railings
Whether your home design or landscape design project includes a little outdoor space or a lot, you can draw a wide variety of balconies and decks using the RoomSketcher App.
Create your outdoor room using the divider line, add railings or steps, or both. Create covered porches or balconies or decks and patios open to the sky. Lay out outdoor furniture and planters. Add potted plants, outdoor accessories, and a grill to complete your design.

Whether you’re a gardener, DIY enthusiast or you just want to layout a great spot to show off your new grill – RoomSketcher lets you be an outdoor designer too. Get started on your outdoor project with RoomSketcher today!
Don't forget to share this post!
Recommended Reads
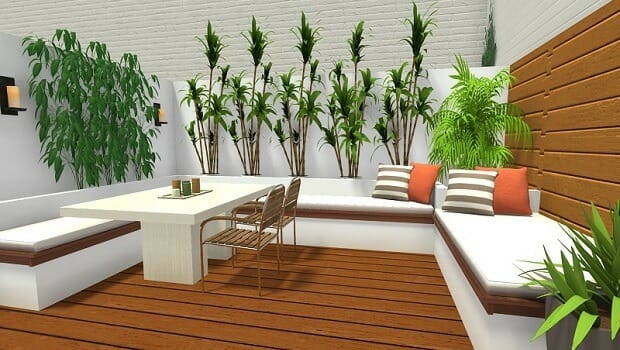
10 Top Ideas for Outdoor Living
Dreaming of creating an outdoor living area? We’ll show you the top outdoor living ideas and trends and how can create your own.
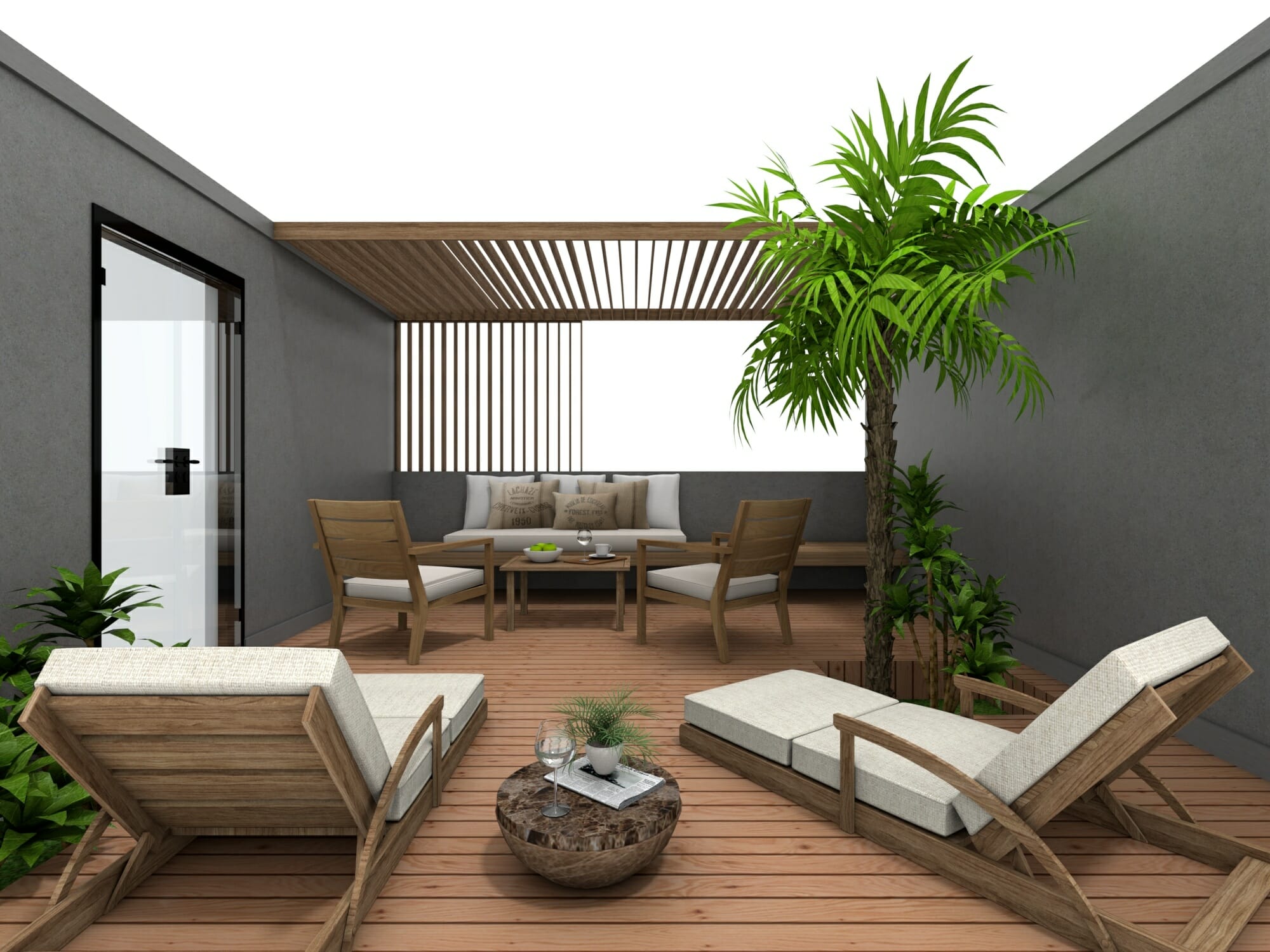
From Patios to Pools: The Best Outdoor Living Space Ideas
RoomSketcher home design software isn’t just for indoors. You can create outdoor designs too! Get inspired and learn how to create outdoor areas, decks, patios, pools, yards, and gardens now.
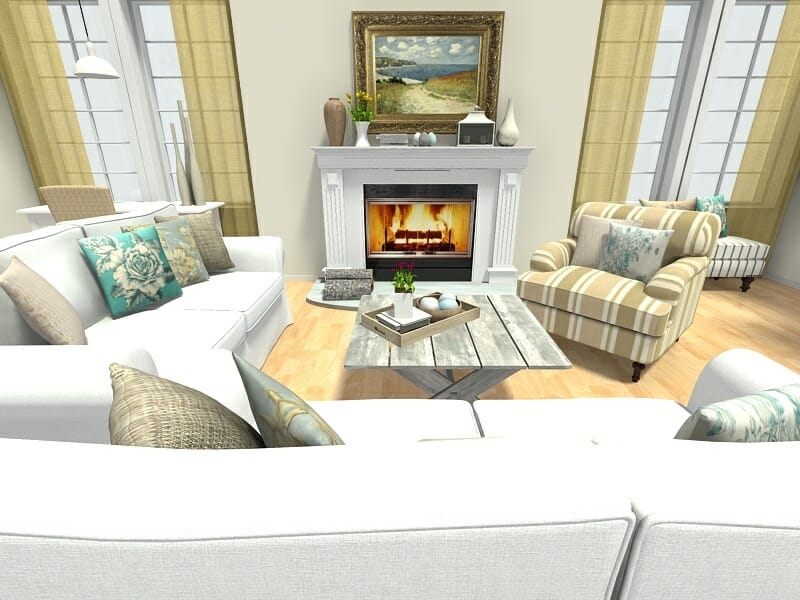
10 Spring Decorating Ideas to Inspire Your Home
Freshen up your home with these 10 home décor ideas for spring. Expert advice, tips and pictures to inspire your spring home decorating projects.