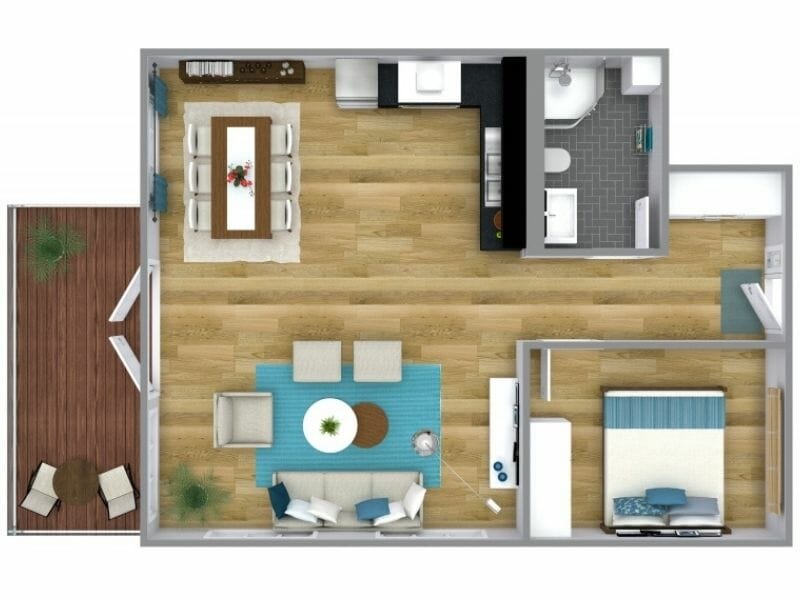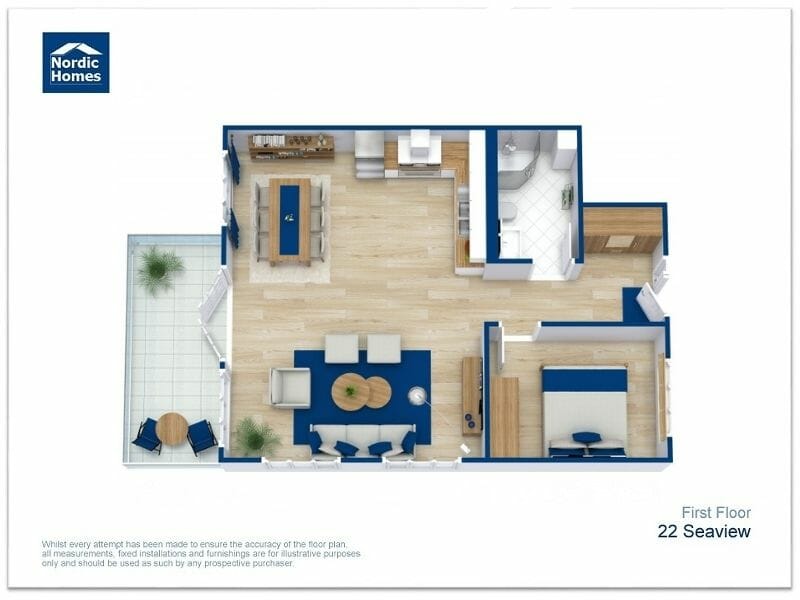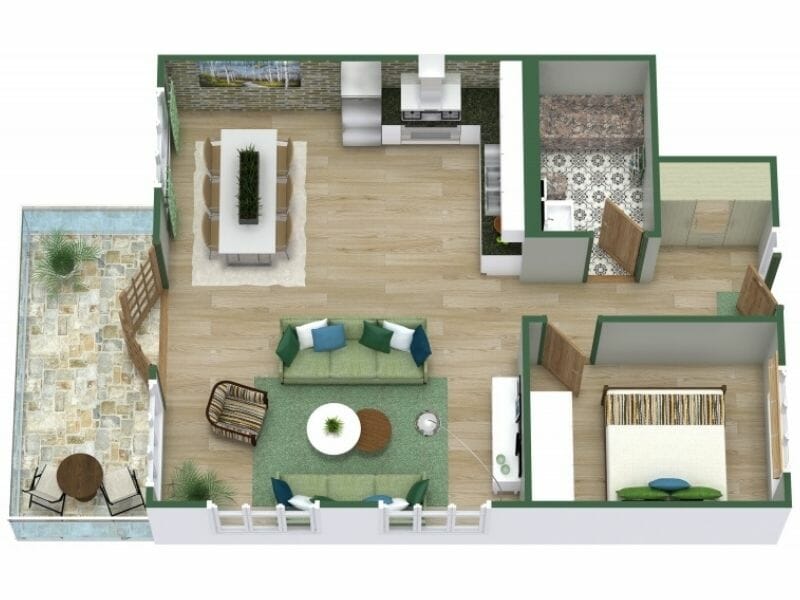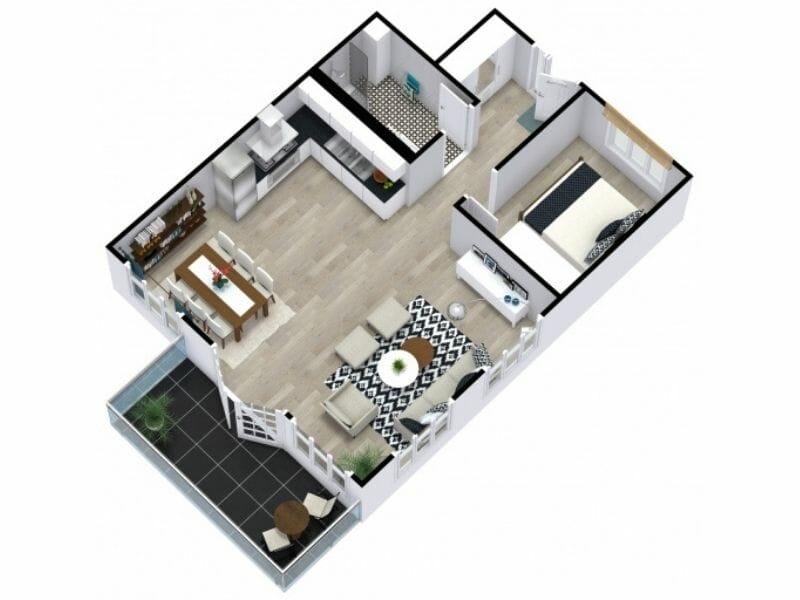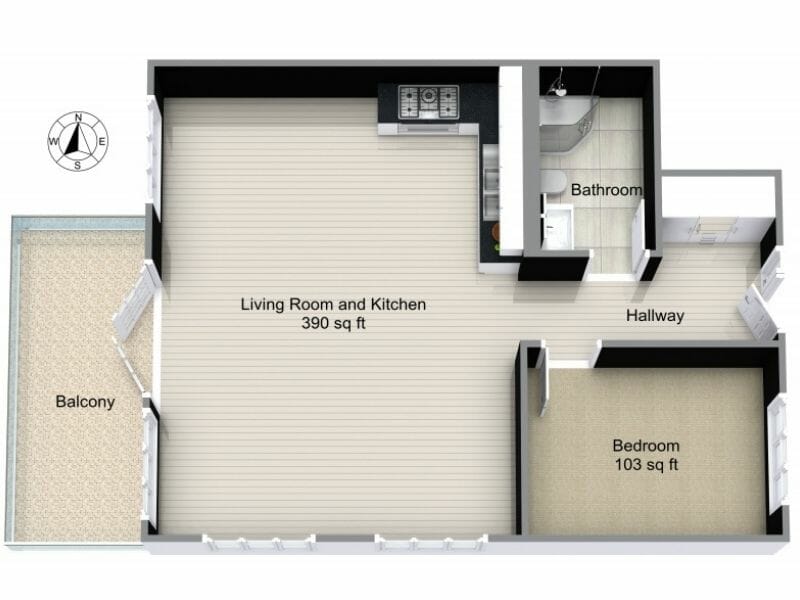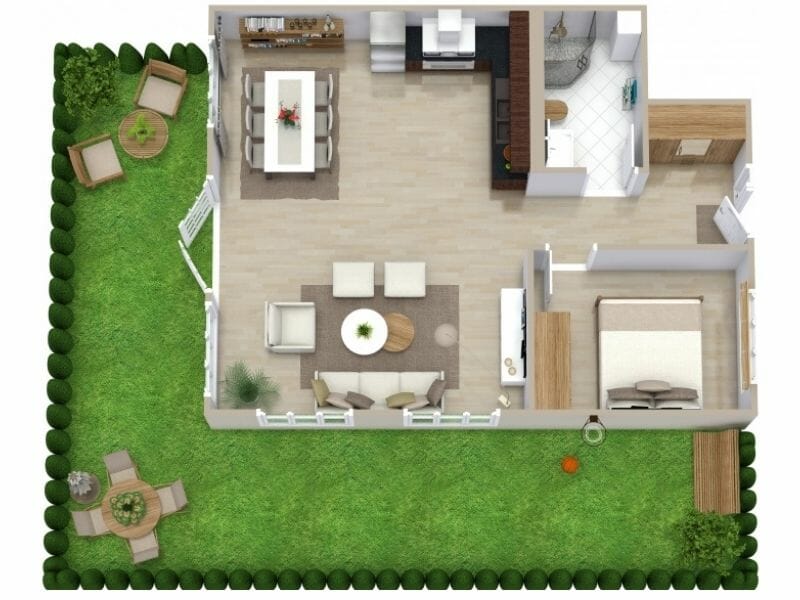3D Floor Plans
RoomSketcher 3D Floor Plans provide a stunning overview of the floor plan layout in 3D. Complete with textures and details, it’s the ideal way to present a true feel for the property or home design project.
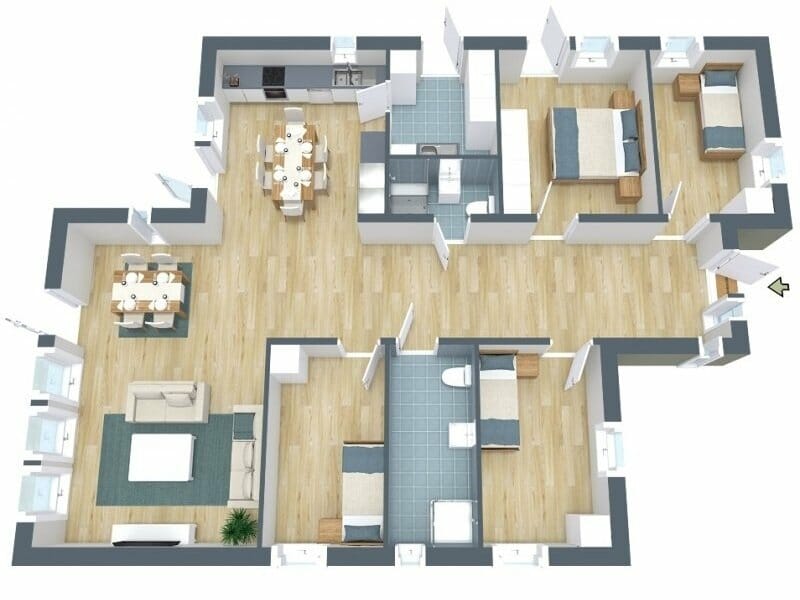
RoomSketcher is Your Perfect 3D Floor Plan Solution - Draw Yourself or Let Us Draw For You
- Draw from scratch on a computer or tablet
- Import a blueprint to trace over
- Copy and adapt past projects from your online archive
- Or let us draw for you, we deliver next Business Day
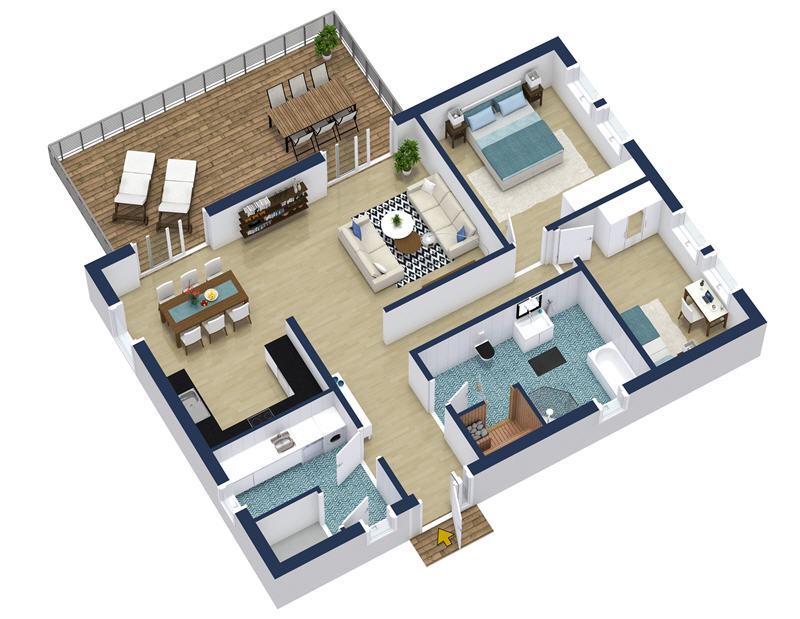
State-of-the-Art Rendering Gives Beautiful 3D Floor Plans
With RoomSketcher 3D Floor Plans you get a true “feel” for the look and layout of a home or property. Floor plans are an essential part of real estate, home design and building industries. 3D Floor Plans take property and home design visualization to the next level, giving you a better understanding of the scale, color, texture and potential of a space. Perfect for marketing and presenting real estate properties and home design projects.
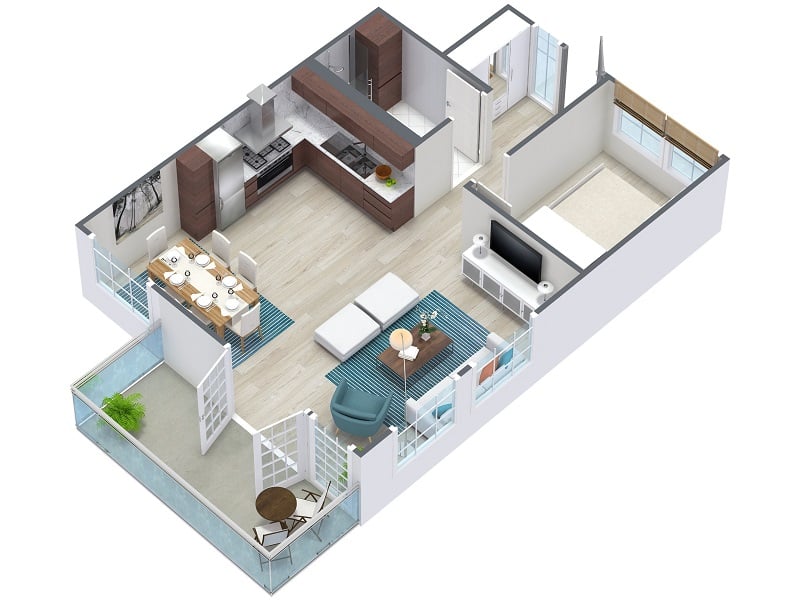
Rotate Your Floor Plan and Add Professional Details
Rotate your floor plan to find the best viewing angle. Go isometric or render directly from above. Add room names and room sizes, and choose to show rooms furnished or unfurnished. You can even add notes and labels to suit your specific needs.
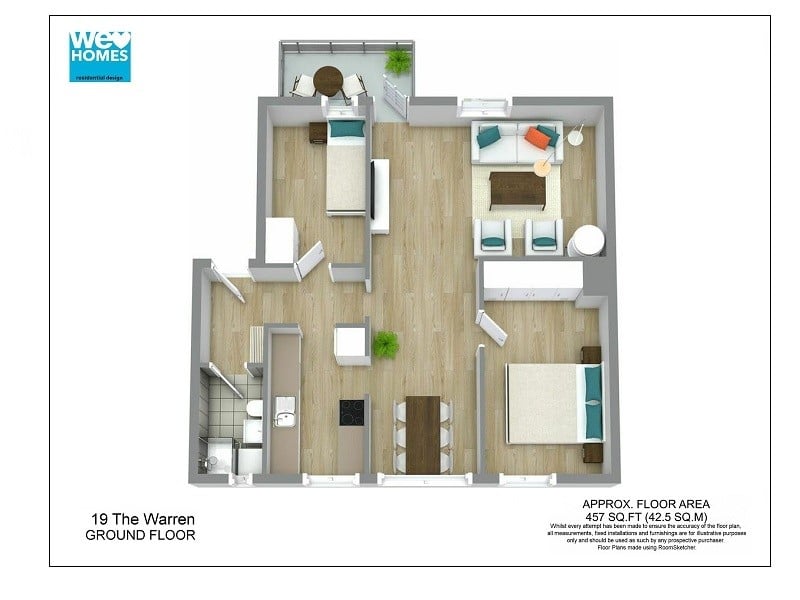
Select Your Download Format and Print to Scale
Generate high-resolution 3D Floor Plans in JPG, PNG, and PDF formats. Save and download in a multitude of formats for print and web. Print to scale in either standard metric or imperial scales. Use your floor plans in print brochures or add web-optimized images to your website, right out-of-the-box.
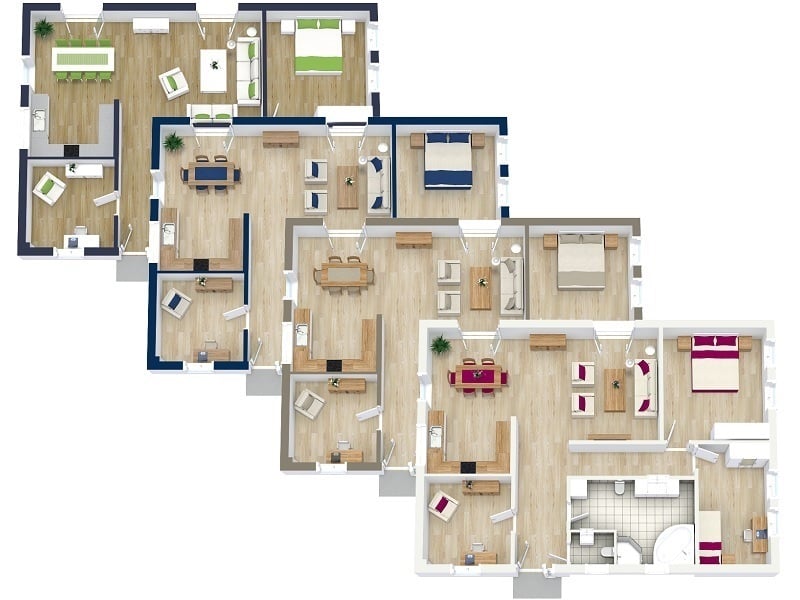
Customize, Personalize and Add Your Branding
With RoomSketcher it’s easy to create your own customized and personalized 3D Floor Plan. More than 20 different floor plan settings available. Set your own 3D perspective, wall-top and furniture color to match your branding, and choose your textures and materials. Create your own personalized profile to suit your project type or brand.
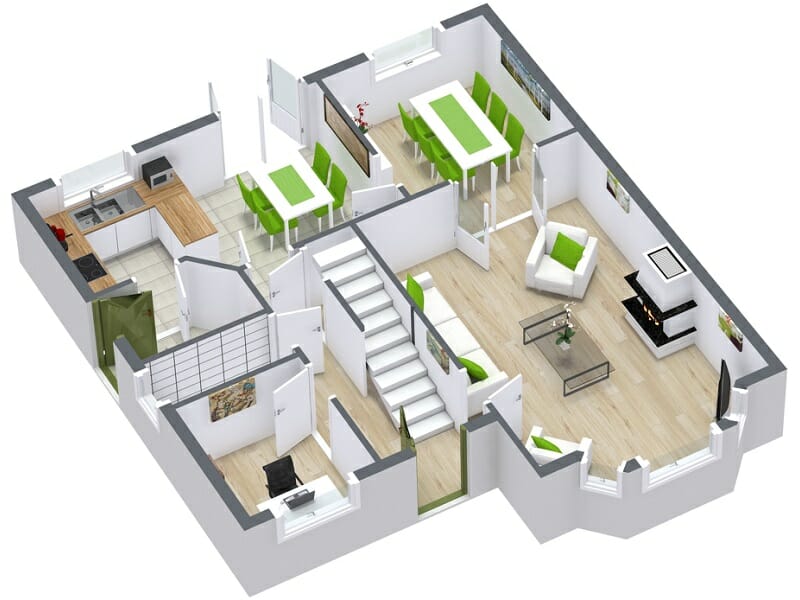
With RoomSketcher You Get Access to a Host of Professional Features
- Create and save your personalized brand letterhead for professional printing results
- Create a customized floor plan profile to get the same look and feel every time
- Multiple profiles available, choose from standard profiles or create your own
- Save profiles for different customers or projects, complete with customer logos and your own
- Access your floor plans online and easily open a project to make changes
RoomSketcher is Your Preferred 3D Floor Plan Solution
All the features you need to create beautiful 3D floor plans - easy to achieve professional results.
