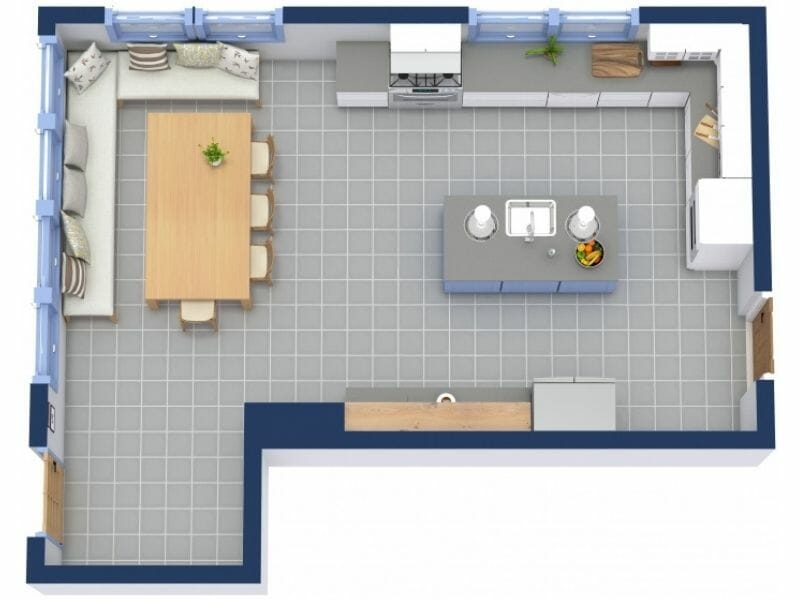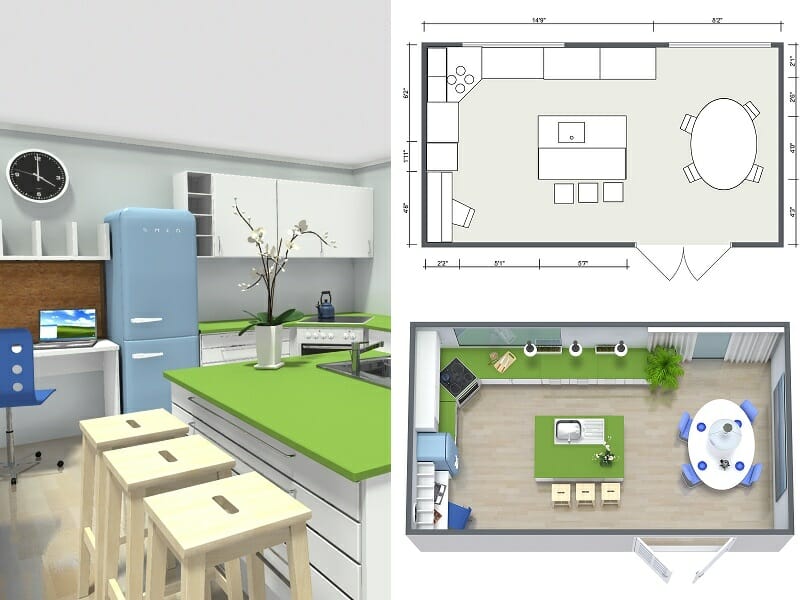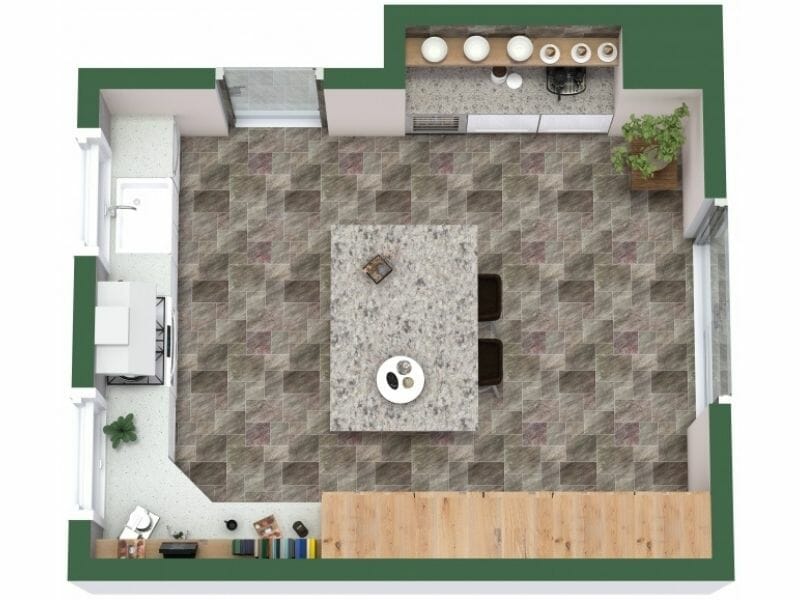Kitchen Ideas
With RoomSketcher it’s easy to plan your kitchen ideas online. Start with a floor plan of your kitchen, add cabinets and accessories, then visualize in 2D and 3D. Check out these favorite kitchen ideas, all created in the RoomSketcher App.
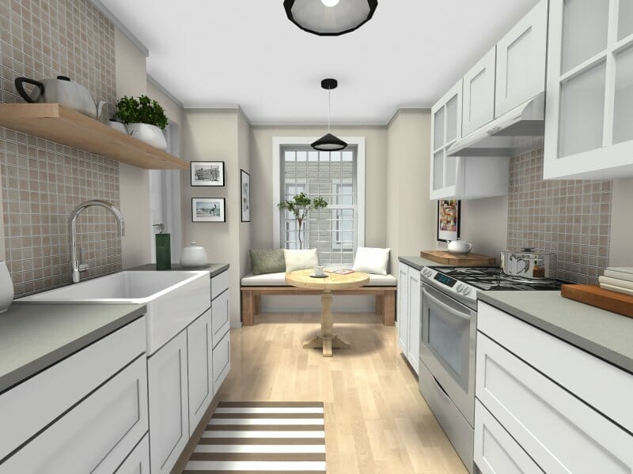
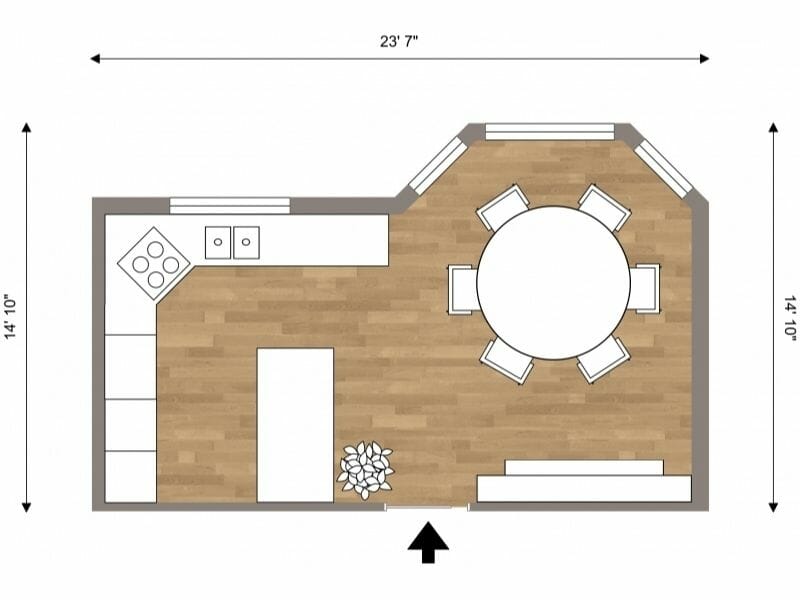
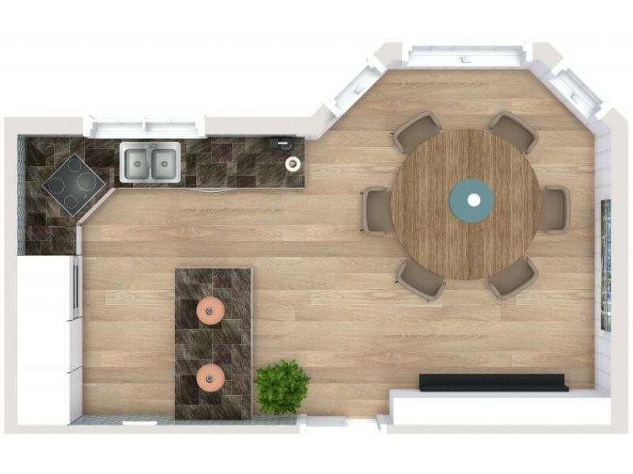
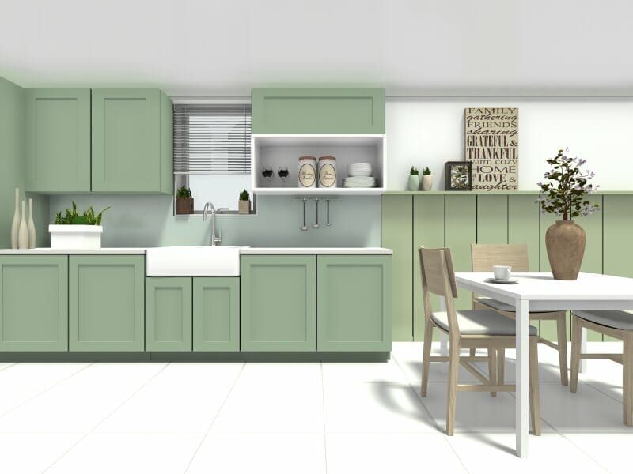
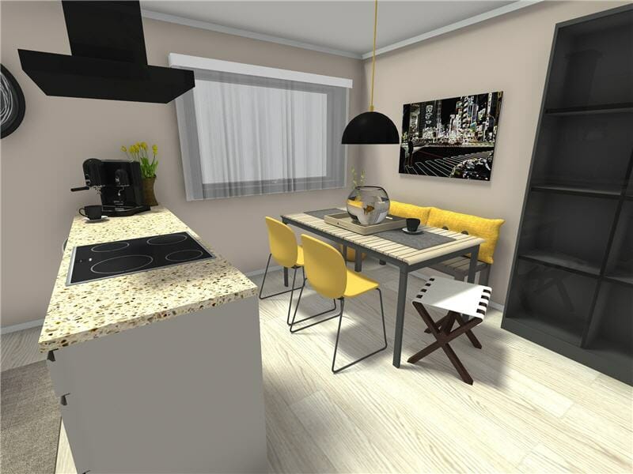
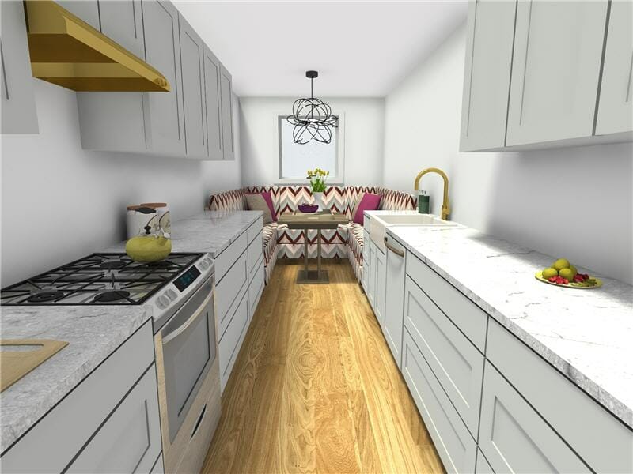
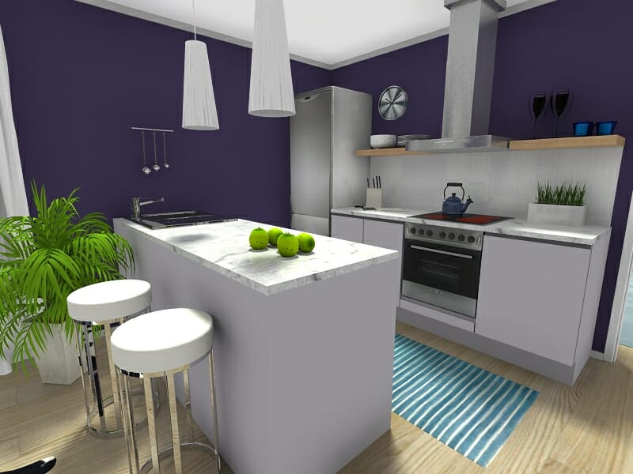
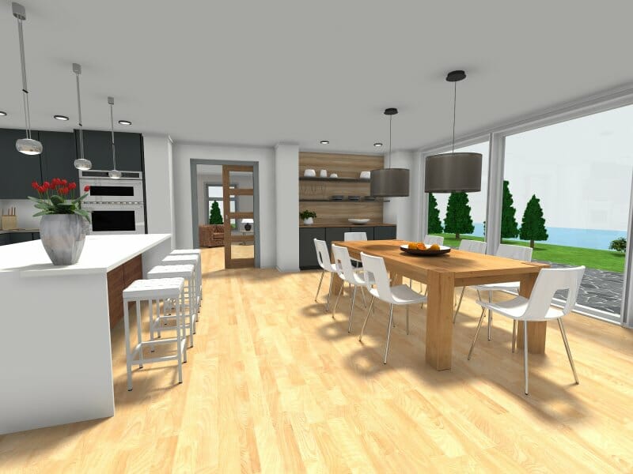
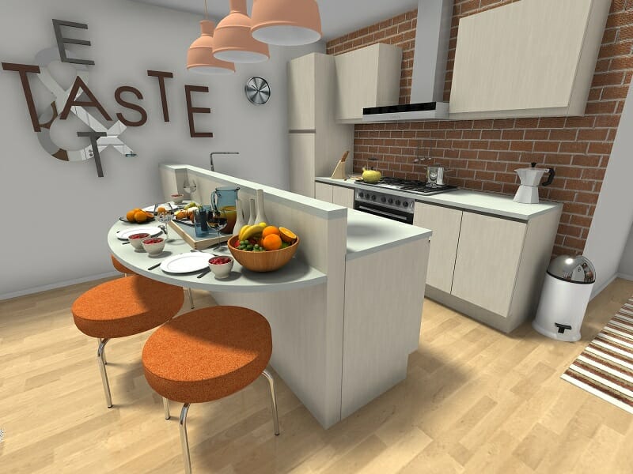
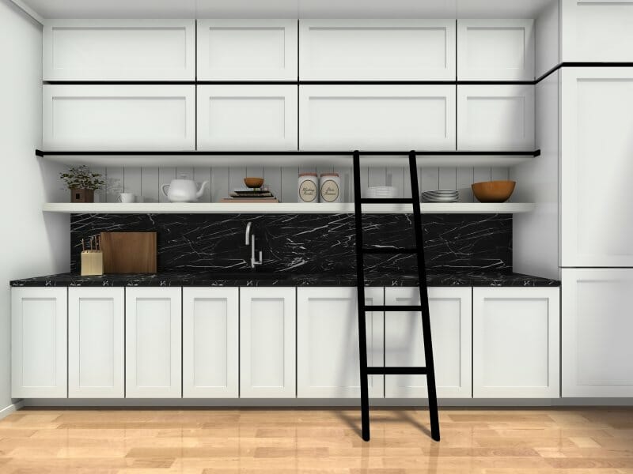
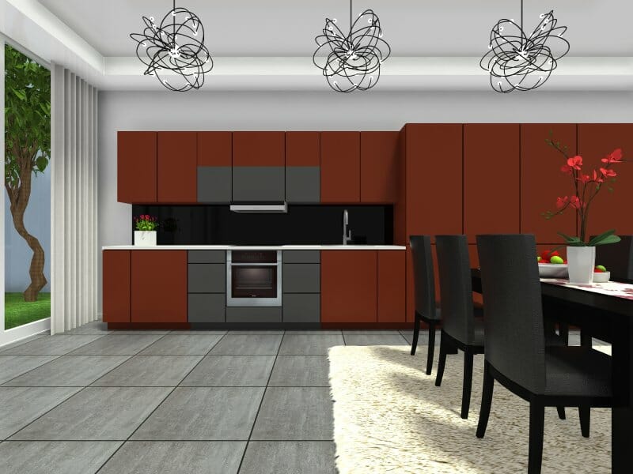
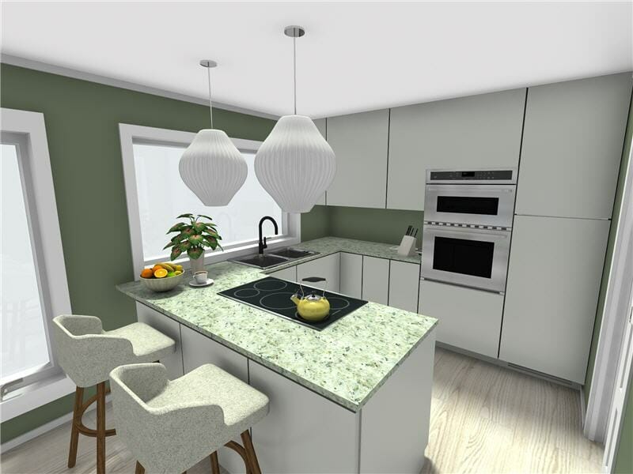
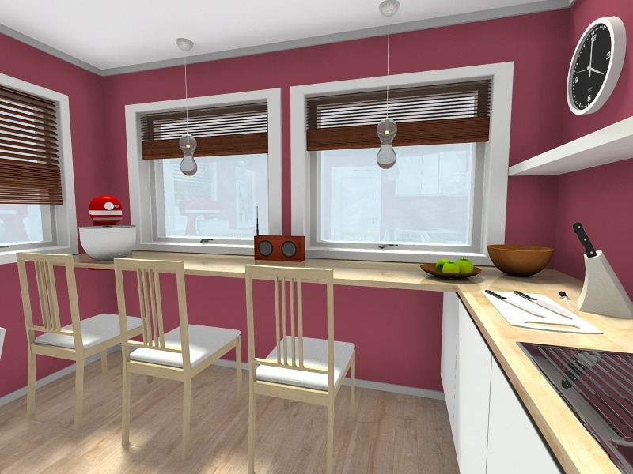
Update Your Kitchen With a Fresh Wall Color
Give a plain white kitchen an instant update with a new wall color. We gave this kitchen a fresh new look with an intense shade of raspberry red on the walls. The wall color revitalizes the cabinets and shelves by simply creating a background for them. When you use a dark color on the walls, remember to keep the floors and ceilings lighter. This creates a visual balance and will prevent your room from feeling smaller.
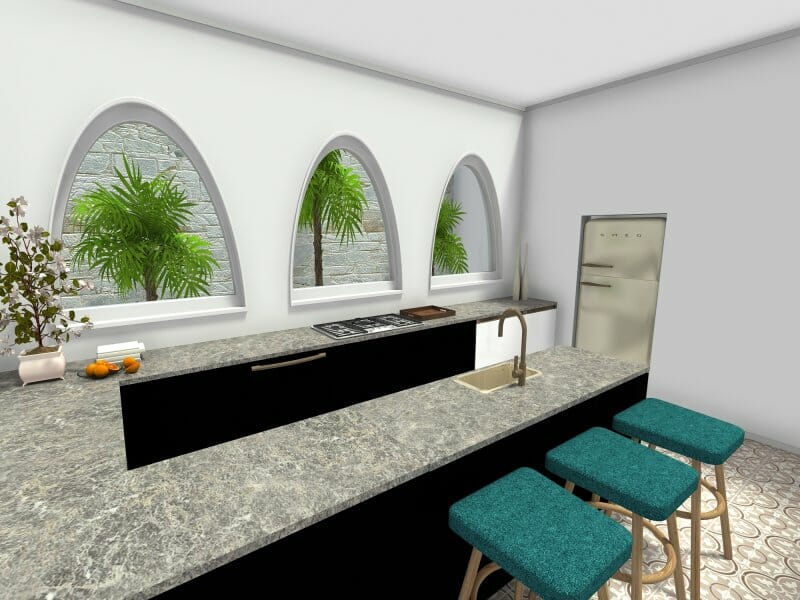
Open Up the Kitchen Area to Create a Kitchen / Dining Zone
If you have a small galley kitchen that is cut off from your living space, consider opening it up. This is a great way to expand your kitchen and modernize your home. Create a large opening in the wall between your living space and kitchen, or knock down the wall altogether. Make sure to consult with a certified contractor before you start. Once you have created the opening, extend the countertop on the room side to create a peninsula. Then, add some seating to make it an inviting and fun place to hang out.
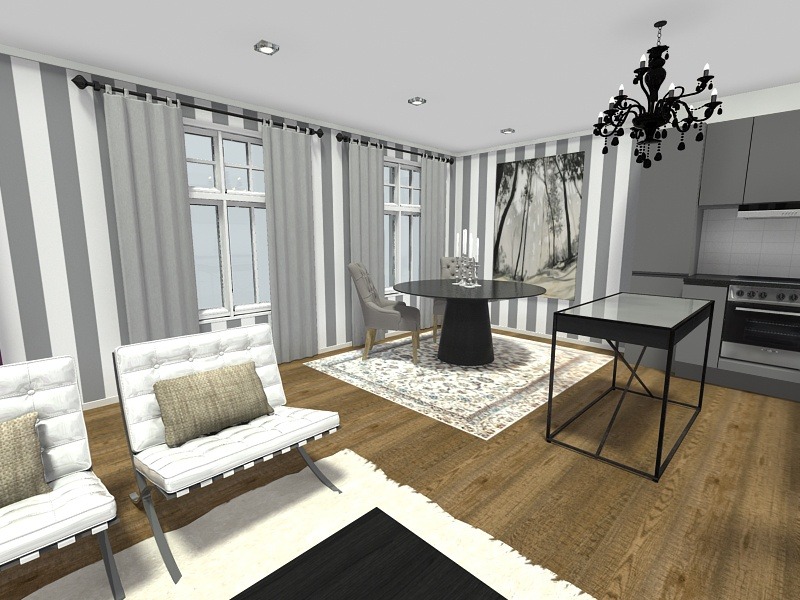
Add an Island Table
Open living spaces have their benefits – great light and a sense of spaciousness. However, even an open living space needs a little organization to function well. Add a kitchen island to create definition between your kitchen and living areas without closing off your kitchen. This kitchen idea uses a table to create an island instead of cabinets. A table island can be an easy and low cost addition compared to a built-in island. It has a lighter look, is still functional and has a decorative appeal.
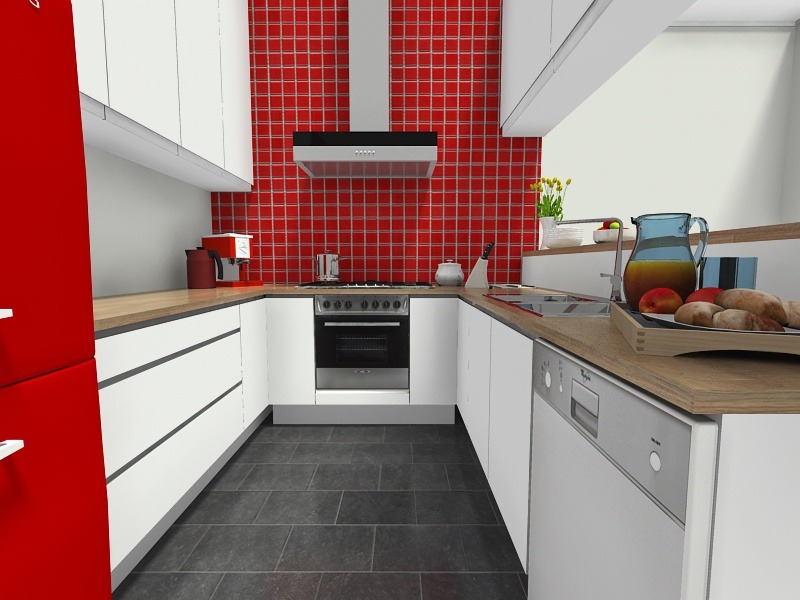
Add an Accent Wall
An accent wall is a fantastic and easy idea to update a kitchen. Choose one wall to be the focal point for your room. Add a paint color, tiles or even a stone finish to create your accent wall. In this kitchen, we created an accent wall using red glass tiles to add a bright splash of color without overwhelming the space. Add some fun kitchen accessories in the same color to complete the look.
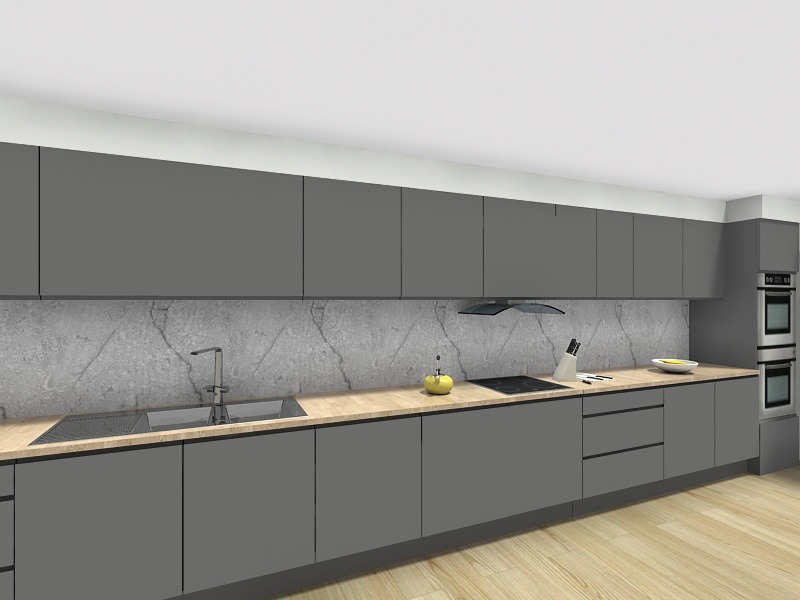
Update the Backsplash
Sometimes the best kitchen updates are the less obvious ones. For example, updating or adding a backsplash. This kitchen design got an instant upgrade with a white marble backsplash. Marble is as practical as it is lovely, which makes it a great choice for a backsplash. You can create a marble backsplash with marble slab, wall tiles or even marble floor tiles.
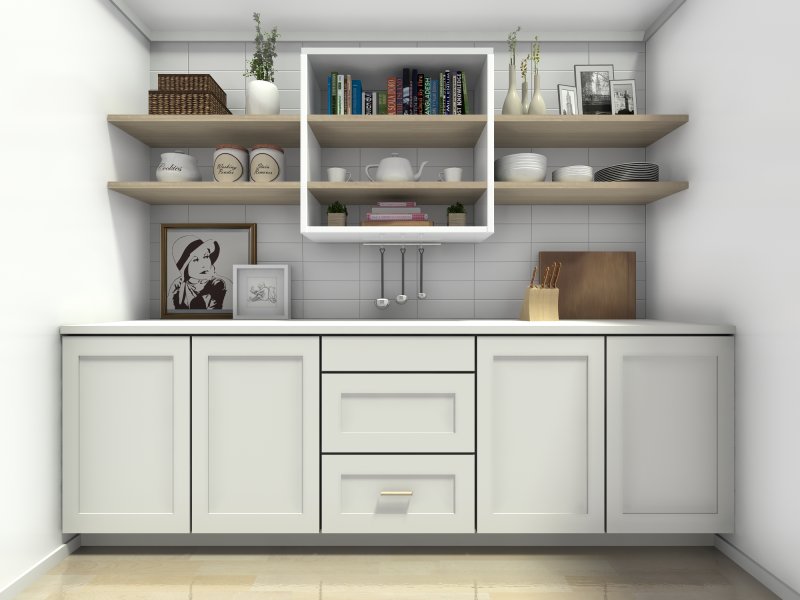
Try Open Shelves
If you have a small kitchen, consider removing the upper cabinets. Replace them with open wall shelves instead. You’ll create a modern look and open up the room visually. To keep your open shelves organized and looking smart, group sets of matching plates, bowls and glassware together. Your tableware will be easy to find and close at hand.
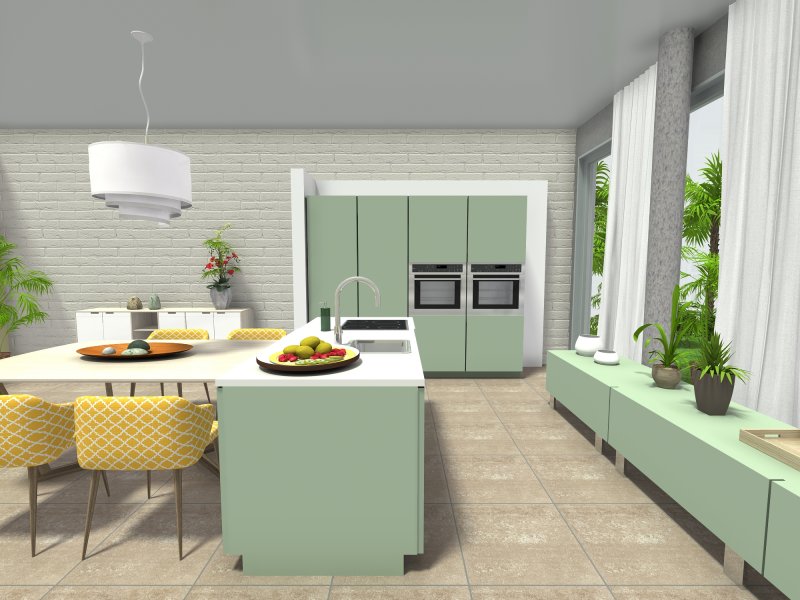
Lights, Lights and More Lights
Great lighting in a kitchen is key. A good idea is to think through the lighting when you are planning your kitchen design. Make sure you have good lighting in your prep area. Add pendant lights either above the island, or above the dining area. Put the pendant lights on a dimmer switch so you can adjust the light levels to suit your needs and different times of the day.
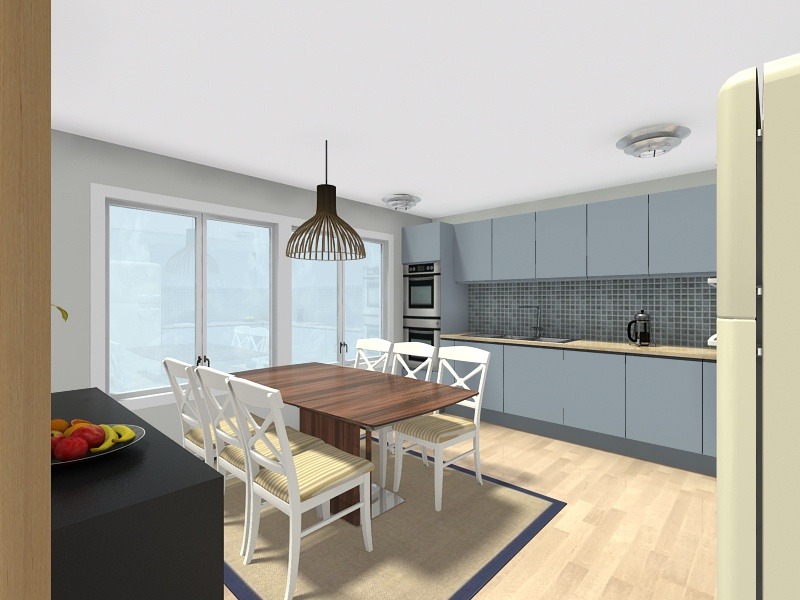
Make Your Storage Stylish and Functional
If you are lucky enough to have a large kitchen with a dining area, try to locate some storage near the dining table. This lets you keep items such as napkins, placemats, and silverware close at hand. Plus, it provides space to hold serving dishes during meals. If you add a sideboard or console, make sure to keep décor items to a minimum, so you actually have the space available when needed.
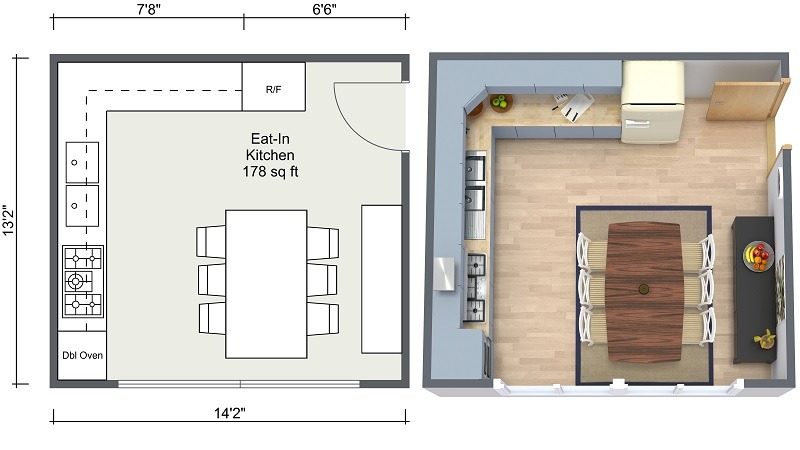
Define the Dining Area With an Area Rug
An area rug will define your eating area visually and it will also absorb sound. Kitchens are full of hard-surfaces, which bounce and amplify sound. An area rug will soften sound and make your kitchen and dining area a comfortable and inviting place to spend time.
Feeling Inspired?
Check out more kitchen ideas below.
Blogs Related to Kitchen Ideas
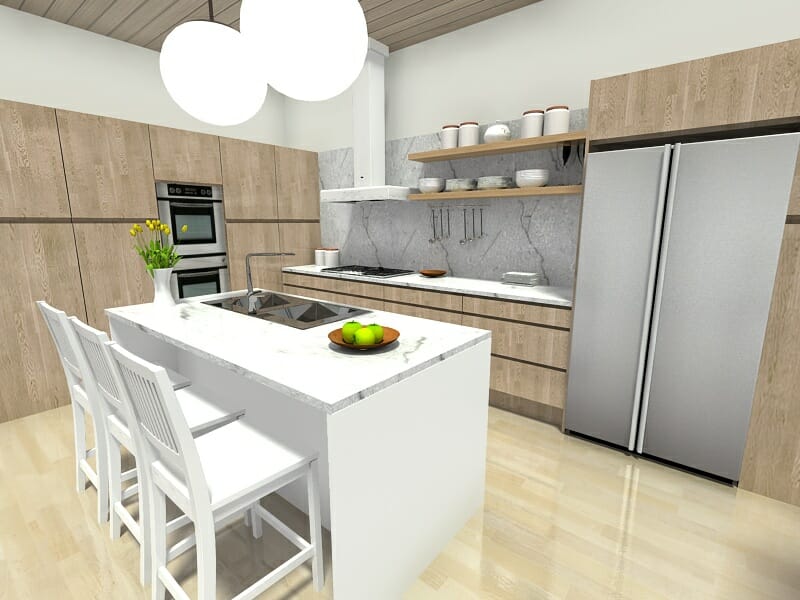
7 Kitchen Layout Ideas That Work
Planning a kitchen? These 7 essential kitchen layout ideas will make your new kitchen design a success.

Plan Your Kitchen Design Ideas With RoomSketcher
Turn your kitchen design ideas into reality with these simple expert kitchen design tips from RoomSketcher.
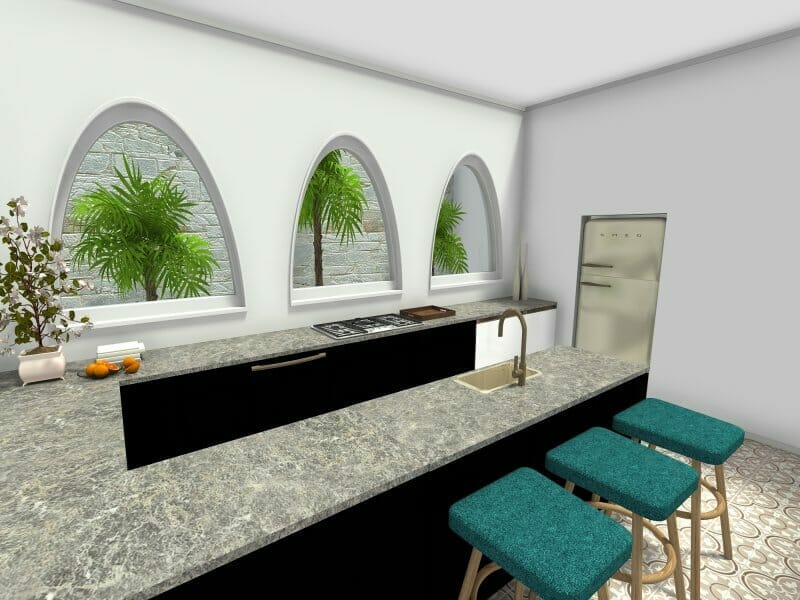
Peninsula Kitchen Layout Ideas for Your Next Remodel Project
See why a peninsula kitchen layout might be perfect for your next remodel. We go through all the pros and cons, and beautiful design ideas.
