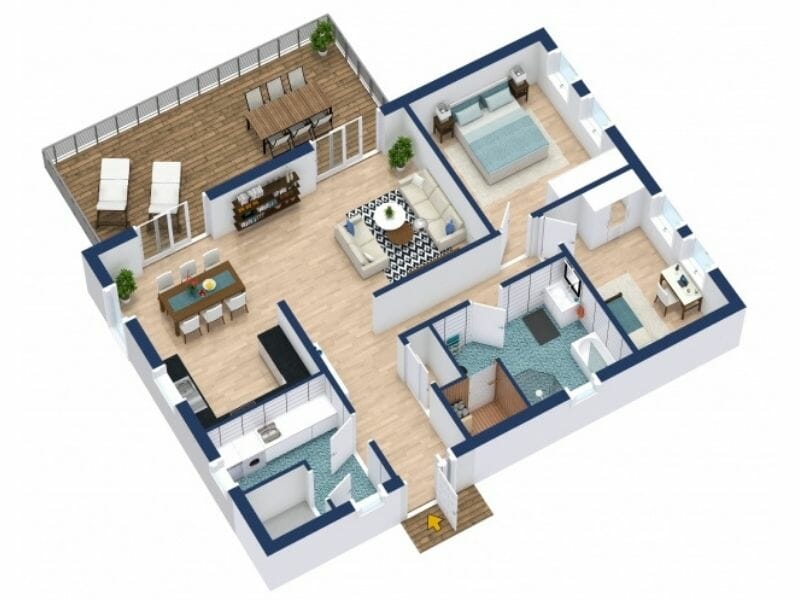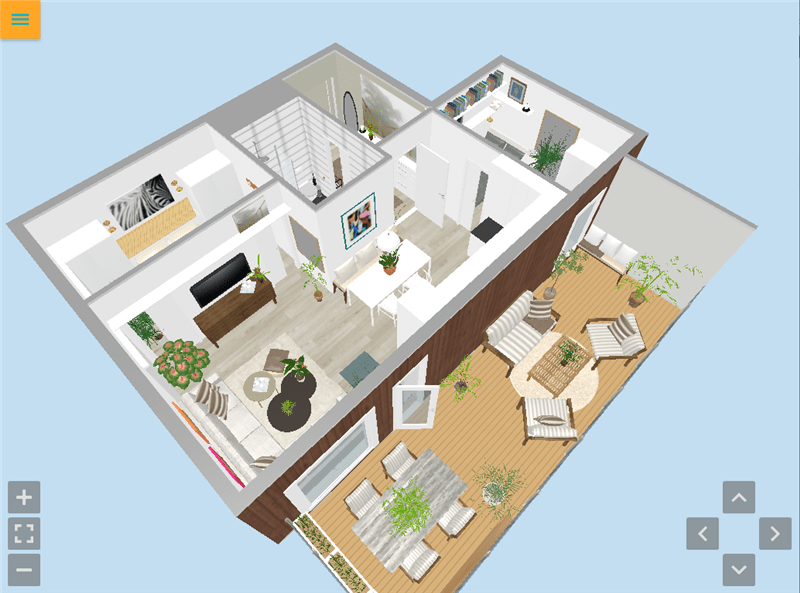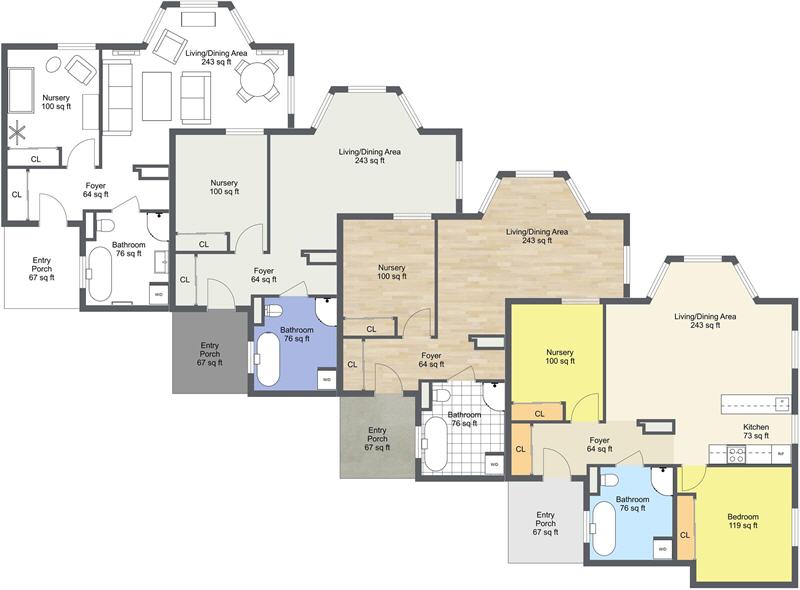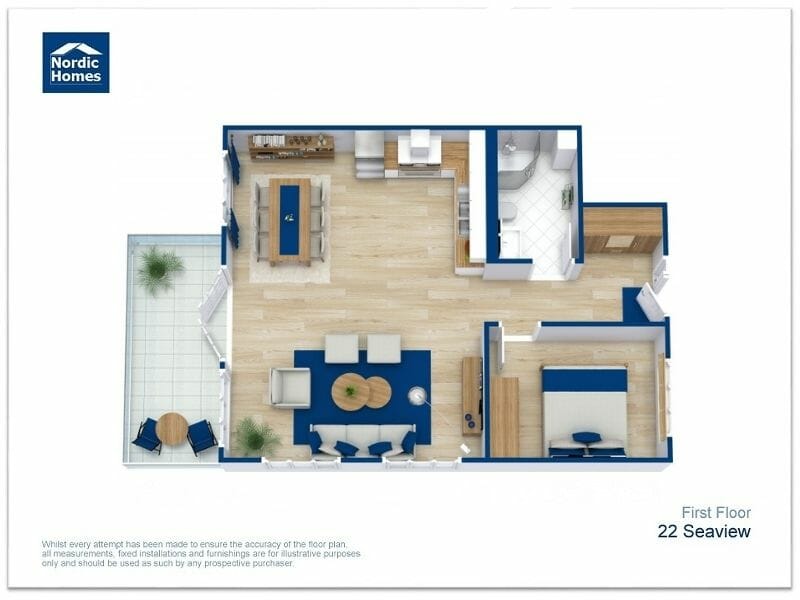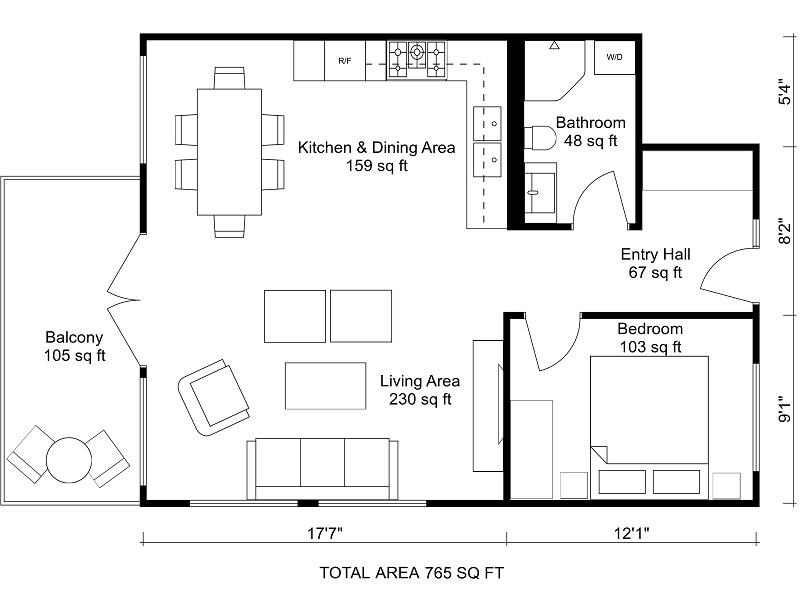Real Estate Floor Plans - Create Professional Floor Plans for Property Listings
Create high-quality real estate floor plans with RoomSketcher. Perfect for property listings, portals, websites, and more. We help thousands of real estate professionals every day with their floor plan needs.

“I use RoomSketcher for all my 3D illustrations and this alone accounts for almost 30% of my annual revenue as a professional property photographer.”
Kay Myrstrand
Real Estate Photographer, Fokus Foto
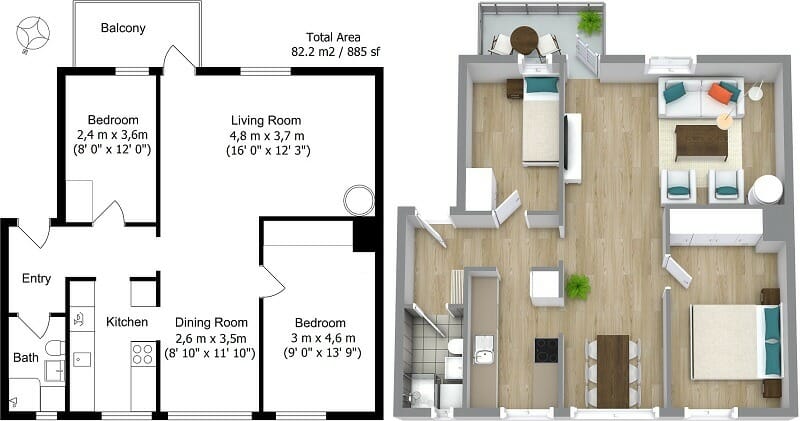
What are Real Estate Floor Plans?
A real estate floor plan is a drawing to scale that shows the property as seen from above. It shows the relationship between rooms and spaces and the overall layout of the property.
With RoomSketcher, you can create high-quality 2D & 3D Floor Plans for your real estate marketing – quickly and easily. Plus you get an instant, interactive Live 3D presentation - let your buyers get a true feel for the property and let them walk around like a virtual game.
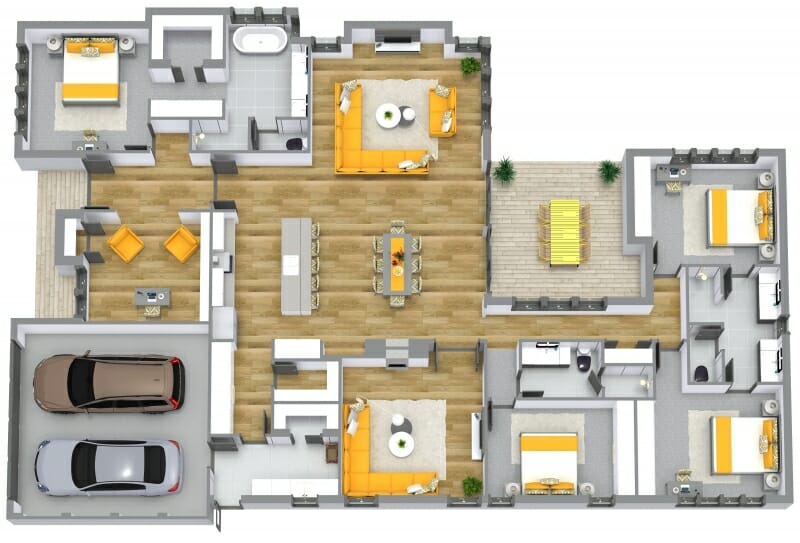
Why Are Floor Plans Important for Real Estate?
Good floor plans increase customer engagement with the real estate listing and can even increase the resale value of the property. The 2021 Home Buyers and Sellers Report by National Association of Realtors (NAR) show that 75% of home buyers search for homes online. Of these, more than half rate floor plans as being a “very useful” feature.
According to research by Zillow, 81% of home buyers say they are more likely to view a home if the listing includes a floor plan they like. So get up on that competition and start creating floor plans for your listings.
How to Create Floor Plans for Real Estate
There are two easy ways to create floor plans. Either use a DIY floor plan software or order floor plans from a redraw service.
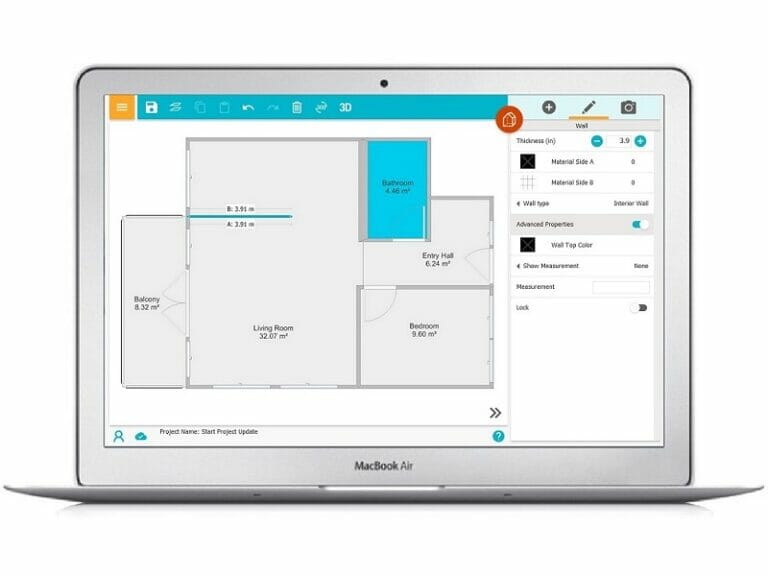
Draw Yourself With a Floor Plan Creator
You can easily draw floor plans yourself using real estate floor plan software. Even non-professionals can create high-quality floor plans. Often, all you need to do is invest 10 minutes of your time in learning the software, and then you will be drawing floor plans in no time.
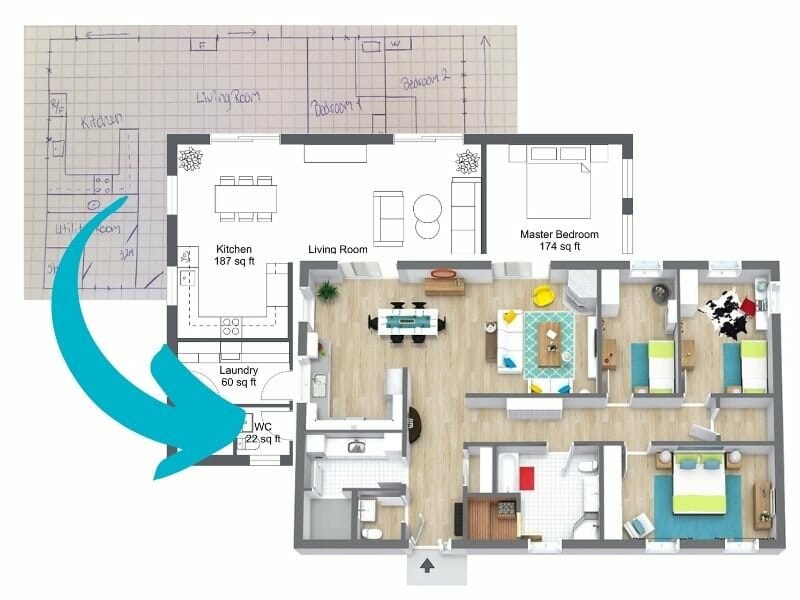
Order Floor Plans From a Redraw Service
If you have an existing blueprint or sketch of the home, you can use a redraw service to get a professional floor plan. Just send in the sketch, and the floor plan will be ready the next business day. The best services offer a solution where you can easily edit the final plan as well.
Best Floor Plan Software for Real Estate Agents
If you want to maximize your chances of finding a buyer or renter for your property, make sure you include floor plans with your real estate marketing.
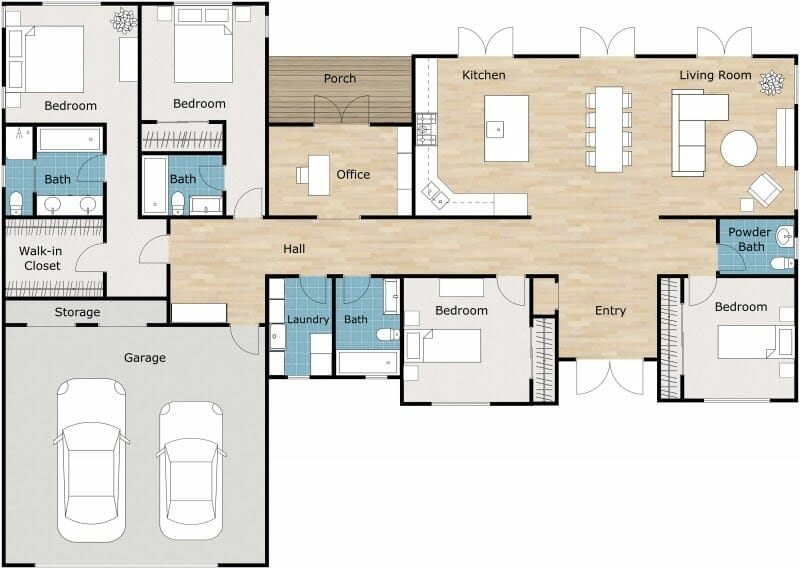
Help Clients Visualize the Space
Before inquiring about a property, tenants and buyers need to know the size and layout of the space. By including clear, easy-to-read floor plans in your property listing, you make it easier for them to understand the layout and scale of your space.
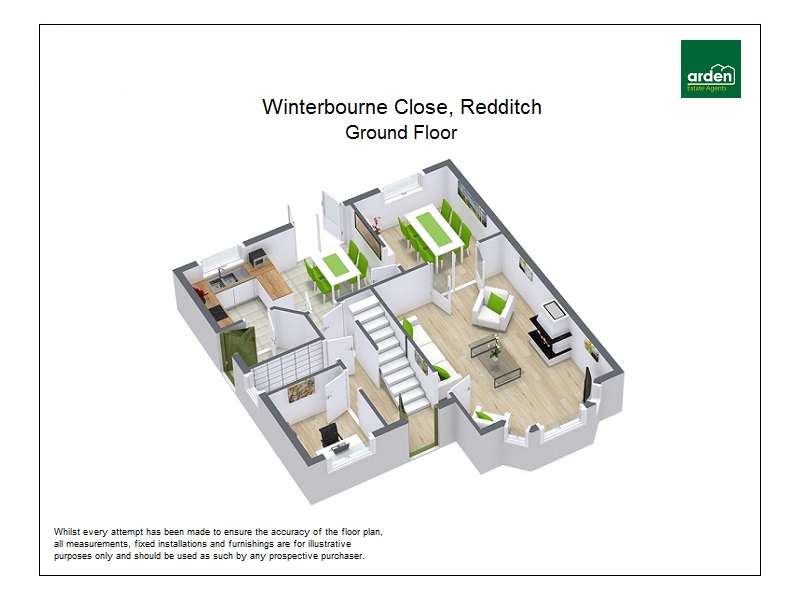
Save Time
Floor plans can also save you time by eliminating unwanted inquiries. A floor plan empowers the potential customer to evaluate if the property is suitable for their needs, before they make an inquiry.
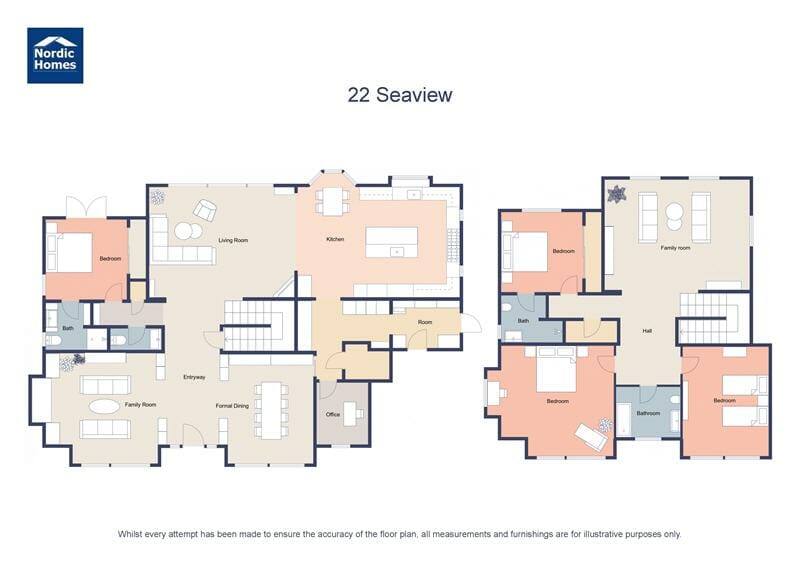
Win More Jobs
Deliver a complete marketing package by adding floor plans to your services. Complement your real estate photography with floor plan presentations. Many customers require floor plans as part of the property listing, and with RoomSketcher we have got you covered.
Frequently Asked Questions (FAQ):
That's the beauty of using RoomSketcher. It’s easy to use, and very powerful. So you get professional real estate floor plans without having to be technically very skilled.
The best floor plan software for real estate agents is packed with professional features and is easy to use. You should be able to produce a high-quality 2D Floor Plan complete with wall measurements and dimensions, as well as detailed 3D visualization.
The RoomSketcher App is a powerful floor plan software that lets you do all these things - we help real estate agents create high-quality floor plans and instant virtual 3D walkthroughs.
You can draw floor plans for real estate yourself or use a redraw service. RoomSketcher can draw for you, and will deliver your plans the next business day. You can easily edit room names and more, right in the software.
Who Uses Property Floor Plans
-
Real Estate Photography
-
Real Estate Appraisers
-
Real Estate Agents
-
Property Development
-
Home Builders
-
Energy Surveyors
-
Commercial Floor Plans
-
Architects
Favorite Floor Plan Features for Real Estate
RoomSketcher is packed with professional features developed specifically for real estate professionals. Here are some of our customers’ favorites:
