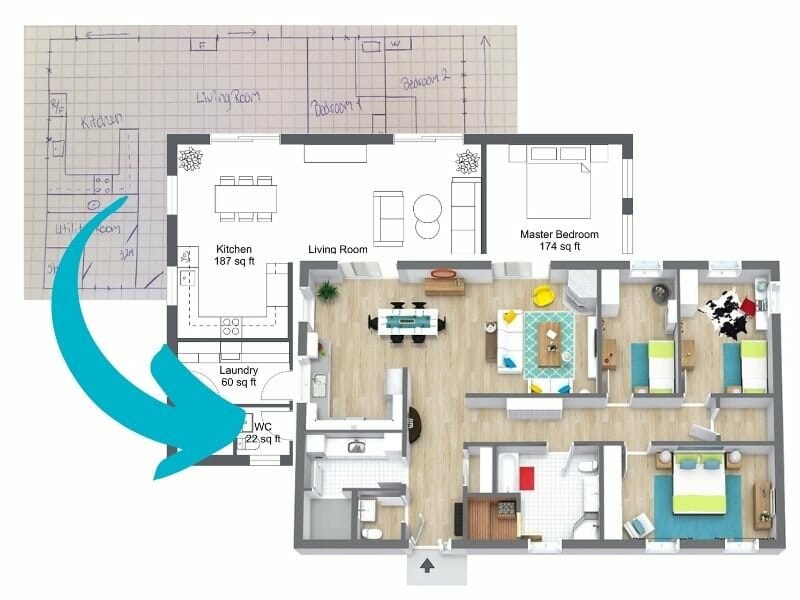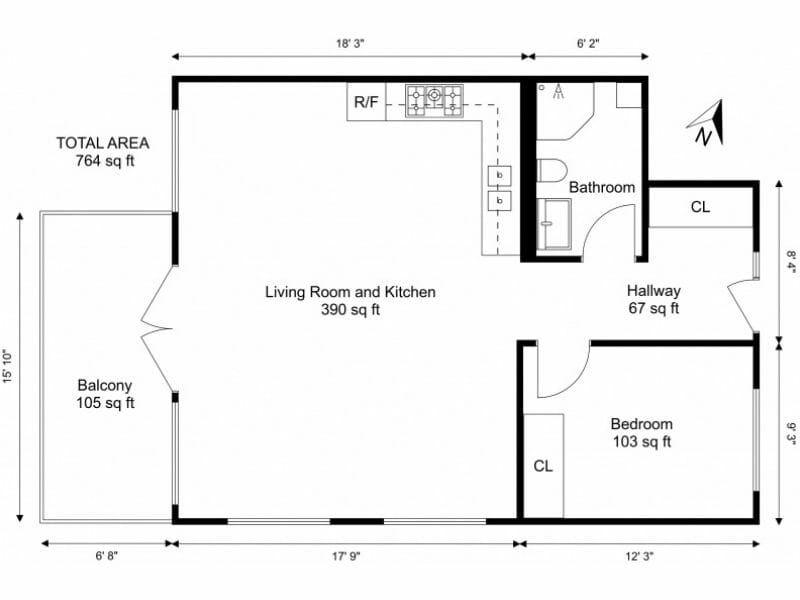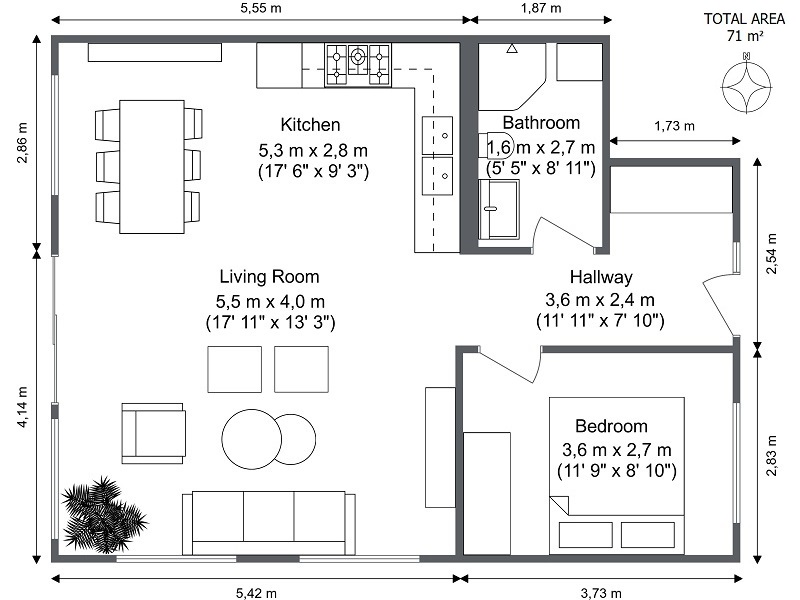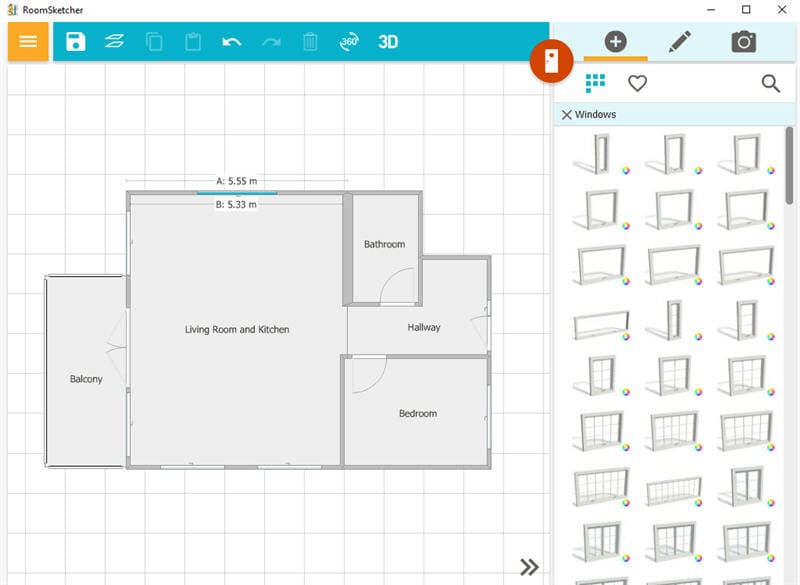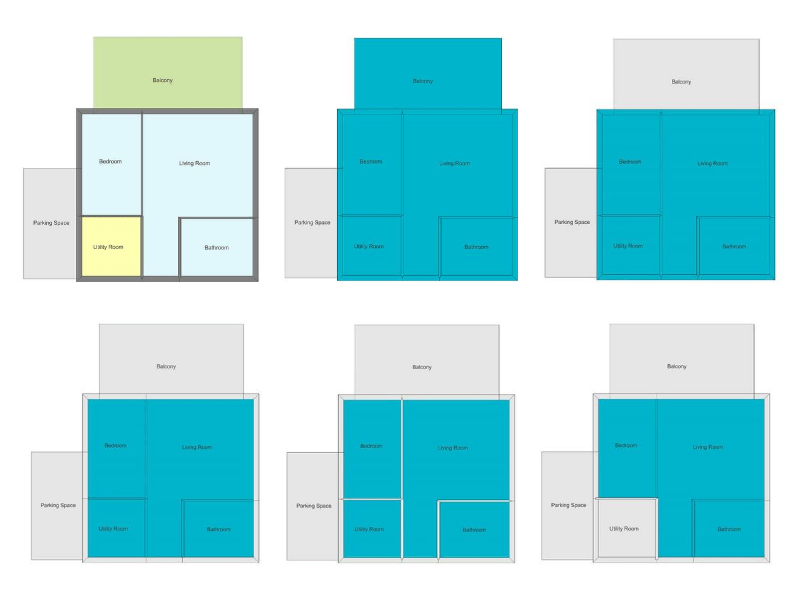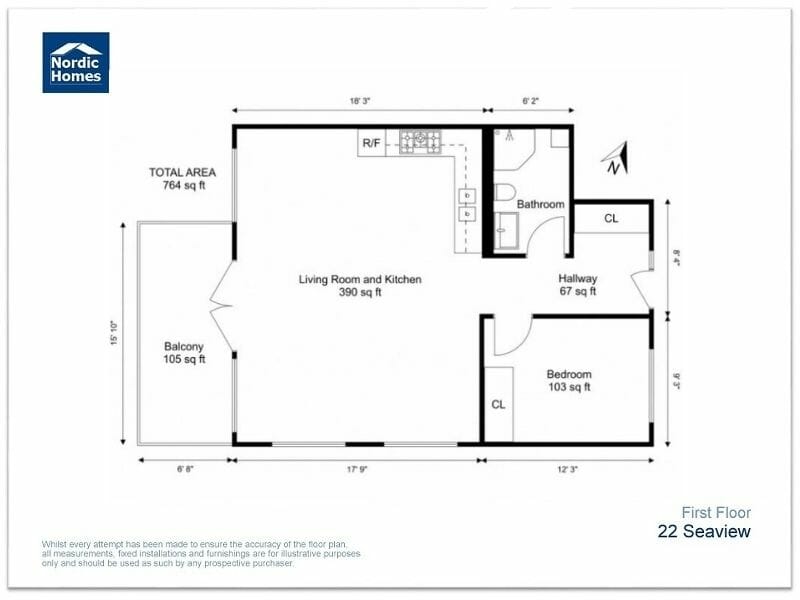Energy Surveyors
Are you an energy surveyor, assessor or auditor? Create high-quality floor plans for your energy assessments with our easy-to-use floor plan app. Perfect for EPCs, DEAs and home energy audits.

“I have been using RoomSketcher for 4-5 years now, and I’m very happy. They have a short delivery time, quickly answer my questions, deliver a great product, are very solution-oriented and have a good and competitive pricing. I have recommended them to all my colleagues.”
Daniel Marten
Appraiser, Martens Takst og Byggtjenester AS
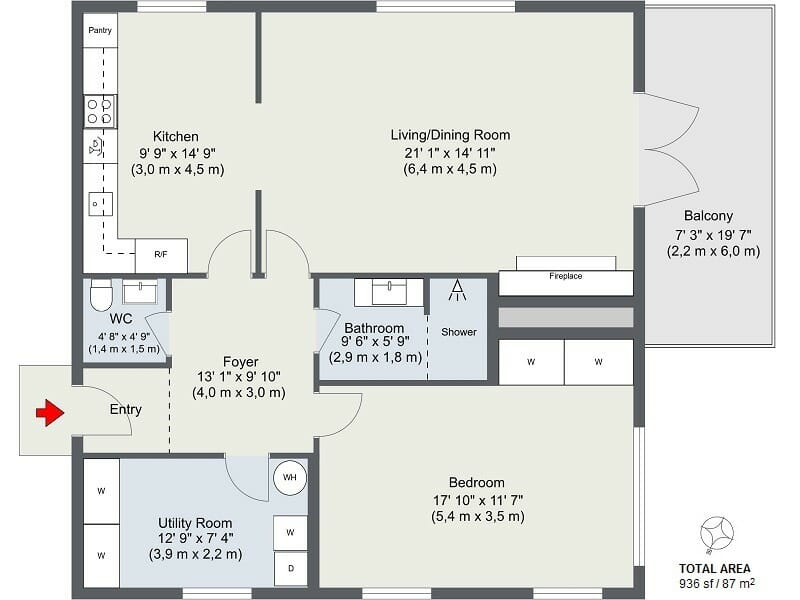
Enhance Your Energy Assessments With Professional Floor Plans
Add value and clarity to your commercial and domestic energy assessment reports with professional 2D floor plans. Whether you are an energy surveyor, assessor or auditor, floor plans enable you to provide a clear visual overview of the property layout, including the total area and orientation.
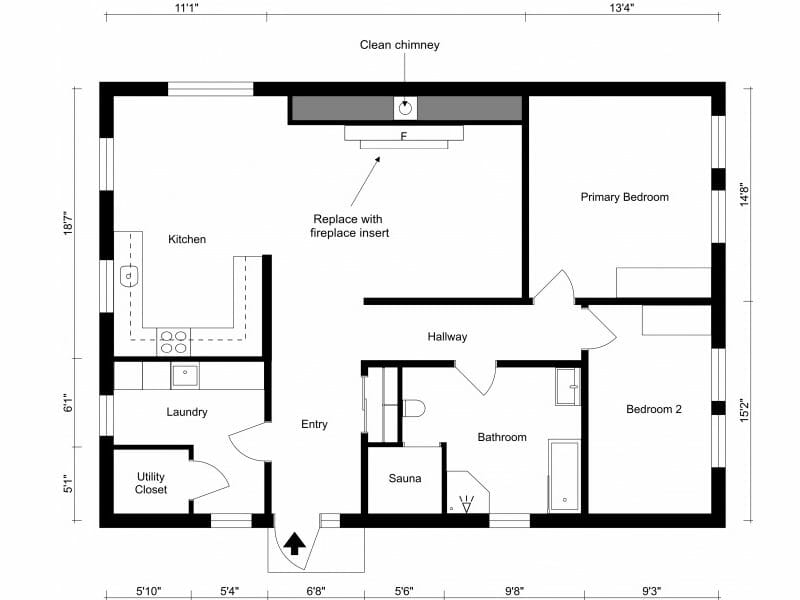
Improve Client Success Rate With a Visual Action Plan
Floor plans are useful to explain your rating and illustrate recommended adjustments to help your customers improve their energy efficiency. Record the number of rooms, windows, doors, fireplaces, and vents. Add essential property details, appliance and equipment locations, readings, and more.
Then use arrows and text annotation right on the floor plan to illustrate your recommendations. Help your clients succeed with the follow-up by providing a visual action plan.
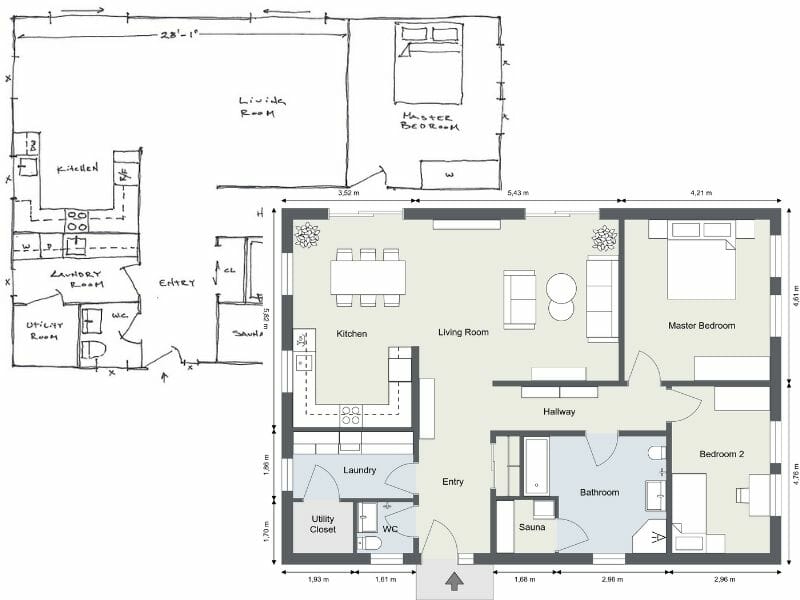
Improve Your Workflow
With RoomSketcher, it’s easy to create professional, high-quality floor plans that are perfect for energy assessment reports, Energy Performance Certificates (EPCs), and Home Energy Audits (HEAs). Draw your floor plans yourself or let us draw for you – all you need is a sketch or blueprint.
Favorite Energy Surveyor Features
The RoomSketcher App is packed with professional features developed specifically for Energy Surveyors. Here are some of our customers’ favorites:
