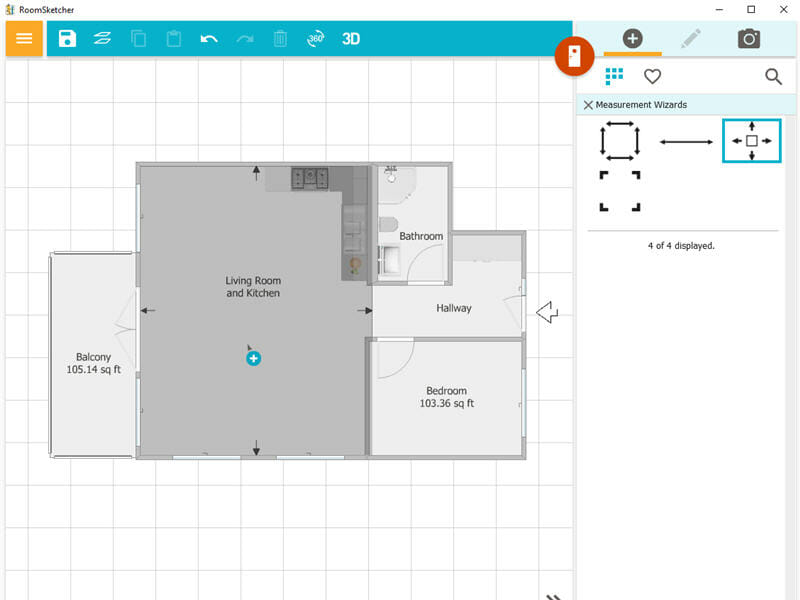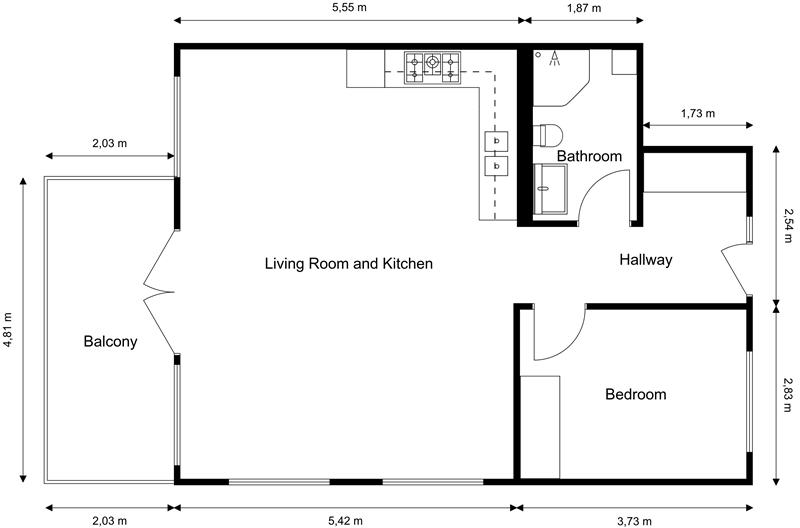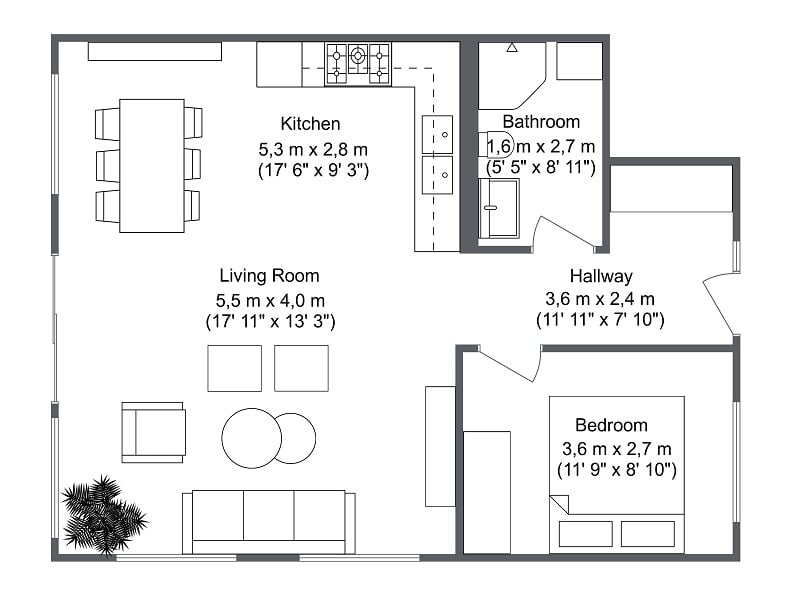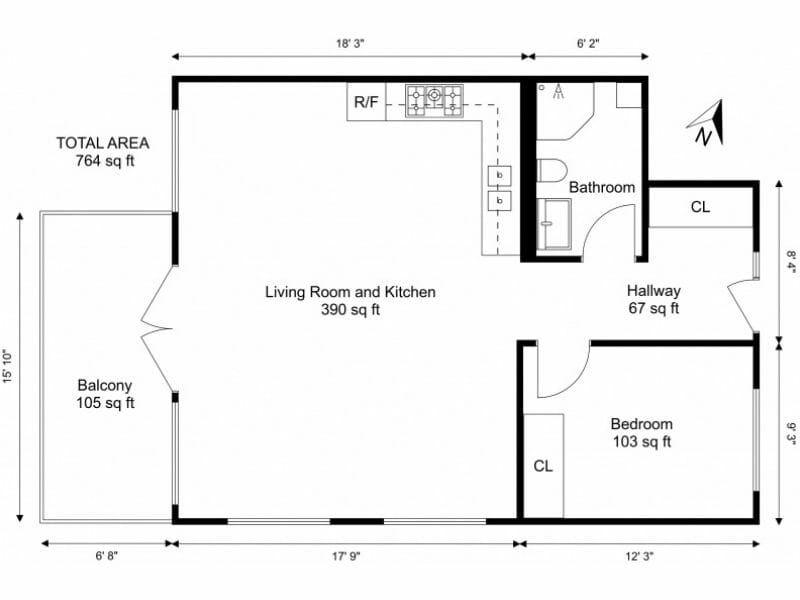Add Measurements
Quickly and easily add measurements to your floor plans - wall dimensions, room dimensions, total area, and more.

Automatically Add Measurements With One Click
Our very own Measurements Wizard makes it super snappy to add dimensions of your choice. Add room and wall measurements, go for full room dimensions or single wall measurements.

Customize Your Arrows and Set Your Style
With the automatic settings, you can easily customize how your dimensions are displayed on your floor plans. Set your arrow head style, the distance from the wall, and choose your precision level. Easy to cater to your clients’ needs.

Metric, Feet or How About Both
Show room dimensions in feet and inches, or meters and centimeters. Or show both units in each room! With the automatic Measurement Wizards, just click in each room and the correct measurements magically appear. Want to edit the placement? Just click and drag to move the label.

Add Total Area to Your Floor Plan
With RoomSketcher, you can automatically calculate floor areas, either for the floor or the entire home. Grand total area, gross living area, exclude areas and many more options available. Either way, you get complete control of your floor areas, and what measurements to add to your floor plans.