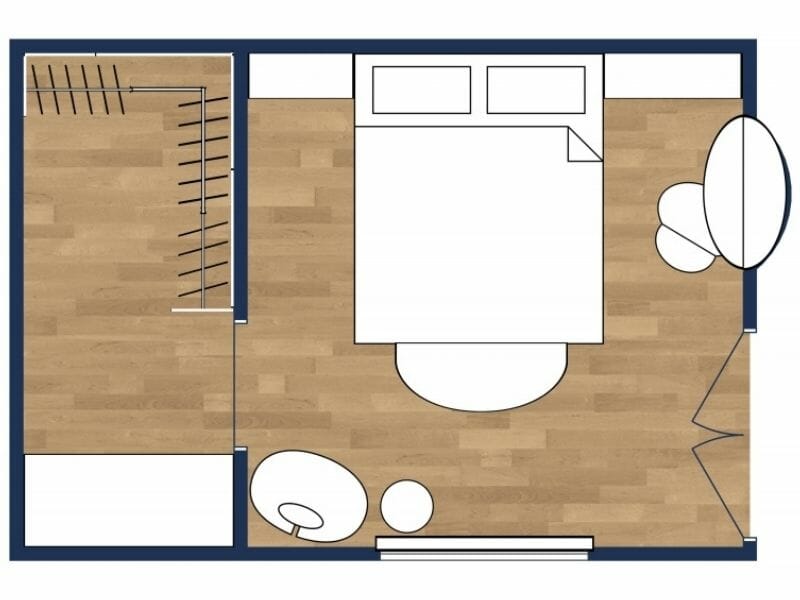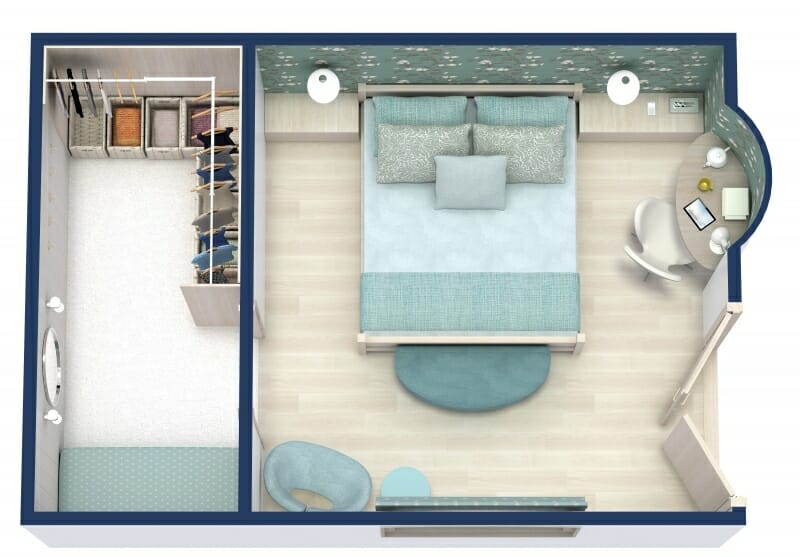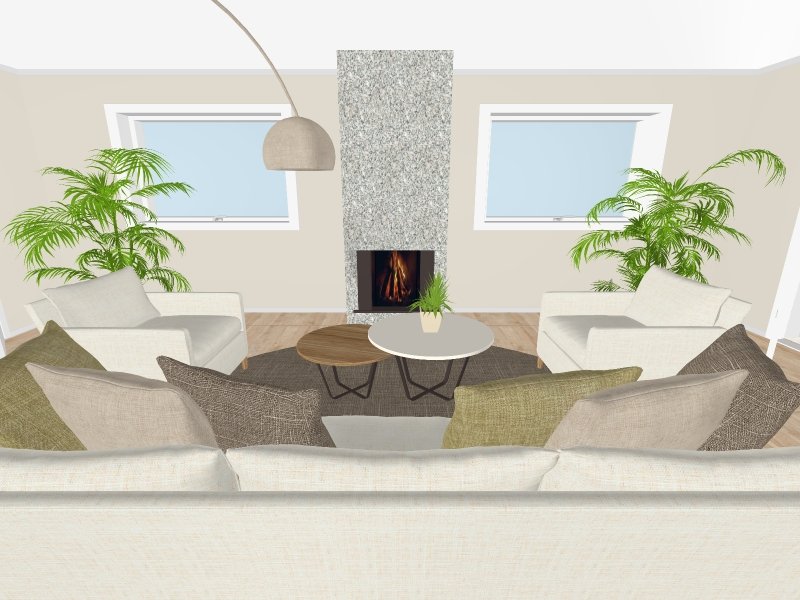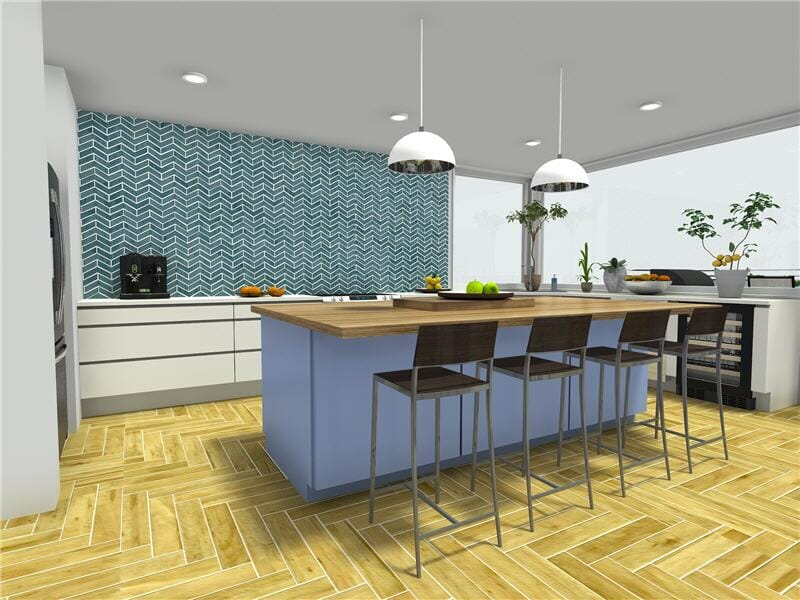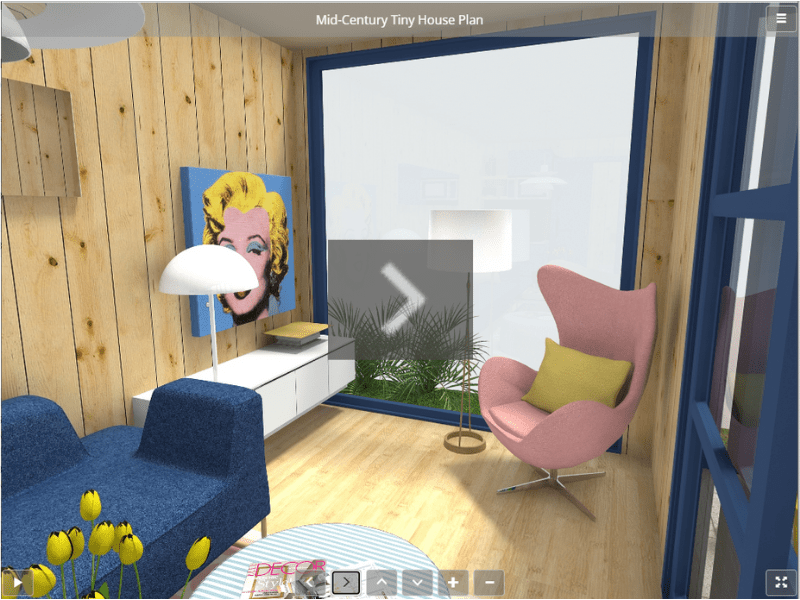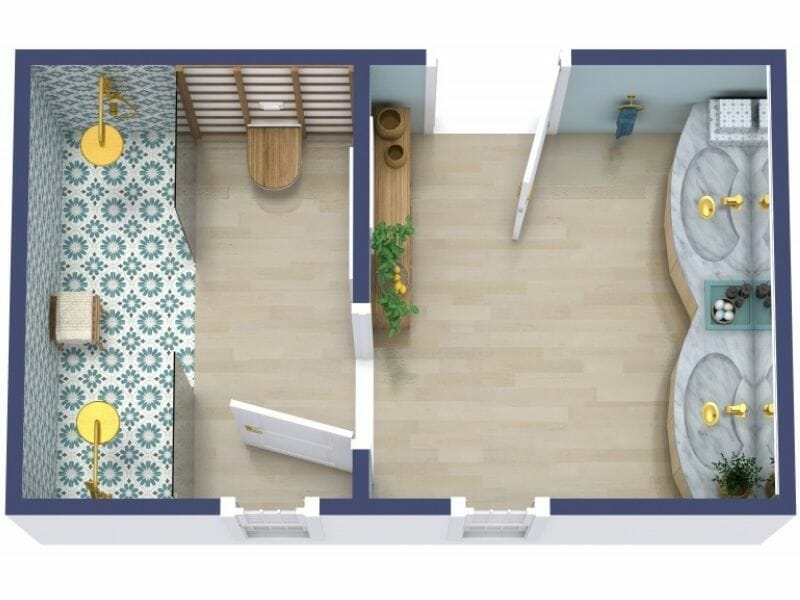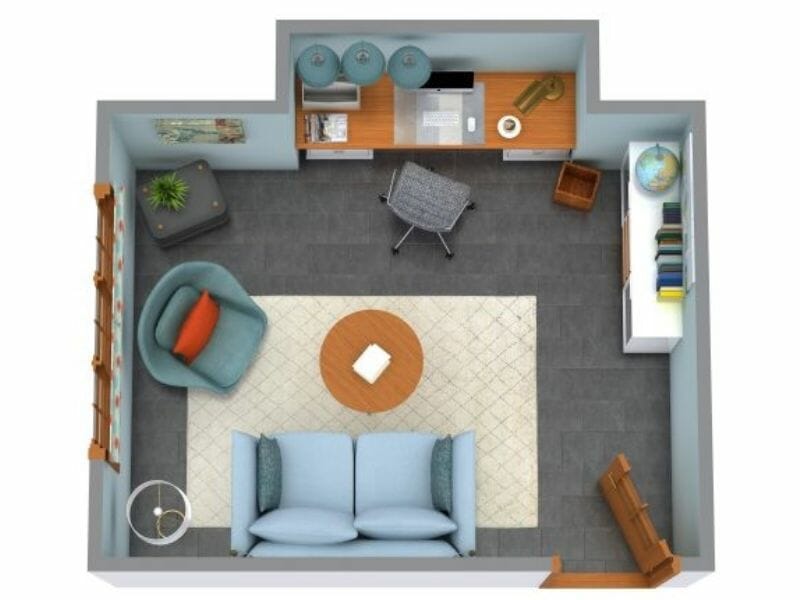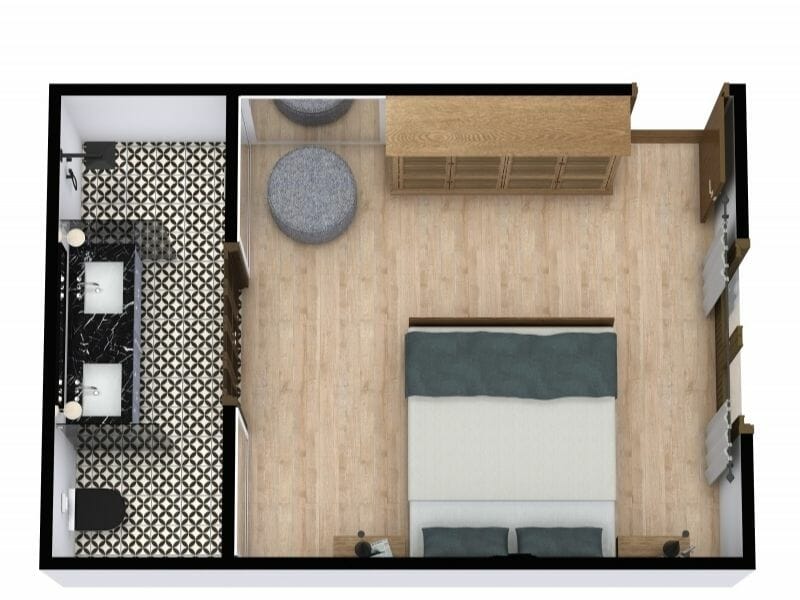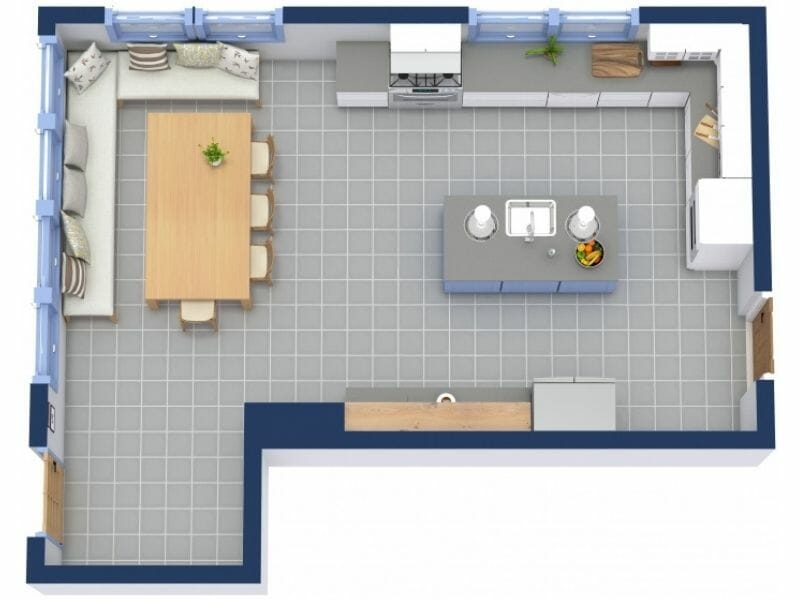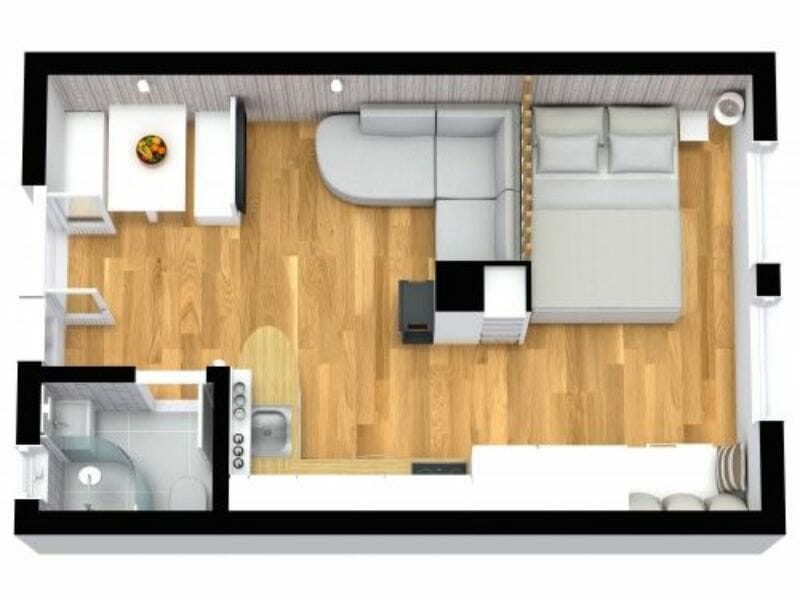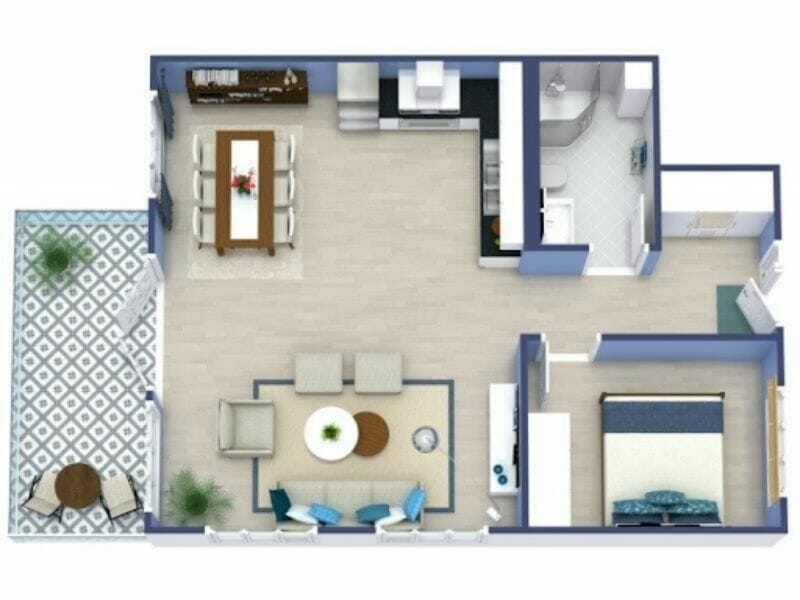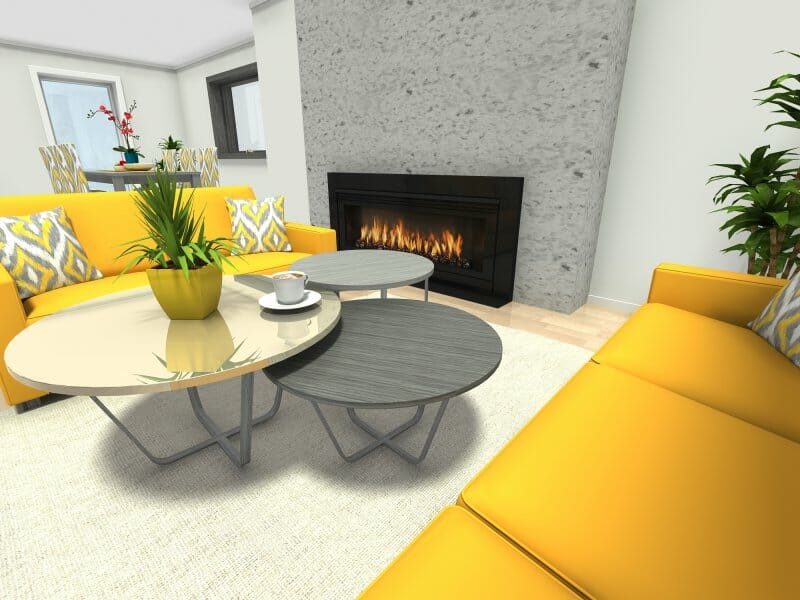Room Planner & Best Room Layout Designer [Free & Paid]
Easy-to-use room planner software. Design a room layout in minutes. Create professional floor plans and stunning 3D visuals - perfect for home design projects.
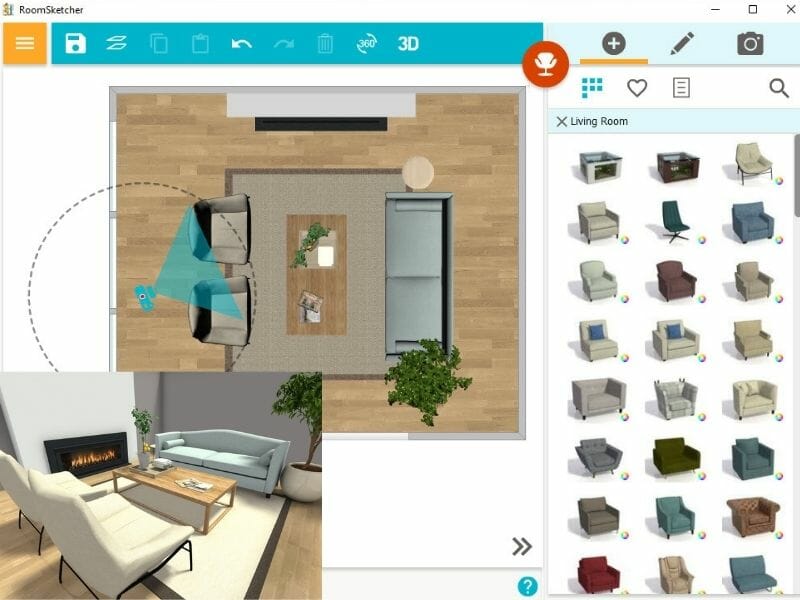

“We use RoomSketcher to draw all the things we want to (re)build in our new home. We really like it, and RoomSketcher gives us a very good insight into how our new home is going to look like.”
Ferry Heitkönig
Homeowner
Best Room Planner App

Design Anywhere
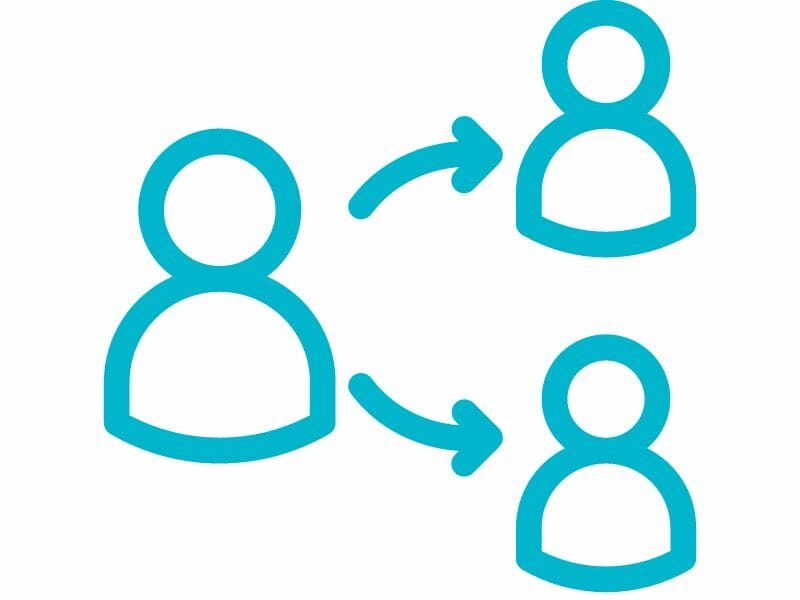
Share and Collaborate
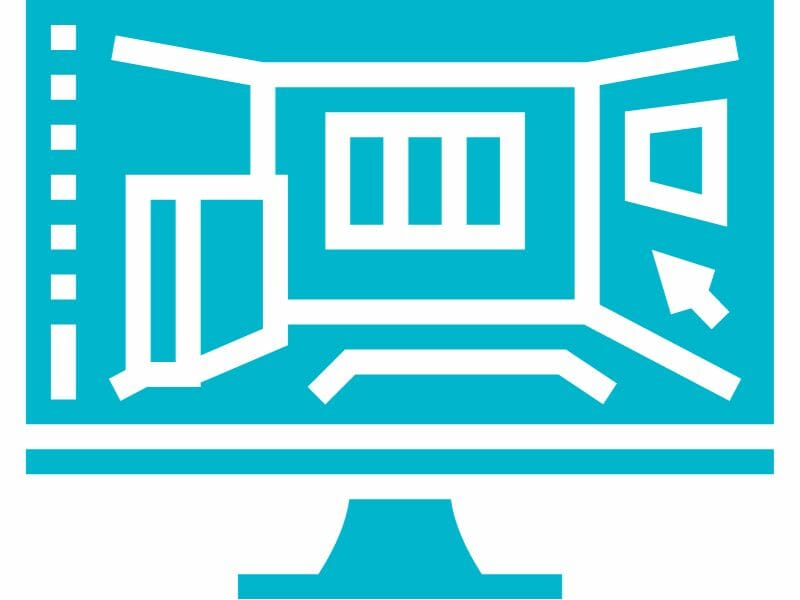
Beautiful 3D Visualization
Plan Your Room Design Online
Using the RoomSketcher App, you can create your room design on your computer or tablet. Your projects are stored in the cloud and they synch across devices, so you can access them anywhere you want. To get started, draw your floor plan, choose your furnishings, and see your room design in 3D – it’s that easy!
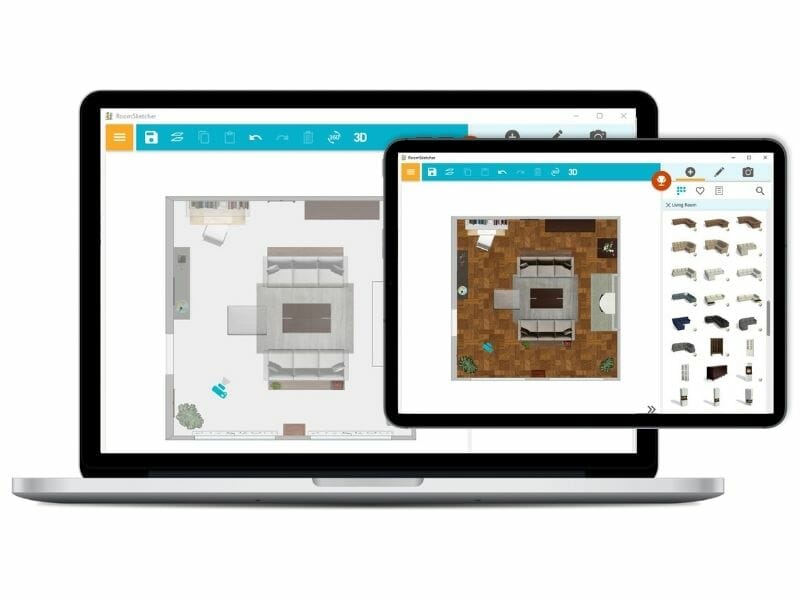
Step 1: Draw the Floor Plan
Download our room planner app and design your room right away. No training or technical drafting skills are needed.
- Draw from scratch on a computer or tablet
- Start with a room template and expand as you go
- Easy to get exact wall measurements as you draw
Don’t want to draw yourself? No problem. Send us an existing blueprint or sketch of your layout and let us draw it for you. Use our online room planner to make edits and changes when you get it back the next business day.
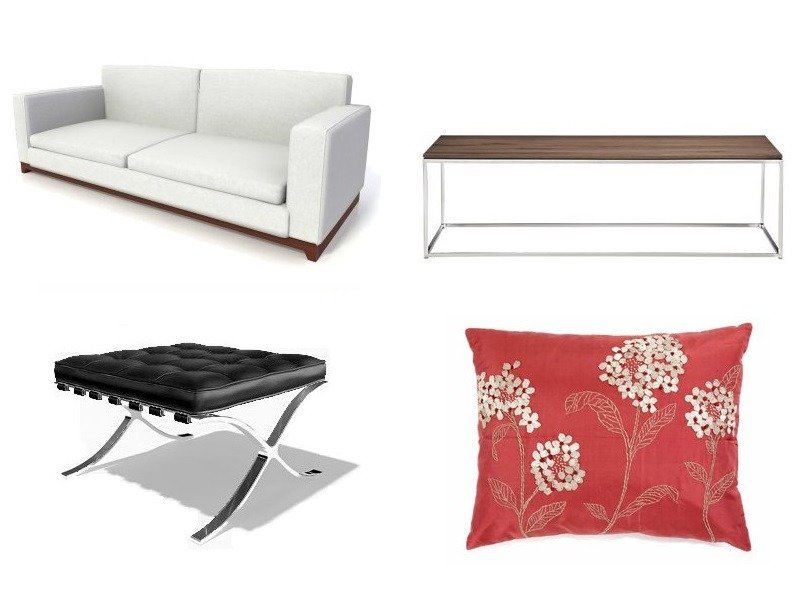
Step 2: Add Fixtures and Furniture
Click to add doors, windows, and stairs. Easy to change the size of items by dragging them or entering exact measurements. Lots of different styles to choose from, from French doors to casement windows, U-shaped stairs, to stairs with landings.
Then go ahead and add your furniture. Our room layout planner has more than 5 000 items and materials in our extensive product library.
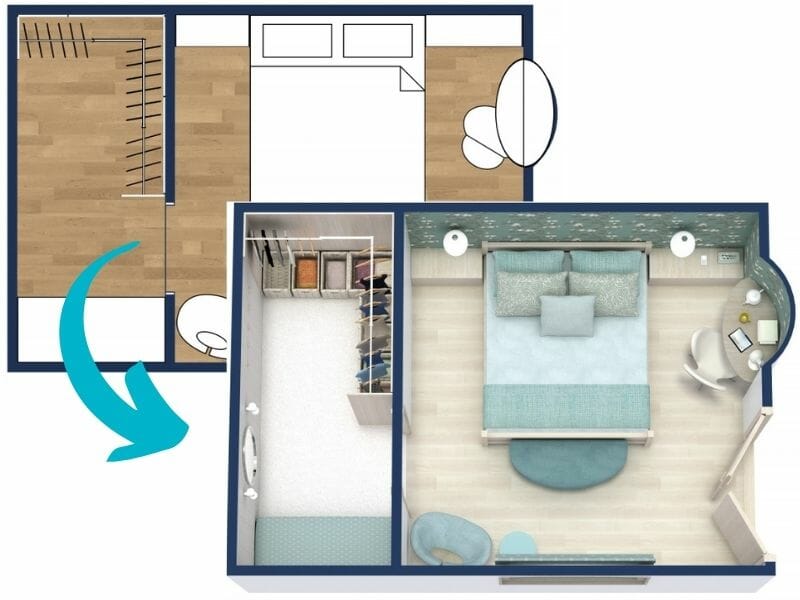
Step 3: Generate Professional Floor Plans
Finally, click to generate your 2D and 3D Floor Plans. Print or download your floor plans to scale, in multiple formats such as JPG, PNG, and PDF. You can download and email your room designs to friends and family.
If you need to make a change, no problem. Your floor plans are easy to edit using our room planner software. Just open your project, make your change, and update your floor plans at the click of a button.
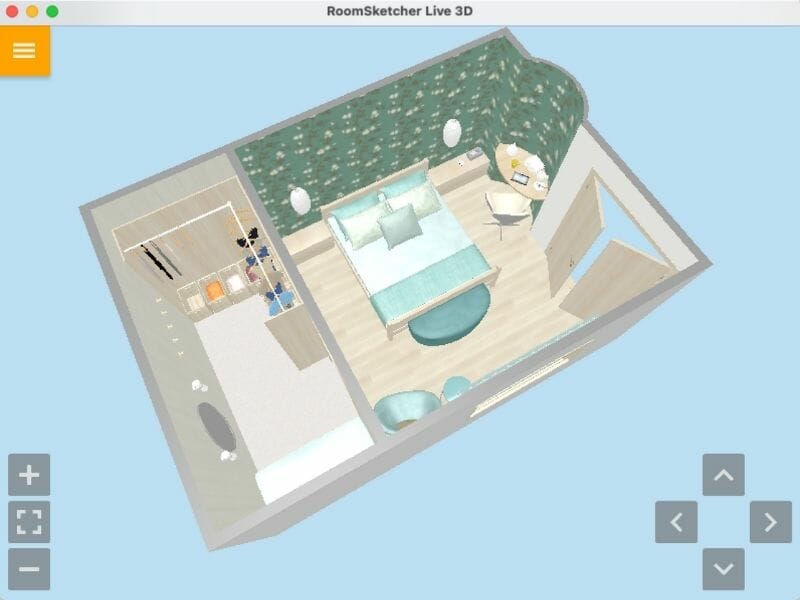
Step 4: See Your Room Design in 3D
As you draw, the room planner creates an instant 3D model. Walk around the floor plan in Live 3D and capture the interior with beautiful virtual 3D Photos and 360 Views.
With RoomSketcher you not only have an easy way to design your own room, but you also get access to powerful 3D visualization features to help you design that perfect plan.
Powerful Room Planner App
No technical drawing skills required. Packed with professional features to create stunning 3D visuals. Loved by personal and professional users all over the world.
Frequently Asked Questions (FAQ):
Using an online room planner tool like RoomSketcher you can easily design your own room. Learn top things to think about when designing your room - create a floor plan, furnish and decorate it, then visualize your room in 3D. Our super-friendly Customer Service Team is ready to answer any questions you may have - You can reach out to them here.
With our room designer program the RoomSketcher App - you can try out the basic features for free. One of our favorite free features is 3D Snapshots! Instant low-res images available with just point-and-click of a virtual camera. See just how easy it is to design rooms yourself. For more powerful features, just upgrade your subscription. To check out what’s included with a Free subscription, have a look at our overview here.
That is the beauty of using RoomSketcher, a room planner software where you can rearrange your room without help from experts. It’s easy to use, and very powerful. Check out our videos and easy-to-follow help articles to get you started. Our super-friendly Customer Service Team is ready to answer any questions you may have - You can reach out to them here.
RoomSketcher Room Design Examples
Design a room for any project - big or small, for your home or business. Start with a room plan template that you find in our Floor Plan Gallery.
Recommended Reads
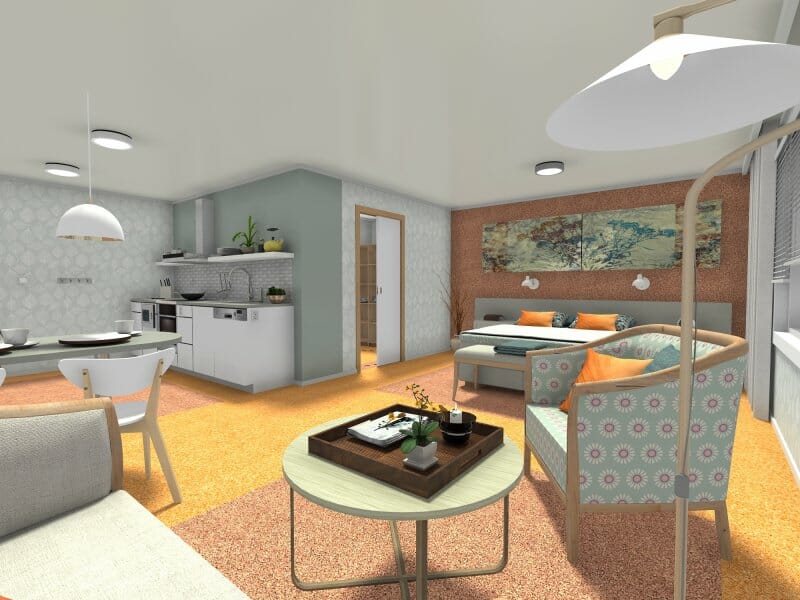
Interior Design Online With RoomSketcher
See how this savvy interior designer successfully provides e-decorating services and interior design online with RoomSketcher.
