Visualize Your Interior Design Ideas With RoomSketcher
If you are a home design enthusiast like me, you are sure to have a vast collection of interior design ideas. Whether you bookmark pages in interior design magazines, amass piles of tear-sheets, or save everything to a Pinterest board – finding and gathering interior design ideas that inspire you is easier than ever. BUT how do you turn those ideas into an actual interior design?
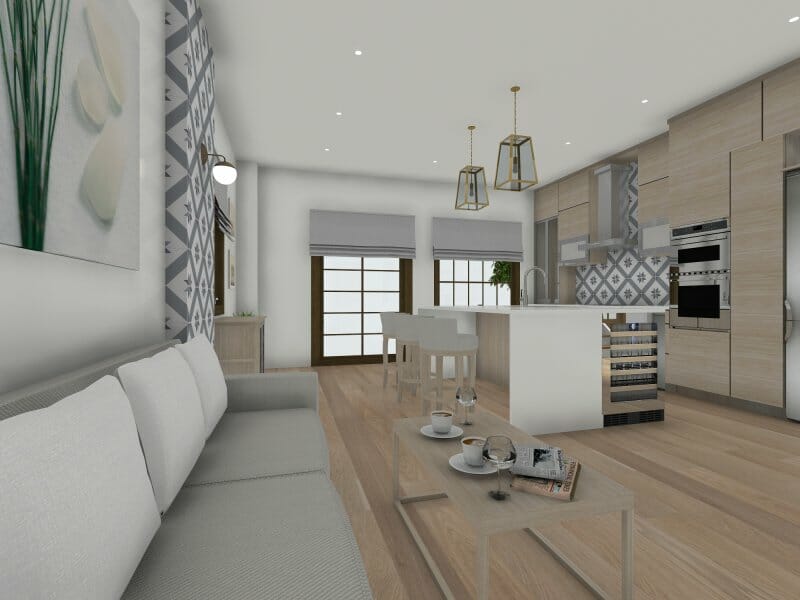
Imagine taking your favorite interior design ideas and seeing them in an actual room, and not just any room – YOUR room. With RoomSketcher, you can turn your interior design ideas into a reality.
Draw a Floor Plan of Your Room
The best way to start any home design project is with a floor plan. The RoomSketcher App is an easy-to-use floor plan and home design software that you can use to create a floor plan for your room – quickly and easily. It’s online and requires no technical training, so you can start visualizing your interior design ideas straight away.
First, measure your room. Then draw your floor plan in the RoomSketcher App or use one of the basic room design templates. The simple drag-and-drop interface makes it easy – just click and drag, to draw your walls or adjust the length. Next, select your windows and doors and drag them into place. Then choose the finish and color for your walls, floors, and ceilings. The RoomSketcher product library has over 7,000 fixtures, finishes, and furniture items that you can use to create your interior design.
See how easy it is:
The coolest thing is that the RoomSketcher App is not just a floor plan tool – it’s also a 3D interior design tool. While you draw your floor plan, a 3D model of your floor plan is generated at the same time. So you can view your rooms in 3D and create images of your interior design ideas as you go – here’s how it works:
Take Snapshots of your Interior Design Ideas
RoomSketcher comes with this great camera tool that lets you take snapshots of your room design instantly. Just point, click and see your room in 3D! Cool, right?
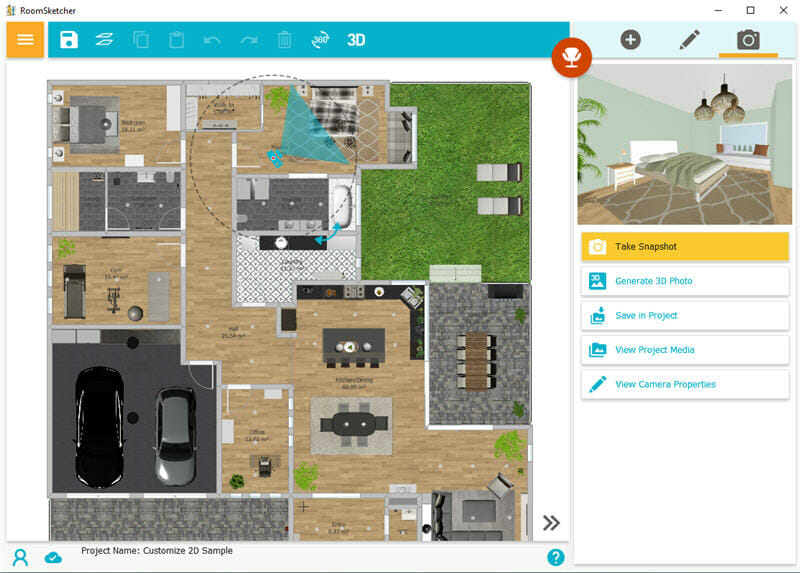
You can use snapshots to view any part of your design as if you are standing in the room. Adjust the camera height and aperture to get wide-angle shots or zoom in for detailed close-ups. Create and save multiple snapshots to the Image Gallery to compare different interior design ideas and to find the ones that work best for your design.
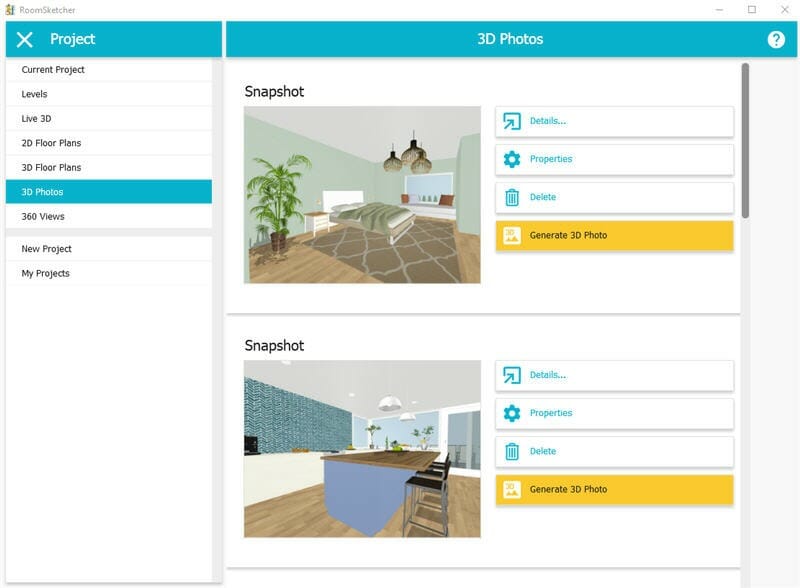
Create Stunning Interior Design Images
You can then select your favorite snapshots and upgrade them to create stunning 3D interior design images at the click of a button. Get a true visualization of what your design will look like. This short video will show you how it works:
Add 3D Photos of your interior design ideas to your Pinterest boards and share them with friends and family. Use them for reference when you shop for furniture, paint colors and home decor. As well as to communicate your design ideas clearly to any contractors, painters or movers. Here are just a few examples of the cool ways you can use your interior design images:
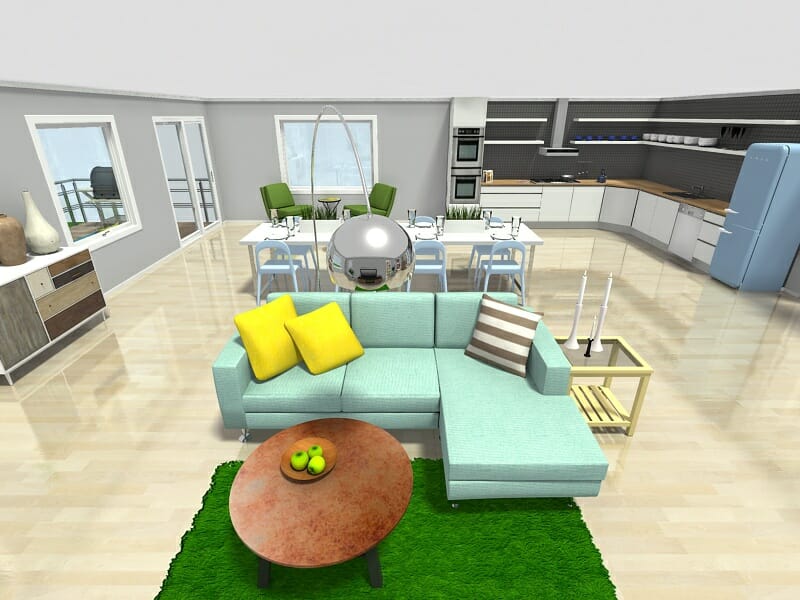
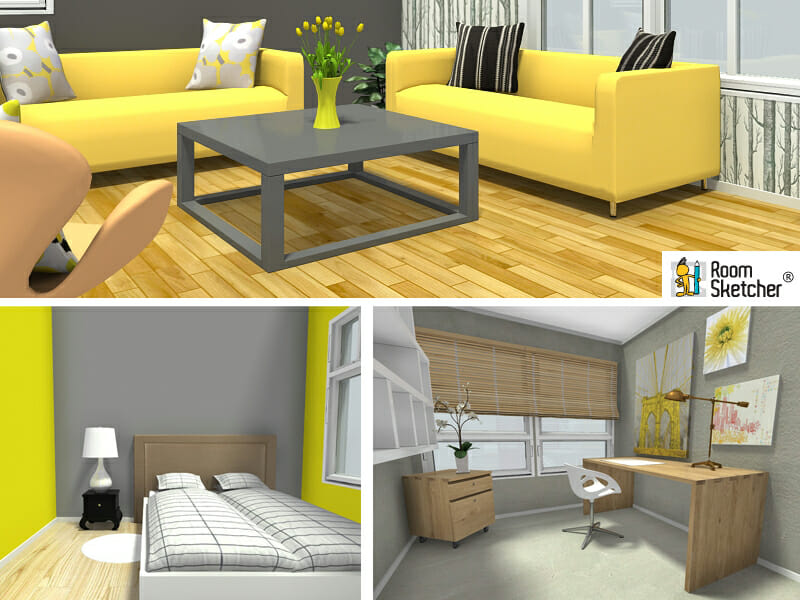
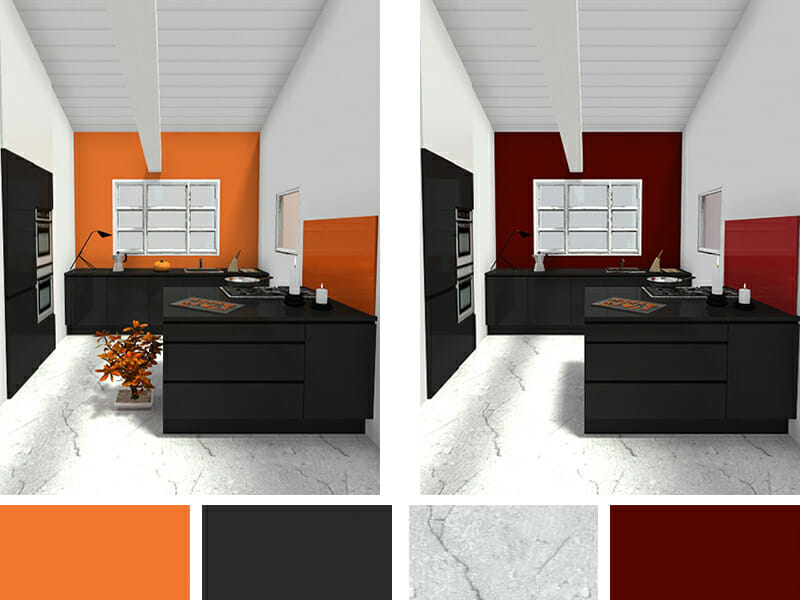
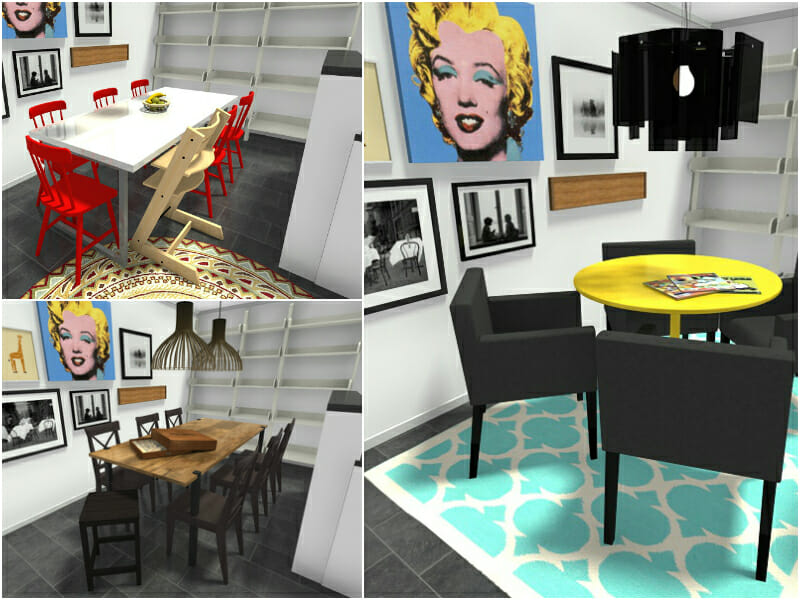
Get Started Visualizing your Interior Design Ideas
To get started visualizing your interior design ideas, simply create a free RoomSketcher account. Draw your floor plan, furnish and decorate it, and see your design in 3D – it’s that easy!
Don't forget to share this post!
Recommended Reads
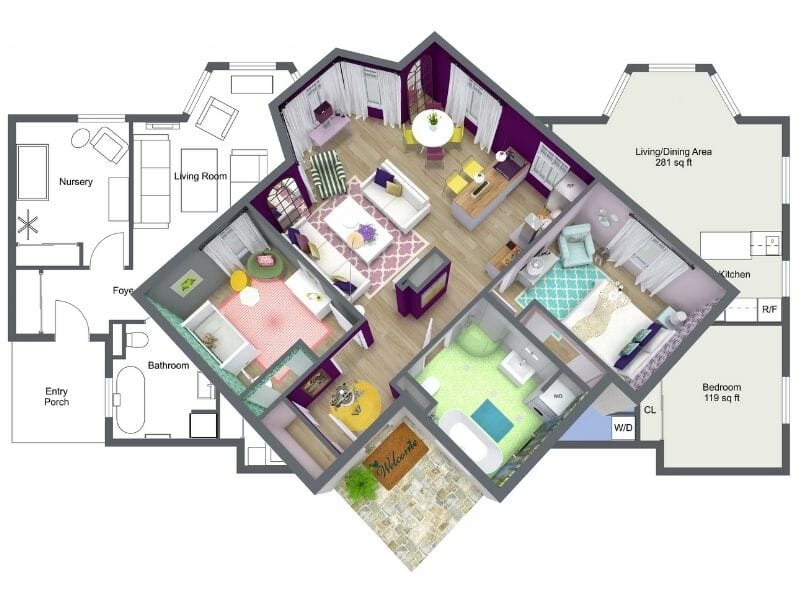
Create Professional Interior Design Drawings Online
Why use costly and complicated CAD software to create a floor plan or design a room? Create the professional interior design drawings you need - quickly, easily and affordably with RoomSketcher!
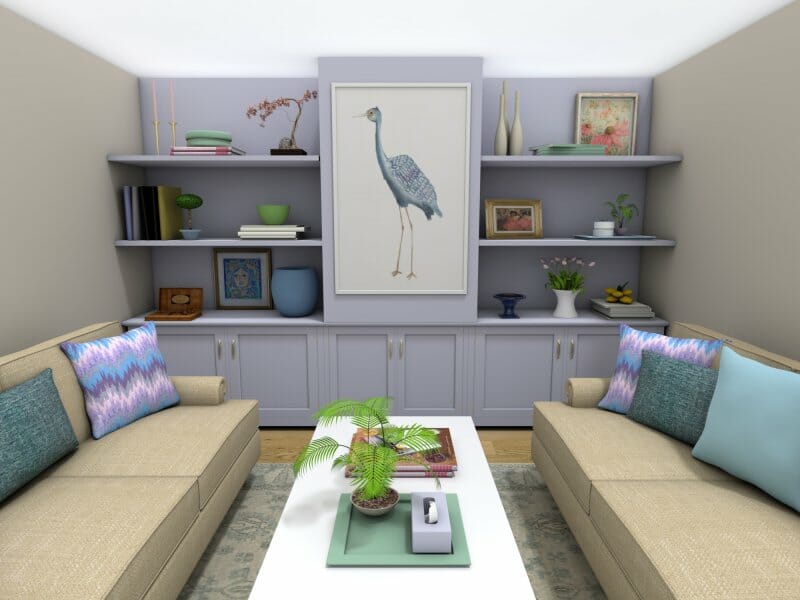
Interior Design Trends for 2024 Begin With Color
We give you the top interior design trends for 2022 directly from experts in the industry.
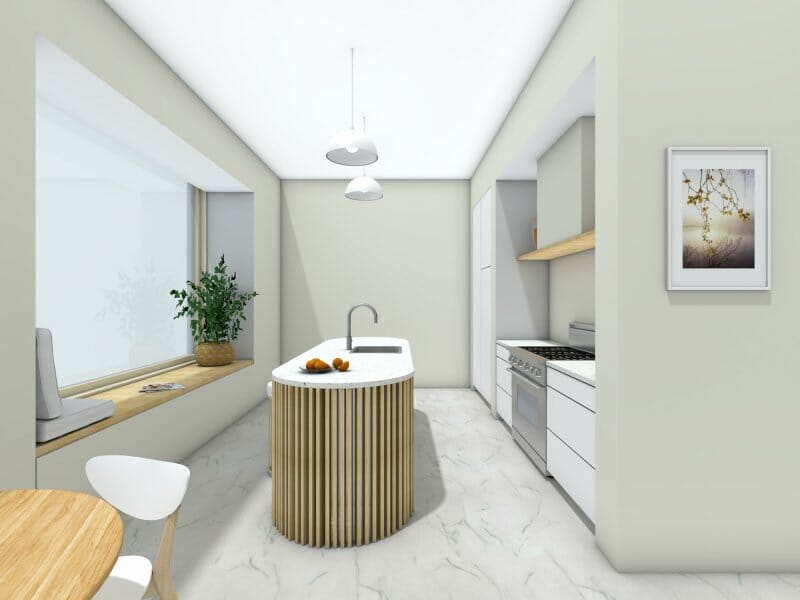
Secrets to a Successful Interior Design Installation Day
Make your interior design installations more efficient using RoomSketcher online 3D home design software.
