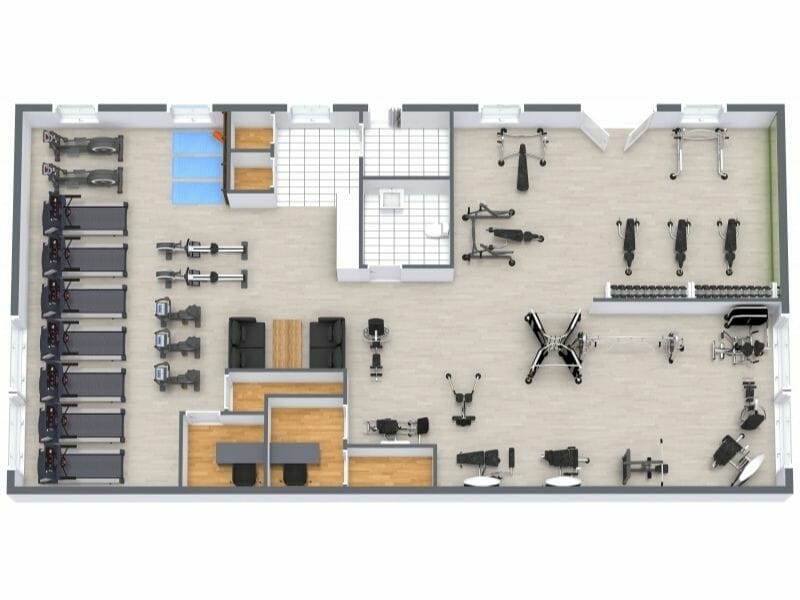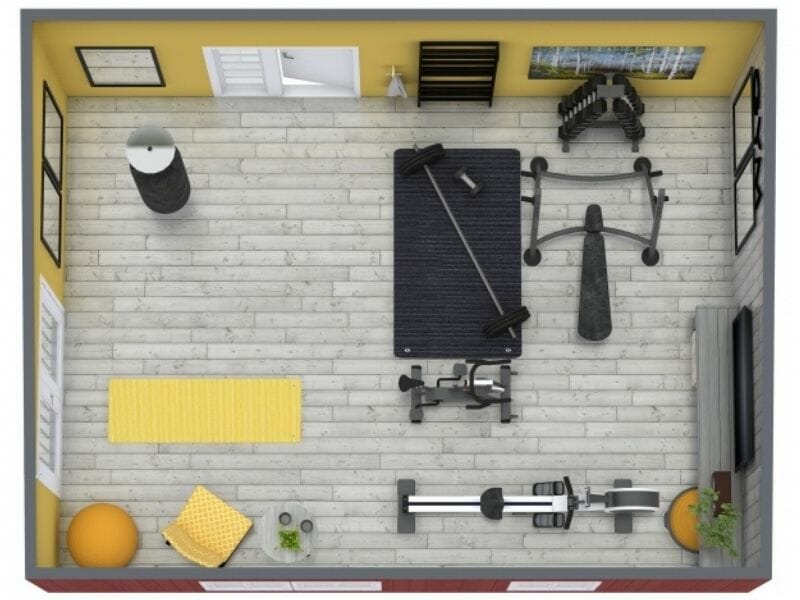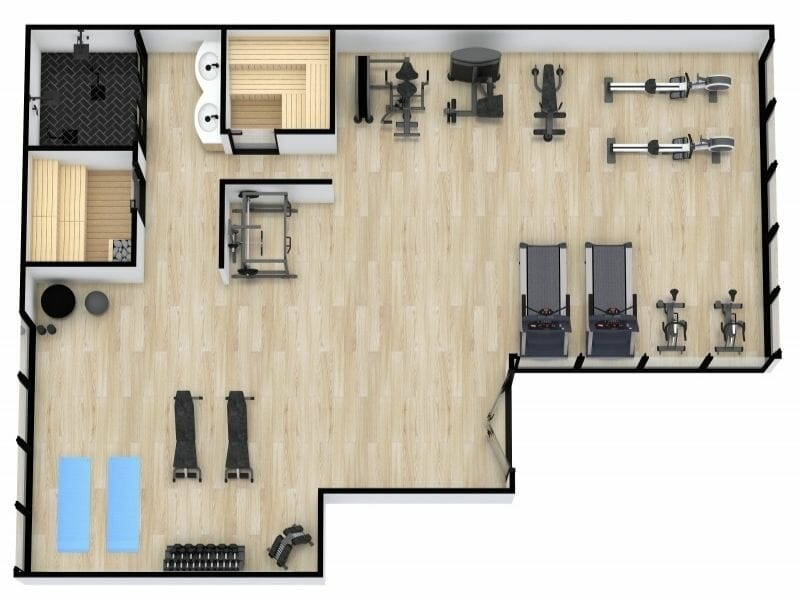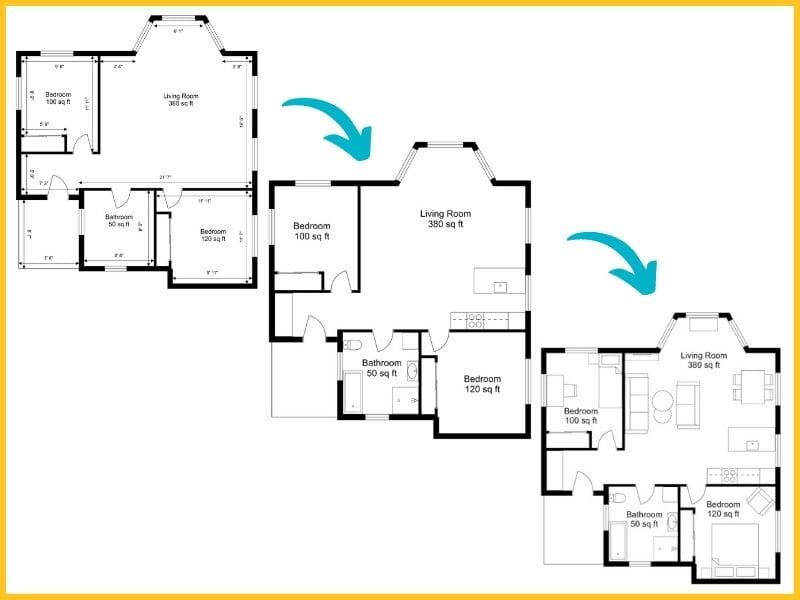Gym Layout Software - Design Your Gym Floor Plans in no Time
Whether you're building a new gym from the ground up or renovating an existing space, RoomSketcher's intuitive gym design software, packed with powerful features makes it easy to design the perfect layout and visualize it in 3D
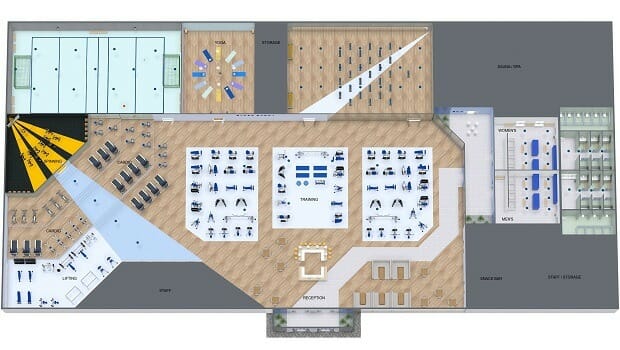

“An easy-to-use, yet surprisingly powerful and feature-rich tool for space planning.”
Max Hodges
CEO, Japan Rabbit
Gym Layout Software - How to Build Your Own Gym Layout
Create your gym design using the RoomSketcher App on your computer or tablet. Draw your gym floor plan, choose your equipment, and see your gym design in 3D – it’s that easy!
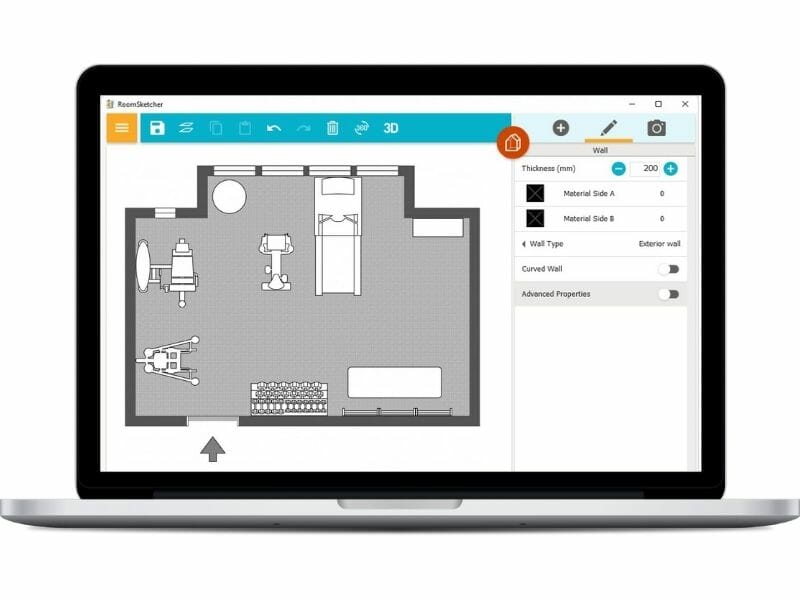
Step 1: Draw Your Gym Plan
Draw your gym floor plan in minutes using simple drag and drop drawing tools. Simply click and drag your cursor to draw and move walls. Select windows and doors from the product library and just drag them into place. The built-in measurement tools make it easy for you to create accurate floor plans and gym layouts.
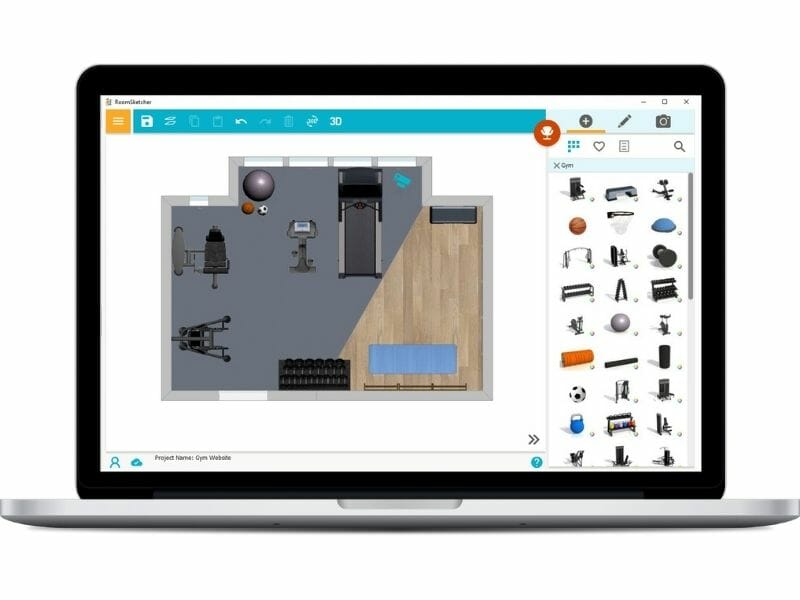
Step 2: Furnish and Choose Equipment
To furnish your gym, select finishes, furniture, equipment, and accessories from the product library and simply drag them into place. The RoomSketcher product library contains over 5,000 materials and products. Choose from a large selection of gym equipment for both personal and commercial use. Resize items easily, change the colors and finishes, and try different layouts.
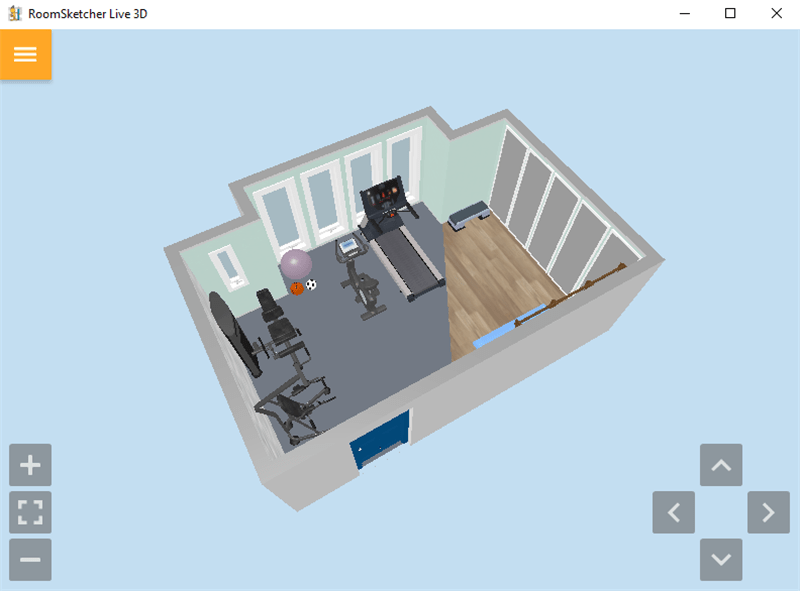
Step 3: See Your Gym in 3D
Use the camera in the app to take 3D Snapshots of your gym design in 3D as you work. Save the images to review and compare. Take an interactive Live 3D walkthrough of your gym design, and create high-quality 3D Floor Plans, 3D Photos, and 360 Views to present the design to your colleagues or clients.
Create Floor Plans and 3D Gym Designs
RoomSketcher's gym design software makes it easy to create gym floor plans and 3D gym designs – like a pro! Here are just a few examples of the types of floor plans and 3D images you can create:
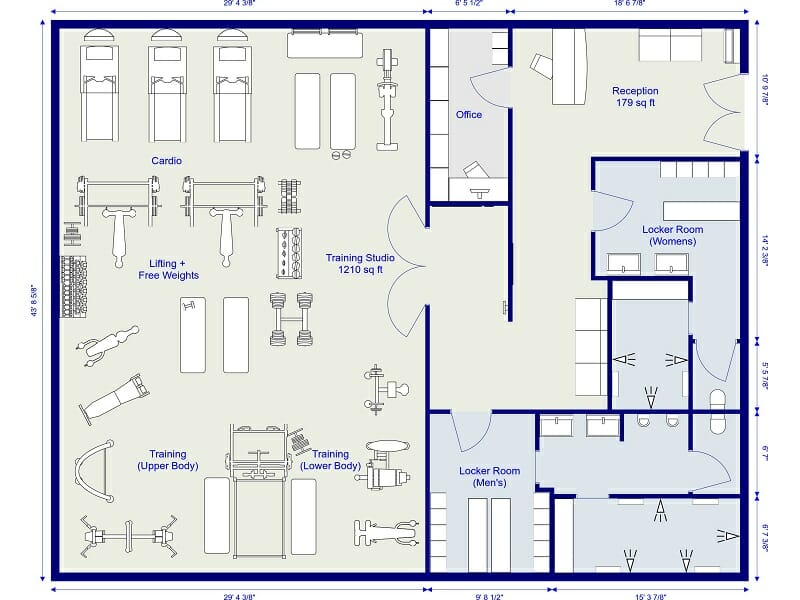
2D Gym Floor Plans
2D Floor Plans are essential for gym planning. They help you to layout your space correctly and to determine what will fit. Your floor plans will also help you to get more accurate estimates from contractors, suppliers, and installers. Use your 2D Floor Plans to show key measurements, room sizes in square meters and feet, equipment and finish locations, important notes, and more.
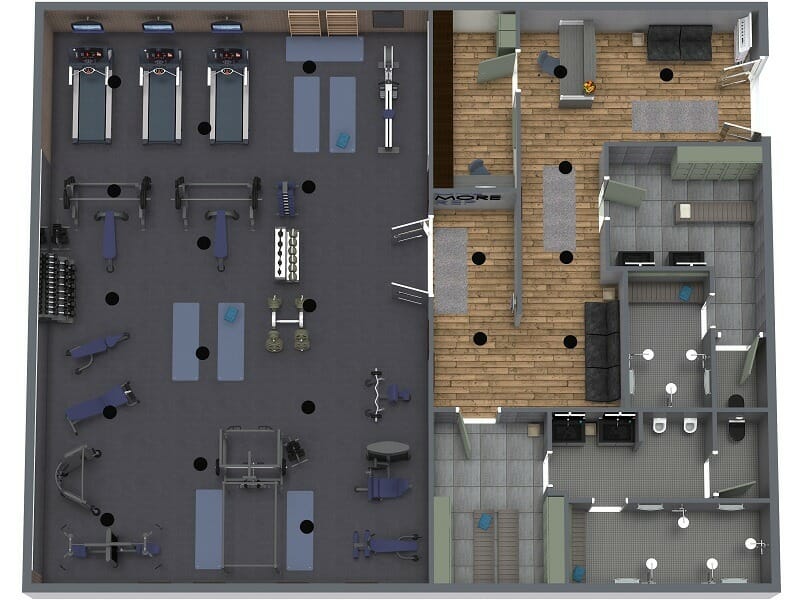
3D Gym Floor Plans
With RoomSketcher, you can also create a 3D Floor Plan of your gym design at the click of a button! 3D Floor Plans are ideal for gym planning because they help you to visualize the entire space including the furniture, equipment, colors, materials and more.
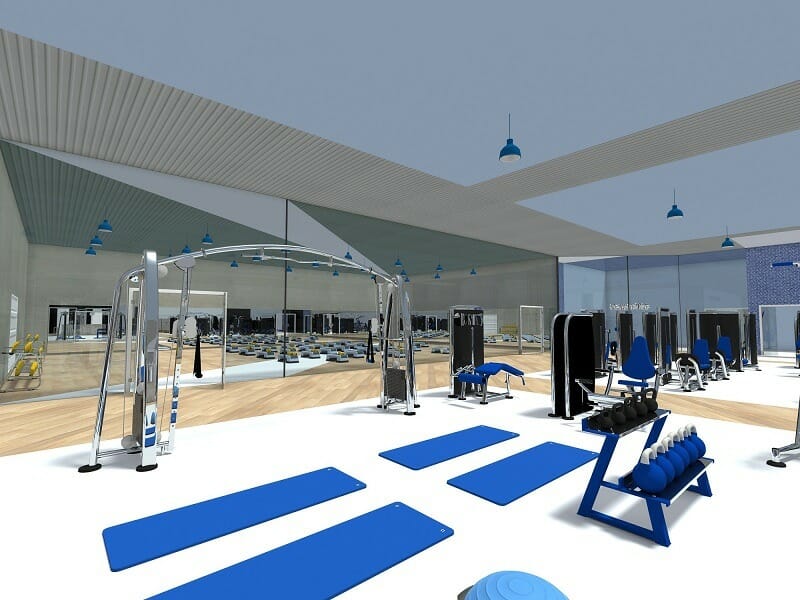
3D Photos
Using the camera in the app, you can take instant Snapshots to see your gym design in 3D. Save your favorite images and transform them into beautiful, high-quality 3D Photos that show how the space will actually look. They are the perfect way to see and share your gym design ideas.
360 Views
Create stunning 360 Views of your gym design. 360 Views allow you to see a 360-degree panoramic of the entire room as if you are standing right there. Plus, they are interactive, so you can look left and right, up and down, and zoom in and out. Easily embed them on your website, in presentations, and share them with others to showcase your design.
Frequently Asked Questions (FAQ):
You can easily design your gym with an online gym design tool like the RoomSketcher App. Design fitness floor plans without having to be technically very skilled. Every software has a learning curve, but if you invest a little time at the start, we think you will find it easy to get amazing results.
We think the RoomSketcher App is the best gym planner software out there. It is easy to use and offers tons of gym equipment. Plan any type of gym, fitness center, health club, or home gym, and visualize your gym interior with our free gym floor plan creator.
When planning a gym layout it is useful to try out your design in a gym planner software like RoomSketcher. This will help you save time and money by getting the equipment most suited for your space. Consider important questions like how many people are going to use the gym or the space required for the equipment you want to include.
Gym Floor Plans and Ideas from RoomSketcher
Turn your dream gym into reality and plan any type of gym design. Start with a gym layout template that you find in our Floor Plan Gallery.
Recommended Reads
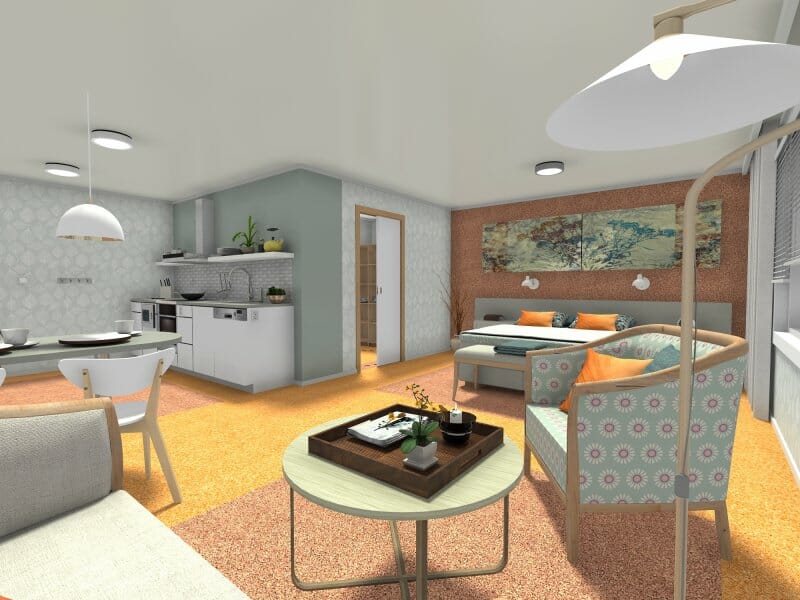
Interior Design Online With RoomSketcher
See how this savvy interior designer successfully provides e-decorating services and interior design online with RoomSketcher.
