Design Your Own Bedroom: Use a Bedroom Planner App
If you’re embarking on an exciting bedroom makeover, a bedroom planner app is a must-have tool for any budding designer.
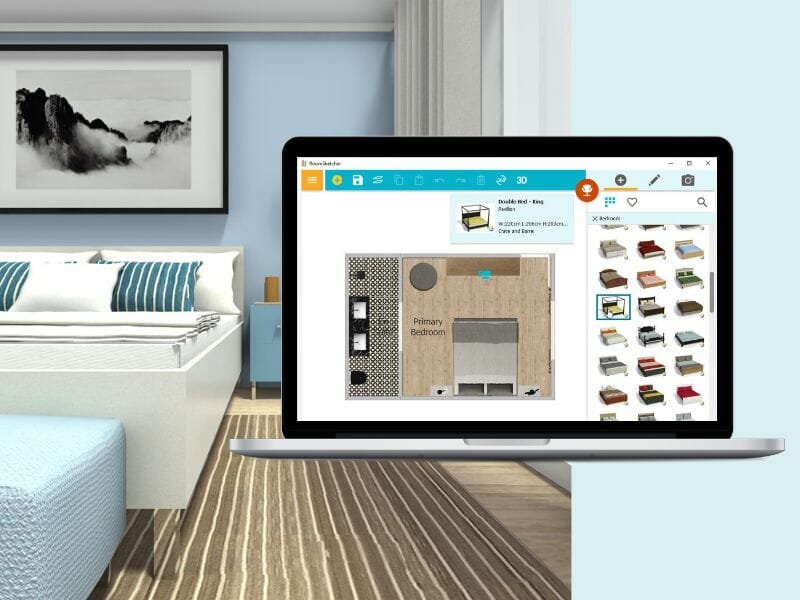
"The simplest and the fastest way to take a floor plan and bring it to life! The 3D furnished view really helps visualize the spaces and the Live 3D allows you to walkthrough and really experience what its like to be "in" the space."
Scott Muench - Homeowner
Best App for Designing Bedrooms
Whether you are planning a serious bedroom renovation or you are just wanting to update your bedroom look, careful planning is key. You’ll need to narrow down all those creative ideas into a final design that you’re happy with.
This is precisely where a bedroom planner app like RoomSketcher comes in.
It lets you quickly cycle through design concepts and visualize your dream bedroom in amazing 3D.
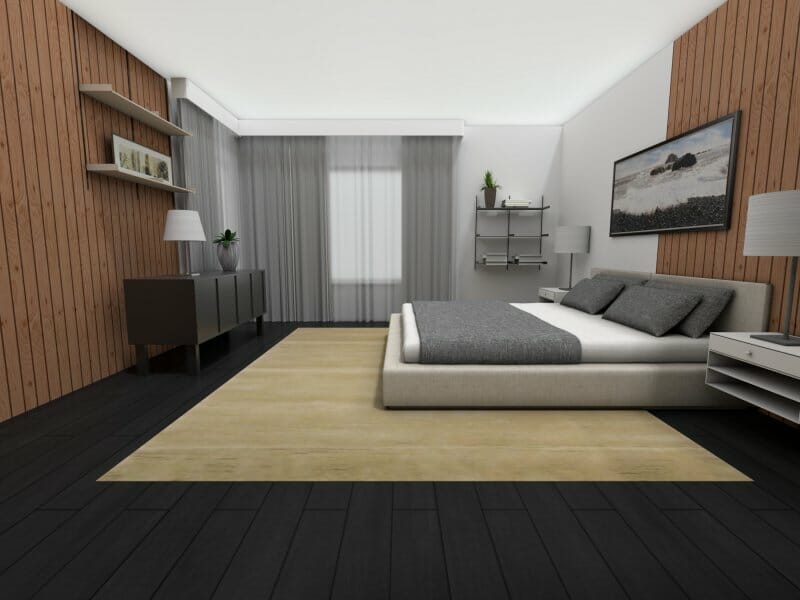
How Do I Start Designing a Bedroom?
A complete bedroom makeover may seem like a daunting task, but a bedroom planner app like RoomSketcher can make things run smoothly.
Whether you want modern or traditional, minimal or eclectic, spend some time researching different designs to find something that resonates with your style. Take a look at our bedroom floor plan gallery for inspiration.
Once you’ve got a rough idea of the kind of vibe you want, download the RoomSketcher App and follow these simple steps:
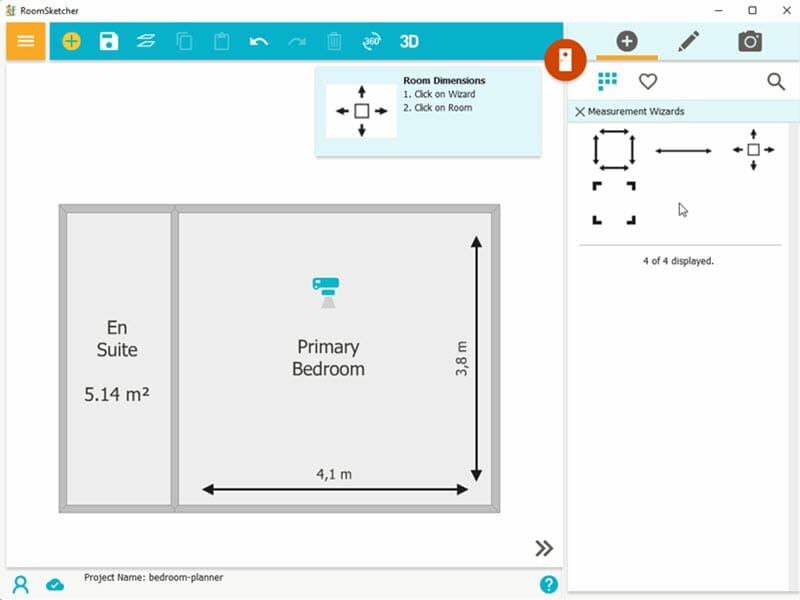
Step 1: Draw Your Bedroom Walls and Add Measurements
Before you unleash that creativity, you’ll need to build your virtual blank canvas. Use a template or just draw from scratch. You’ll see accurate dimensions as you draw. Quickly change measurements by typing in the exact wall length.
Creating your room is an important step to ensure all your furniture comfortably fits in your bedroom and stops you from making expensive mistakes!
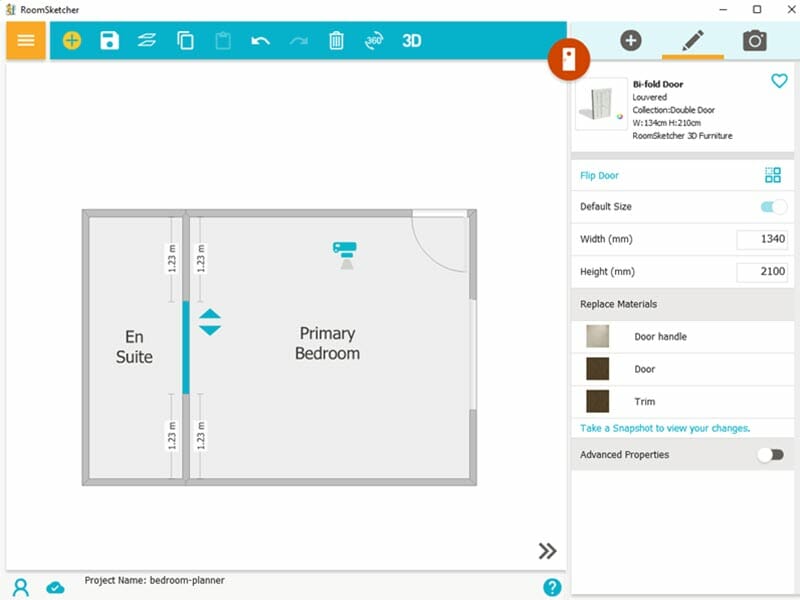
Step 2: Add Windows and Doors
Choose from a wide selection of styles. Click to add your doors and windows. Effortlessly edit the size and rotation to place them exactly where you want them.
Now that you have your floor plan drawn up it’s time for the fun part - placing the furniture!
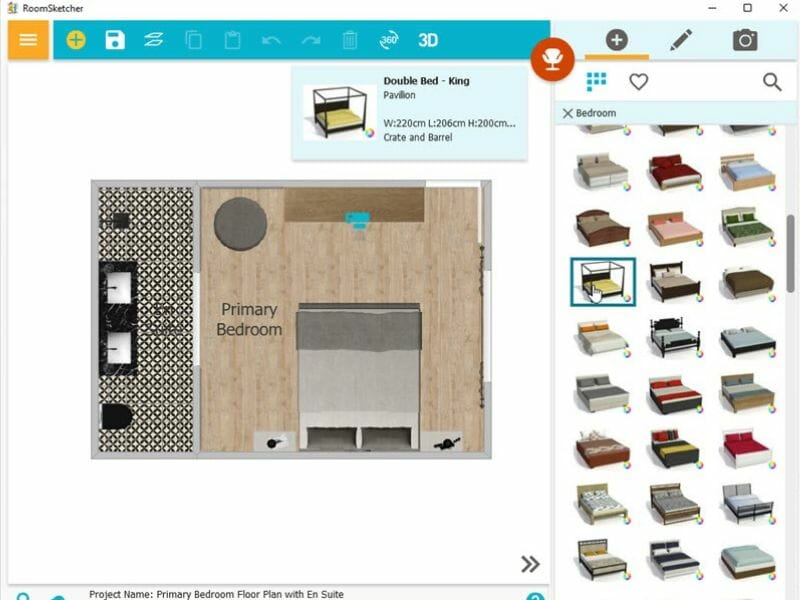
Step 3: Try Different Furniture for the Perfect Bedroom Layout
Place the bed by the window for those beautiful morning views or closer to the en-suite for a practical layout.
Why not try both options? With RoomSketcher you can rearrange the position of your furniture to see what works best.
It's great for maximizing your available space and avoiding clumsy bottlenecks.
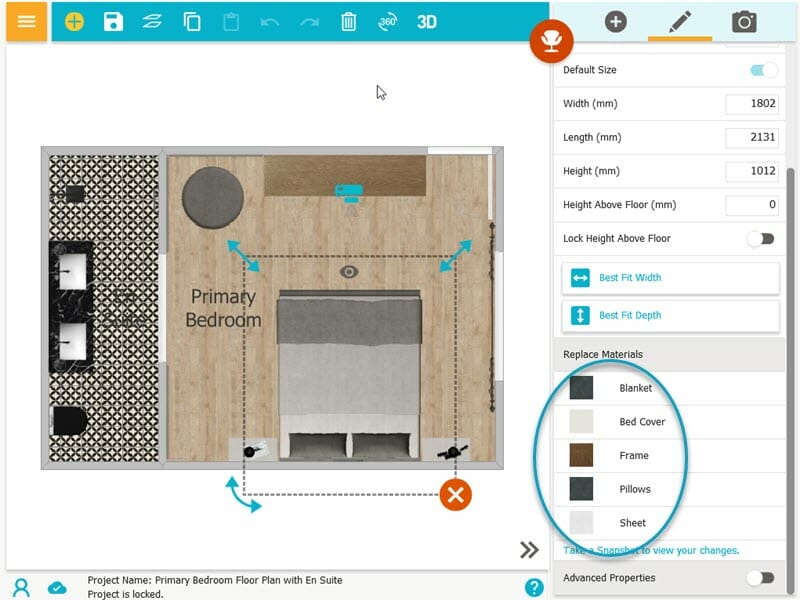
Step 4: Choose Colors and Materials That Work Best in Your Bedroom
Can’t decide between traditional solid oak or vintage black aluminum for your headboard? Use the replace materials feature to try out different types of beds.
In fact, you can instantly customize the look and feel of all your bedroom furniture using our large selection of materials. Or try adding your own custom colors to create a completely unique palette.
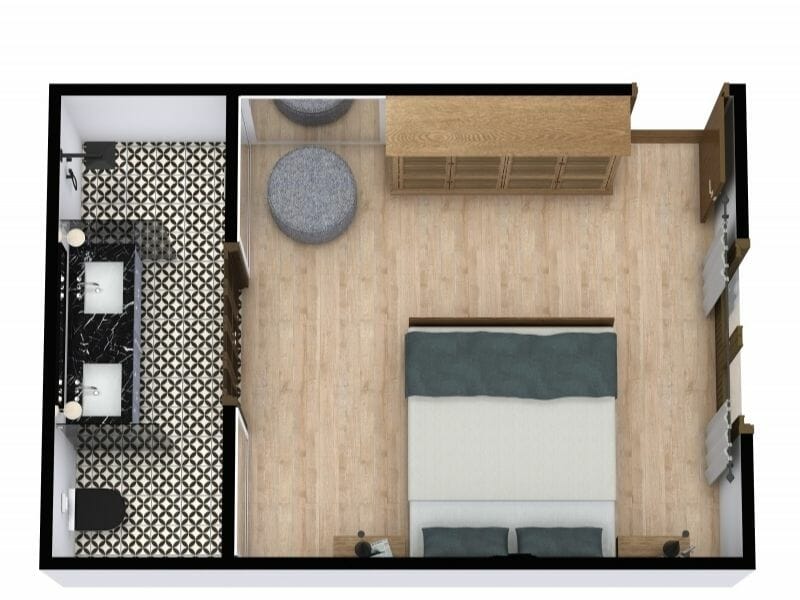
Step 5: Generate Plans of Your New Bedroom Layout
Once you’re happy with your design, generate a 2D Floor Plan or stunning 3D Floor Plan. Save as JPG, PNG, or PDF and print to scale.
Bedroom Planner FAQ
Place the headboard against the longest wall. For accessibility, we recommend a symmetrical layout with equal space on each side of the bed.
A standard bedroom size should be at least 10 ft by 10 ft (3 meters by 3 meters). This provides enough space for a queen-sized bed and a small wardrobe.
RoomSketcher is a powerful bedroom planning app perfect for the job. It’s free to get started and easy to use.
Plan a Bedroom Makeover Online
With RoomSketcher, anyone can now design their dream bedroom with confidence. Have fun with your ideas and let your creativity run wild.
It couldn’t be easier with our video tutorials and step-by-step instructions.