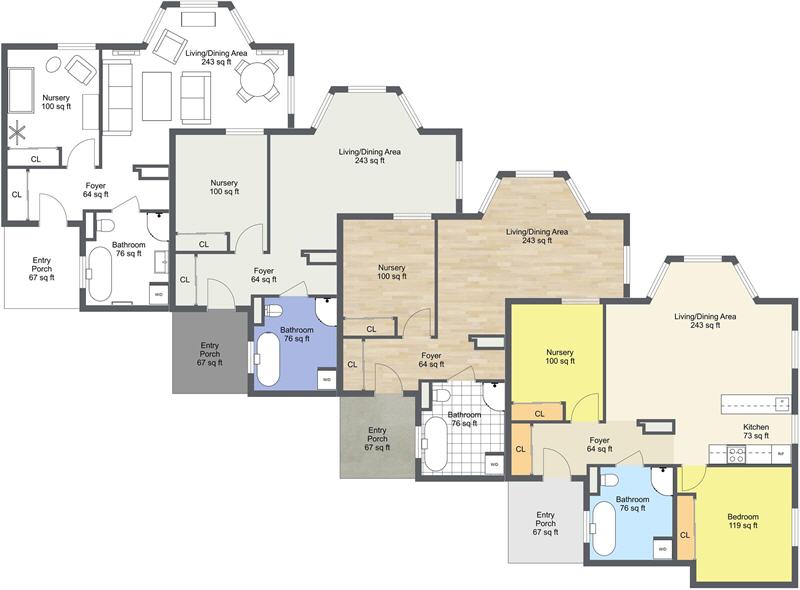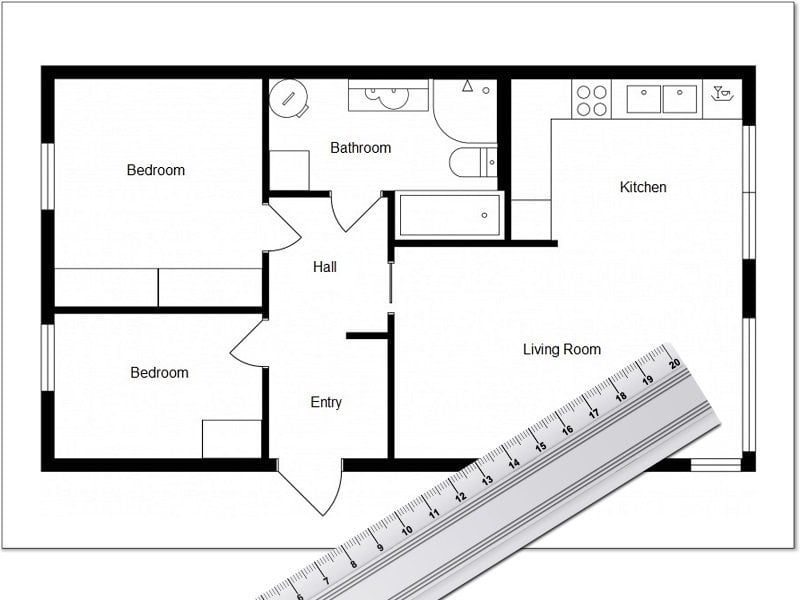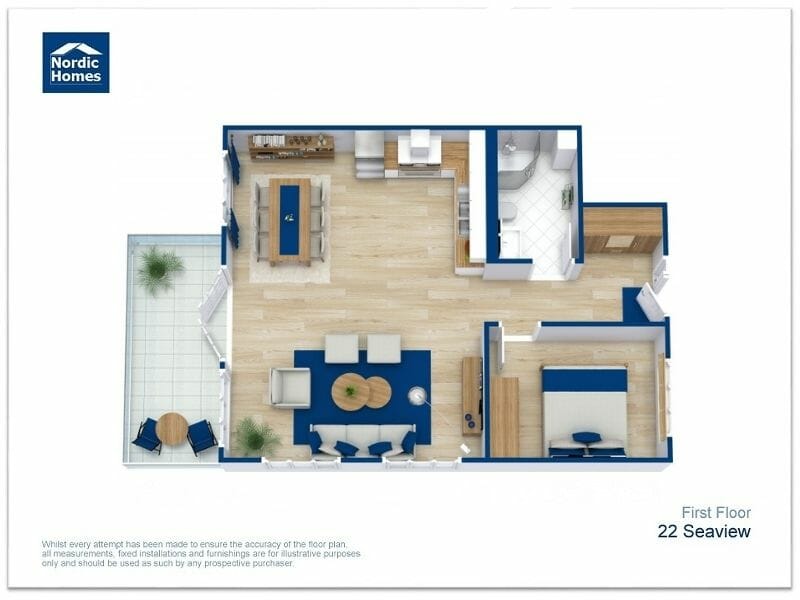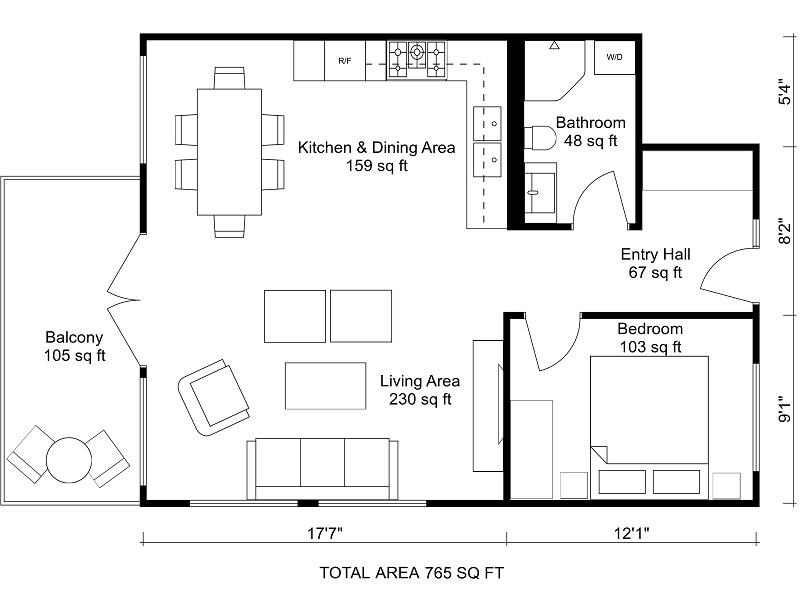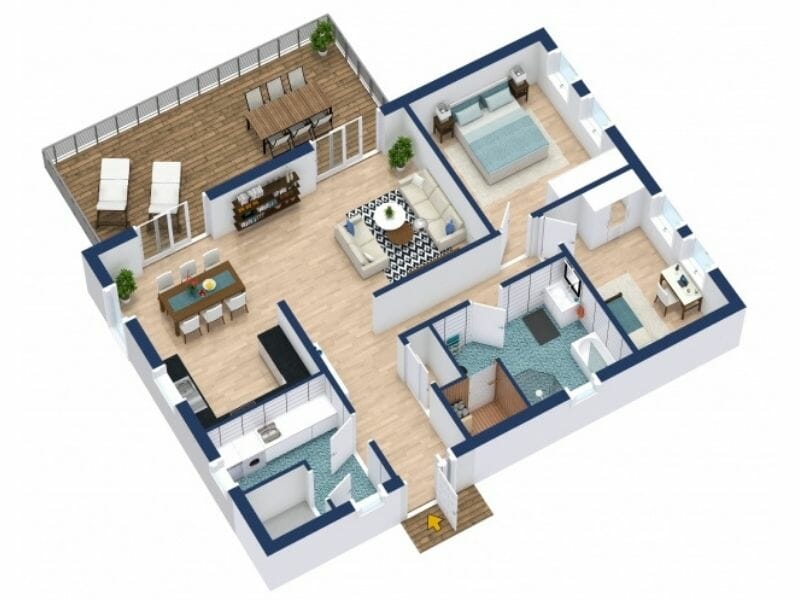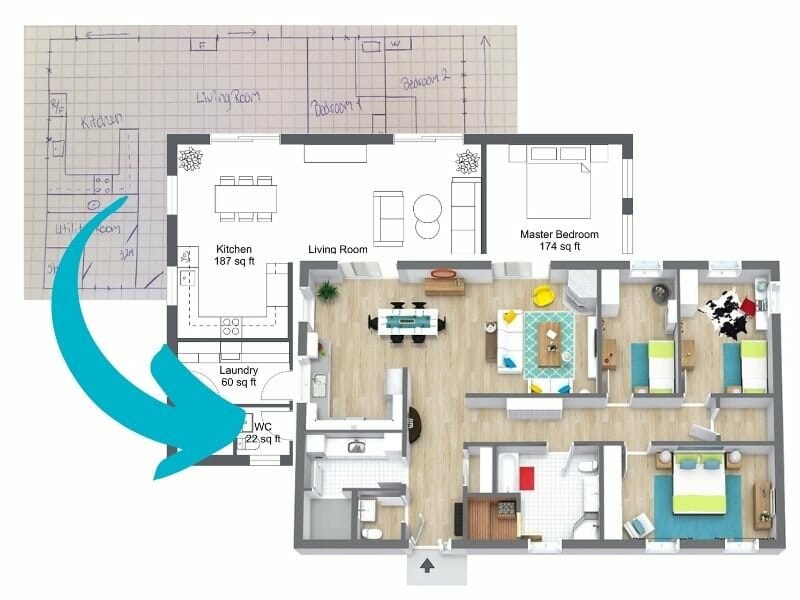Commercial Floor Plans
Create high-quality commercial real estate floor plans with RoomSketcher. Perfect for marketing commercial properties and planning fit-outs.

“Good tool for everybody – even with no or a little knowledge about planning rooI have been using RoomSketcher for several years to showcase the floor plans in our portfolio. I have yet to find another solution that creates such high-quality renders with the flexibility to modify them to fit them to our specific needs. I have used the exported floor plans in videos, stationery, and for presentation on our websites.”
John Heimark
Marketing Manager, Douglass Properties
The Benefits of Commercial Real Estate Floor Plans
Floor plans are essential for marketing commercial real estate properties. Whether you are leasing or selling a commercial property, an accurate floor plan is a must.
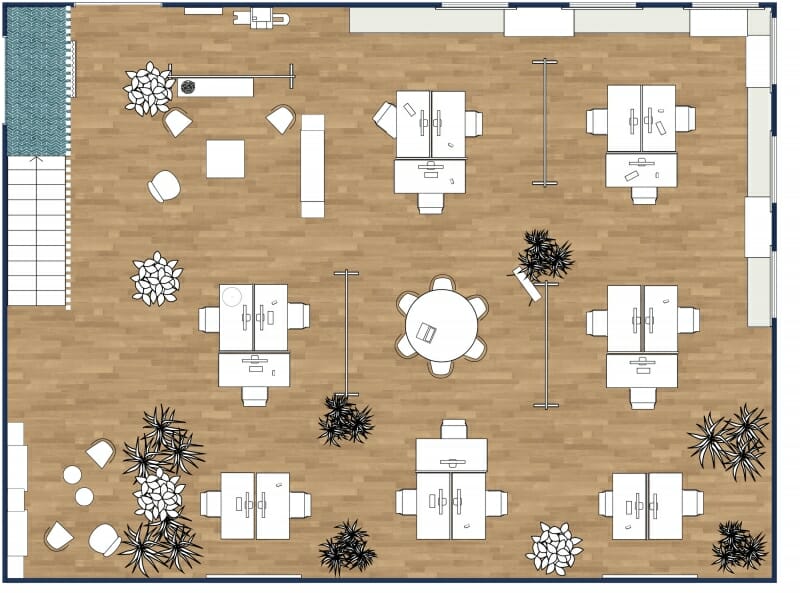
Help Clients Visualize the Space
Before inquiring about a property, tenants and buyers need to know the size and layout of the space. By including clear, easy-to-read floor plans in your property listing, you make it easier for them to understand the layout and scale of the property. In addition to marketing the space more professionally, floor plans help the planning of the potential alterations required to suit the tenants' or buyers' needs.
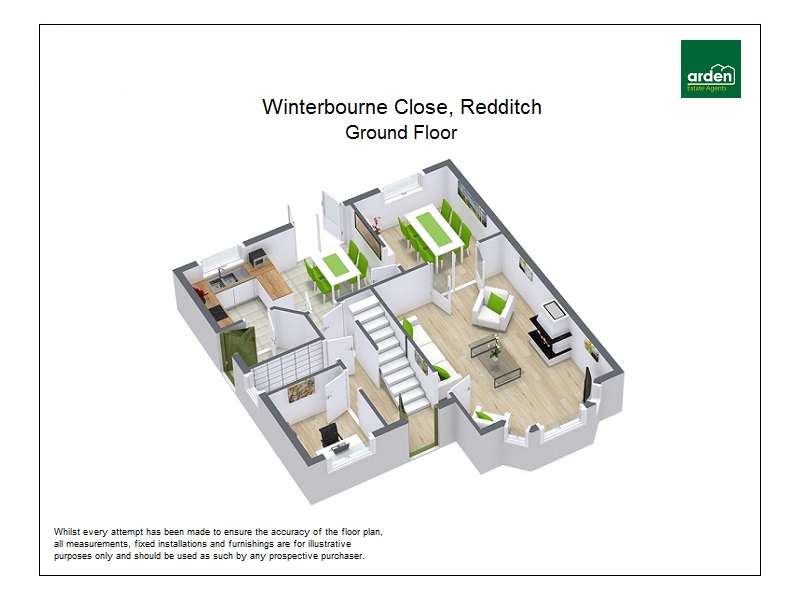
Save Time by Reducing Unwanted Inquiries
Floor plans can save you time by reducing unwanted inquiries. A floor plan empowers potential customers and renters to evaluate if the property is suitable for their needs before they make an inquiry. With a good floor plan, you can spend time on viewings that are more likely to result in the closing of a deal.
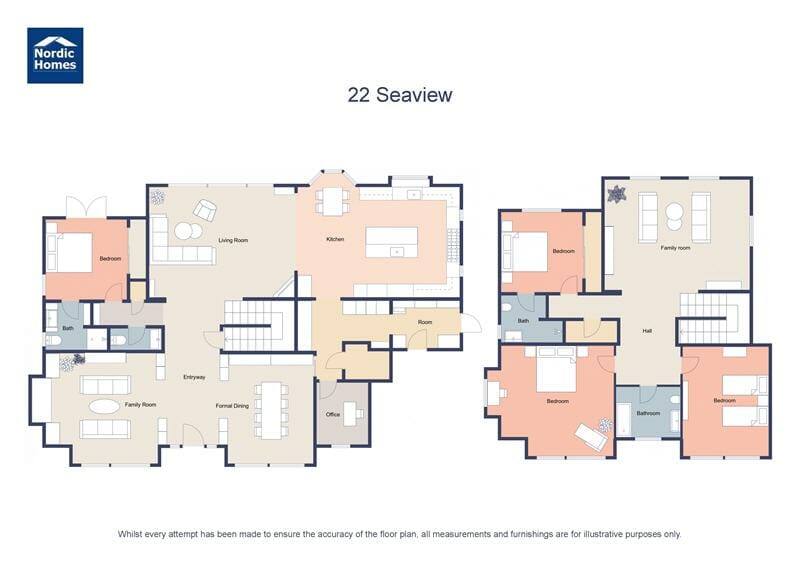
Improve Your Workflow With Professional Documentation
If you are renting out properties, include floor plans in the lease to document the condition and layout of the space before occupancy. Track any changes made to the space at the end of a lease. Or, provide professional floor plans as part of your marketing package when selling a property.
Create Commercial Real Estate Floor Plans Online
With RoomSketcher, you can create high-quality commercial real estate floor plans online – quickly, easily, and affordably. Draw floor plans yourself with our easy-to-use floor plan app or order floor plans from our expert illustrators.
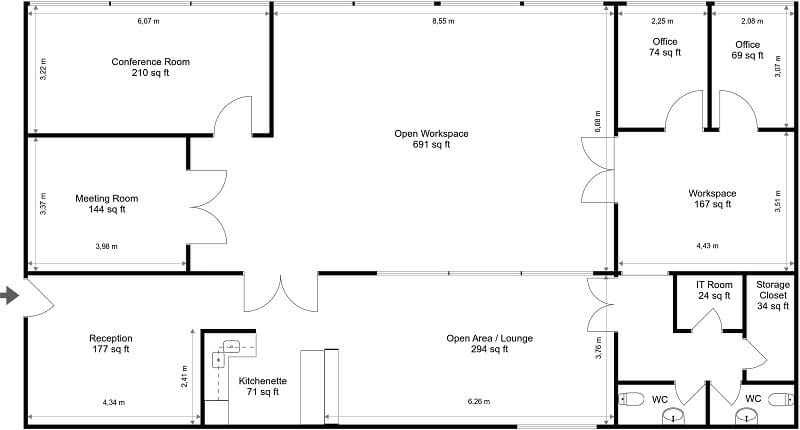
Commercial 2D Floor Plans
Create 2D Floor Plans that are drawn to scale and include essential details such as measurements, room names, and sizes. Create professional floor plans: black and white floor plans, or colored floor plans with your logo, property details, and more.
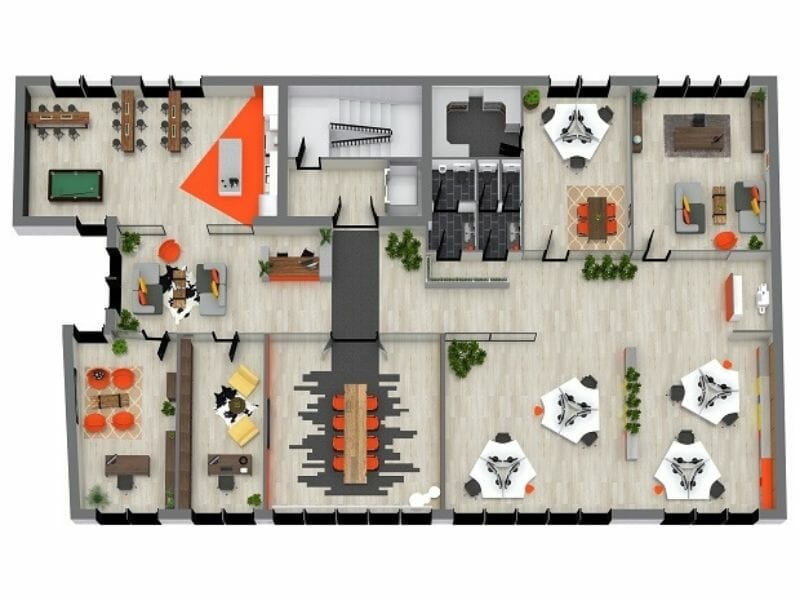
Commercial 3D Floor Plans
Give your customers a clear picture of your property layout with beautiful 3D Floor Plans that show color, texture, and finishes. You can create fully furnished floor plans or floor plans that show just the shell that your customers can fit-out themselves.
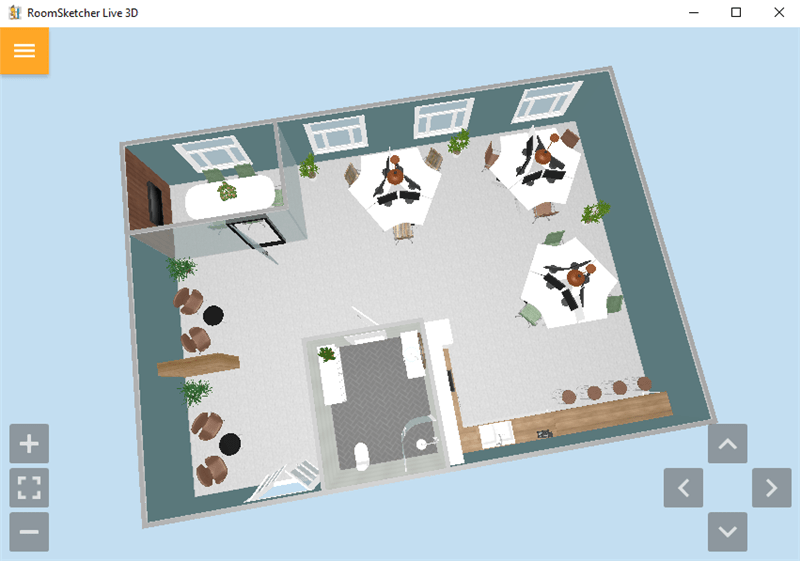
Live 3D - Commercial Floor Plans Online
Make it easy for customers to envision themselves in the space with a virtual Live 3D walkthrough. RoomSketcher Live 3D brings your properties to life. Allow your customers to take an interactive virtual tour of the property online – at their convenience.
Commercial Real Estate Floor Plan Examples
With RoomSketcher, it’s easy to create high-quality floor plans online for your commercial real estate marketing. Our high-resolution floor plans are optimized for print and web. Add them to your listings, website, presentations, social media, and more.
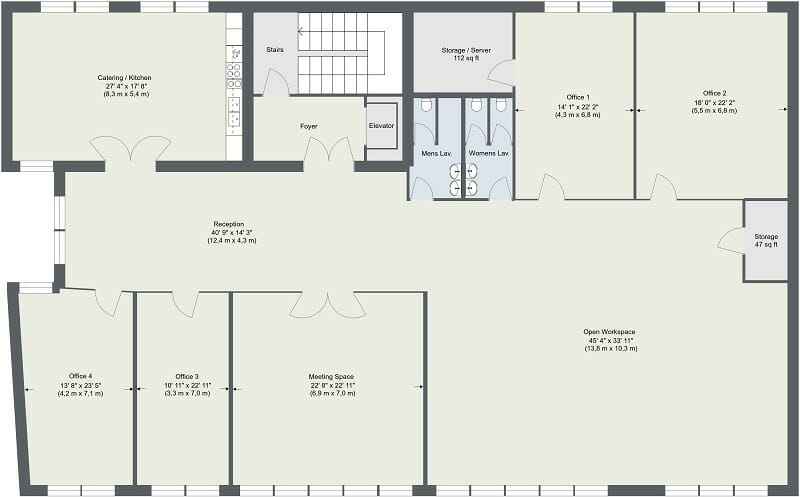
Standard Commercial Floor Plans
Our standard 2D Floor Plans give your customers a clear overview of the layout of your commercial property. Show the layout of just the interior space or show the entire property layout including outdoor areas and parking. Indicate common service areas such as bathrooms in blue and secondary spaces including storage and utility areas in gray.
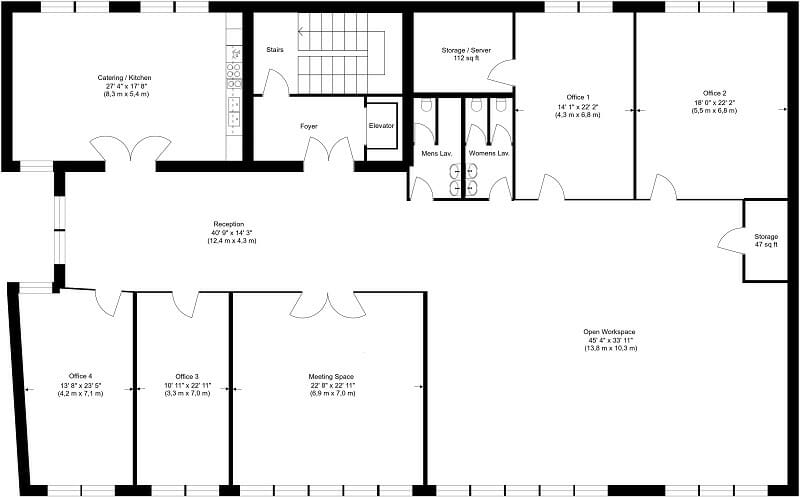
Black and White Commercial Floor Plans
2D black and white commercial floor plans have a clean, professional look. These types of floor plans are perfect for real estate listings, commercial interior proposals, and applications for building and use permits. Add labels, room sizes in square feet or meters, length and width dimensions, and any other relevant information such as property orientation, area, appliance locations, and more.
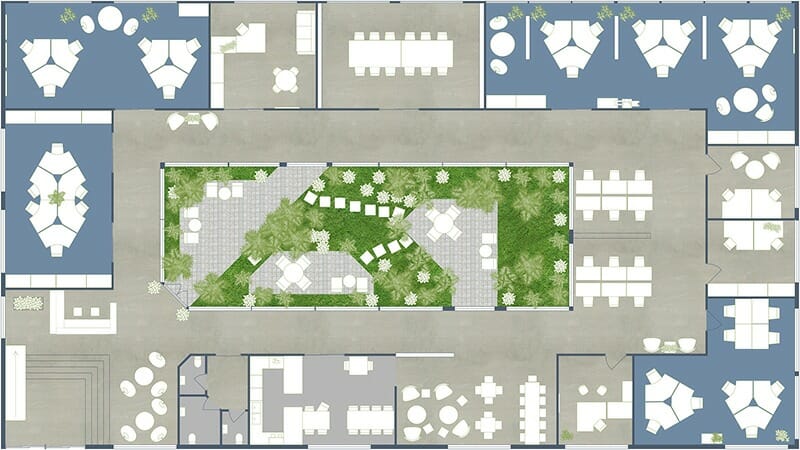
Colored Commercial Floor Plans
Colored commercial floor plans are useful for complex layouts and planning projects. Use color to indicate different types of zone, uses, or functions. You can also change wall colors, room colors, text colors, and more. With more than 30 different customizable settings, it’s easy to create commercial floor plans that match your project type or branding. Plus, you can set up a Floor Plan Profile, so you can use the same settings on every floor plan.
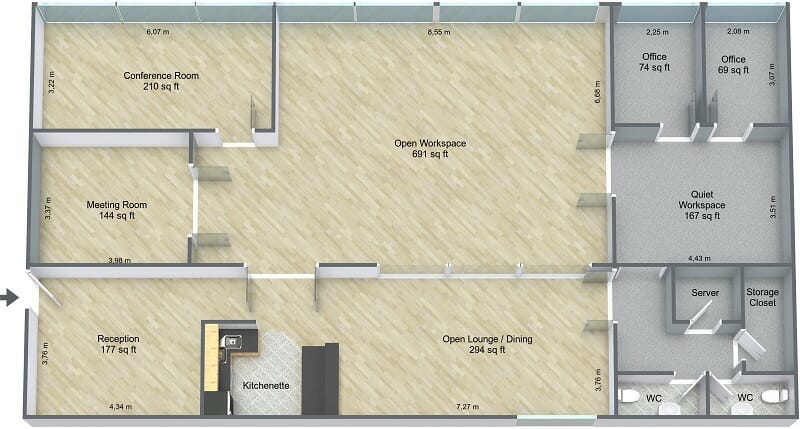
Top View 3D Floor Plans
3D Floor Plans with a top view give your customers a clear understanding of the size and scale of your commercial space. Include furniture to show layout possibilities or leave your floor plan unfurnished. Top view 3D Floor Plans are a great addition to commercial real estate listings and marketing materials. Plus, they are useful to illustrate the scope of commercial interior fit-out projects and renovations.
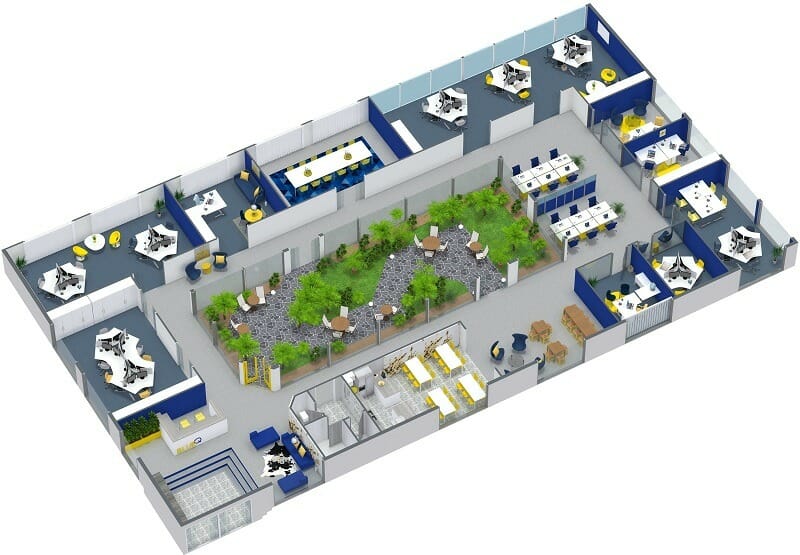
Isometric 3D Floor Plan
Isometric 3D Floor Plans are dynamic and can highlight different aspects of the layout of your commercial space. Choose from nine different standard angles or customize the camera settings to create your own unique perspective.
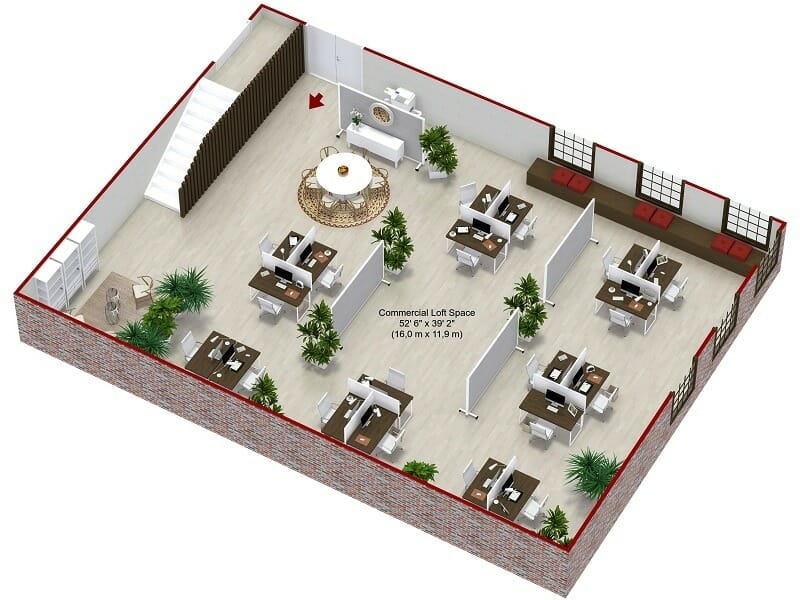
Custom 3D Floor Plans
Customize your 3D Floor Plans to match your property type or branding. We offer more than 20 different customizable 3D settings, to help create the floor plan style you want. Save your favorite settings to your floor plan profile to give all your 3D Floor Plans the same look.
Favorite Features for Commercial Floor Plans
The RoomSketcher App is packed with professional features developed specifically for creating real estate plans. Here are some of our customers' favorites:
