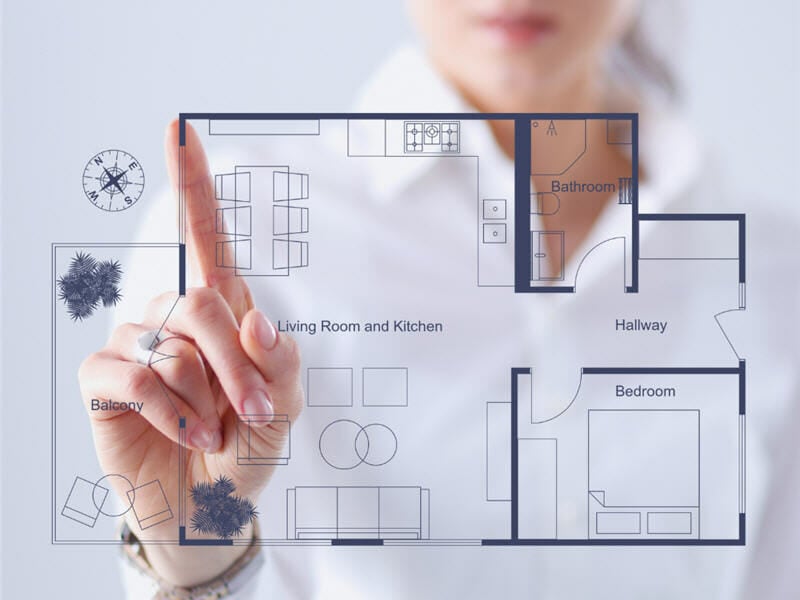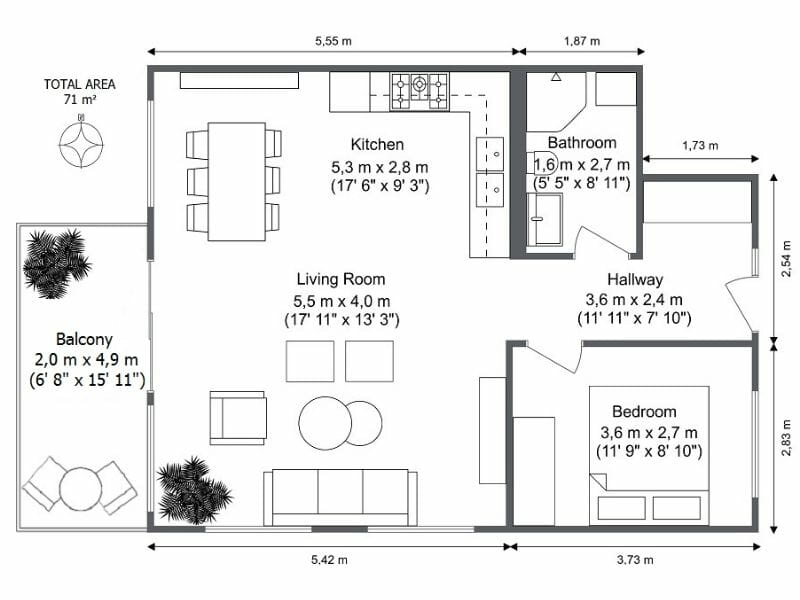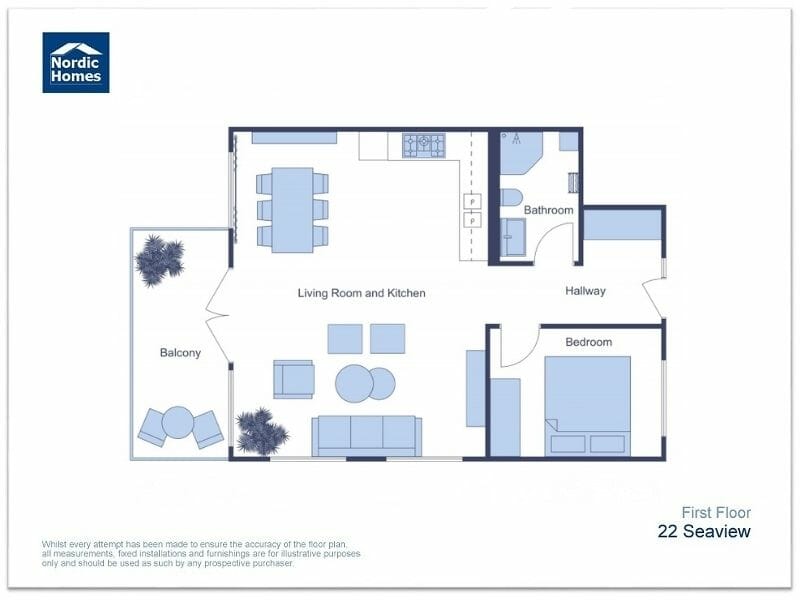Customize 2D Floor Plans
With RoomSketcher, you can customize 2D Floor Plans for a unique style that stands out. Set your own company profile and get the same consistent look every time.
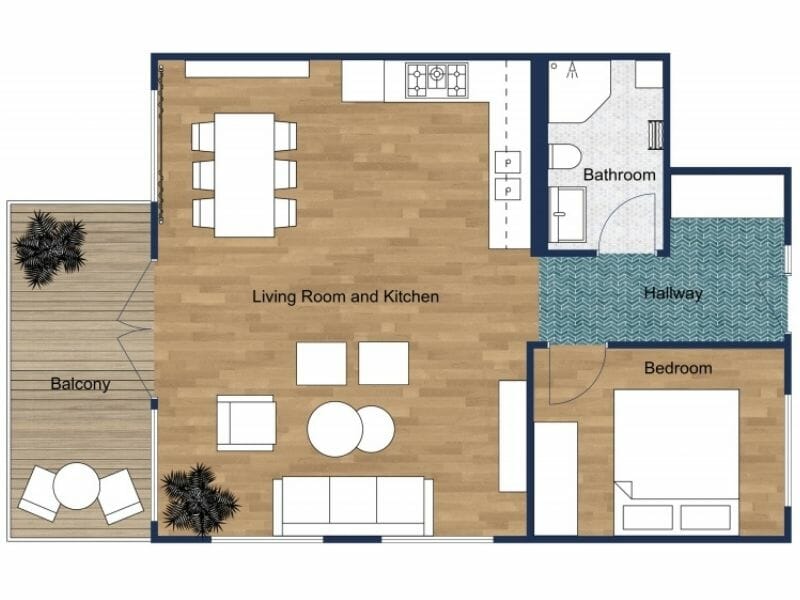
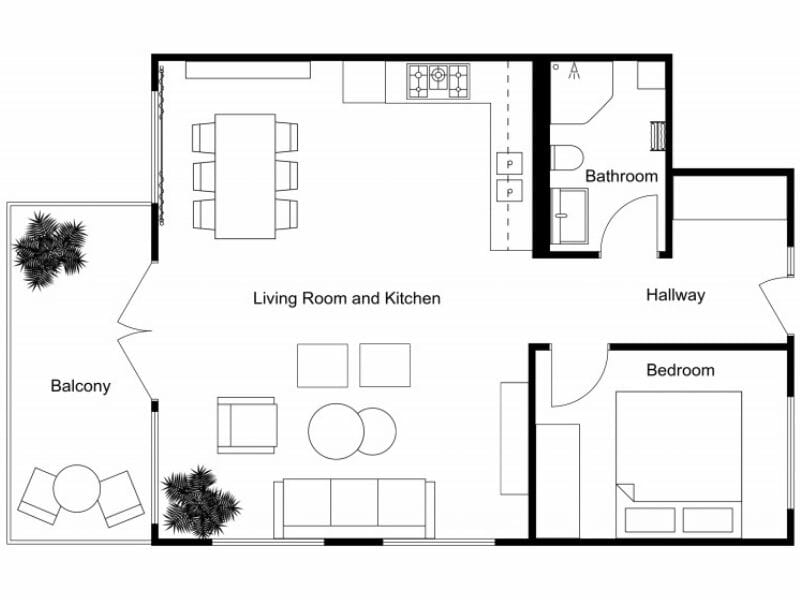
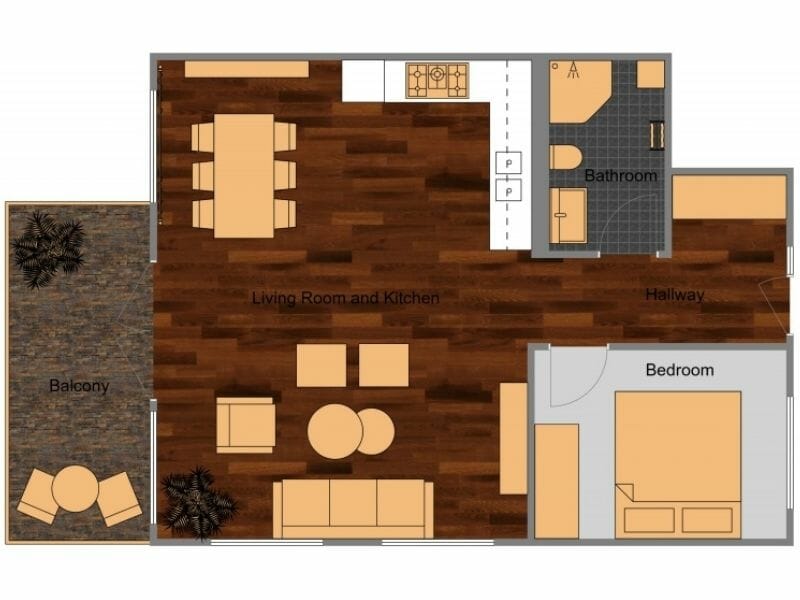
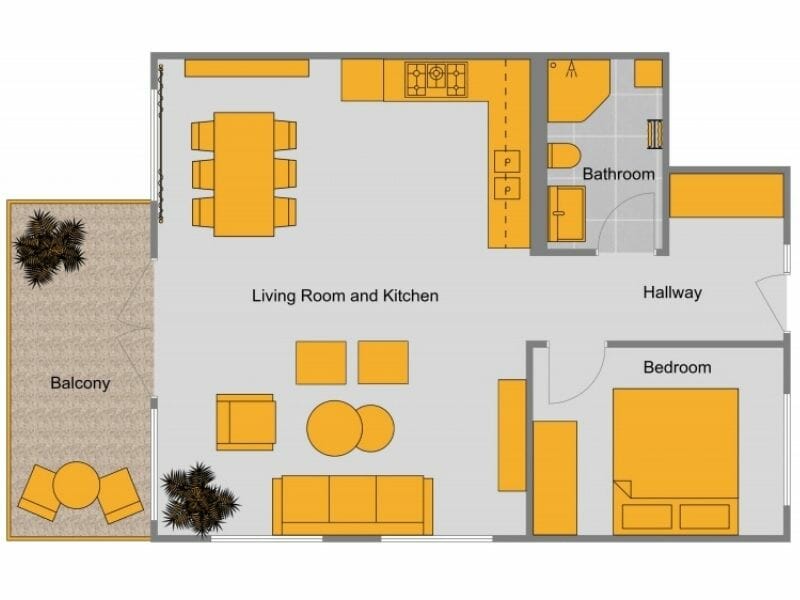
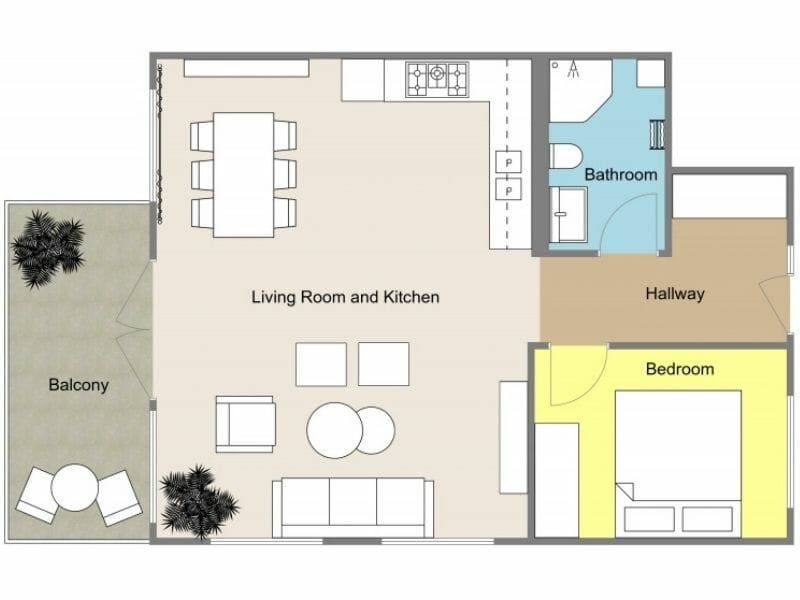
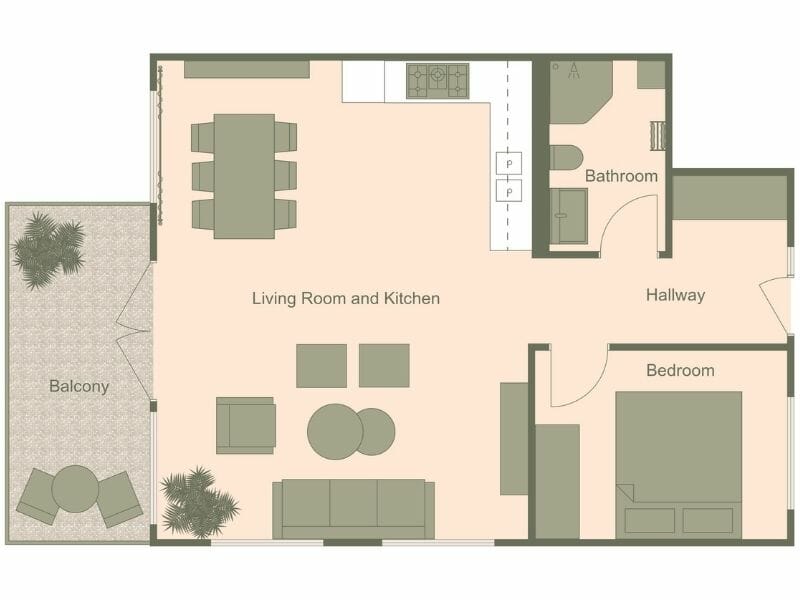
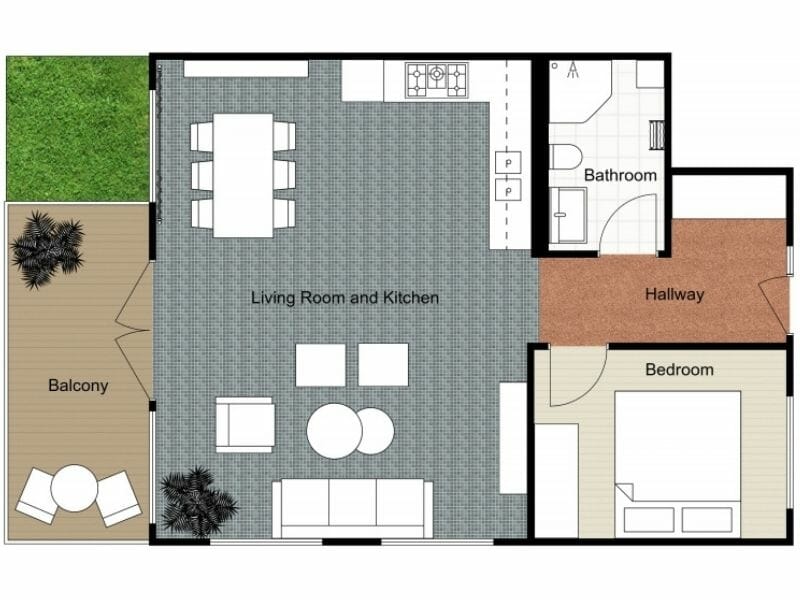
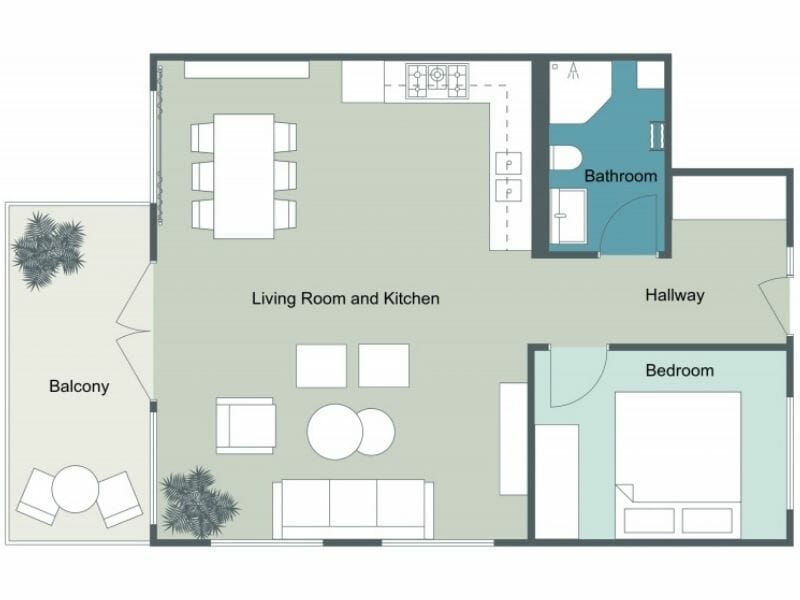
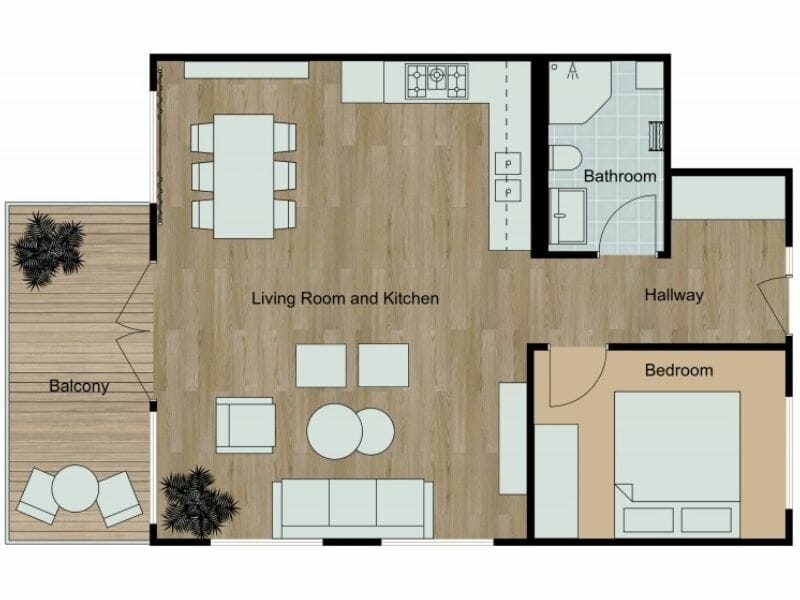
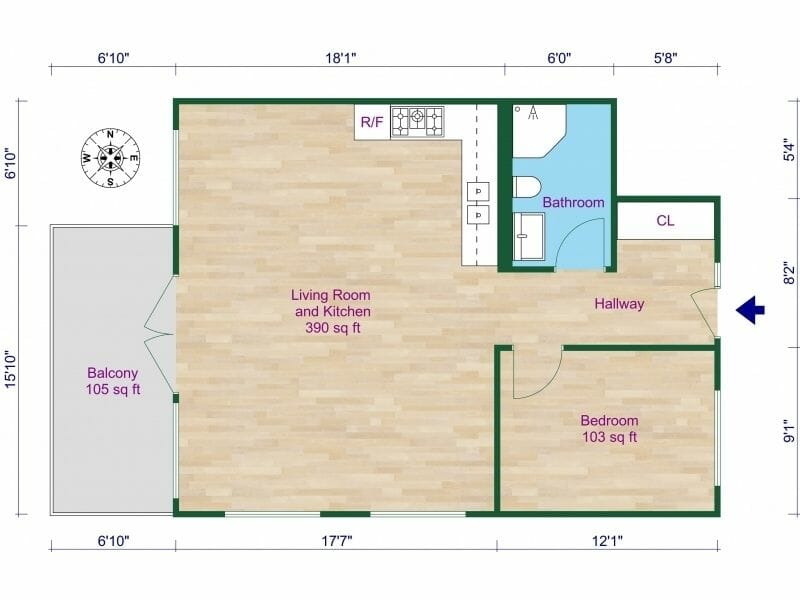
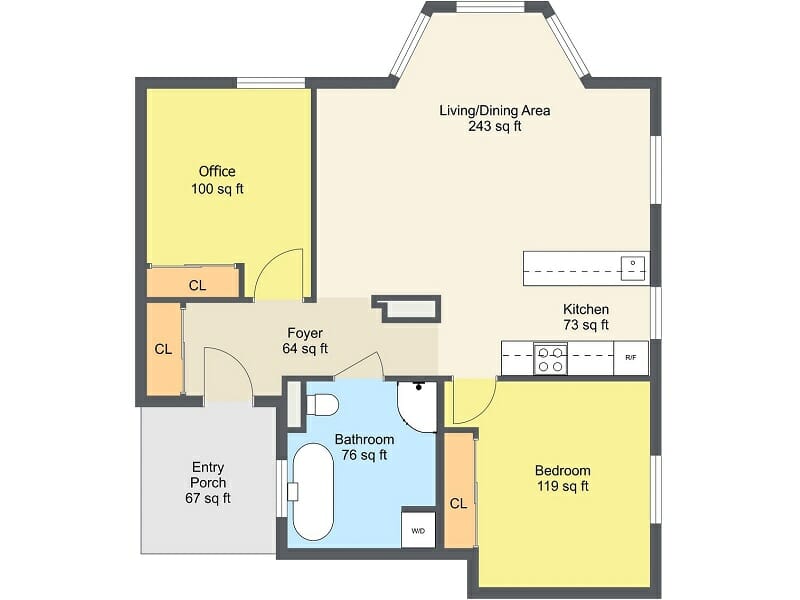
Create a Unique Floor Plan Style That Stands Out
With RoomSketcher, you get the floor plan exactly like you want. Choose to show measurements, room names, room sizes, furniture labels and more. Set your floor plans to be furnished or unfurnished, or to just show fixed installations. Use room colors to communicate key areas such as wet rooms and bedrooms.
Go for a simple black and white floor plan, a multicolor one or a floor plan with realistic materials such as bathroom tiles and wooden floors. Either way - the options are endless.
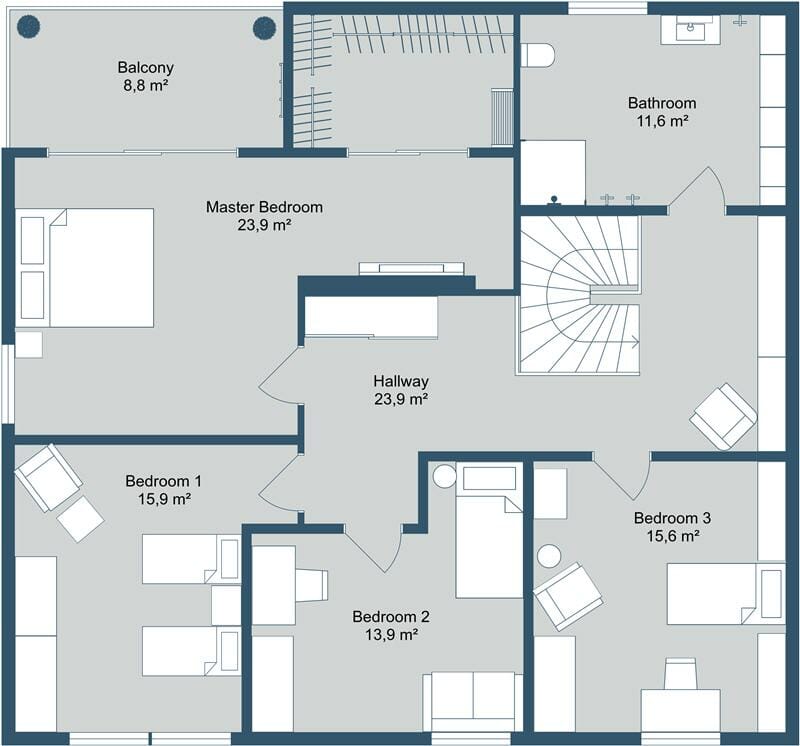
Get the Same Consistent Look Every Time
Whether you draw floor plans yourself or let us draw floor plans for you, you’ll get the same consistent look every time. Forget the checklist with all the rules you need to follow - the system automatically renders the floor plans with all the correct settings.
Save your style as templates on your account and have the style available to your whole team. From now on your floor plans will always have the same look and feel.
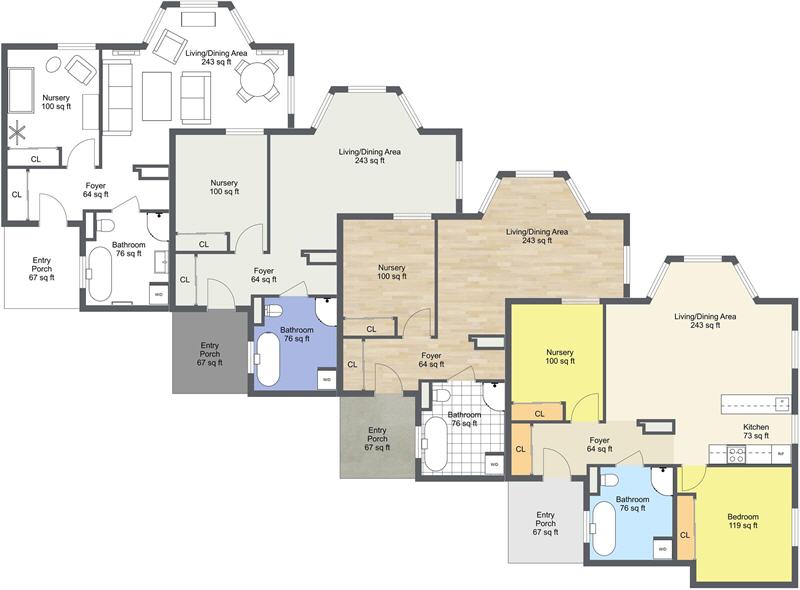
Set Up Multiple Style Templates to Suit Different Customers or Projects
Need more than one floor plan style? No problem. You can easily create more styles on your account. Set them up to suit different projects or customers.
If you have several customers with different brand colors and furnishing preferences, multiple style templates will keep you on track. Just add the right template to a project and you’re good to go.
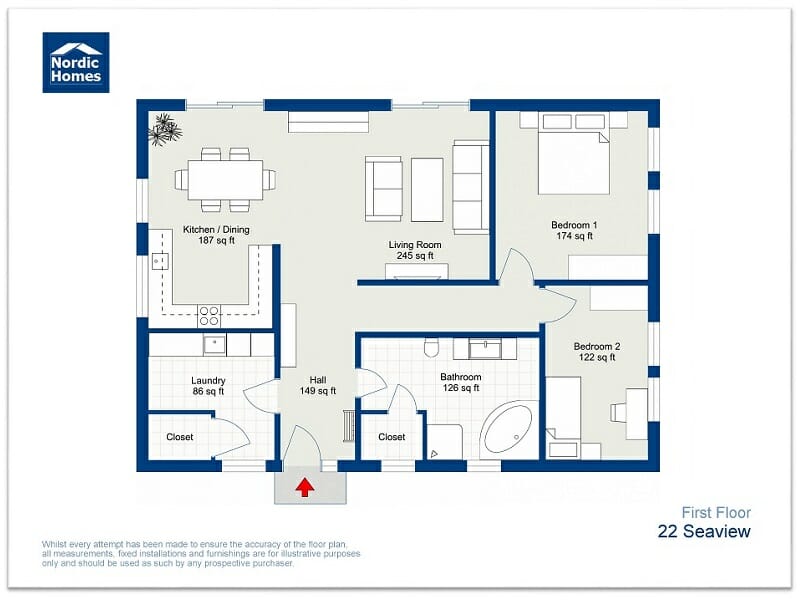
Incorporate Company Colors and Your Logo
Create a 2D Floor Plan unique to your company brand. Add the exact color code on walls, furniture and fixtures. You can even add your logo, custom disclaimer text and project details on an auto-generated letterhead. Our customer service team can help set you up.
Create Your Color 2D Floor Plan With RoomSketcher
All the features you need to create professional 2D plans

Black and White 2D Floor Plan

2D Floor Plan With Room Color

2D Floor Plan With Materials
