Peninsula Kitchen Layout Ideas for Your Next Remodel Project
Today kitchens are multi-functional and the most popular and regularly used space in a home. It is where we cook, work, study, or relax with a glass of wine. Because of this, it is useful to be aware of various kitchen layouts available while you design your dream kitchen.
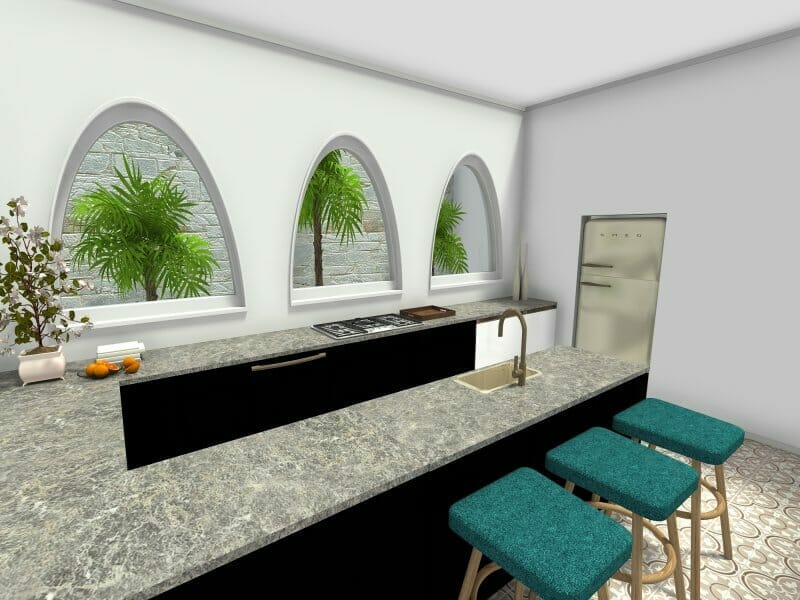
The peninsula kitchen layout is ideal for maximizing storage and workspace within the kitchen. There are many different design directions you can take with a peninsula kitchen, depending on your aesthetic preference and functional goals for the kitchen space.
We are going to provide some different kitchen peninsula ideas and fundamentals to give some inspiration for your future kitchen designs.
What is a Peninsula Kitchen Layout
A peninsula kitchen layout is inspired by an island layout, to make the design more efficient and effective for optimal spacing and storage. A peninsula kitchen layout is a kitchen worktop that is attached to a wall or adjacent countertop.
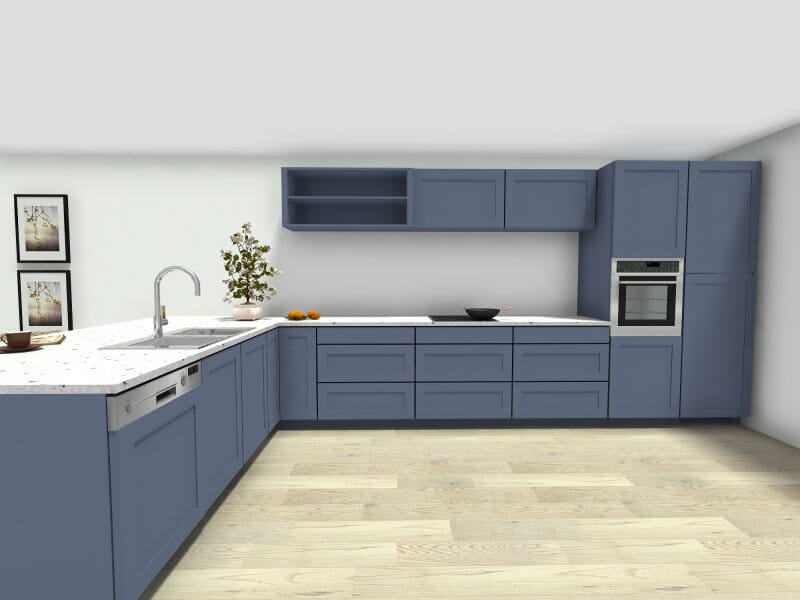
Are Kitchen Peninsulas Outdated?
No, kitchen peninsulas are not outdated. This is a very popular kitchen layout as it optimizes the workspace in the kitchen and provides ample storage. In fact, the peninsula kitchen layout template is trending in the UK. It is visually pleasing and also has the appeal of separating the kitchen from other living spaces if needed.
What is a Good Size for a Kitchen Peninsula?
When deciding on the ideal size for your kitchen peninsula layout, it is important to keep several things in mind:
- Walking Space - You need enough space to comfortably walk around the peninsula and around the kitchen.
- Depth - You need enough depth on the peninsula for preparing meals, eating, or even working.
- Overhang - You need enough overhang space for comfortable seating.
The standard size of the kitchen peninsula is 24-36 inches in depth, with 10-12 inches for the overhang. However, this could be adjusted to meet varying needs.
Island vs Peninsula Kitchen Layout
A peninsula kitchen layout is essentially inspired by an island kitchen layout. The major difference between the two layouts is a peninsula kitchen layout is attached to a wall. This layout creates a more spacious and efficient design for ample storage and counter space.
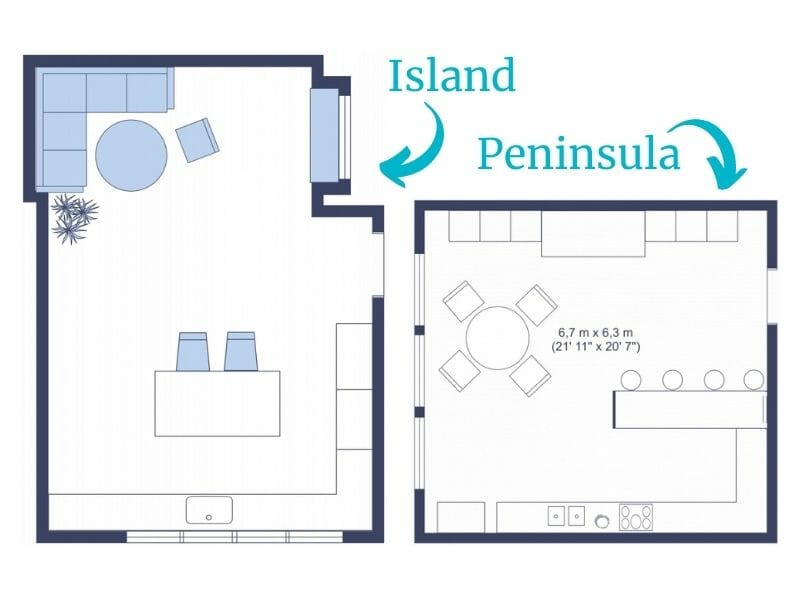
What are the Benefits of a Kitchen Peninsula Design?
The kitchen peninsula design was crafted to be advantageous for those seeking more counter space and methodical storage in the kitchen. Here are some advantages of this particular design:
- More storage space with additional drawers and cabinets below the countertop.
- More counter space for prep or dining.
- Easier to install appliances than on an island.
- Additional seating space.
- Multipurpose use of the countertop.
- Suitable for small kitchens.
Peninsula Kitchen Layout Advantages and Disadvantages
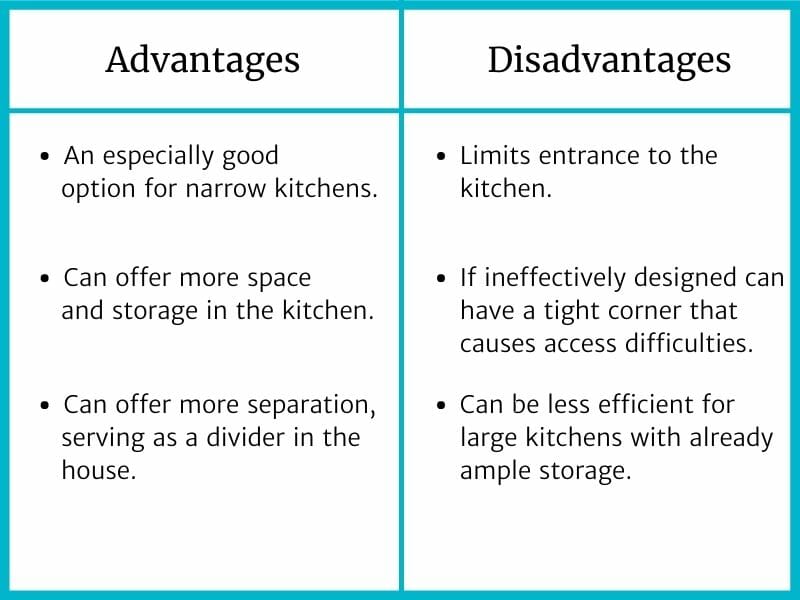
Where Can I Put a Peninsula in My Kitchen?
Peninsula kitchens are designed to be attached to a wall or adjacent counter. If you have an open spot on the wall in the kitchen, or space to build from a counter, then a peninsula kitchen design can be a great choice.
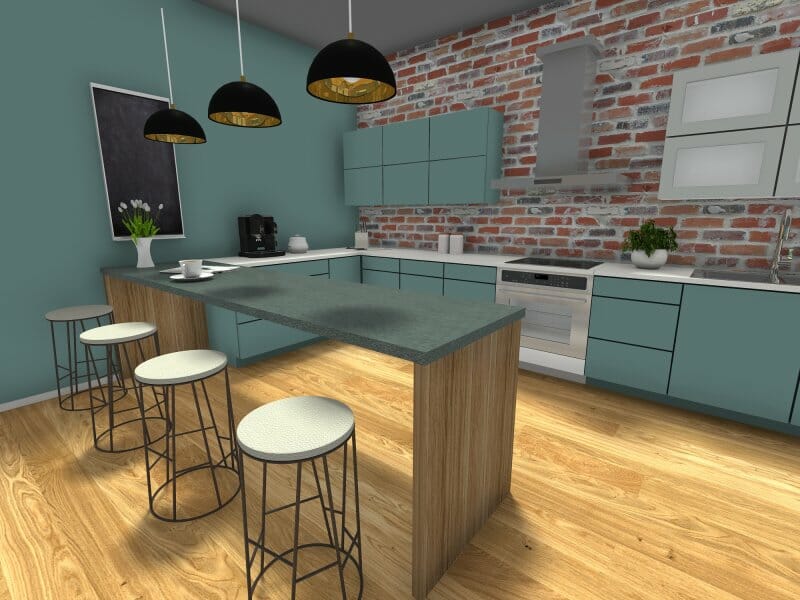
Best Kitchen Layout With Peninsula
While it may initially seem limited in design opportunities, a peninsula-shaped kitchen layout has many variations and ways to personalize. Let’s go over some appealing peninsula kitchen layout ideas. This is a good starting point to gather some kitchen peninsula ideas as you begin to build your dream kitchen.
Kitchen Work Triangle in a Kitchen With Peninsula
The kitchen triangle is centered around three main standpoints in the kitchen: the stove, the sink, and the refrigerator. These three points in the kitchen are spaced apart to form a triangle.
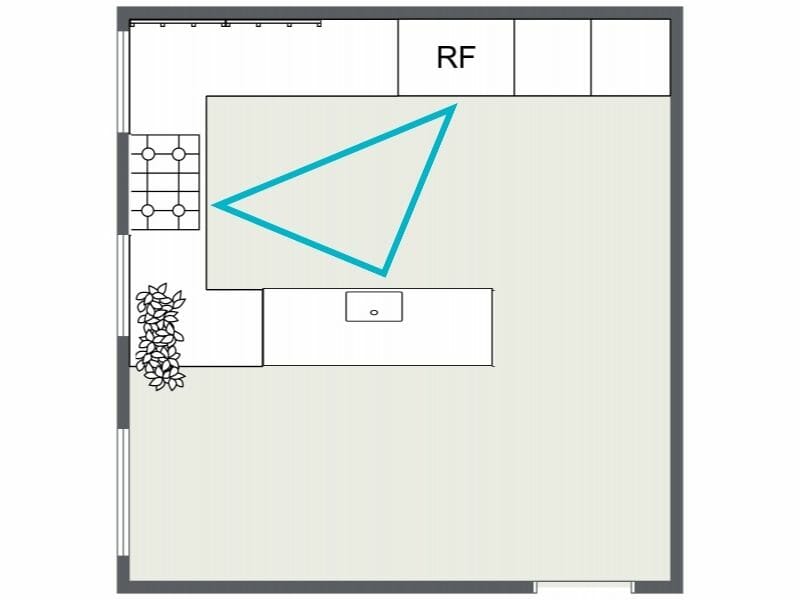
A kitchen peninsula gives more depth to the kitchen work triangle as you can place the stove or sink easily on a peninsula for optimal traffic within the kitchen.
This floor plan can create an effective workflow within the kitchen, as it structurally directs traffic throughout the kitchen for ideal circulation within the kitchen
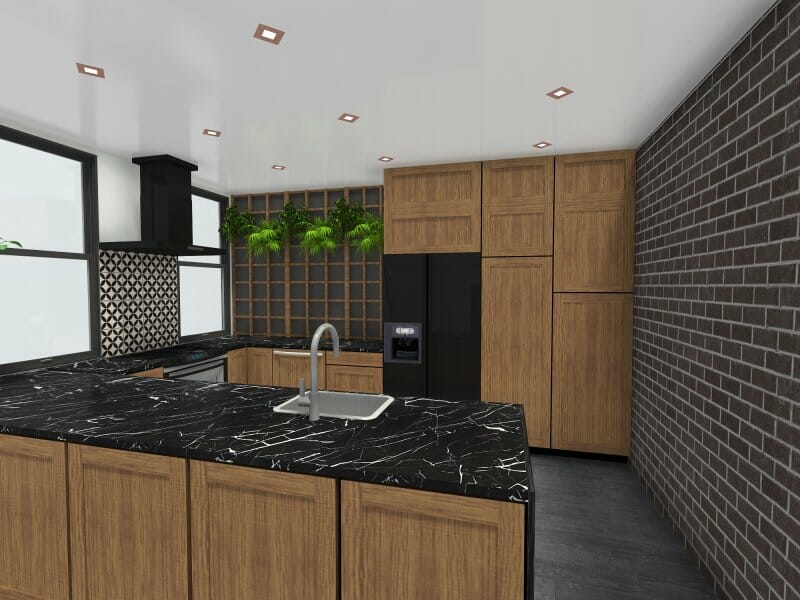
Galley Kitchen Layout With Peninsula
Sometimes referred to as a corridor layout, a galley kitchen has a long, narrow path that is surrounded on either side by services. It is generally surrounded by countertops, base cabinets, or wall cabinets on either side.
This layout creates a long walkway within the kitchen floor plan. A peninsula can act as one of the sides of the galley.
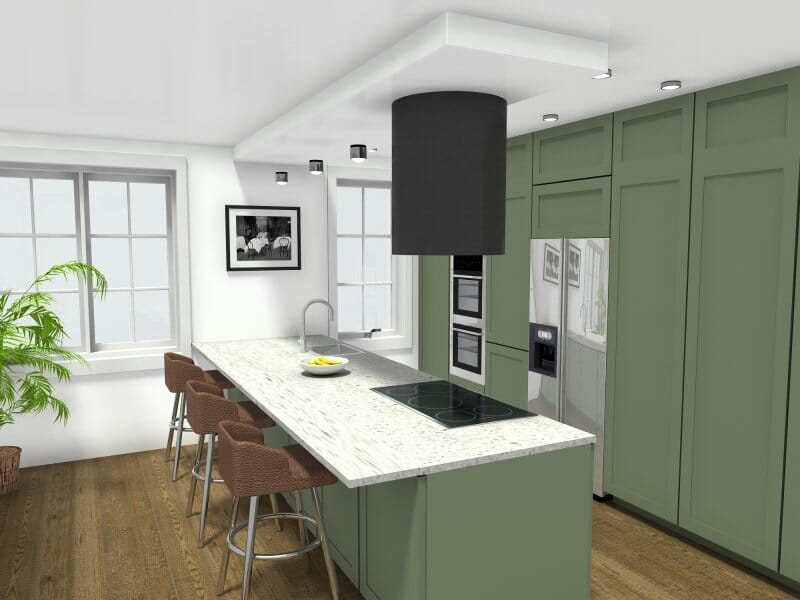
U-Shaped Kitchen Layout With Peninsula
A U-shaped kitchen layout is a common floor plan for peninsula kitchen designs. This floor plan features a built-in cabinet, countertops, and appliances on three sides with one entry point into the kitchen.
Due to the nature of a peninsula kitchen design, this is a popular floor plan for this kitchen design with optimal levels of storage, counter space, and seating. You can add the peninsula as one of the surfaces of the U-shape, incorporating more countertop space into the kitchen.
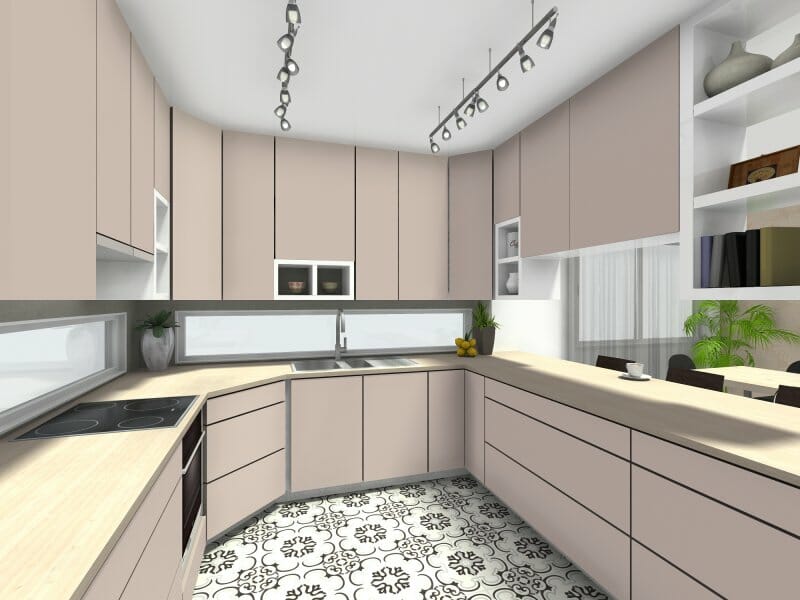
G-Shaped Kitchen With Peninsula
A G-shaped kitchen layout is another common expansion of the peninsula floor plan. This design has three walls of storage, with an additional peninsula within the kitchen to give it the G shape.
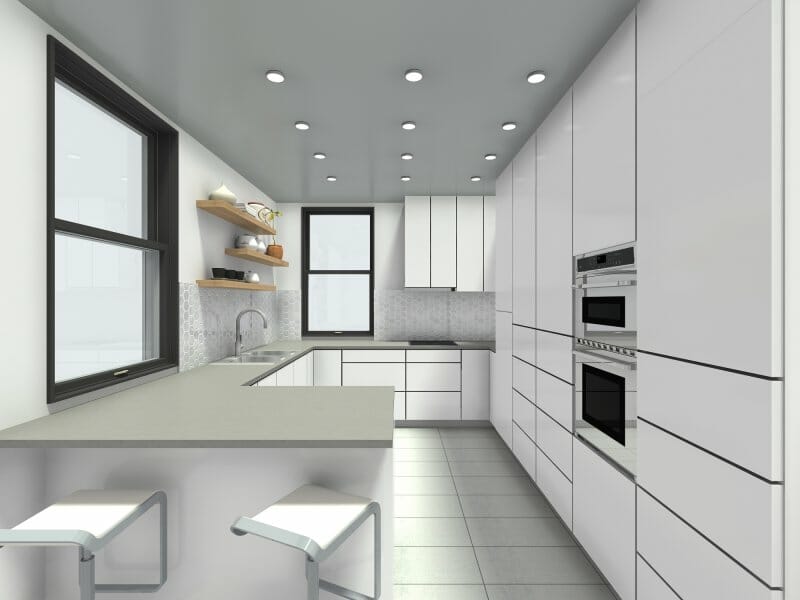
L-Shaped Kitchen With Peninsula Layout
An L-shaped kitchen layout is a simple layout with two countertops that meet together to form the L-shape. One of the legs is normally longer than the other, and this leg holds most of the countertop and storage space.
You can add a peninsula to provide even more countertop space. Some kitchen peninsulas are deeper than the rest of the countertop space. This proves beneficial as it provides more prep space for baking and the use of smaller appliances.
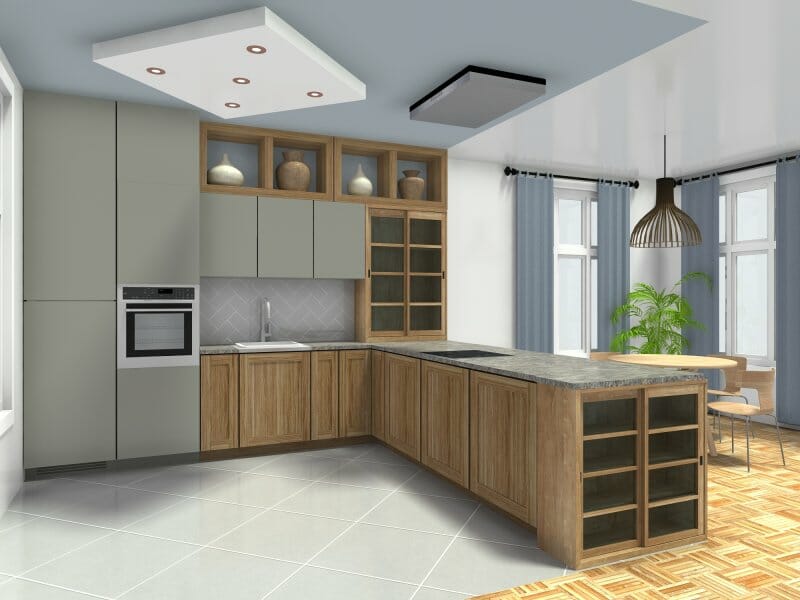
10x10 Kitchen Layout With Peninsula
A 10x10 kitchen layout is a fairly standard size for a kitchen. This kitchen size has sufficient space for various different kitchen layout ideas. A peninsula can neatly separate the kitchen from other living spaces in the room and create countertop space for all activities.
Looking at the below 10x10 kitchen, you can see how the peninsula creates a cozy yet separate space for cooking, entertaining, or dining.
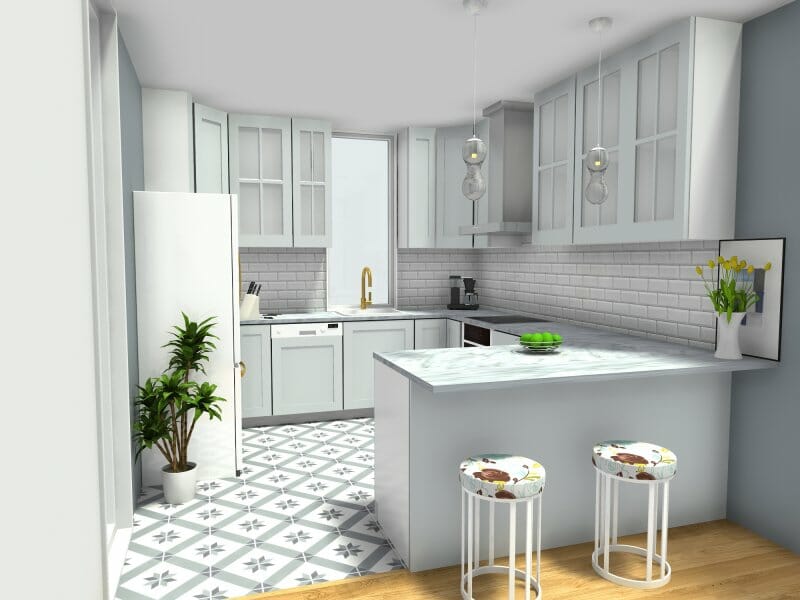
Small Kitchen Layout With Peninsula
A Peninsula kitchen layout is not only for grand spaces. This can be an excellent option for a small kitchen that needs more storage and countertop space.
Many of the design styles above serve as excellent small kitchen layout ideas with a peninsula. Small peninsula kitchen layout templates are common and can help efficiently organize limited spacing.
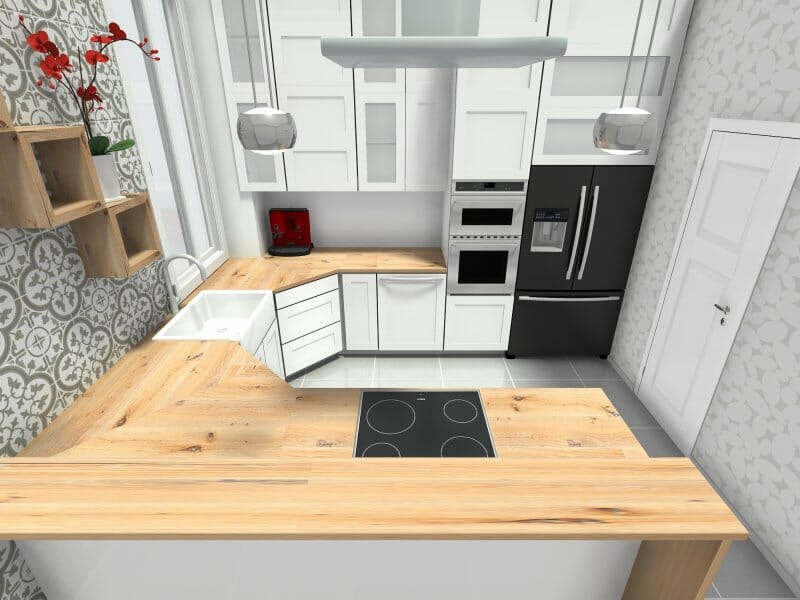
Kitchen Peninsula Designs With Seating
One of the most appealing benefits of a kitchen peninsula design is that it factors in multi-functional, comfortable seating and dining options within the kitchen.
The seating and tabletop area around a kitchen peninsula design can be a great place to set your computer or homework down on, or can be a prime location to entertain guests while you prepare some food.
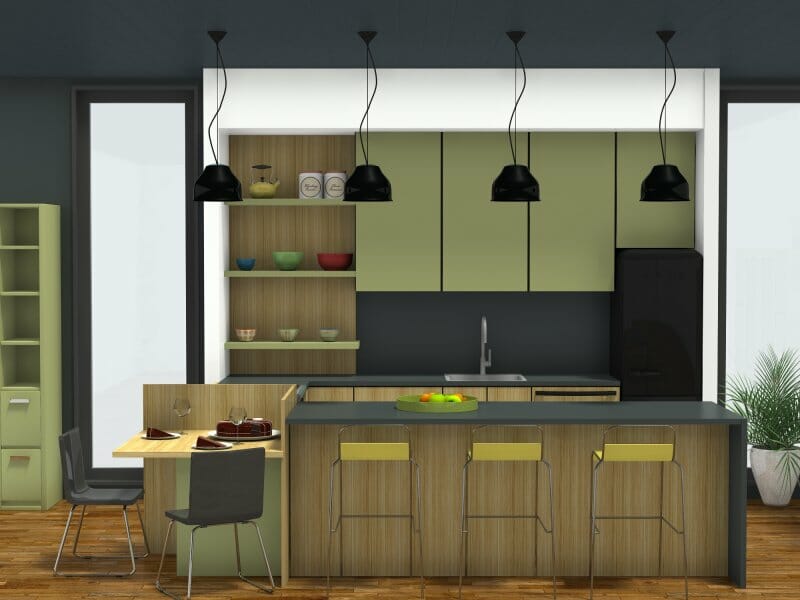
Kitchen Peninsula With Seating Dimensions
The seating dimensions for a kitchen peninsula can vary depending on how much space you have to work with. A kitchen peninsula can prove beneficial for both large and small kitchen layouts. Let’s take a look at some standard seating dimensions for a kitchen peninsula.
How wide should the peninsula be?
The width of the peninsula will vary from kitchen to kitchen, but a standard width is approximately three feet (0.9m).
What should the height of the peninsula be?
Again, this can vary from kitchen to kitchen, but a standard height is approximately three feet or 36 inches (o.9m).
What is the ideal height of bar stools?
The height of the peninsula should match the height of the barstools. If the height of the peninsula is 36 inches, then the height of the barstool should be 24-26 inches (ca. 65cm).
Kitchen Peninsula With Seating and Storage
Many standard designs for a kitchen peninsula include one side for storage and one side for seating. This design allows you to make advantageous use of one side of the peninsula for storage, and the other side left spacious for work or dining.
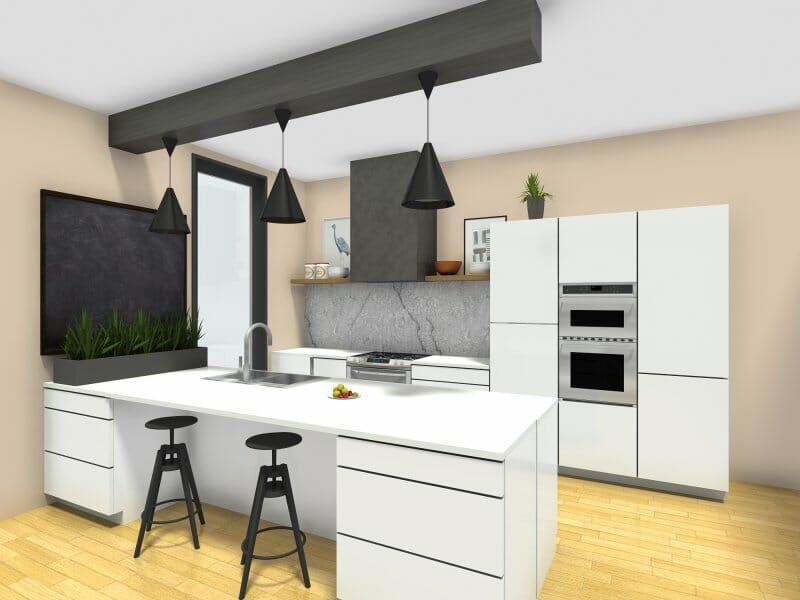
Kitchen Peninsula With Seating on Both Sides
For big families, or just to maximize the workspace available, you can have seating on both sides of the kitchen peninsula. If you have seating on both sides, the dimensions should be appropriately adjusted to guarantee plenty of space within the kitchen for traffic around the seating.
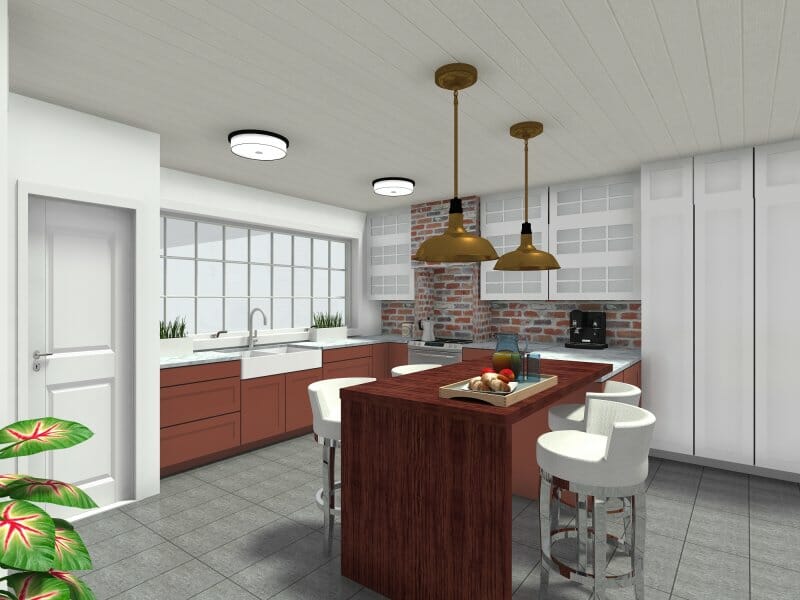
Ready to Get Started With Your Peninsula Kitchen Layout?
The peninsula layout is an excellent solution for kitchens of any size that aim to maximize storage and workspace through a functional layout. The design of a peninsula can feel daunting when looking at the dimensions and height of the various features. That’s where our RoomSketcher Kitchen Planner can come in handy as it makes it easy to plan for layout, dimensions, and height.
The kitchen planner helps you organize and create a visual representation by drawing your kitchen layout.
Don't forget to share this post!
Recommended Reads
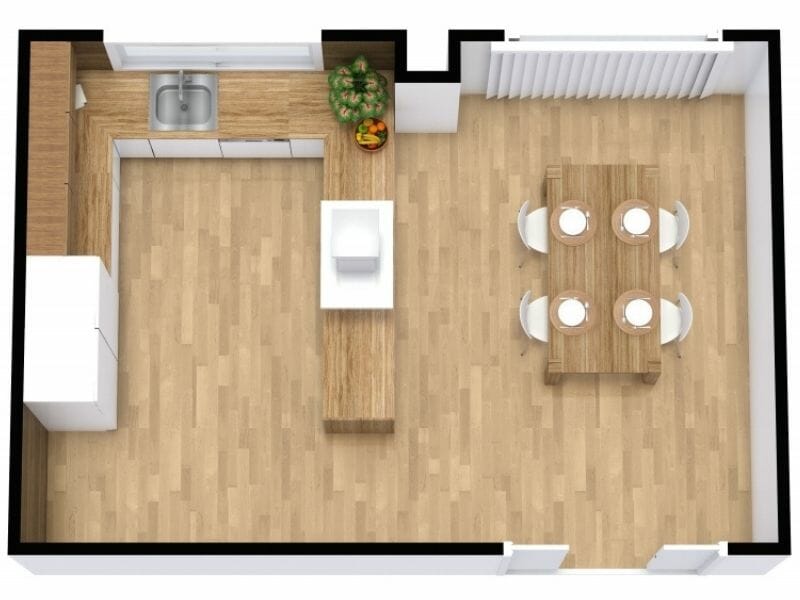
5 Ways to Make the Most of a U-shaped Kitchen Layout
The U-shaped layout is one of the most popular for good reason. All the tips you need to make the most out of your u-shaped kitchen layout.
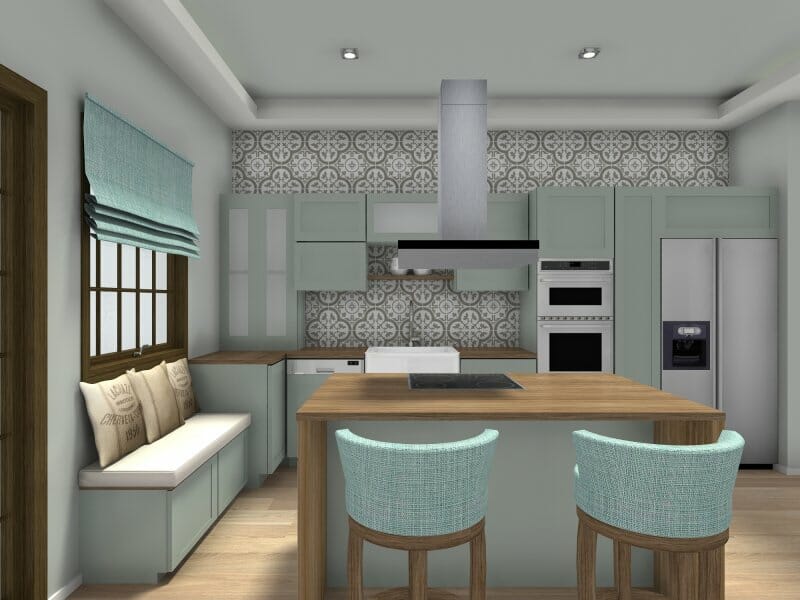
Plan Your Kitchen With RoomSketcher
Need help planning a kitchen design? RoomSketcher shows you how to plan your kitchen with an online kitchen planner.
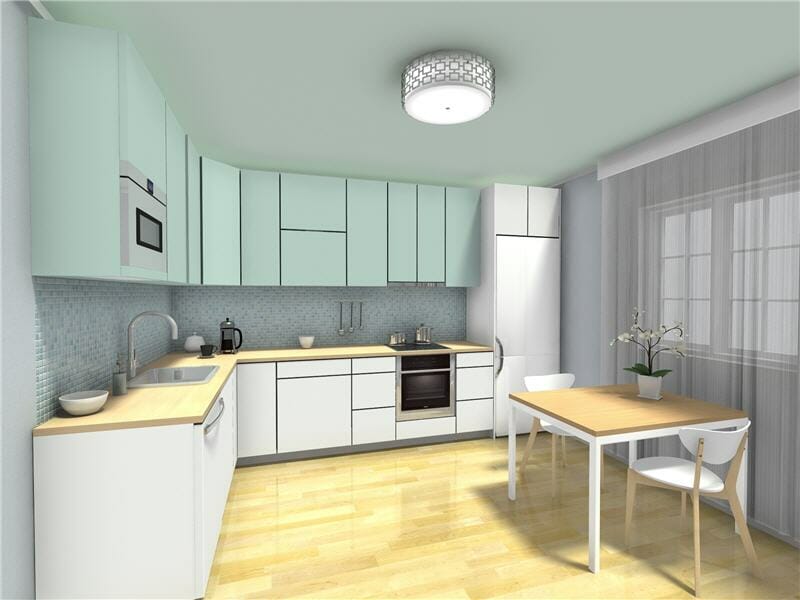
6 Tips to Think About When Designing an L-Shaped Kitchen Layout
We have put together 6 tips to help you create the perfect L-shaped kitchen layout.
