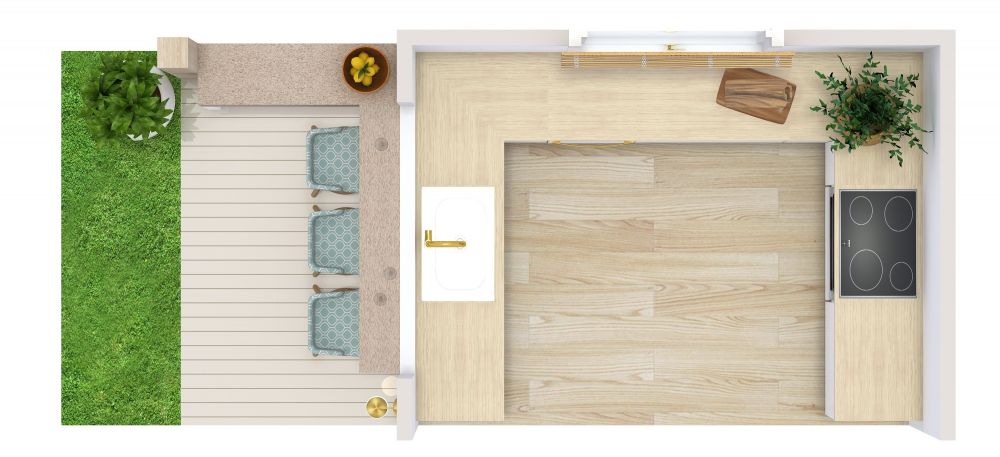U-Shaped Kitchens
A u-shaped kitchen has counters and appliances laid out in the shape of a U, with 3 sides and 2 corners. This kitchen floor plan type is called a c-shaped kitchen in some locales since the shapes are similar. U-shaped kitchens are one of the most popular layouts as they provide a generous amount of counter space and storage. Plus, the shape lends itself to the popular kitchen work triangle: you can place the stove/range on one side, the sink on another, and the refrigerator on the 3rd side, creating an efficient workspace.
Read More
Kitchen Walls and the U-Shaped Kitchen
If your planned kitchen area already has 3 walls, a u-shaped kitchen is a natural layout choice for your floor plan. You can locate the appliances, cabinets, and counters along the room’s perimeter with an open access point where a 4th wall would be. If you don’t have 3 walls to work with, don’t fret! You can still create a u-shaped kitchen using 2 walls, with the third side being a peninsula. This layout makes an excellent open floor plan and provides the opportunity for a breakfast bar or seating along the outside of the peninsula counter.
U-shaped Kitchen Sizes and Shapes
U-shaped kitchens can work well in small, medium, or large kitchens in a variety of shapes. Here are a few size and measurement-related tips to keep in mind:
Small or narrow kitchen. If your kitchen is small or narrow, you can still design a u-shaped kitchen. Just make sure you have at least 3.5 ft (1 m) of space between the opposite sides of the U to allow room to move around. Otherwise, the u-shape can feel too enclosed. Overall, your kitchen should be at least 7.5 ft (2.3 m) wide to accommodate counter widths plus the open space.
Medium-size or square kitchen. A u-shape is ideal in a medium size kitchen, where you’ll have a comfortable amount of space between the opposite sides - enough that the kitchen is spacious, but not so much that it’s a long walk between appliances. Many u-shaped kitchen floor plans have walls that are equal in size, creating a square shape to the kitchen, which is a pleasing layout.
Large kitchen. If your kitchen area is an ample space, you may find that a u-shape will place your appliances and work areas too far apart. In this case, consider a u-shaped kitchen plus an island. This popular combination adds an island in the middle of a large U shape. You can then locate one of your appliances on the island, plus you’ll end up with extra prep, storage, and eating space.
More U-Shaped Kitchen Layout Tips
- A u-shaped kitchen is ideal for laying out a kitchen work triangle. Ideally, place the refrigerator, stove, and sink about 4 to 8 ft (1.20 to 2.5 m) away from each other, each on its own wall. These distances make for efficient use of the space - the appliances are close enough for quick access but far enough apart that several people can work simultaneously.
- Consider locating the refrigerator on one of the tips of the U so that you don’t break up the counter space.
- Speaking of counter space, try to include counter space on each side of your stove.
- U-shaped kitchens have 2 corners. However, corner cabinets can be hard to access. Consider storage shelves that pull out and rotate.
Check out our templates and ideas and create your perfect u-shaped kitchen.