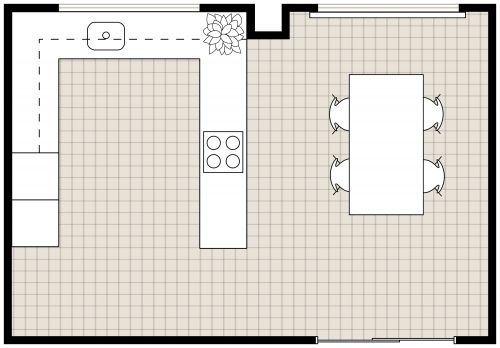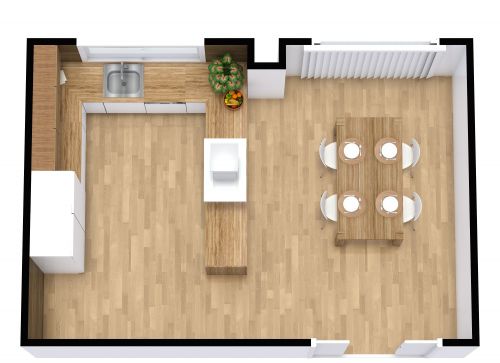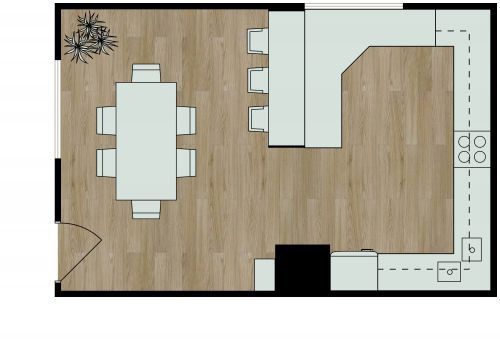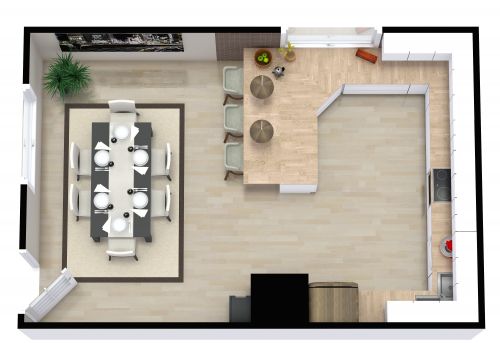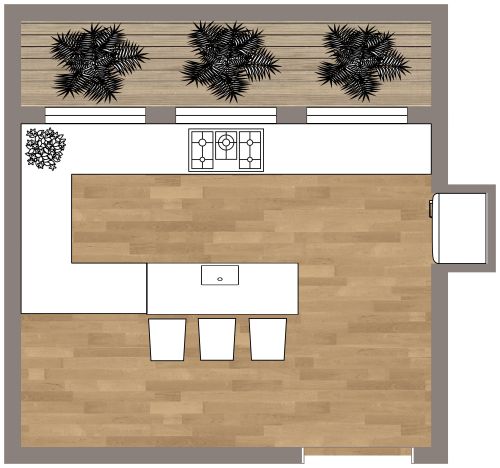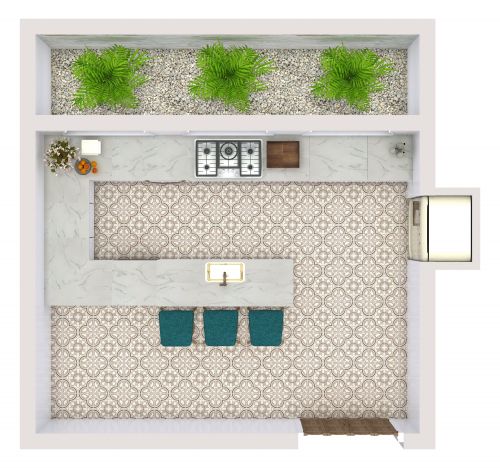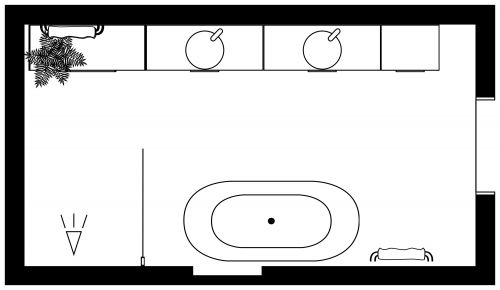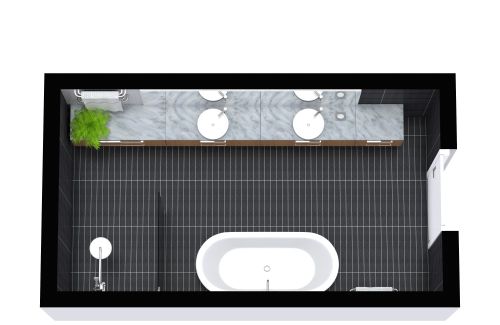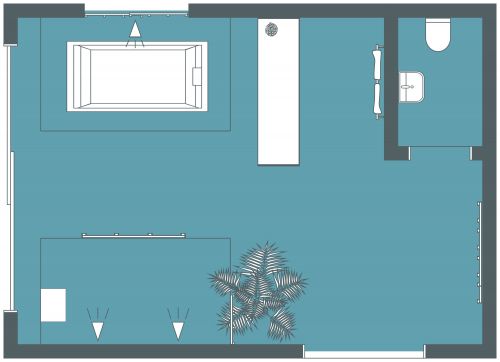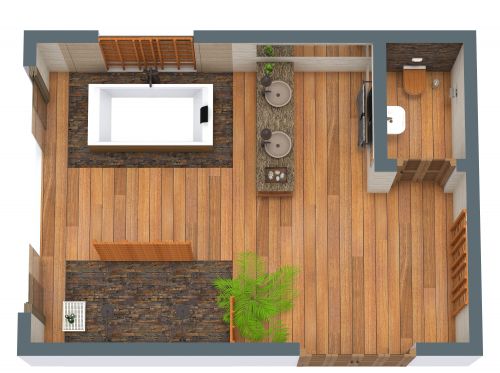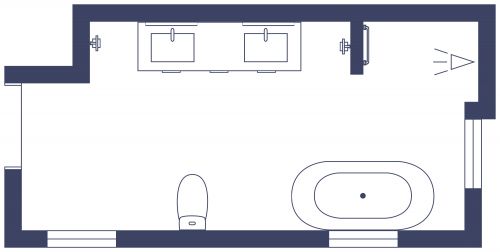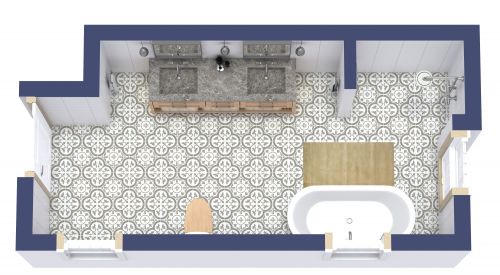Trendy Kitchen Layout With Breakfast Bar
A spacious floor plan and minimalist design combine to bring you this trendy kitchen layout with a breakfast bar. Sleek, matte black countertops wrap around the perimeter of the kitchen, complemented nicely by natural wood-toned cabinetry. A large kitchen pantry sits in the left-hand corner of the kitchen upon entry, and to the right, you'll find a built-in wine fridge followed by an L-shaped breakfast bar with high-top seating for up to four guests. Even more storage and countertop space continues to wrap around the kitchen wall, and a hooded range and oven make it easy to prepare home-cooked meals. A deep, white kitchen sink gives the space a pop of color, and exposed shelving adds a sophisticated design element.

Made by
Andrea Platzer
389 sq ft
36 m2
1
Level





