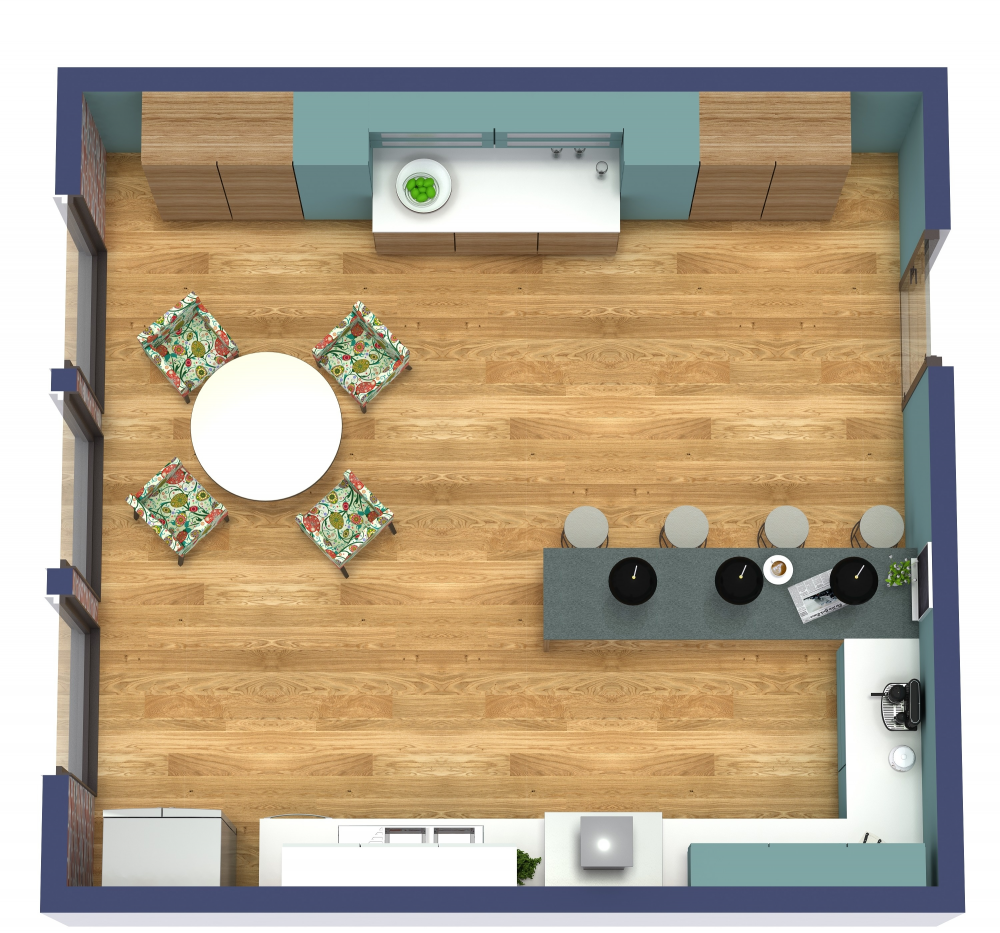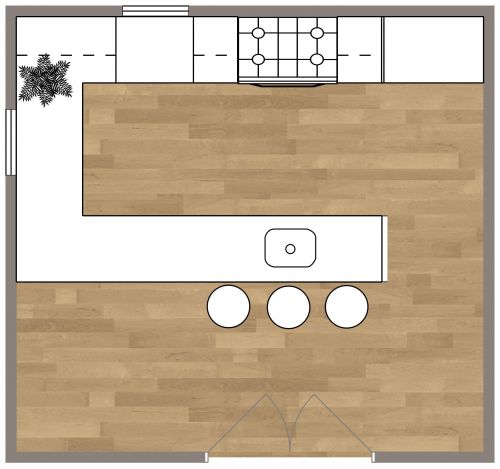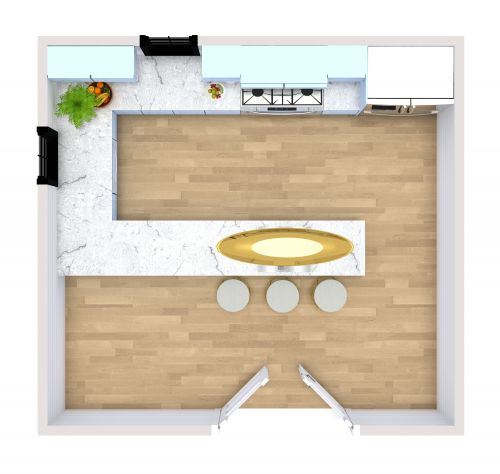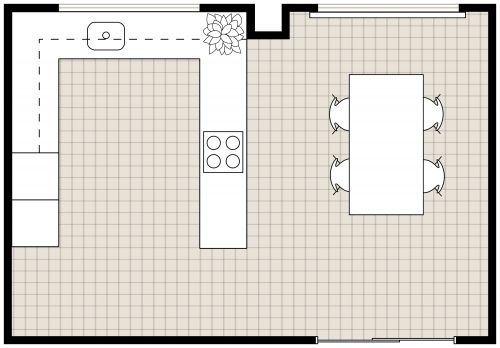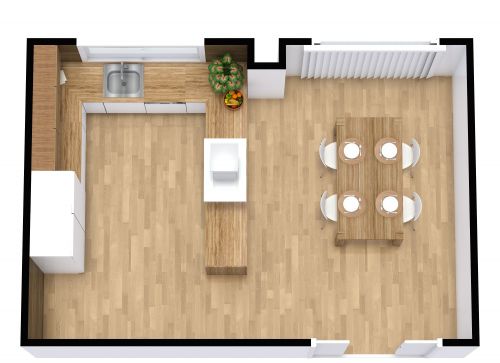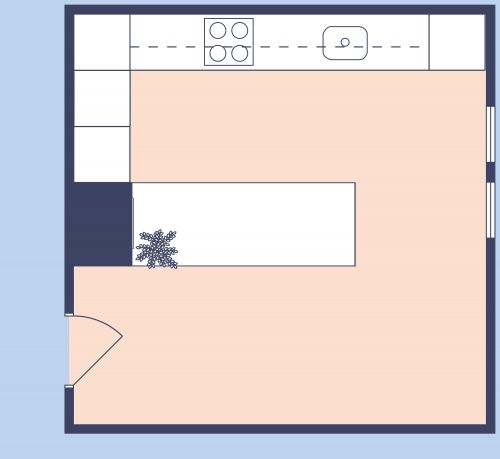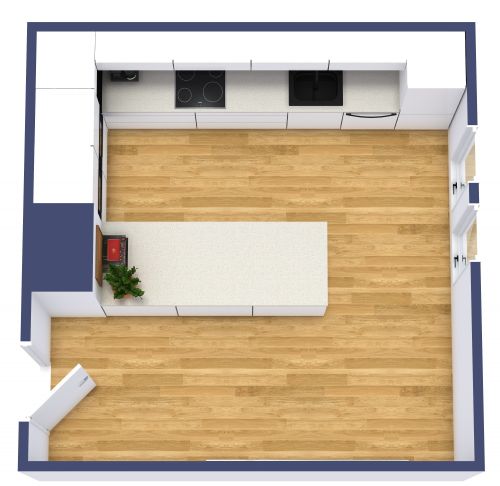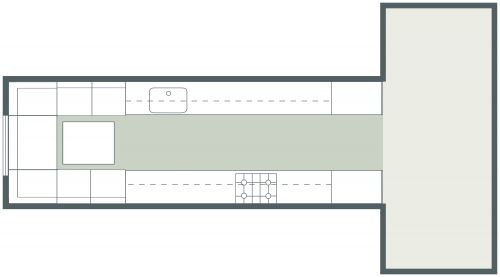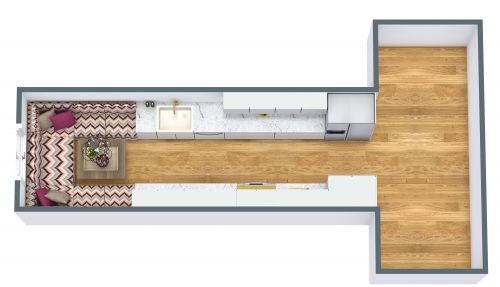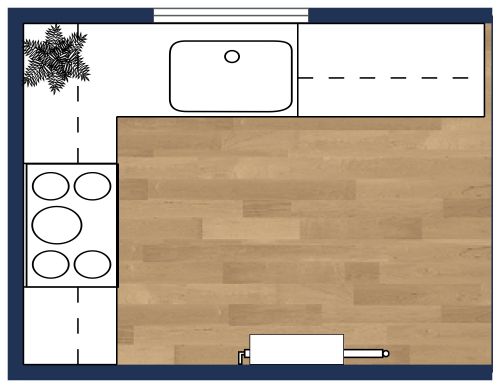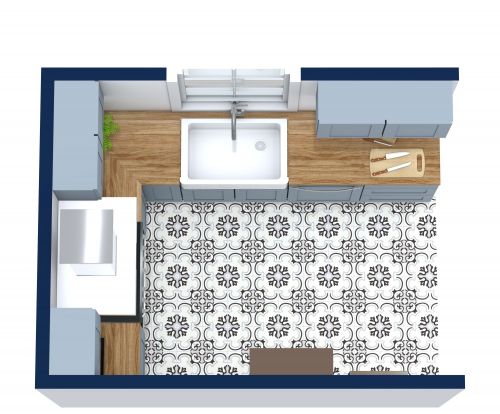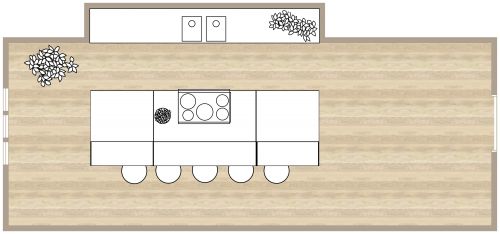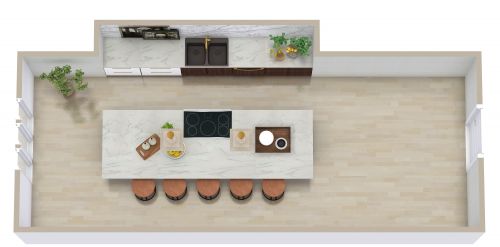U-Shaped Kitchen With Breakfast Bar
Find plenty of space for both cooking and casual dining inside this U-shaped kitchen with breakfast bar. Neutral tones and sleek, clean lines bring a modern look and feel to your kitchen space, while a wraparound countertop offers bar-style seating for breakfast or pre-dinner bites with guests. Enter through the kitchen door to find soft gray tile flooring and an L-shaped counter topped with granite. The opposite wall features plentiful cabinet and pantry space for storage. Along the back wall, find a gas range and oven, and as the counter wraps around, you'll discover a deep kitchen sink across from the breakfast bar with space for high-top stools. A large window on the left wall of your space offers plenty of natural light, and extra floor space provides room for decorative greenery or a small dining table.
