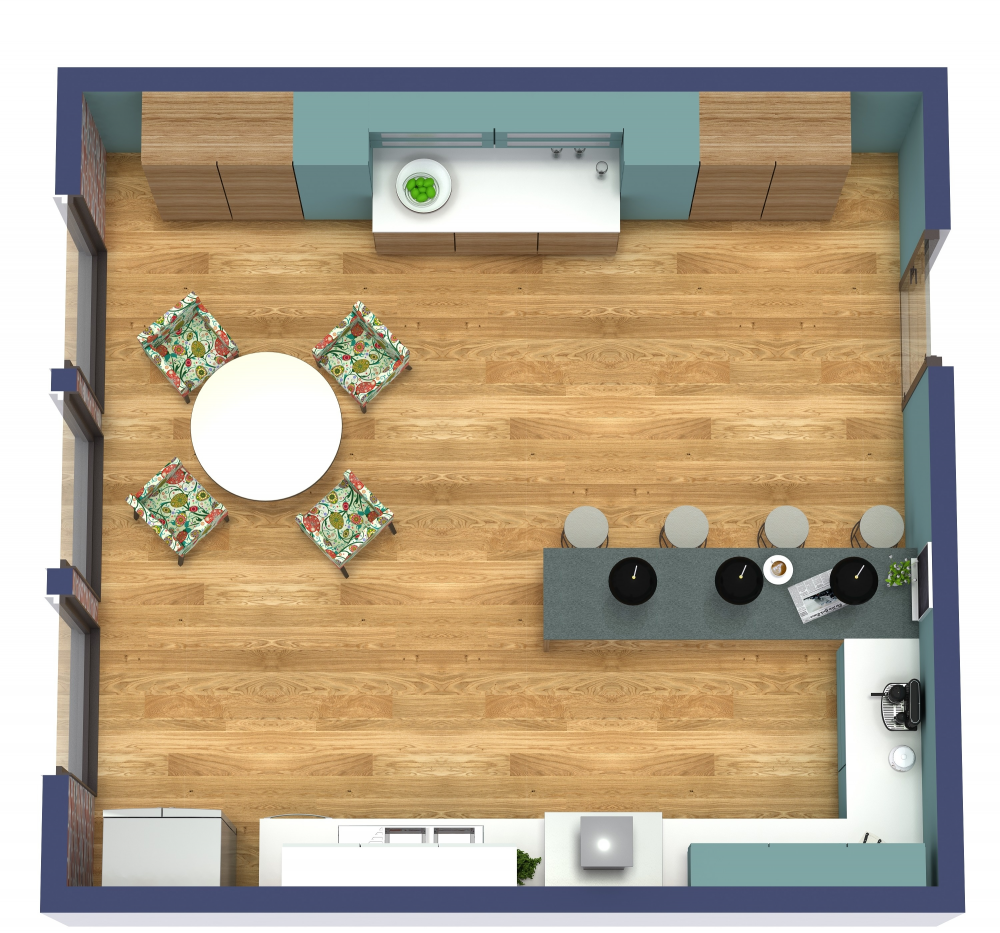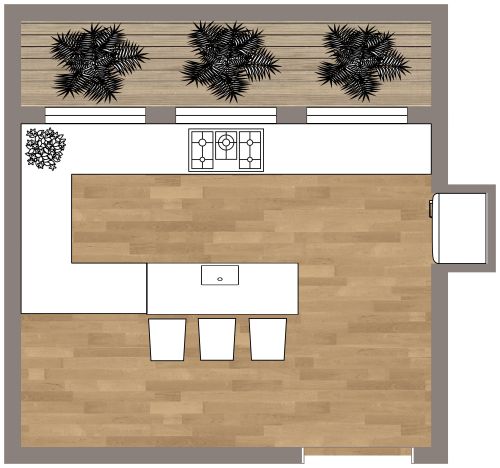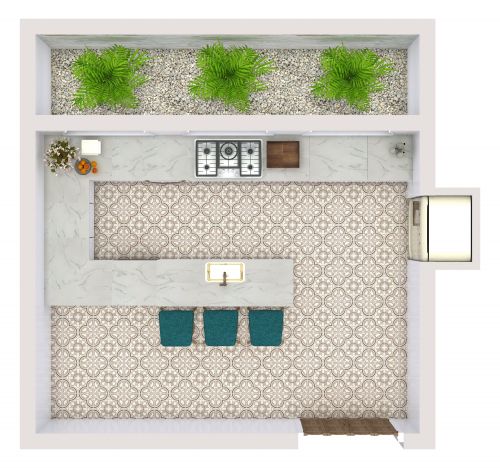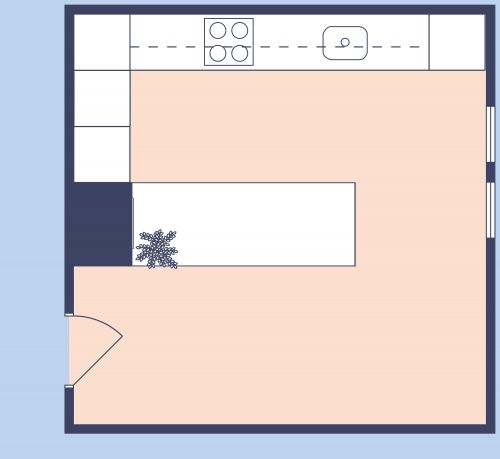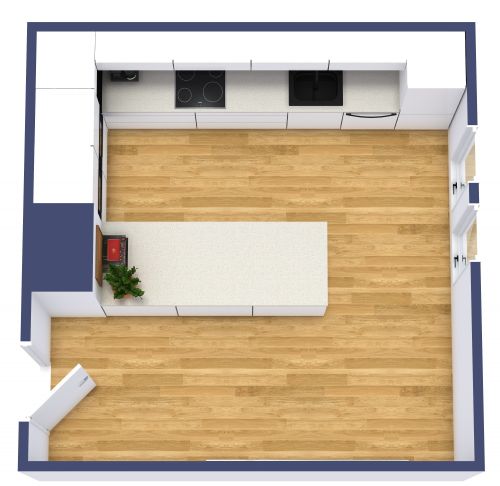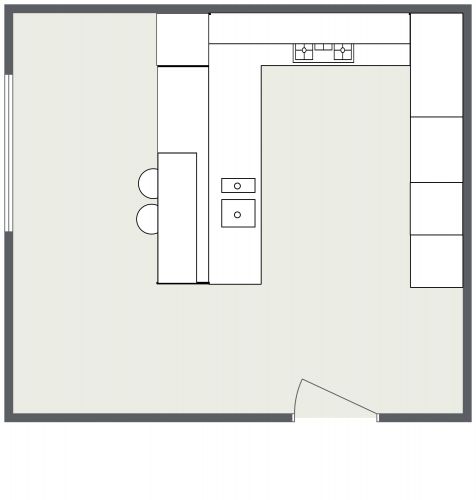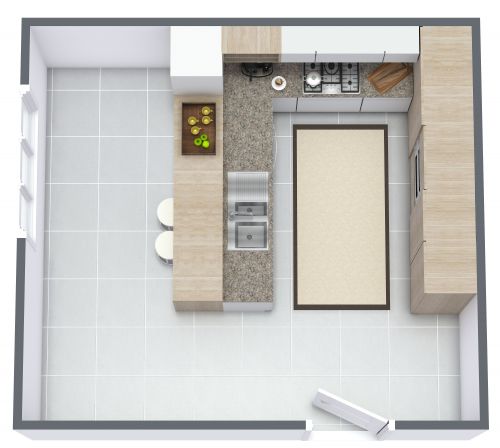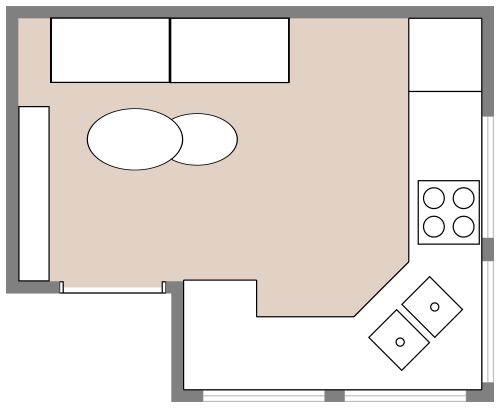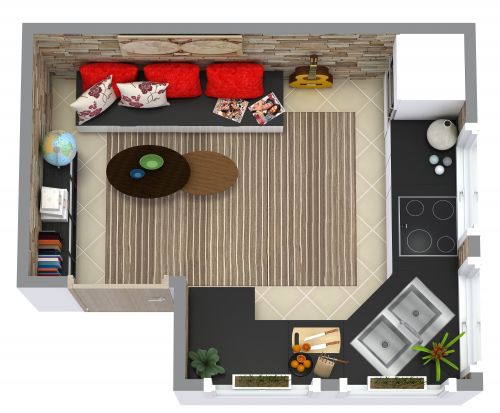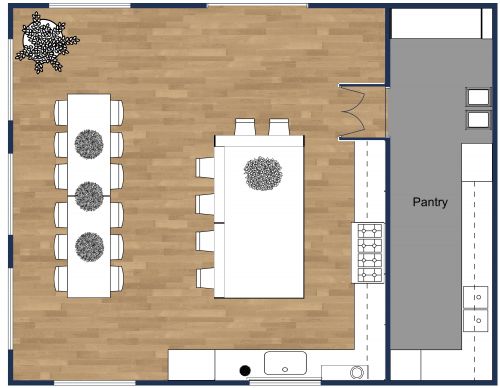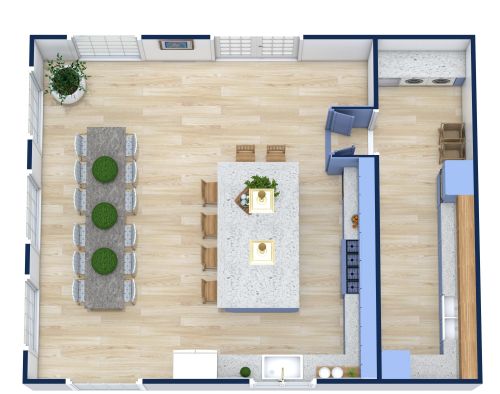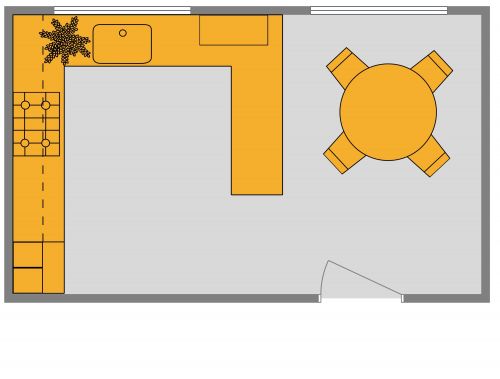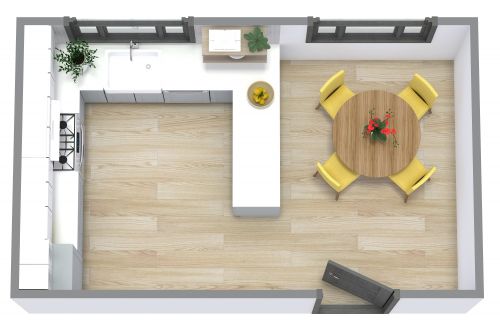Country Kitchen Floor Plan
You can see the grain of the wood in the hardwood flooring and the counters of this country kitchen floor plan which has a warm, homey look. There are counters on all four sides of the kitchen, as well as overhead and base cabinets for plenty of storage. There's a refrigerator in a warm, cream tone, a stove, an oven, an overhead chimney, a double-bowl sink and a counter which extends into a table with two cream chairs. There's also a window above the sink to provide some natural light. Overall, this is a gorgeous, rustic kitchen which has all the amenities you might need for cooking and baking, as well as plenty of counter space for any small appliances you might want to get. Plus, you can enjoy the warmth of this kitchen by eating at the cozy dining table inside it.
