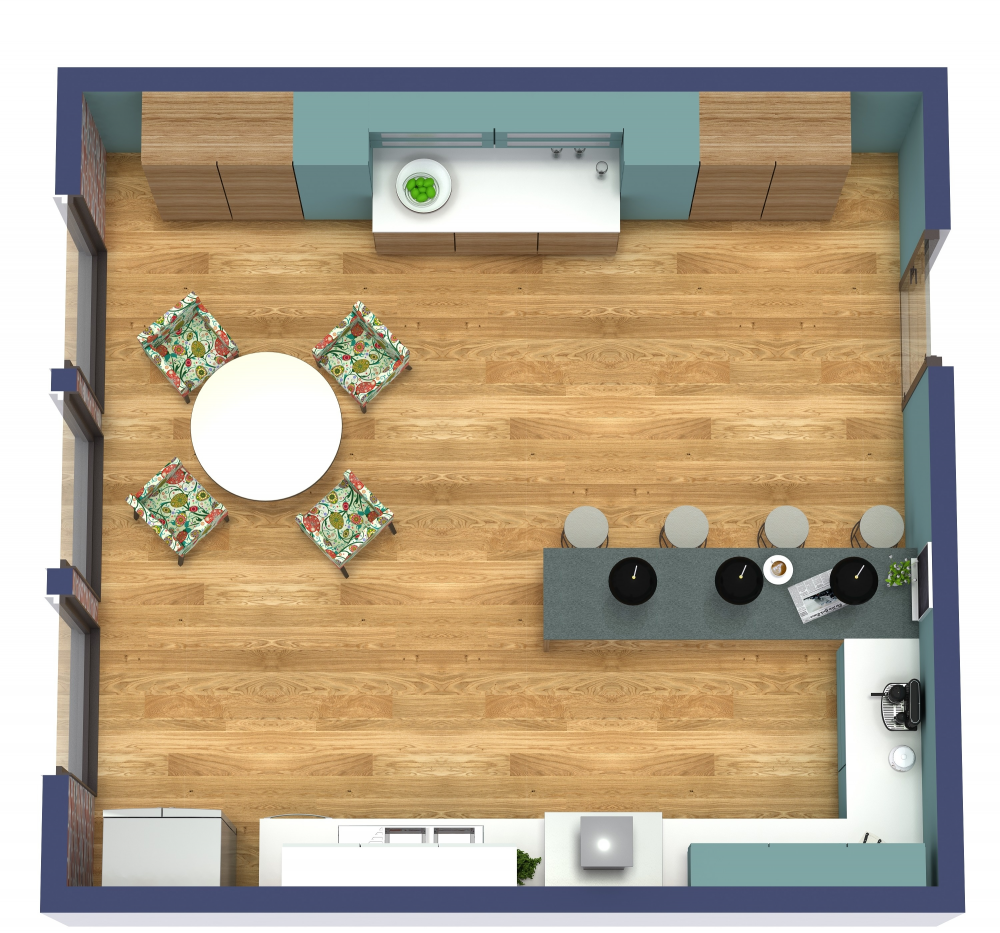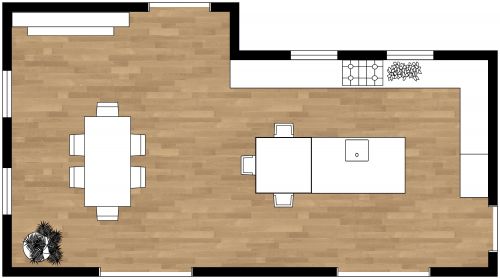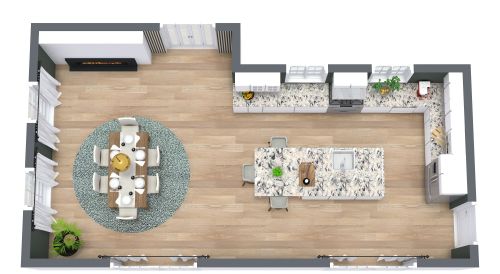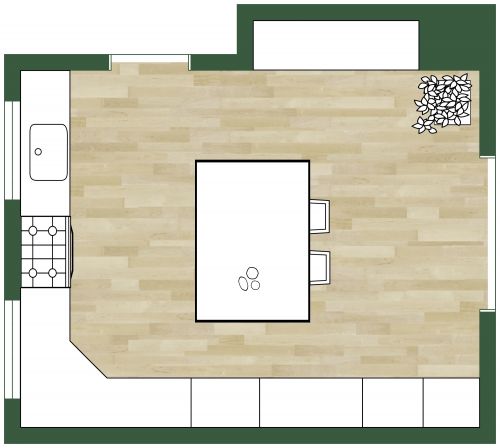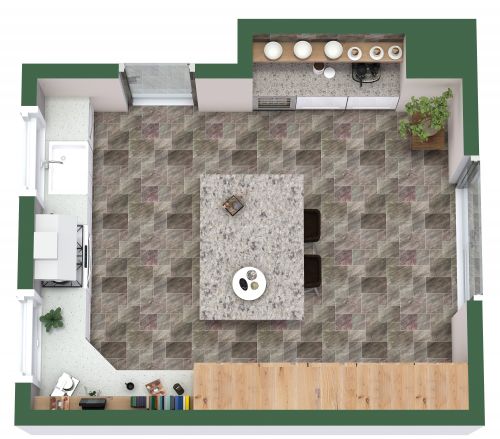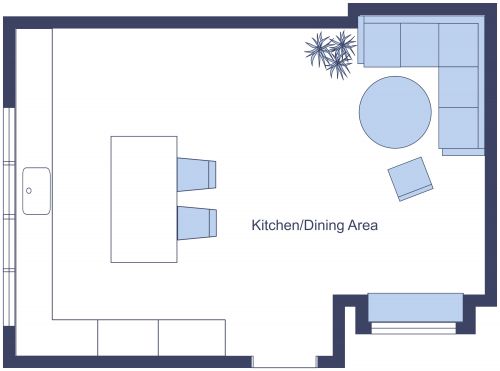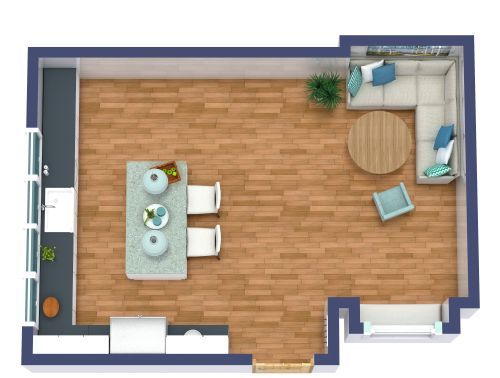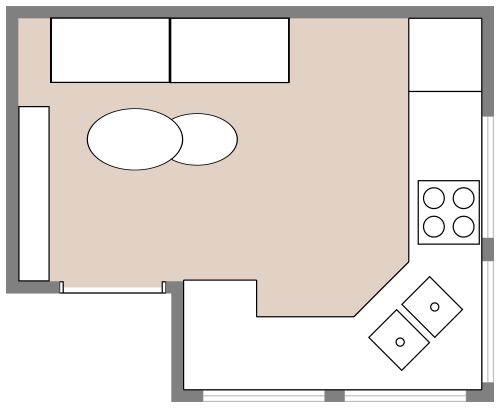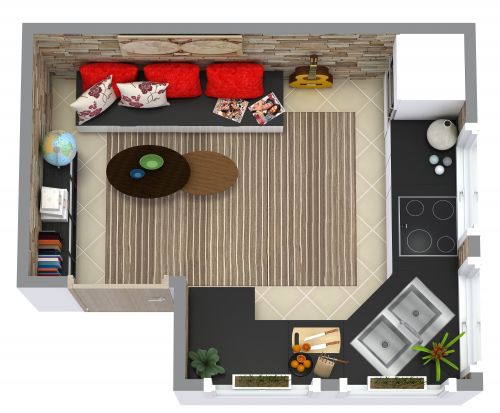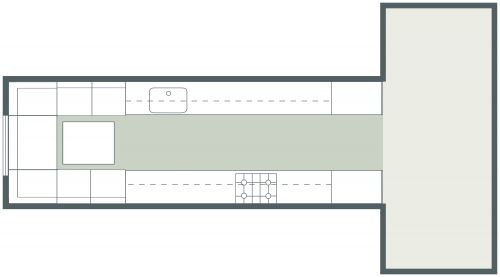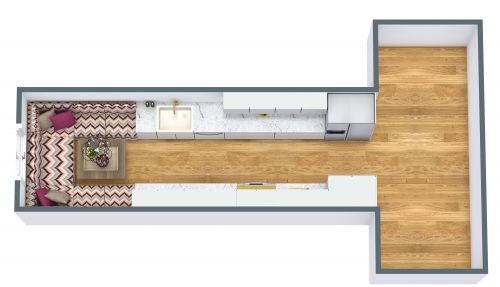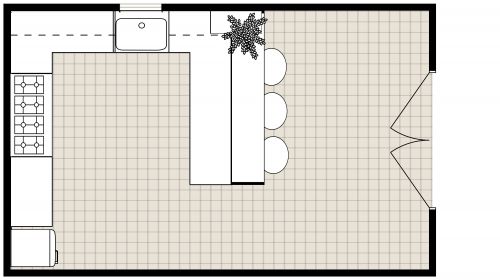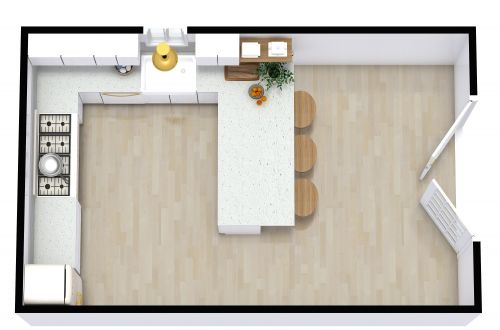Kitchen Island Layout
The blond hardwood floors, blue cabinets and light grey counters of this kitchen island layout give it a bright, active feel. The five windows on the walls also make sure that you get a lot of natural light while cooking and eating; this can be a mood lifter. There's an L-shaped kitchen counter in the main area which has a cooking range, a refrigerator and a sink. There are also many overhead and base cabinets for storage. There's an island with six stools across from the counter; this is a great place to have breakfast or a light snack. If you're having a sit-down dinner, then you might want to use the long dining table with twelve chairs which is perfect for entertaining. There's also a door to a separate area where there's another L-shaped counter, a sink, a dishwasher and more storage space.
