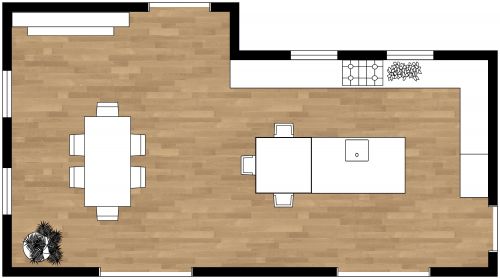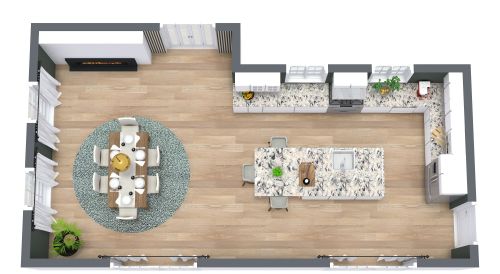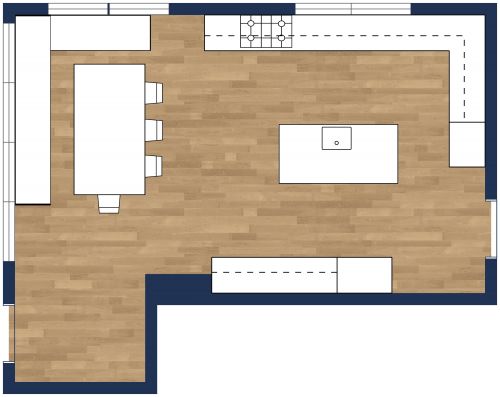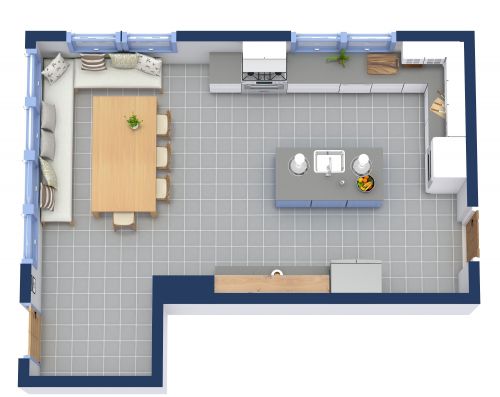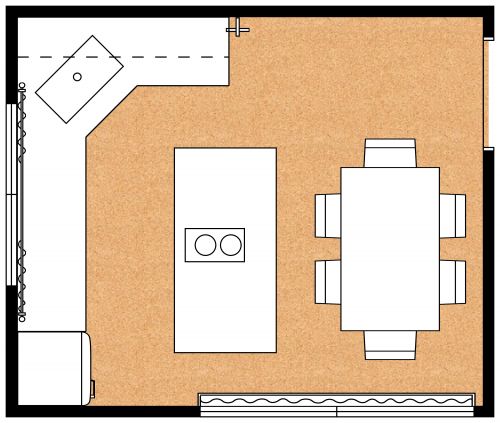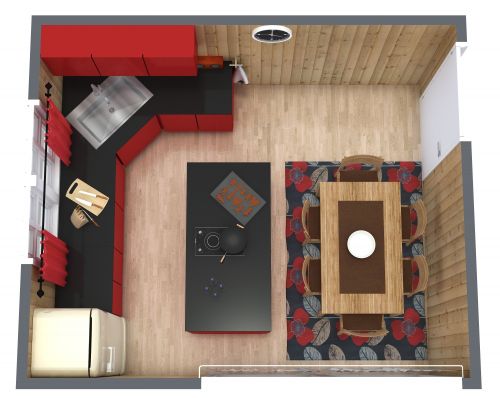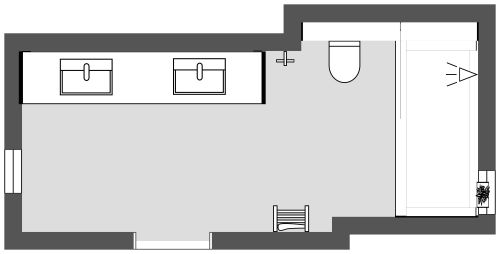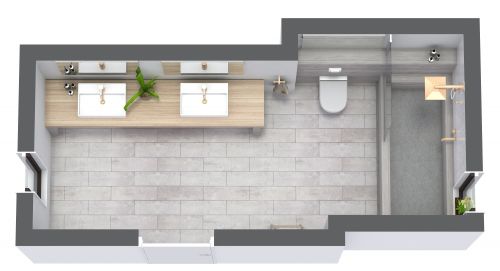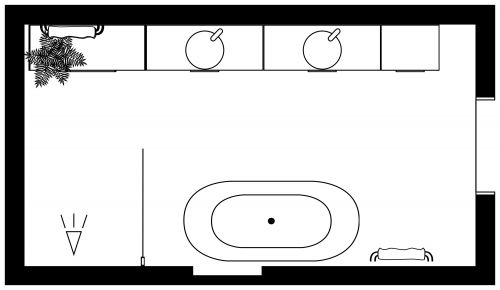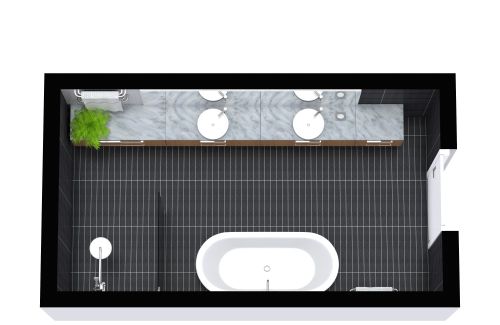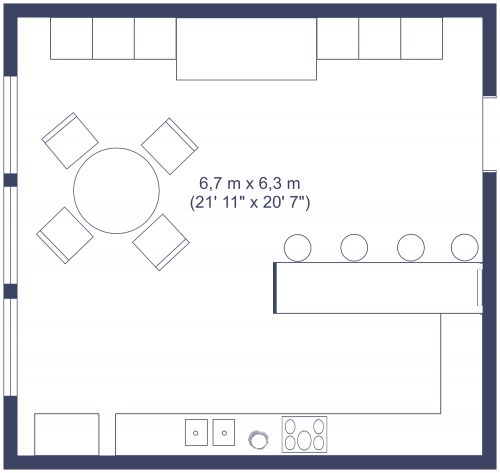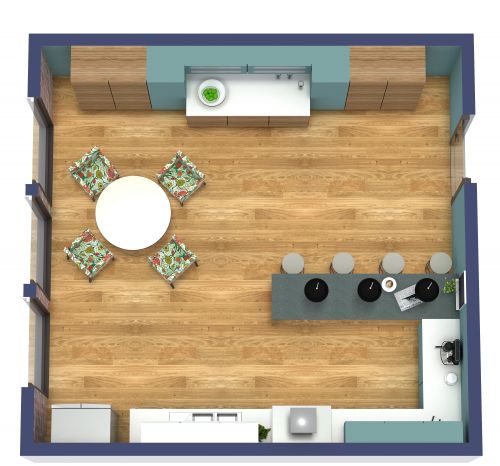Elegant Chic Kitchen Floor Plan With Island
Sometimes, the things that are simple are also the most elegant. This elegant chic kitchen floor plan with island features just one room with three large windows and countertops all around, in a U-shape. There's a range, an oven, a wall-fitted chimney, a sink, plenty of base and overhead cabinets as well as some overhead shelving. This way, you can keep your pots and pans inside closed cabinets and still display your antique china. Plus, the counter space is large enough to hold all your culinary appliances—grillers, waffle-makers, blenders etc. The moss green flooring matches beautifully with the light green, speckled countertops, and a few potted plants complete the effect. The island right in the center of the kitchen adds to its symmetrical feel and provides some extra counter space for cooking as well as eating. You'll enjoy cooking and having a quick meal in this room.






