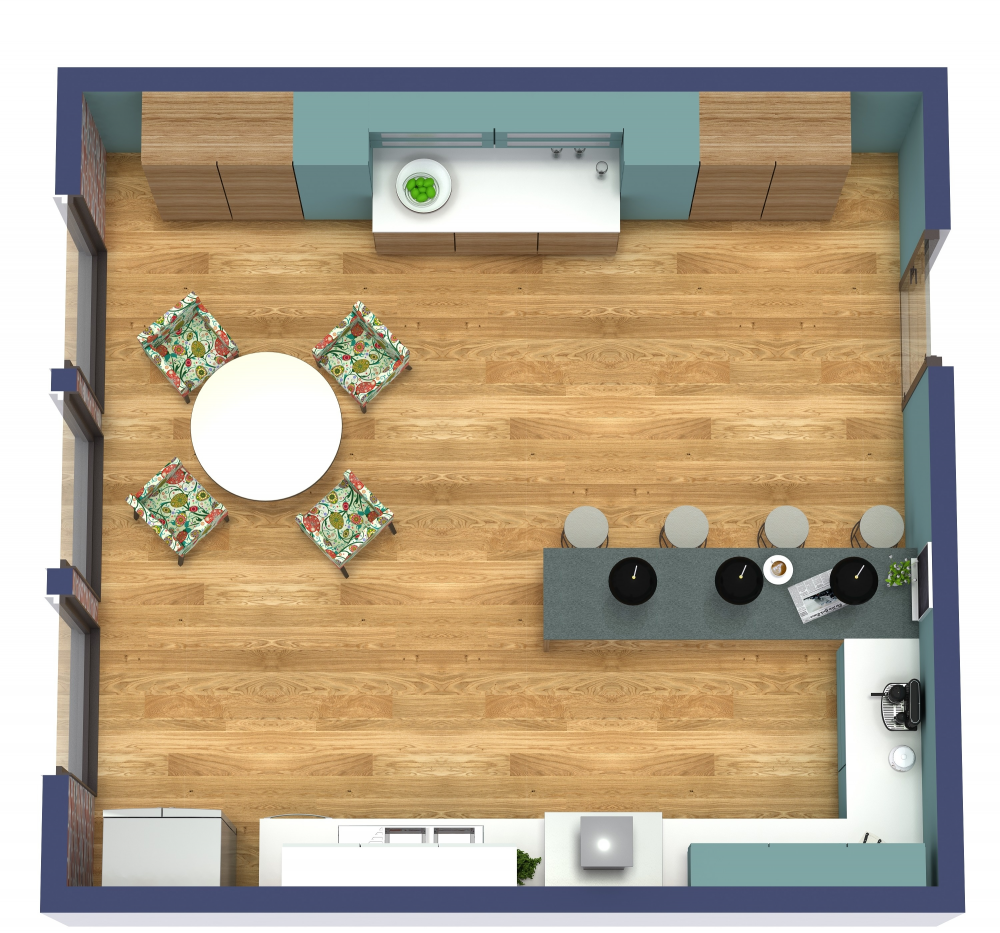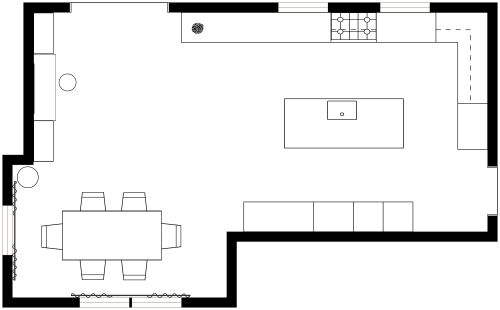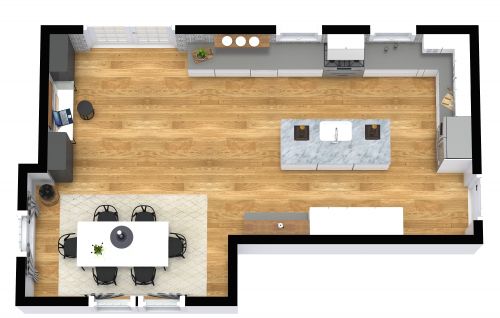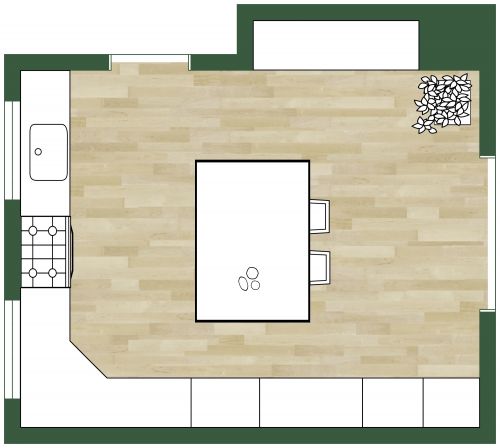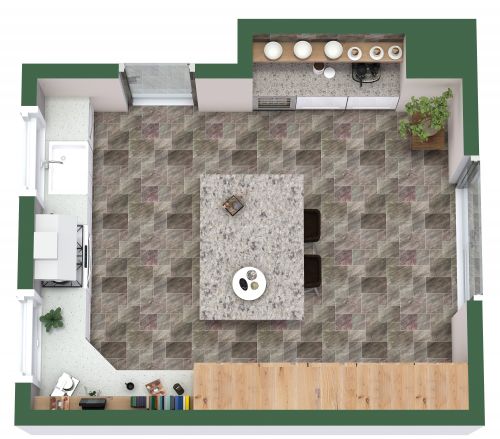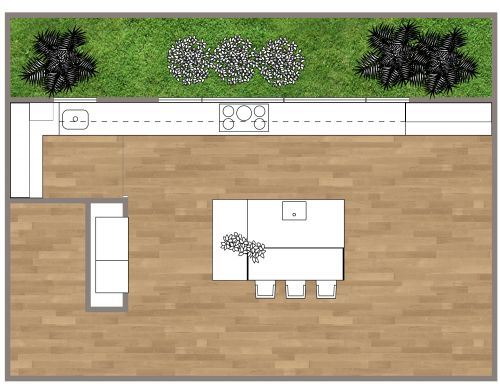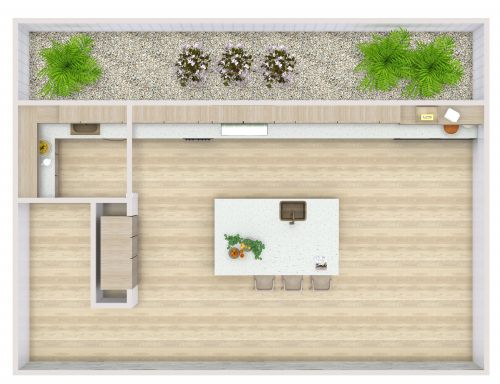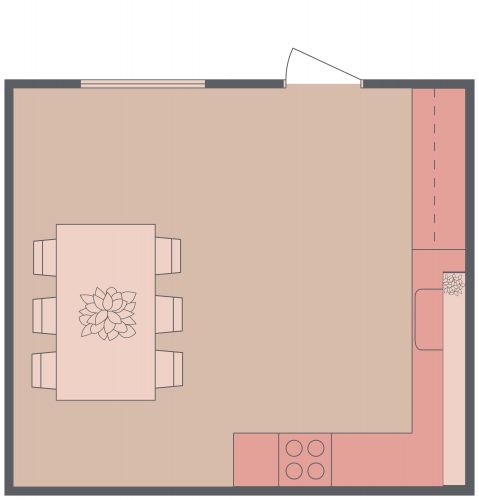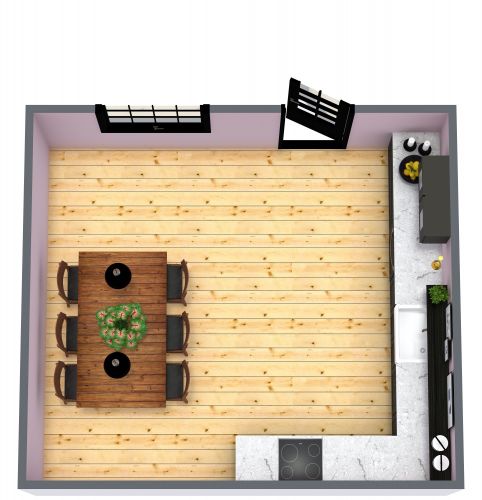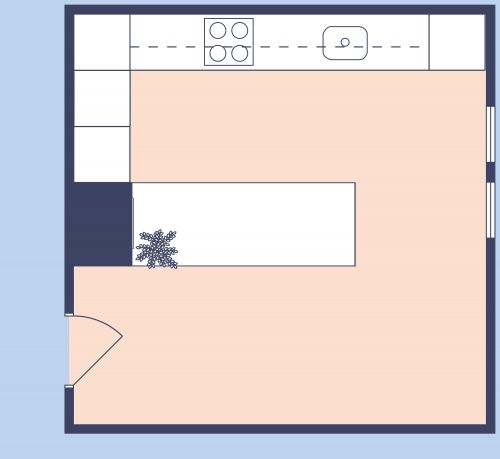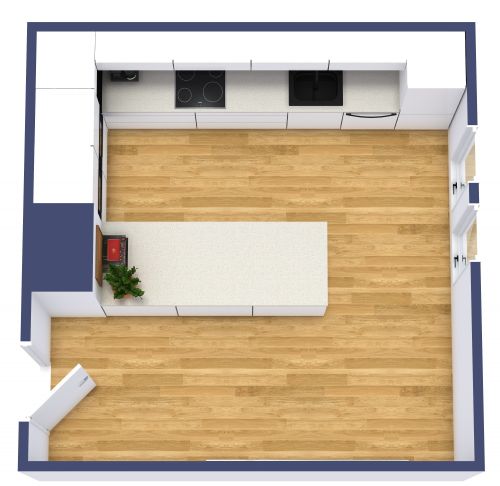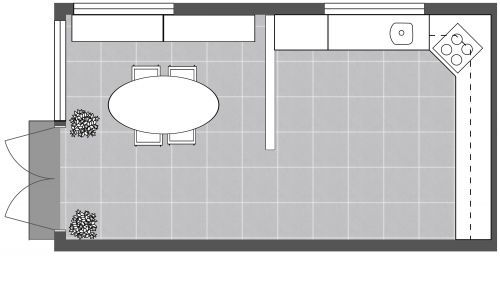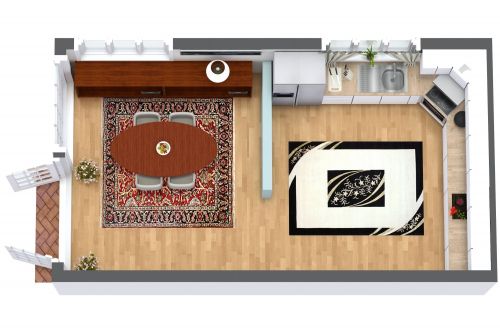Red and Black Kitchen Design
Your kitchen doesn't have to be particularly spacious to feel warm, welcoming, and modern. This red and black kitchen design offers unforgettable style. Its light hardwood flooring is paired with natural wood planked walls, making the room feel big and bright. A single bright white door located in the corner of the room provides a single entrance into the kitchen. The room's cabinets and large center island are adorned in a deep red, which provides a dramatic pop of color alongside the handsome black countertops. A vintage cream-colored refrigerator and sleek stainless steel sink add variety and contrast to the space. A white-paneled window above the window brings in a lovely stream of natural light. On the other side of the island lies enough room to arrange a dining room set, including this cozy arrangement with six chairs. A colorful area rug ties the overall style of the space together.
