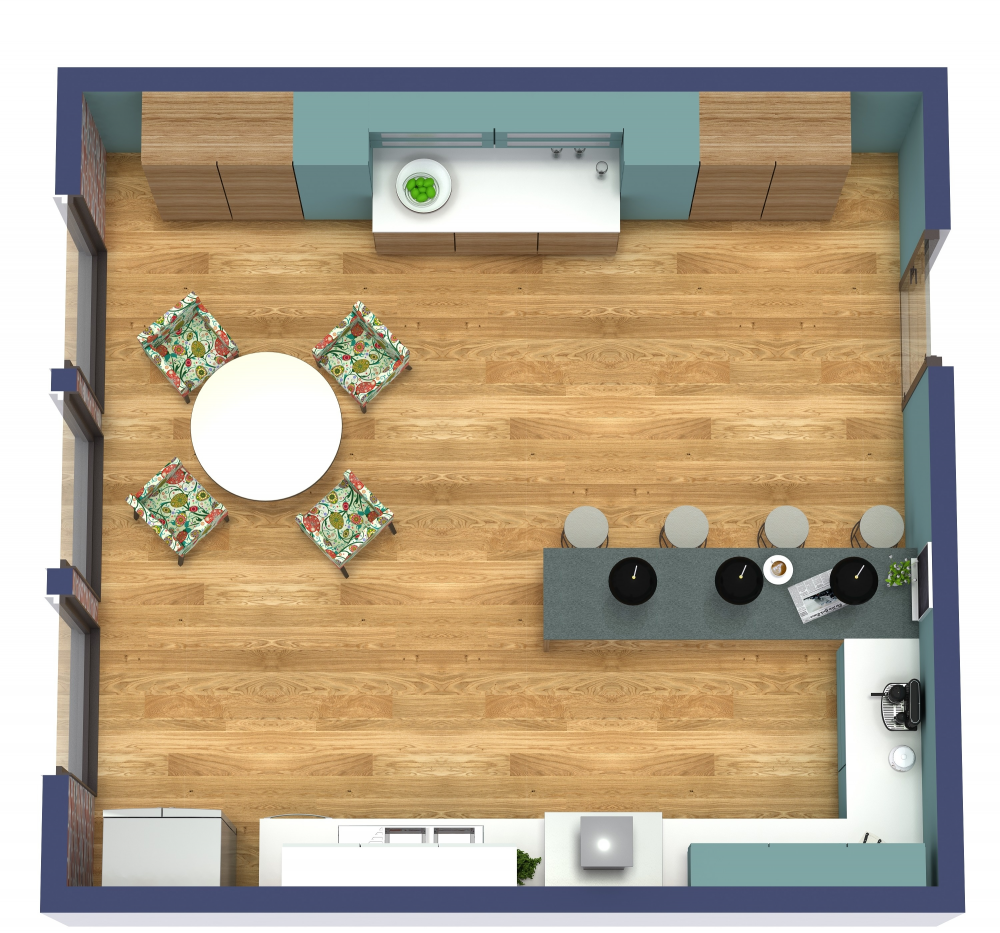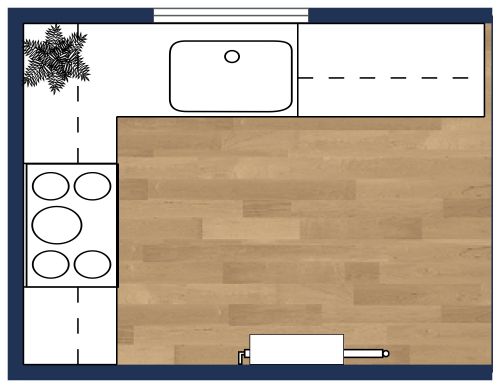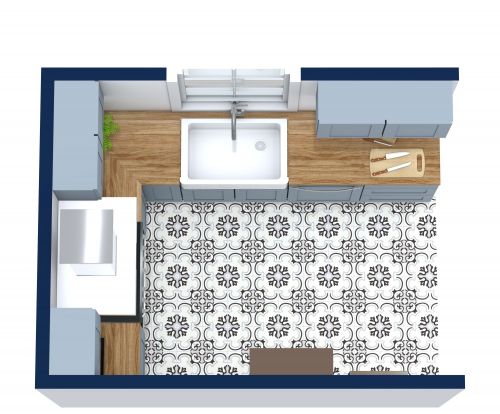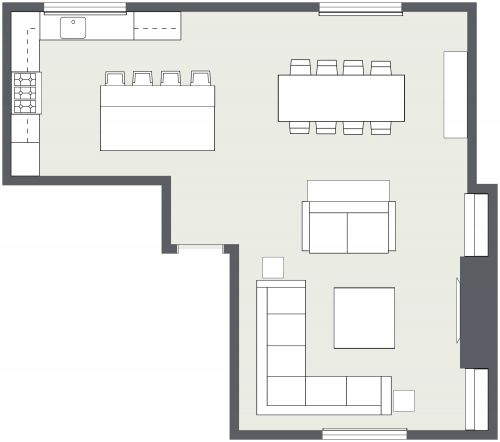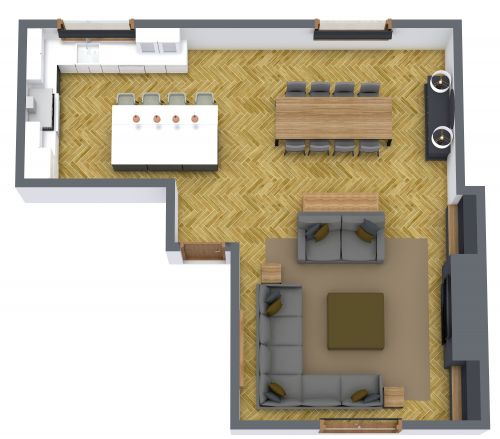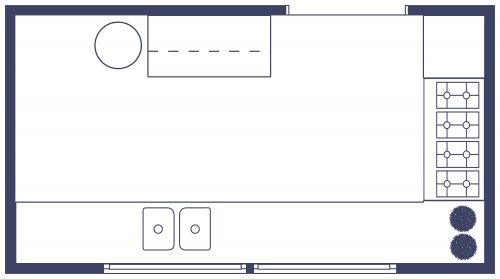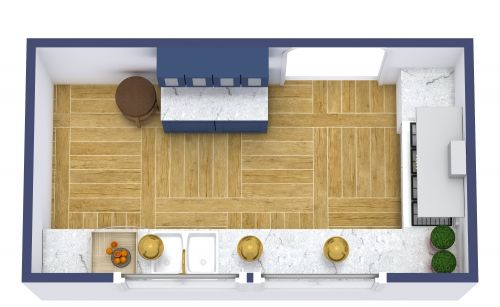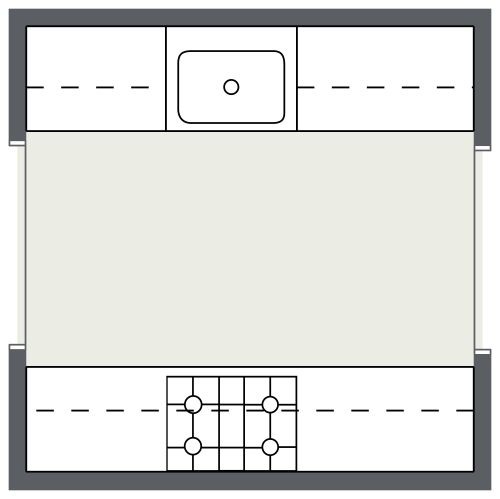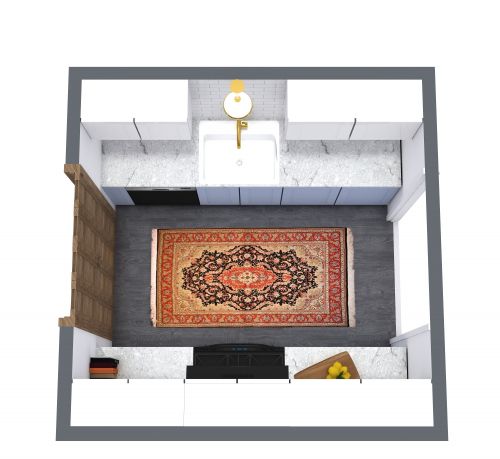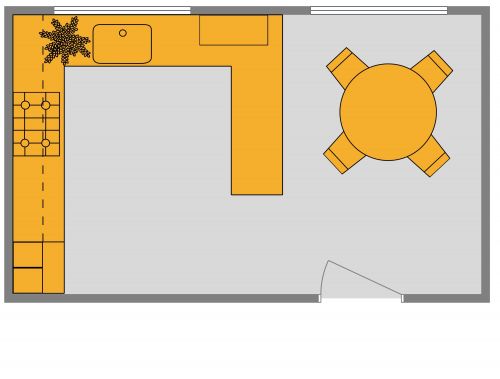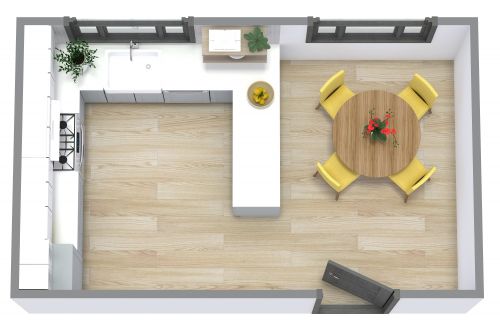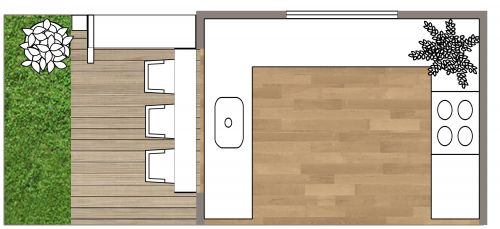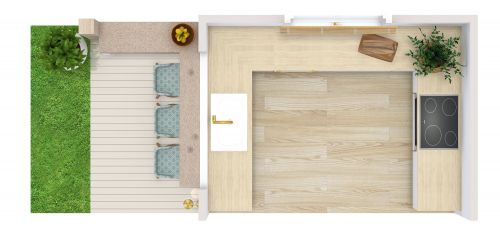Pink and Black L-Shaped Kitchen Floor Plan
Inside this pink and black L-shaped kitchen floor plan, you'll find a dynamic color scheme and plenty of space to dine. Natural, hardwood-style flooring gives the space a sophisticated ambiance, while mauve walls contrast well with black framed windows. A long, L-shaped marble counter extends along the back wall of the kitchen, making a turn at the corner to include an electric range and oven. Black overhead cabinets tie together the room's color scheme, and a black shelf provides open storage space to display kitchenware or greenery. In the center of the countertop space, a deep, white sink awaits, lighted by a gold pendant fixture that hangs from above. In the center of the room, find space for a sizable dining room table, with seating for six or more guests.
