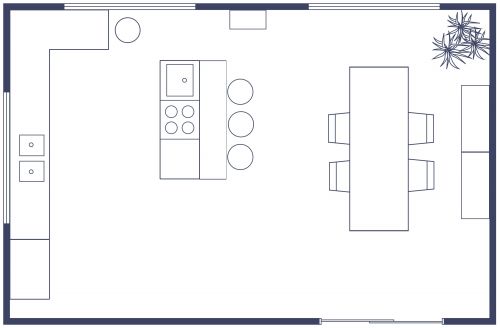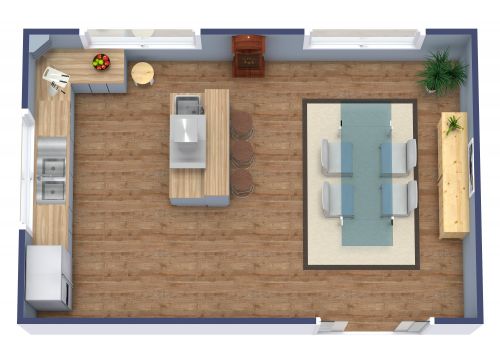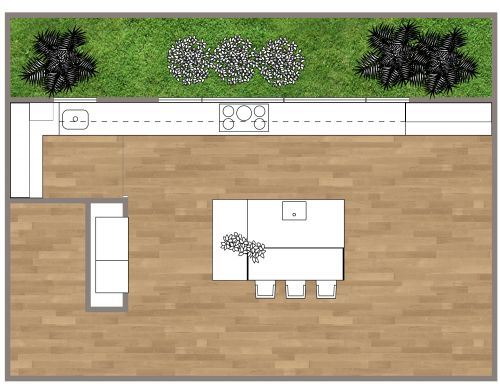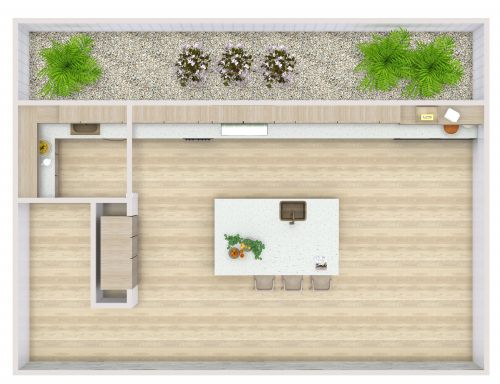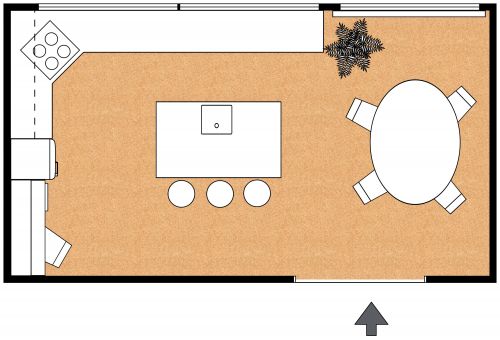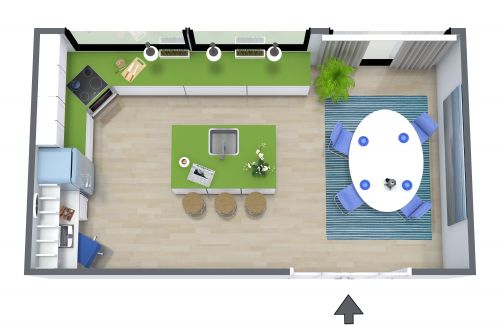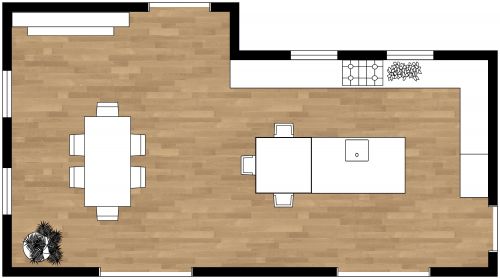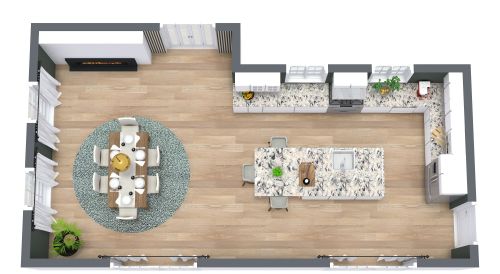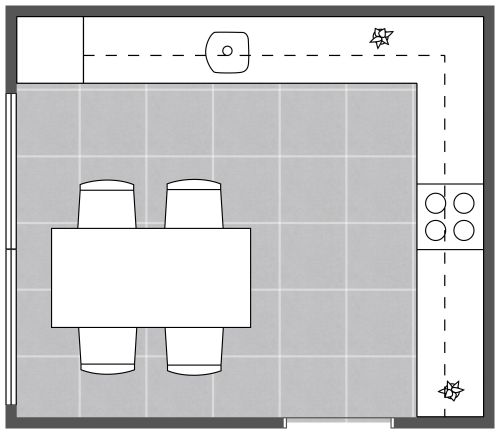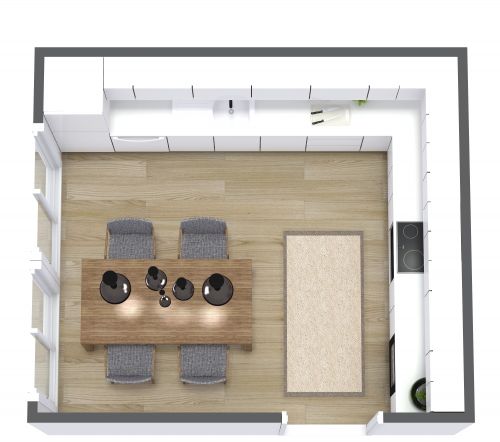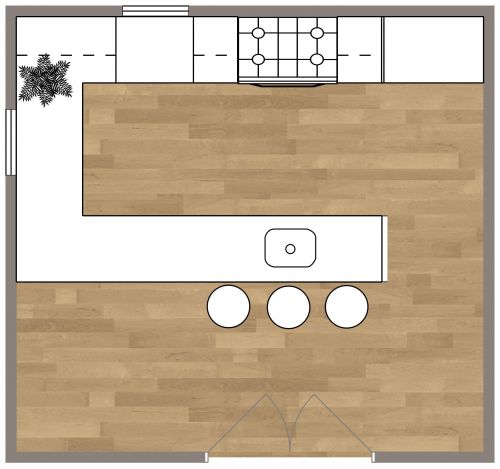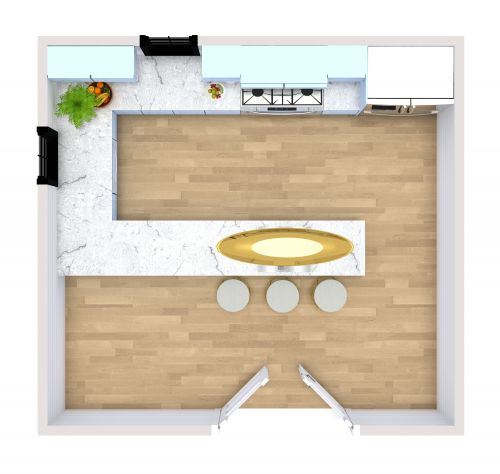Kitchen Layout With Breakfast Nook
This sunny and bright kitchen layout with breakfast nook offers plenty of room to prepare your favorite meals and sit down to enjoy them. In the corner of the kitchen, find a cozy seating area with built-in benches that offer seating for up to ten. A central kitchen island includes sleek countertops for meal prep and a conveniently located kitchen sink under modern, pendant lighting. Wrap around countertops provide space for a range, and overhead kitchen cabinetry can house all of your dinnerware and cooking tools. Across the way, a full-size refrigerator sits next to even more countertop space for a bar area or coffee station. Cook, dine, and entertain while enjoying natural sunlight streaming in from thoughtfully placed windows.
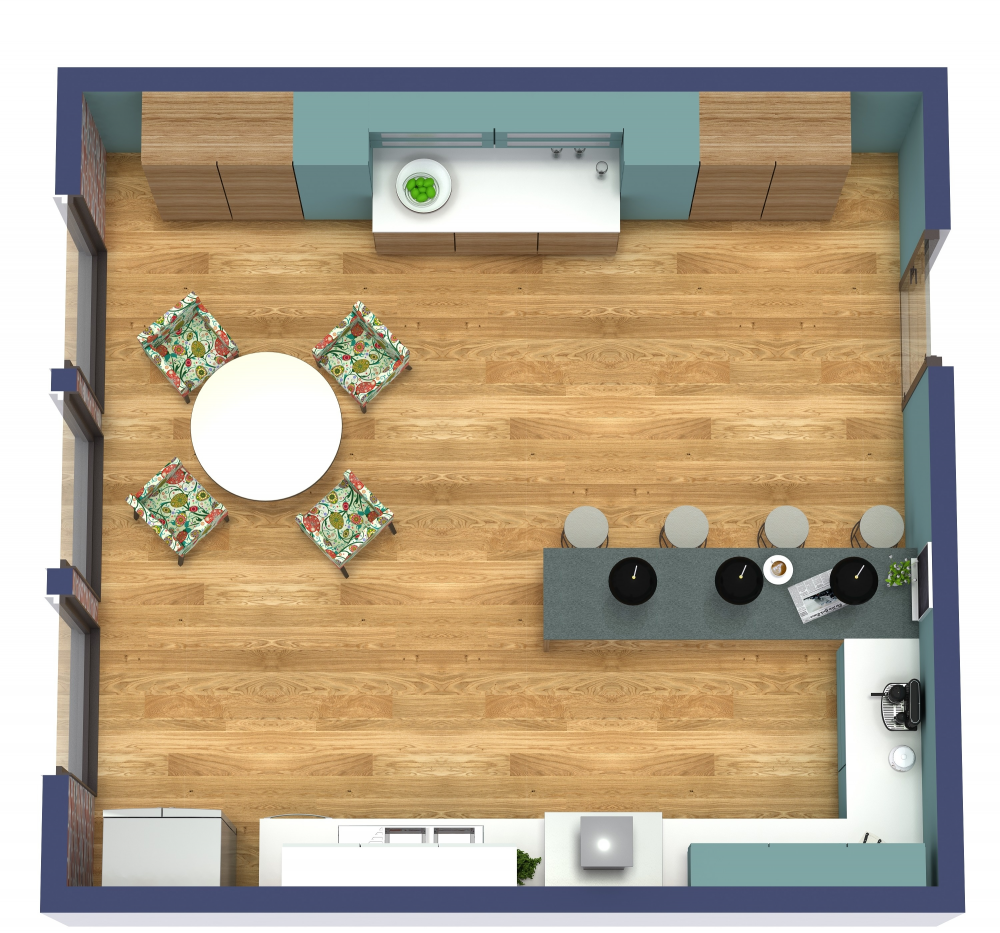
Made by
Kitchen Floor Plans
427 sq ft
40 m2
1
Level





