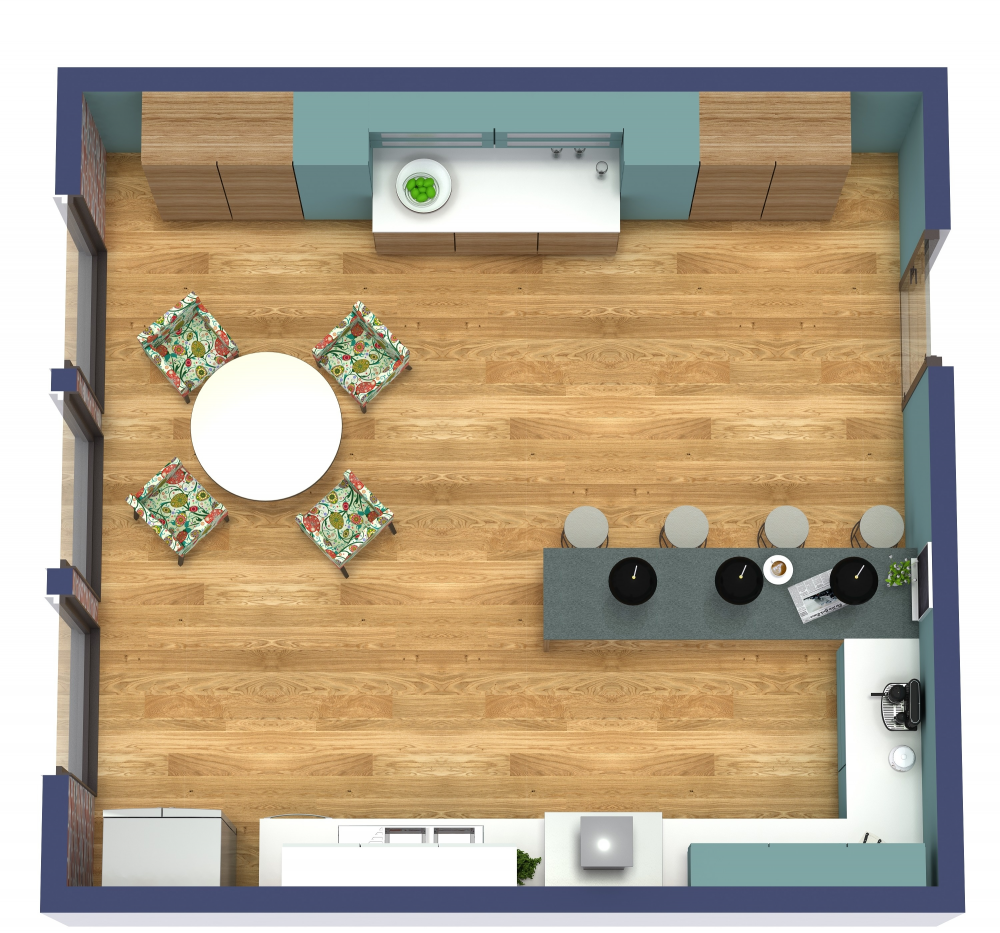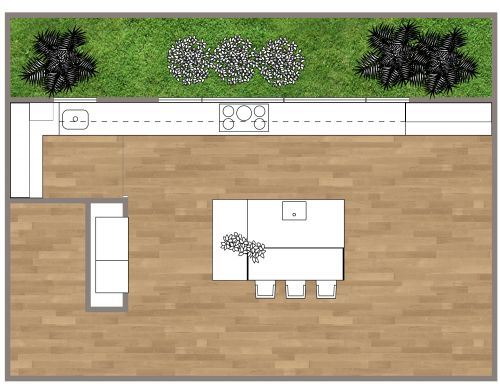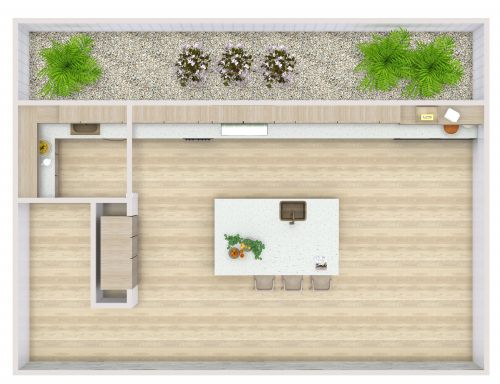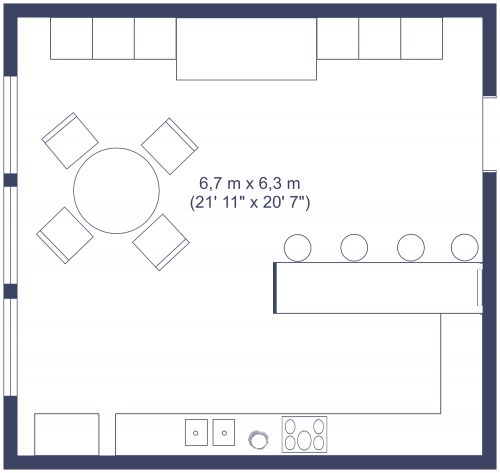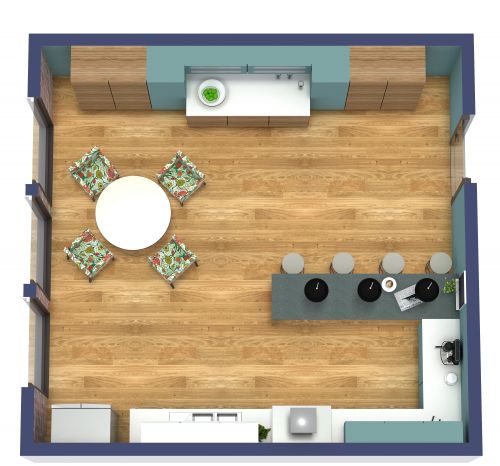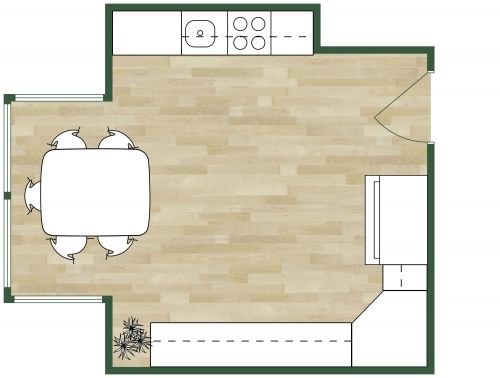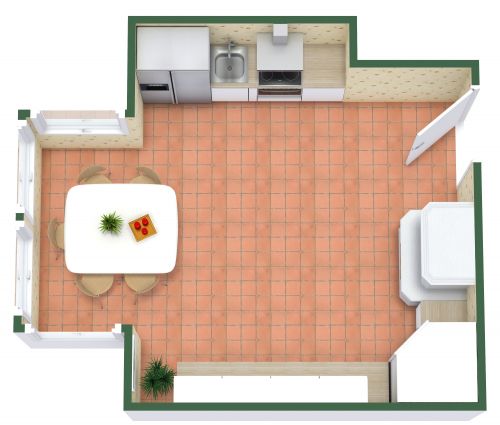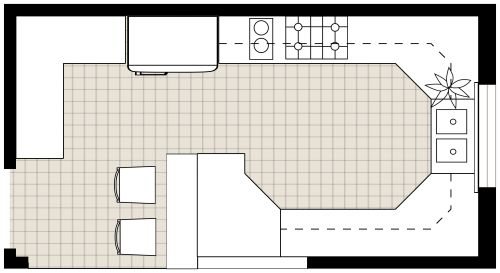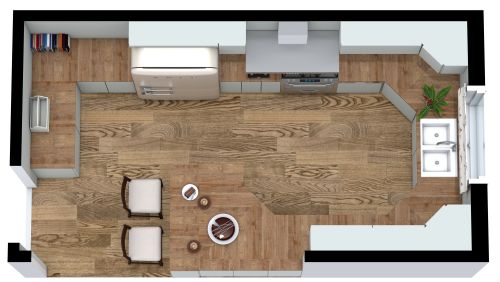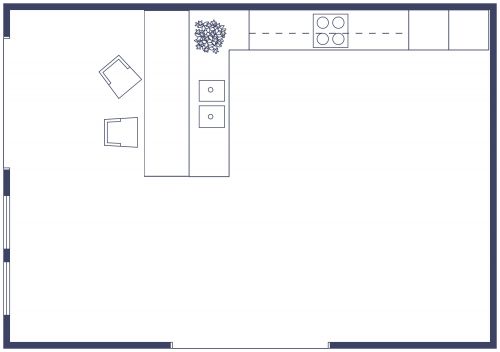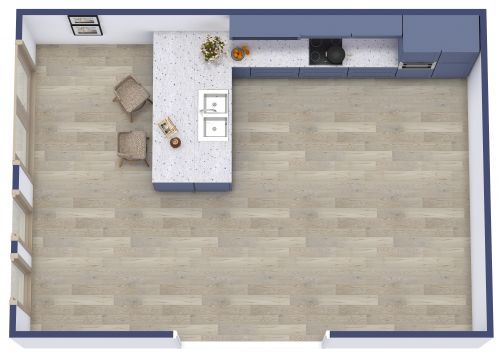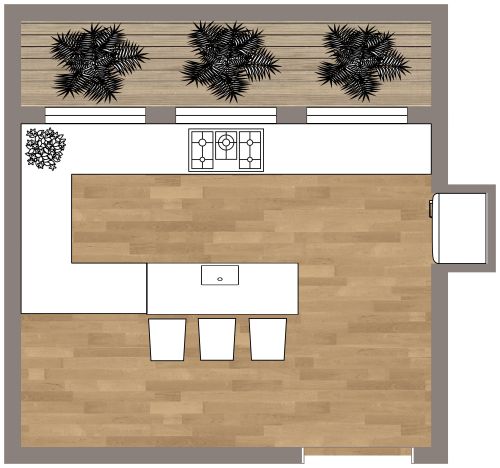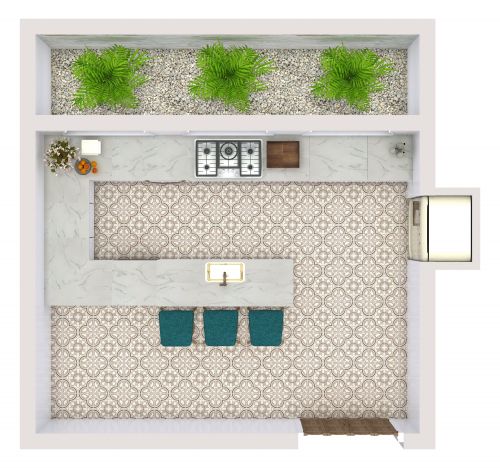Modern and Monochrome L-Shaped Kitchen
When it comes to designing a living space that feels both modern and inviting, embracing a monochromatic color palette can make a bold impact. The kitchen's large L-shaped countertop provides plenty of room to cook and entertain while numerous crisp white cabinets offer ample storage space for dinnerware, serving pieces, and more. Four oversized windows line the wall adjacent to the kitchen area, brightening up the entire room with lots of natural light. Contemporary hardwood floors bring warmth and personality to the otherwise neutral space and pair beautifully with this walnut dining table and textured gray chairs. A two-toned area rug breaks up the open floor in front of the stove while handsome black light fixtures hang over the dining area completing the stylish vibe of this modern and monochrome L-shaped kitchen. Simple, sophisticated, and comfortable, you'll look forward to spending time in this modern kitchen.
