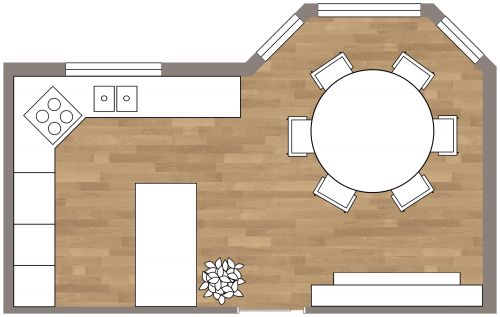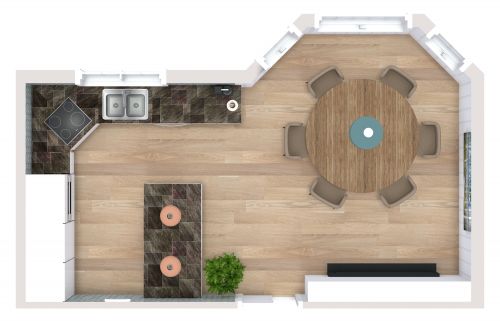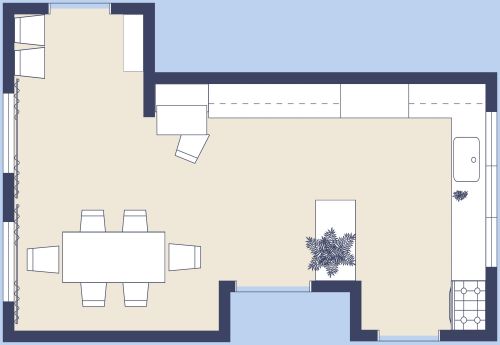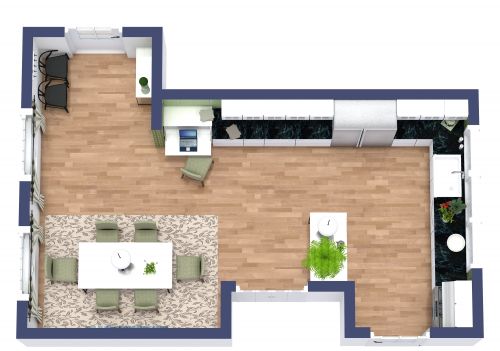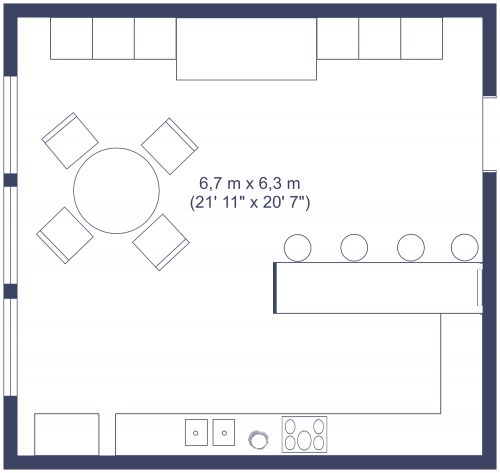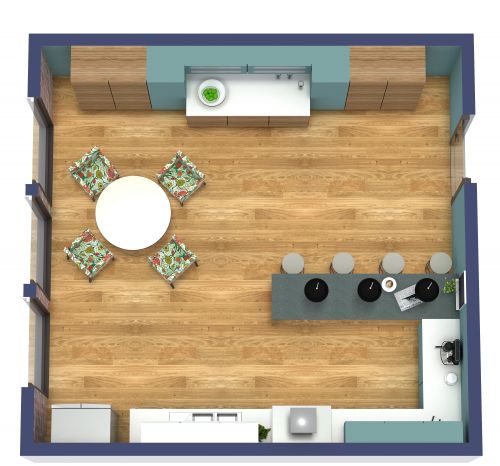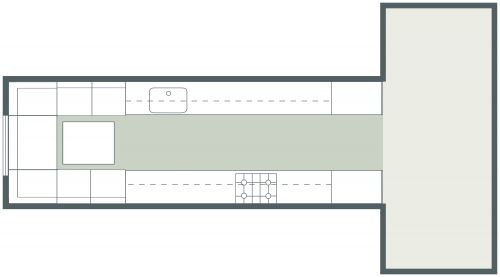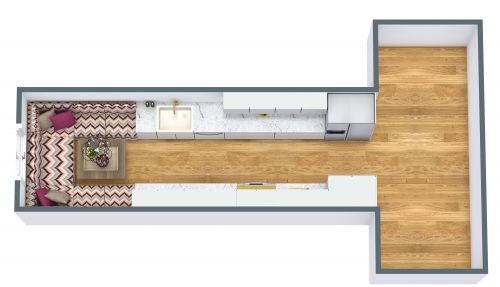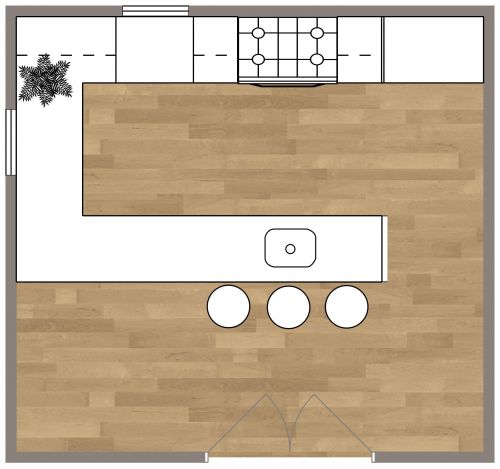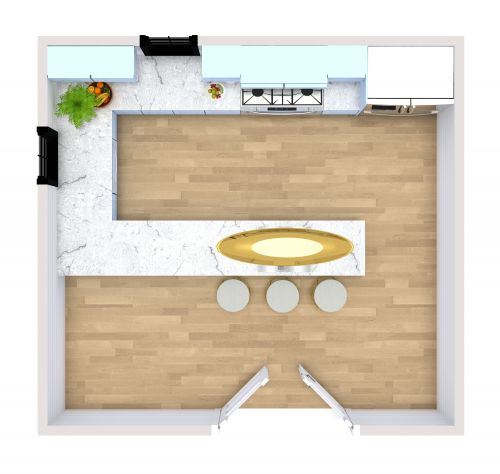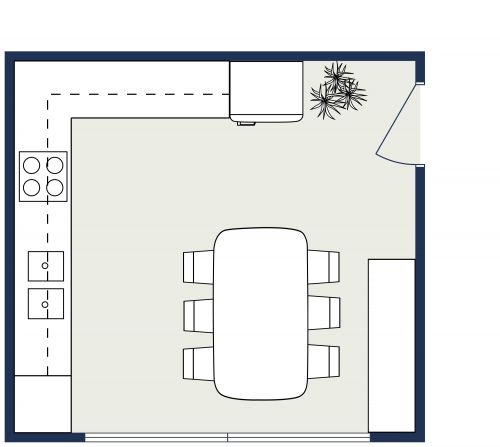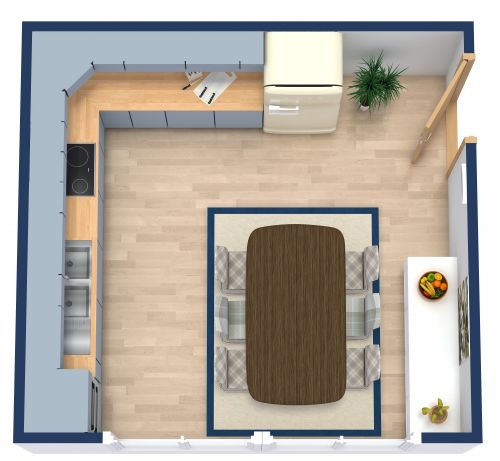L-Shaped Kitchen Layout With Peninsula
If you're a minimalist kind of person, then this L-shaped kitchen layout with peninsula might be right for you. You won't be bumping into furniture here. Instead, you can simply enjoy the vast expanse of hardwood flooring and the natural light streaming through the three windows lining one wall. The kitchen has plenty of counter space and a peninsula with a double bowl sink. There's also a range, a double-door refrigerator and base/overhead cabinets. The cabinets and refrigerator are painted a medium blue which contrasts nicely with the beige hardwood floors. You can also place beige chairs on one side of the peninsula to create a dining and lounging area. This is a great layout if you enjoy an understated and uncluttered type of décor.
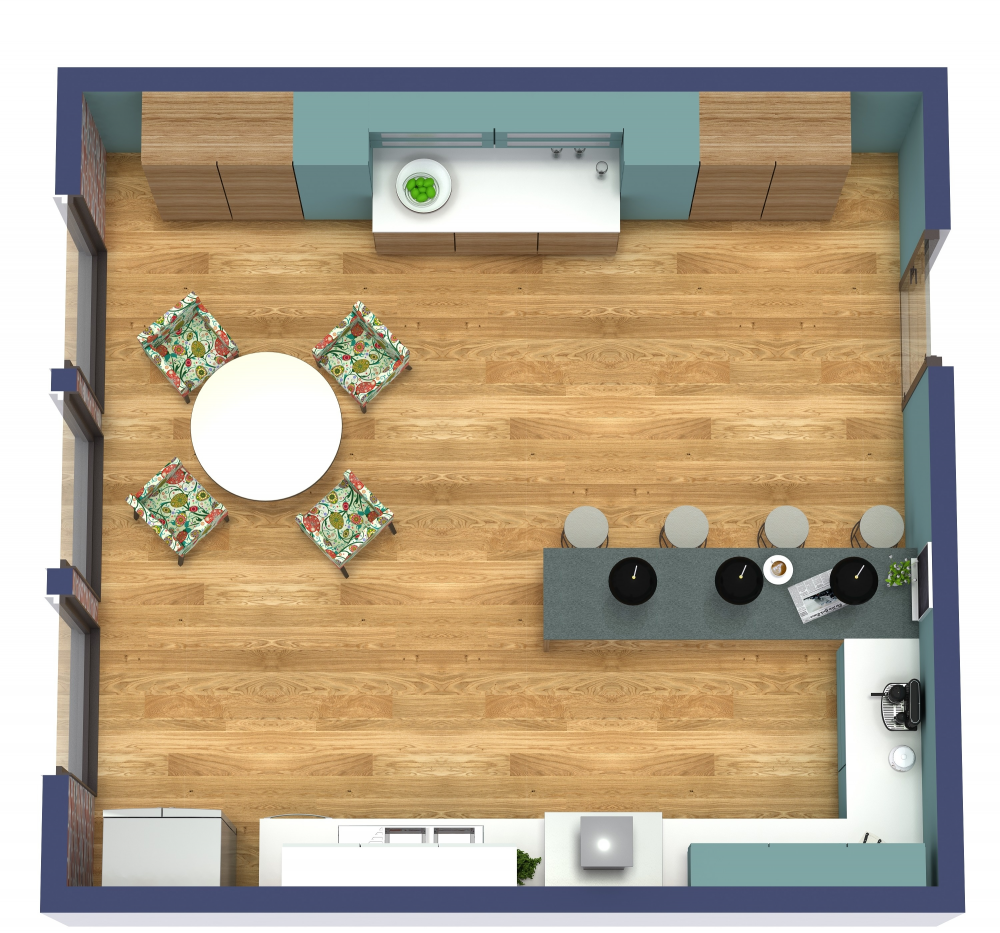
Made by
Kitchen Floor Plans
386 sq ft
36 m2
1
Level





