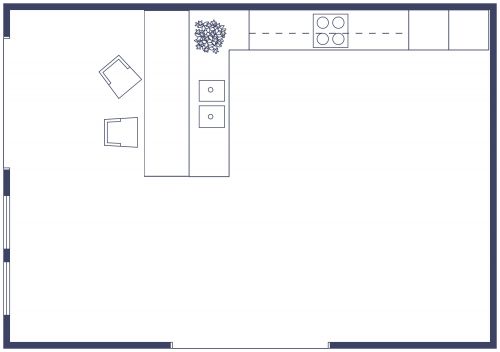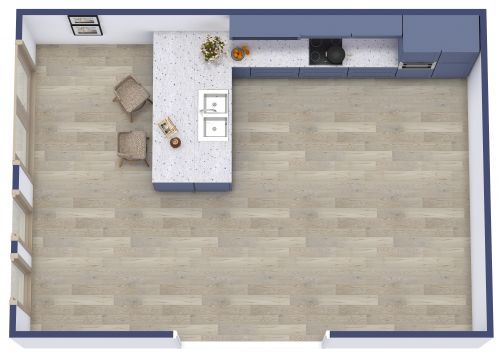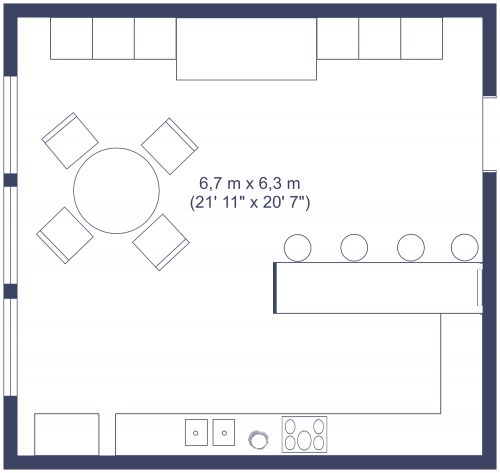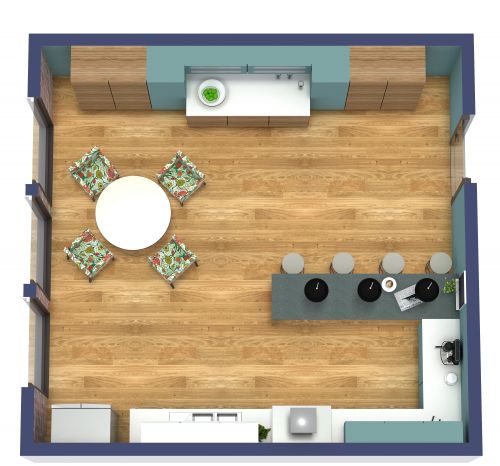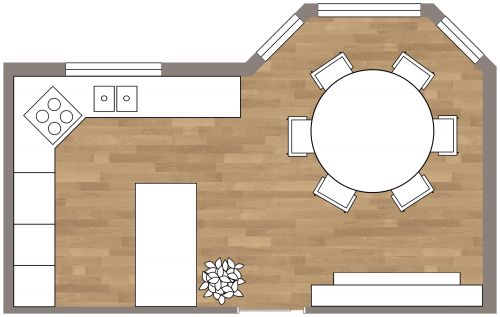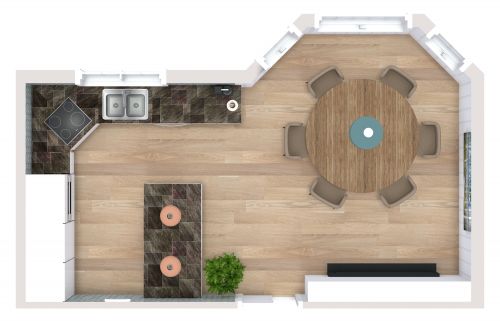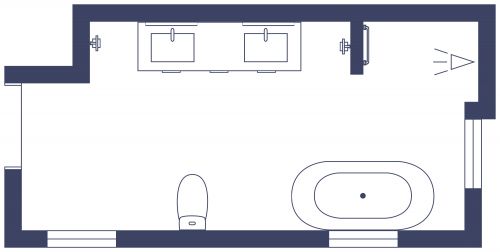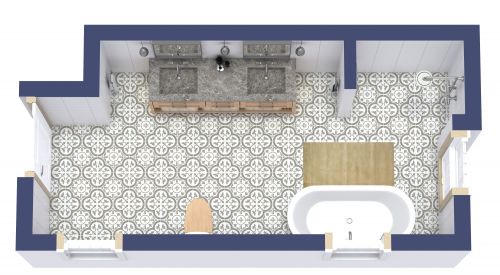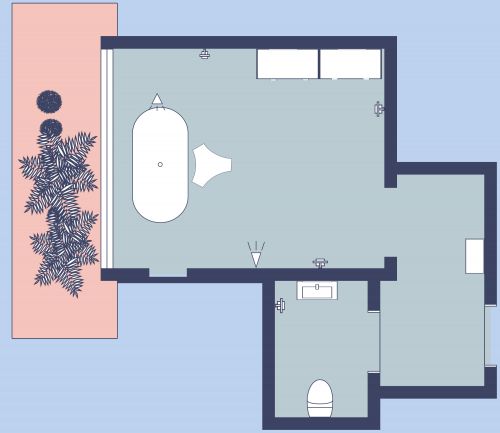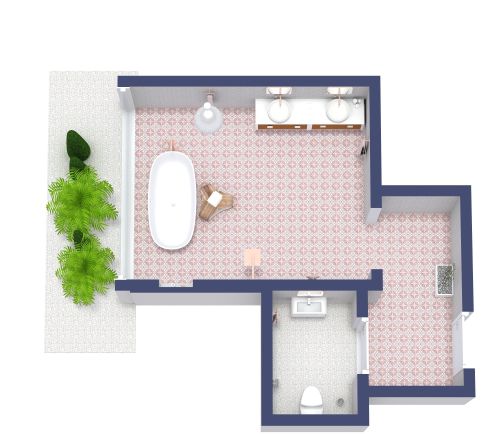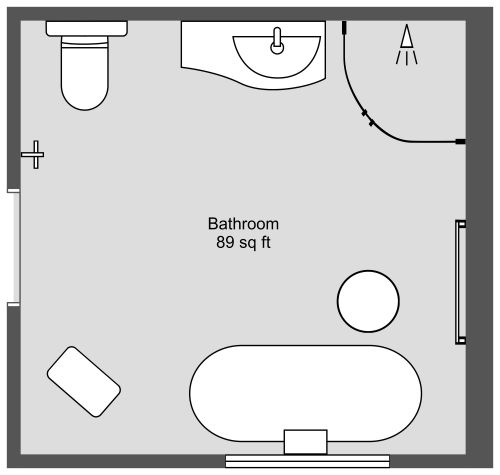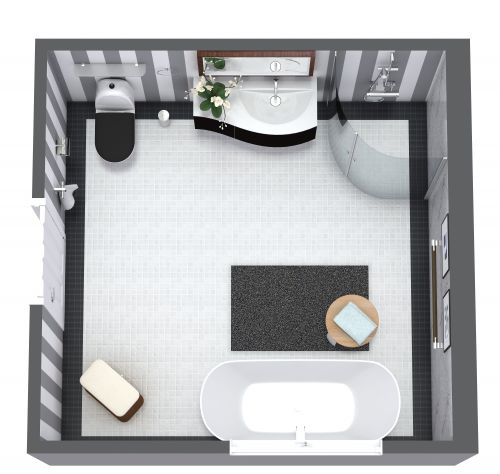L-Shaped Kitchen Floor Plan With Dining Area
Decorated in woodsy shades of brown and green, this L-shaped kitchen floor plan with dining area gets plenty of natural light, given that it has five windows. You can look out while you're cooking in this spacious kitchen, with a double door refrigerator, range, wall-mounted chimney, sink, and overhead/base cabinets. The countertops have an elegant granite finish and plenty of space for plants and kitchen appliances. Adjoining one of the countertops, you can place a small but useful folding desk and chair where you or your kids can get some work done. Across from the kitchen, you can place a small sideboard as a divider and create a dining area that fits six people on the other side. Apart from these features, there's still enough space for another sideboard and two chairs with which you can create a cozy nook next to a window.






