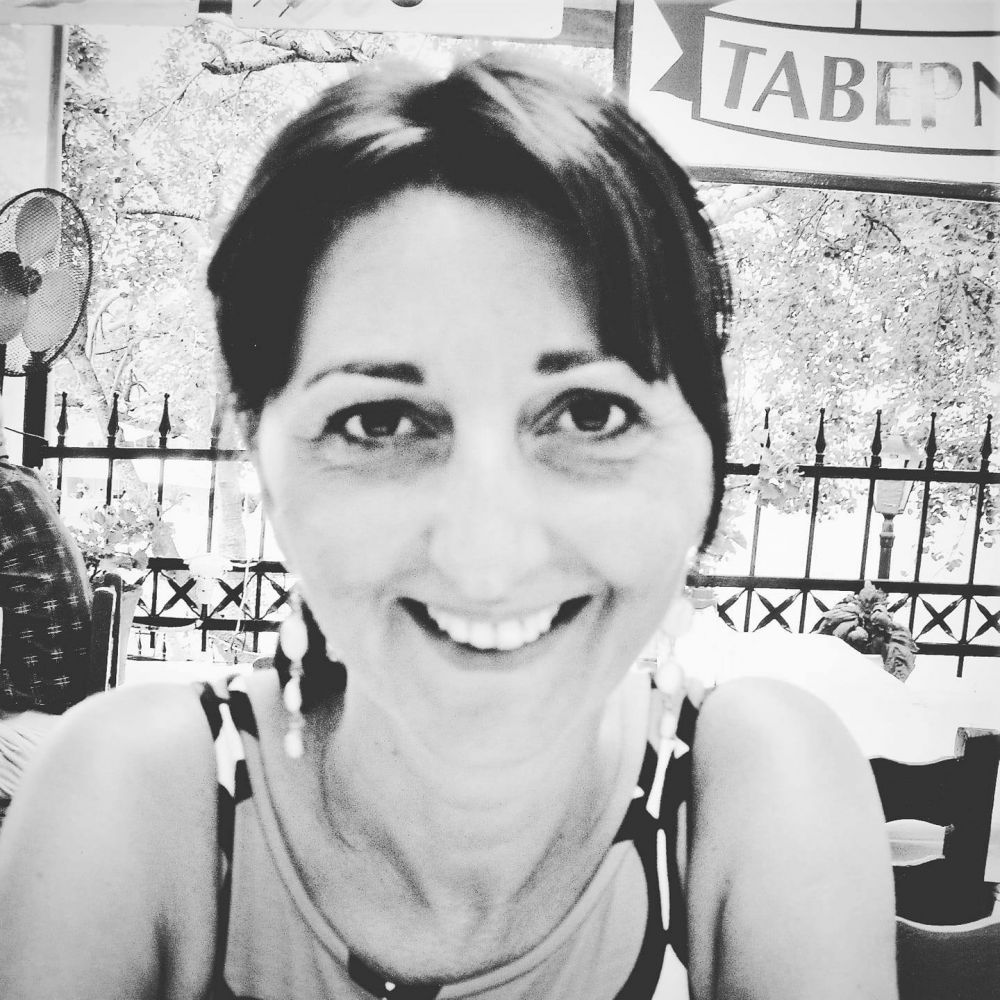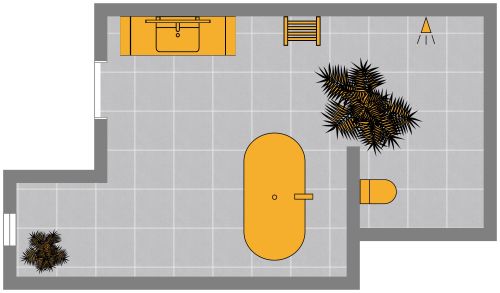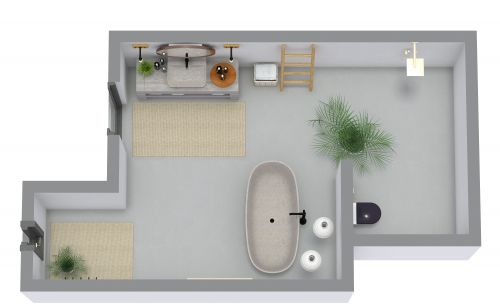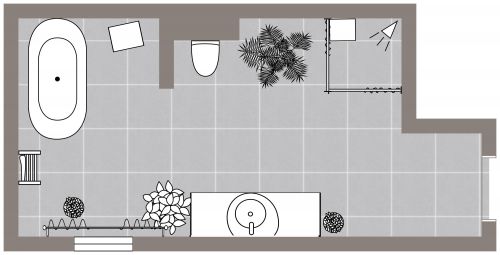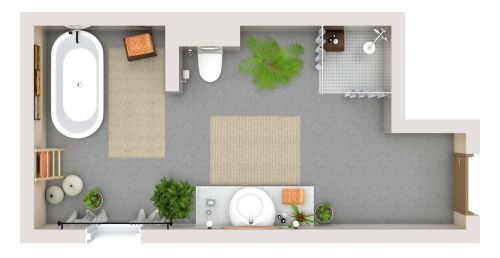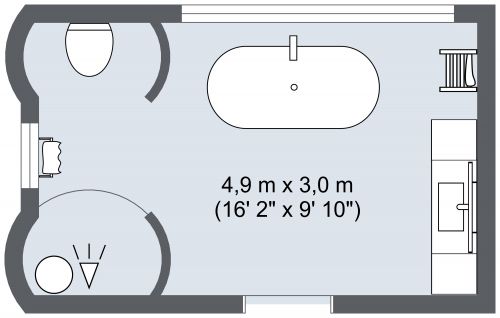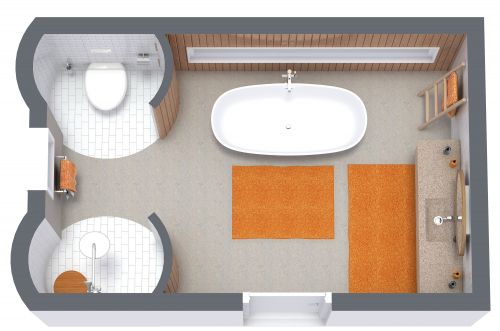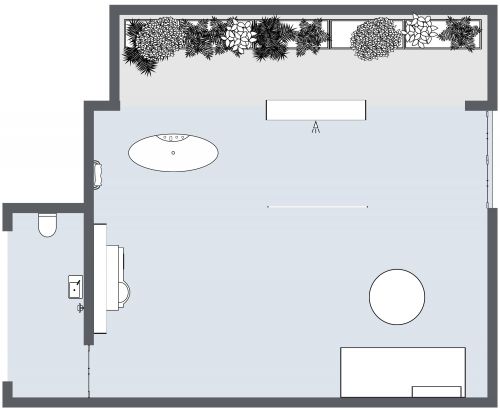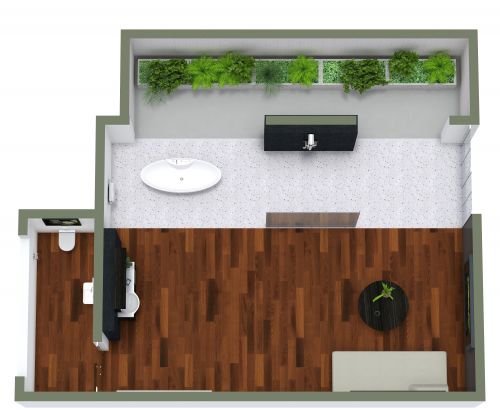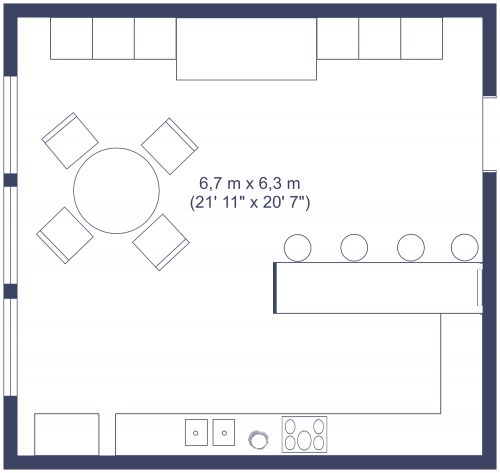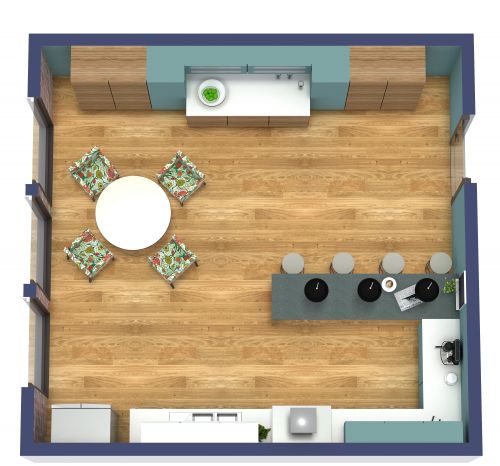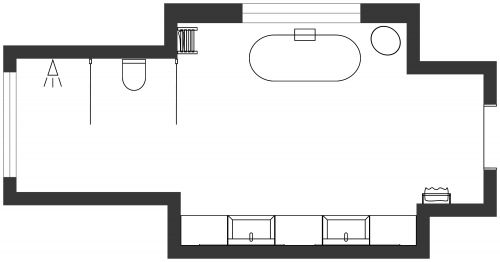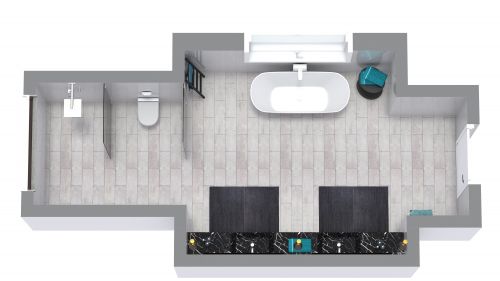Spacious Boho-Chic Bathroom Layout
Explore the spa-inspired ideas of this spacious boho-chic bathroom layout. The full bathroom floor plan features an entry foyer that leads into either a private toilet room complete with its own sink, or a large rectangular room with dual sinks, an open-concept shower, and a generous standalone soaking tub. There is lots of room for multiple people to share this bathroom. The luxurious tub sits next to a floor-to-ceiling window, bringing the feel of nature into the room. The boho-inspired neutral color palette features light gray, white, and shades of pink. Mosaic floor tile is an iconic bohemian style feature, and here it’s combined with pebble wall tile - lots of texture and interest. Rose gold faucets, shower and bath fixtures, and towel rings bring a soft, romantic vibe to this boho-chic primary bathroom.
