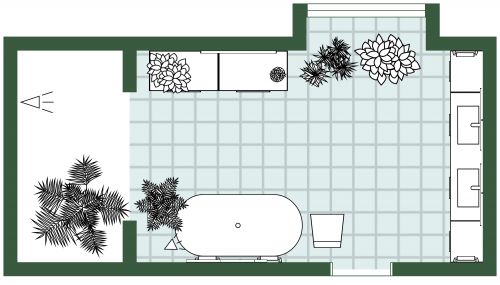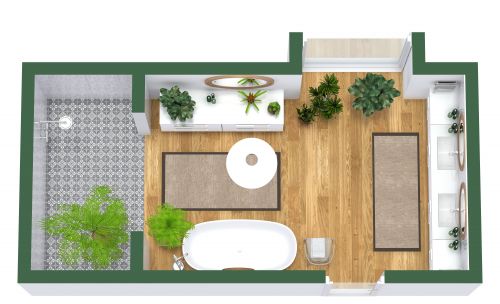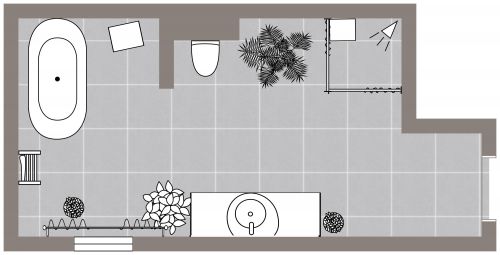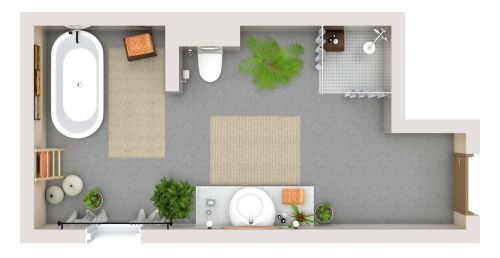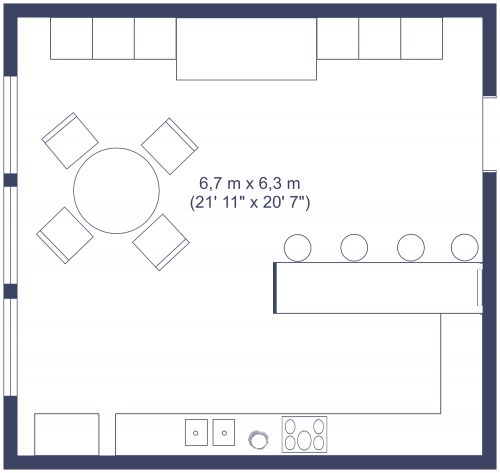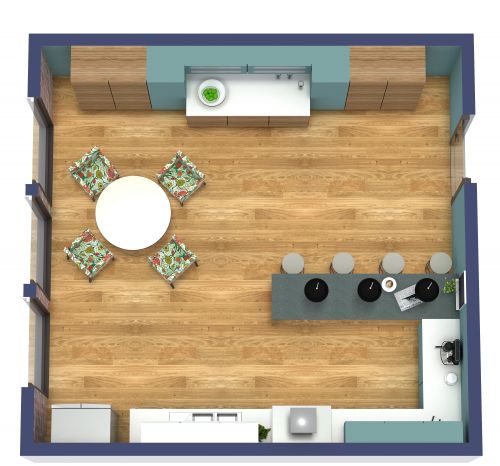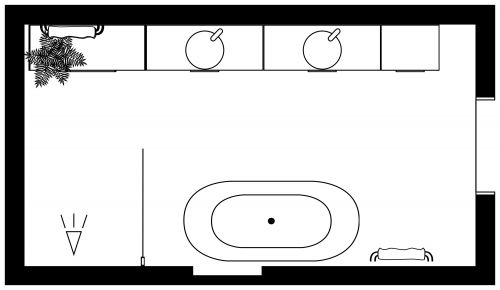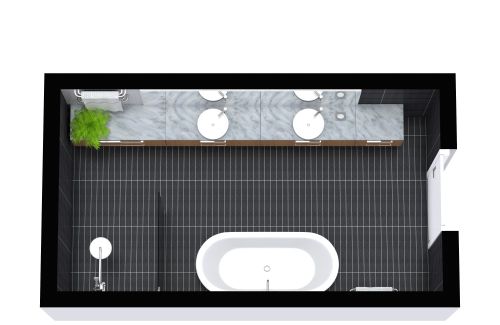Best Boho-Chic Bathroom Layout
The circular shower and toilet area are among the coolest and best ideas in this boho-chic bathroom layout. The full bathroom floor plan features a central swing entry door into a semi-rectangular room. On the right, notice the generous floating vanity sink unit with a marble countertop. A lovely standalone soaking tub sits adjacent to a large window for views of the outdoors. On the left, two semi-enclosed circular areas enclose a shower and toilet. The orange rugs and towels brighten the boho-inspired color palette of peaches and tans. Other boho-chic furnishings include the ladder towel rack, wood paneling, round vanity mirror, and mix-and-match collection of bottles on the counter. Add a few woven baskets, a macrame pothanger, plants, and a chandelier to complete a boho-chic look.






