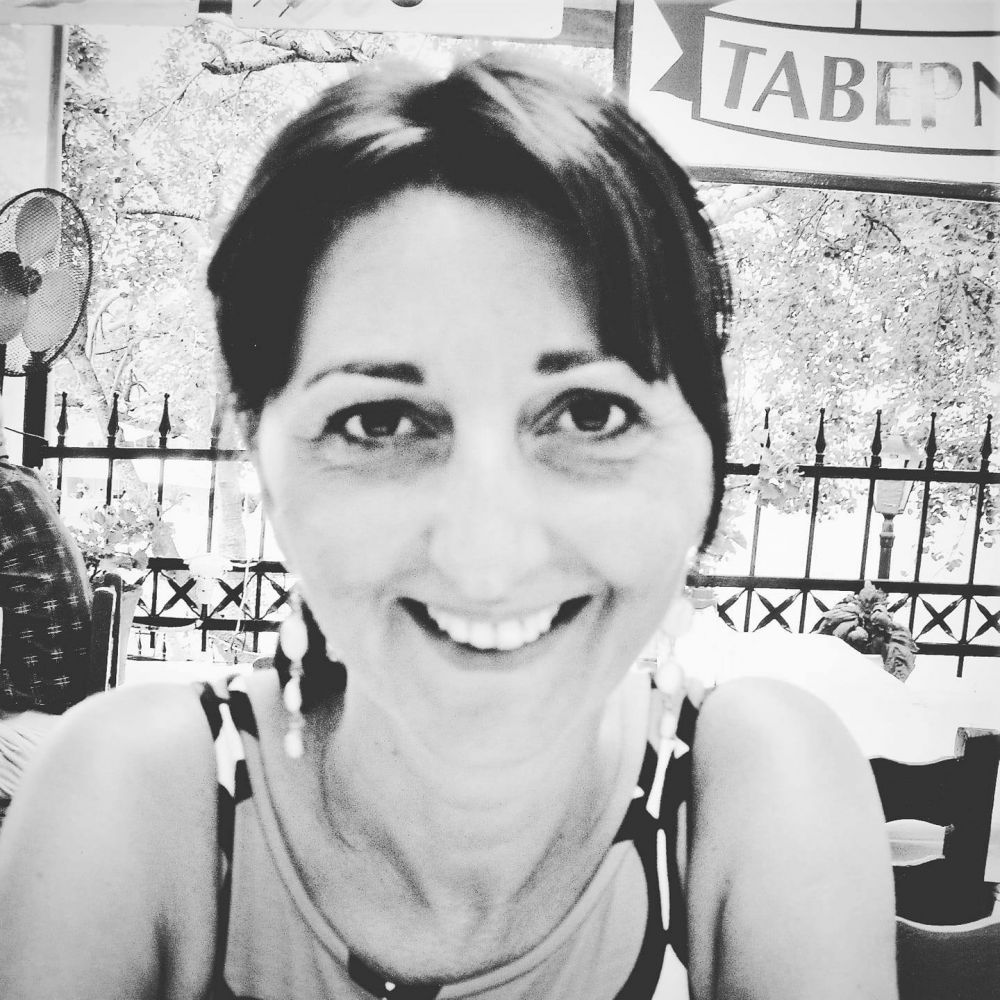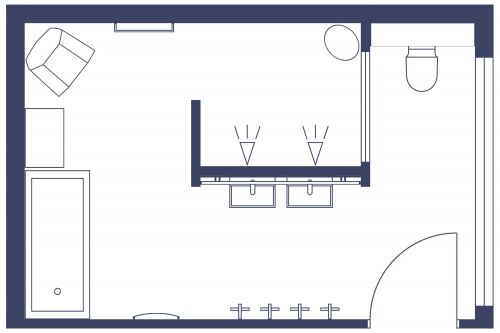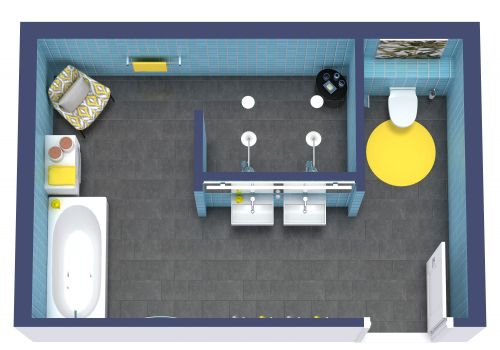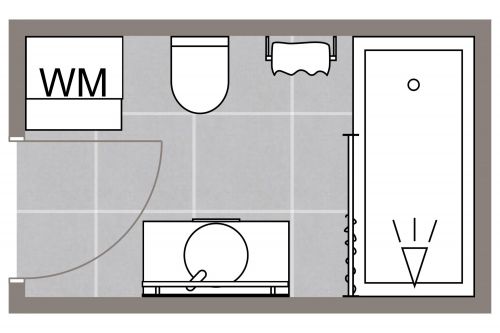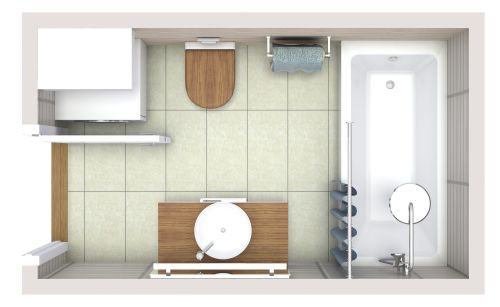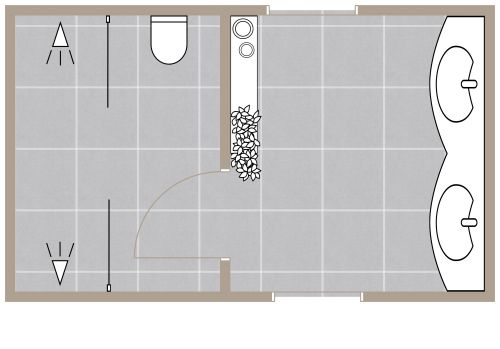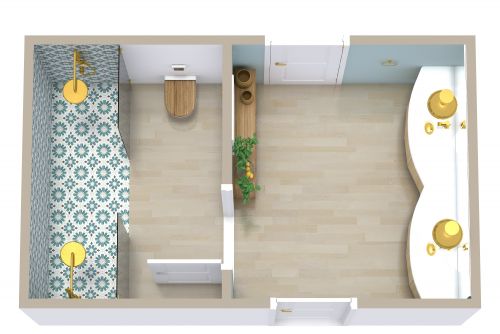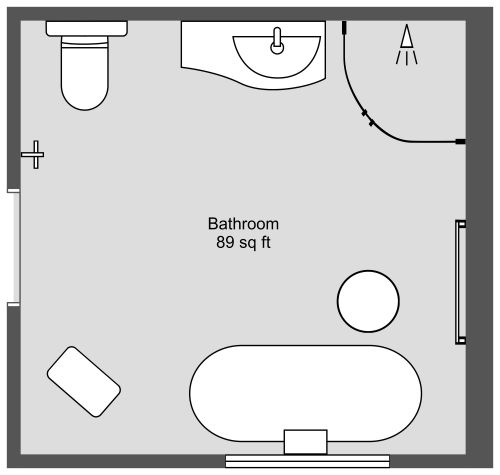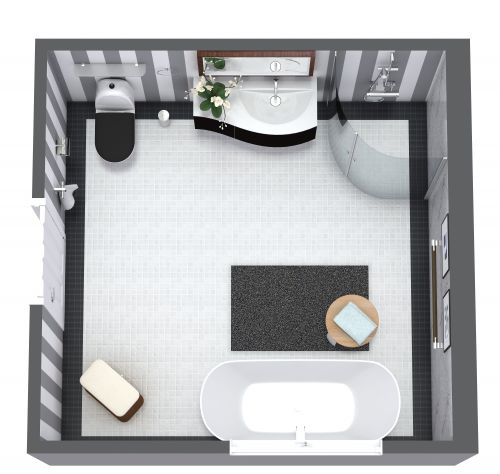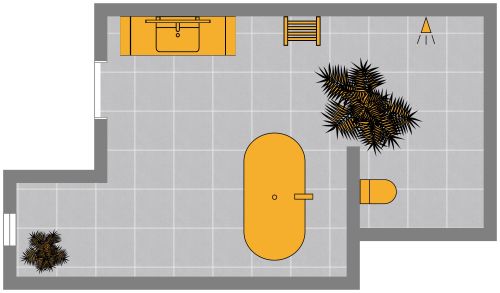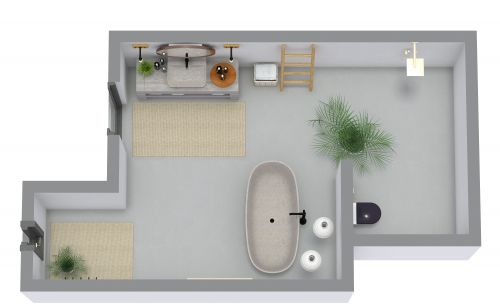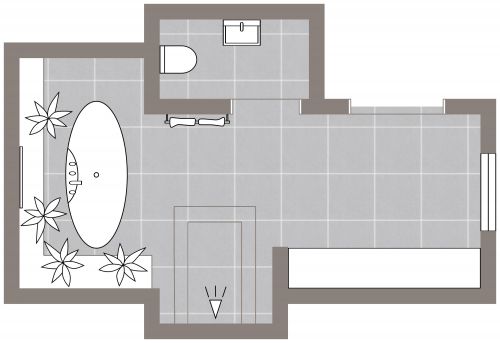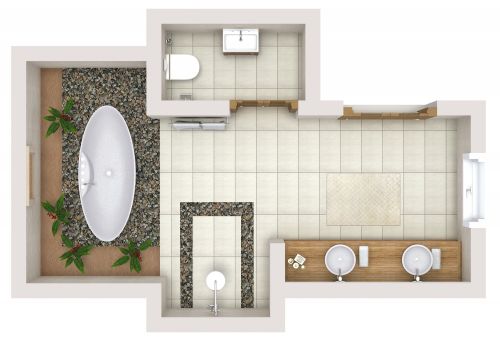Boho Bathroom Décor Ideas
Get inspiration from the boho décor ideas in this primary bathroom layout. The floor plan features an opaque glass swing door into a large rectangular room with a bump-out window on one side. Bathroom fixtures include dual sinks, a standalone tub, and a spacious shower area. Note that this layout assumes a separate toilet room (not shown) - however, you can customize the floor plan to add a toilet inside the current footprint if desired. The boho-inspired neutral color palette features light gray, white, and tan shades. Hex wall tiles are combined with mosaic shower floor tiles to bring interesting textures and patterns - another hallmark of the boho style. Other iconic features include the woven floor mats, groupings of product bottles on the vanity, and round mirrors with wood frames. A paper globe pendant lantern and two textured vanity pendant lights complete this boho-chic design.
