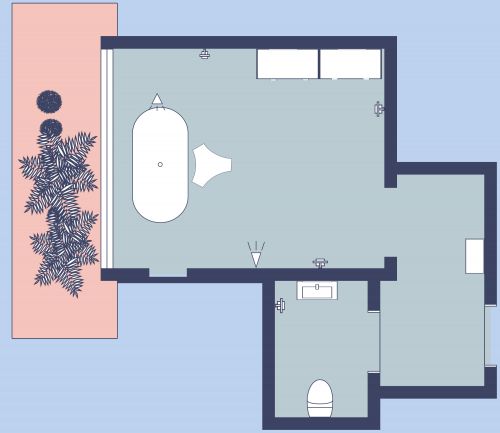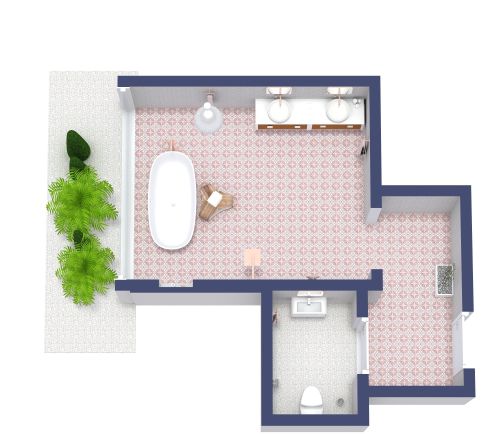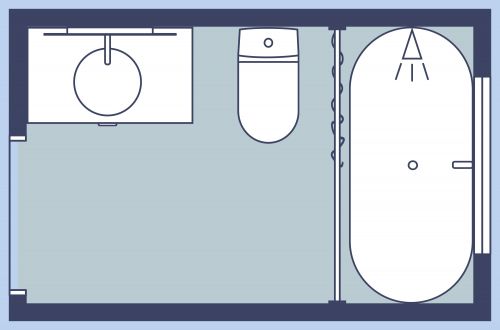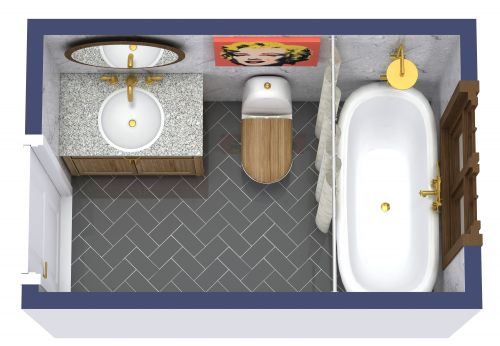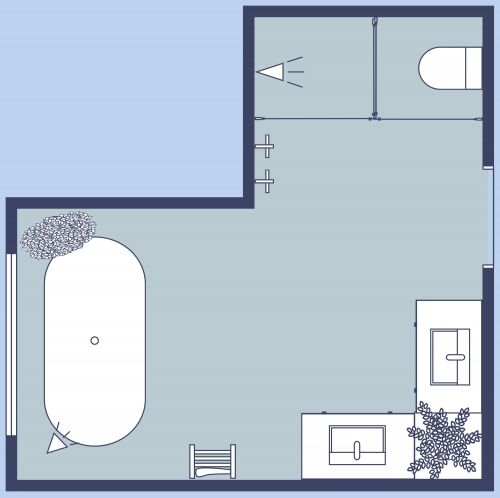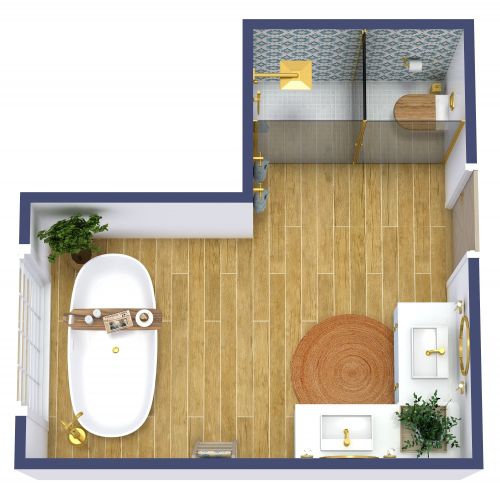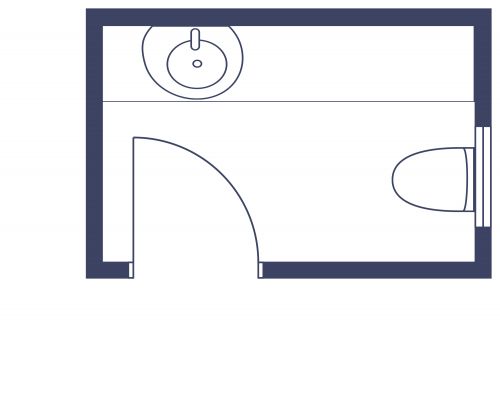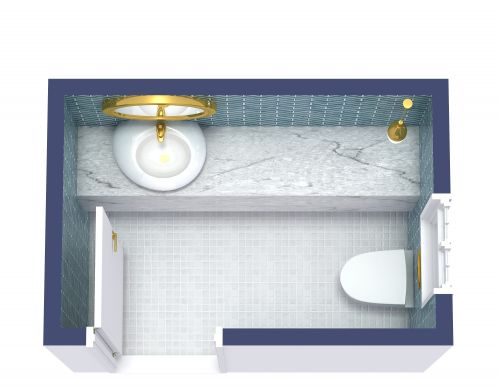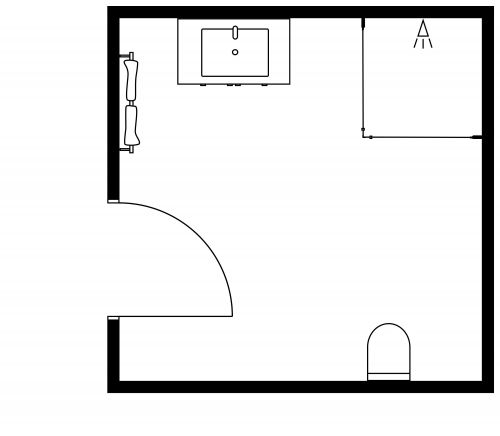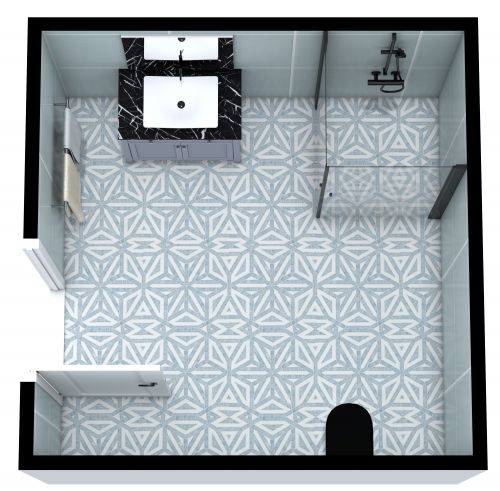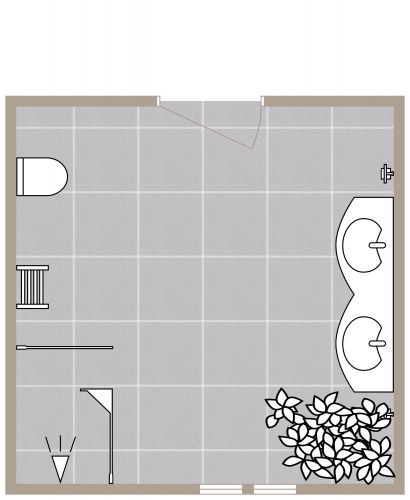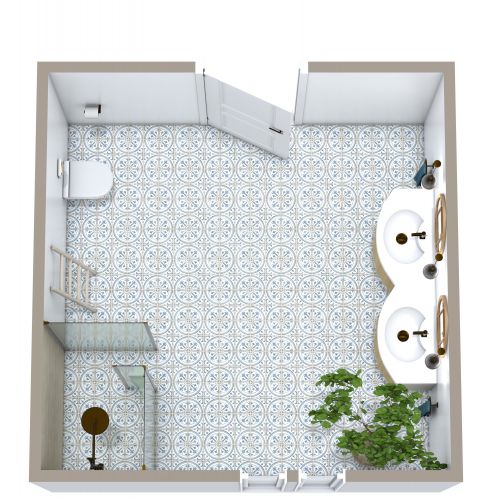Eclectic Master Bathroom Design
Get inspiration from the fun and eclectic bathroom ideas in this primary bathroom design. The floor plan layout features a swing door into a full bathroom layout complete with dual sinks, a wall-mounted toilet, a standalone bathtub, and a separate shower area. A convenient side table beside the bathtub keeps towels and accessories close at hand, and a comfortable chair provides a place to relax. To achieve a cheerful, playful vibe, the décor features large format black floor tile, medium format square blue wall tile, white bathroom furniture, and pops of yellow throughout. Finishing touches include a large lighted vanity mirror, heated towel rack, and double shower heads in the spacious shower area. This is a dream bathroom for two.
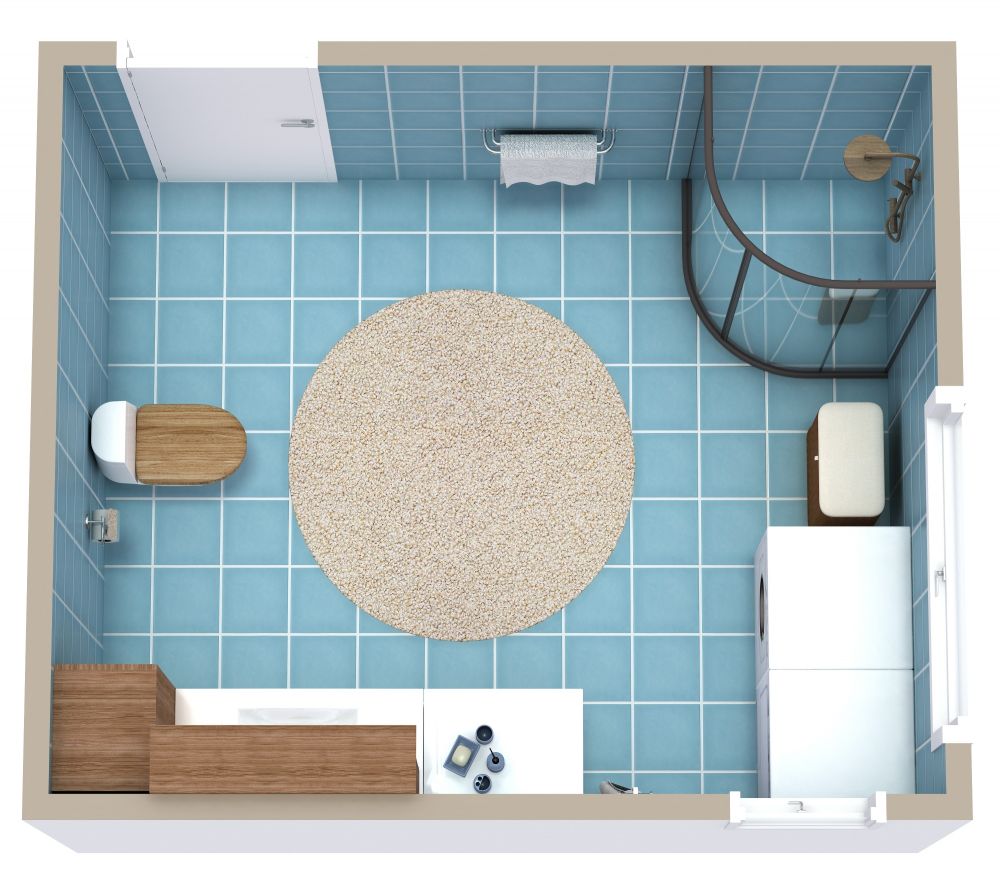
Made by
Bathroom Floor Plans
164 sq ft
15 m2
1
Level





