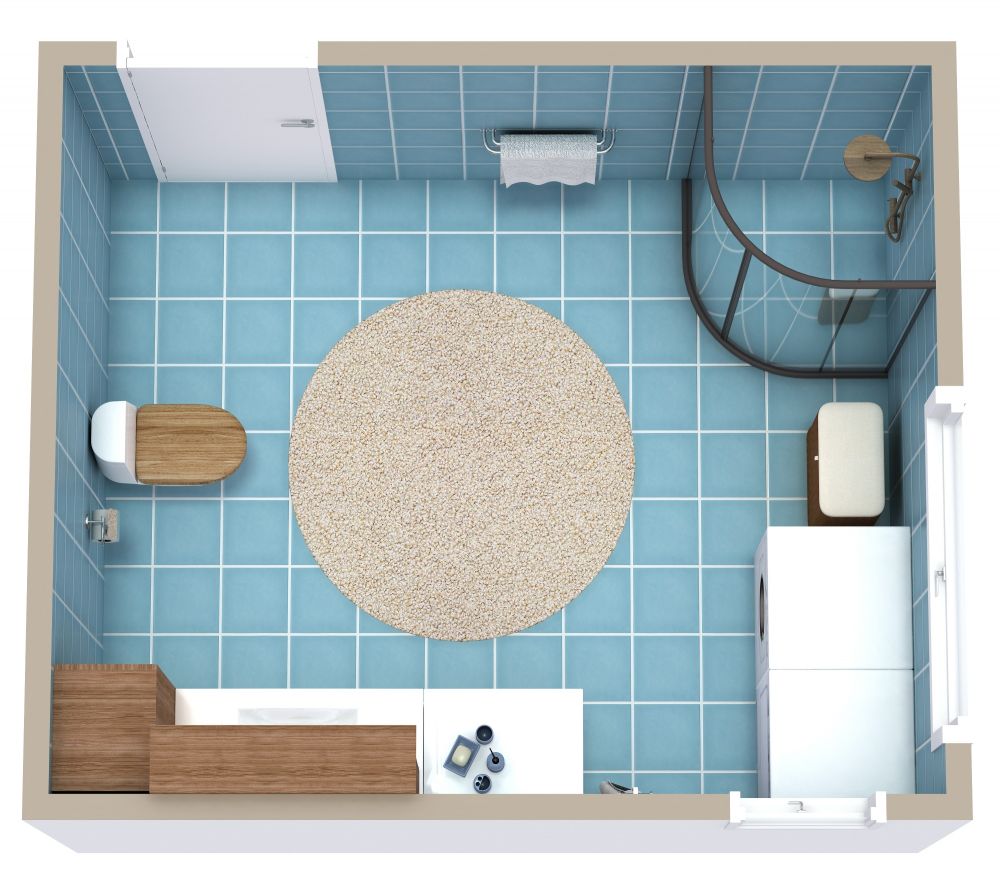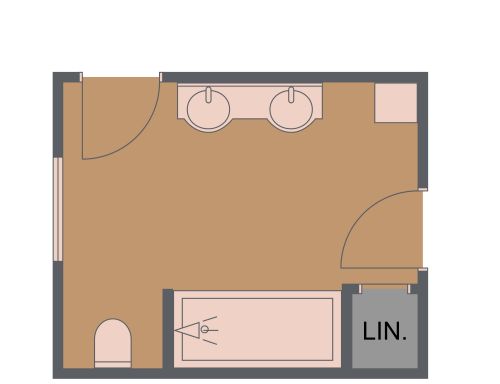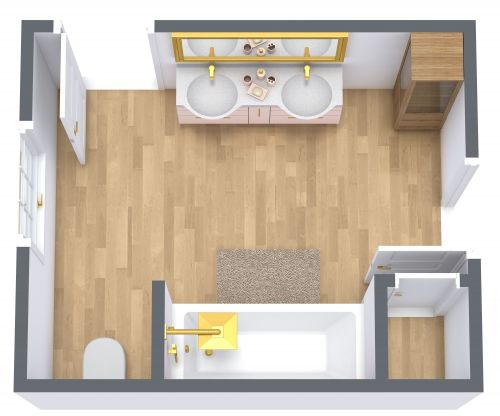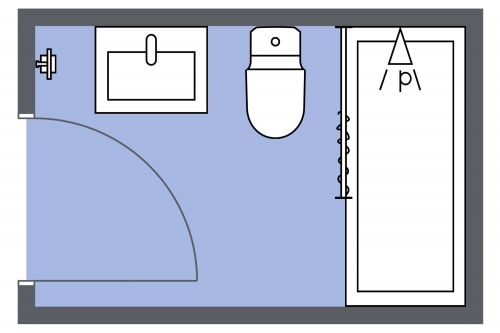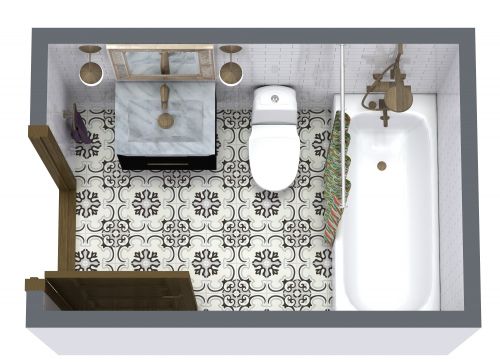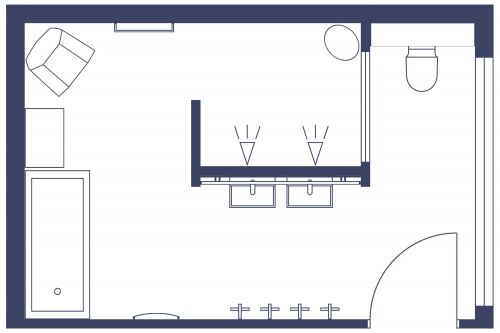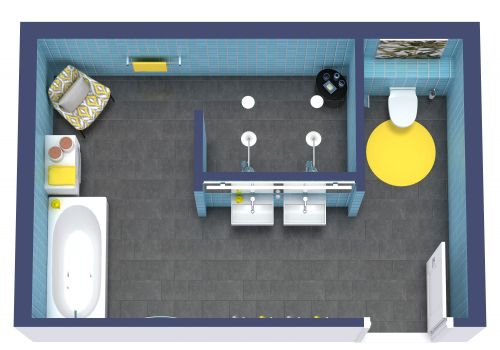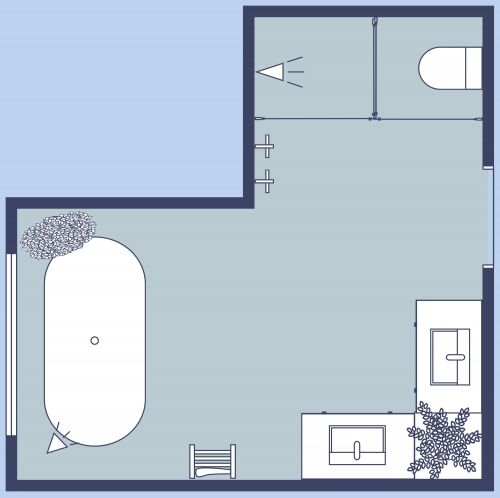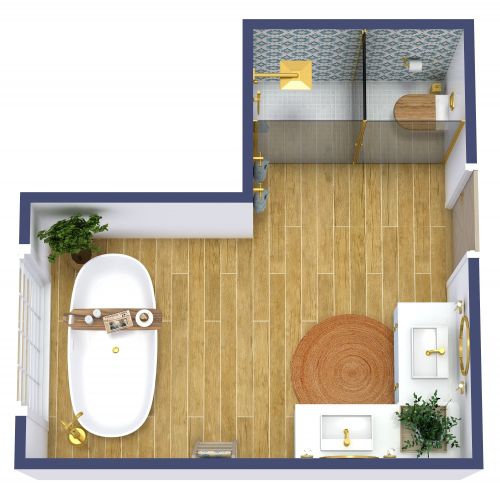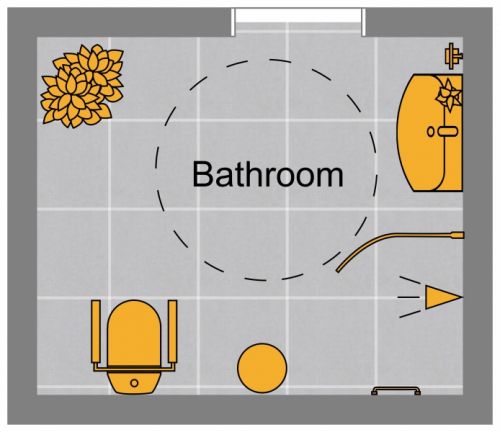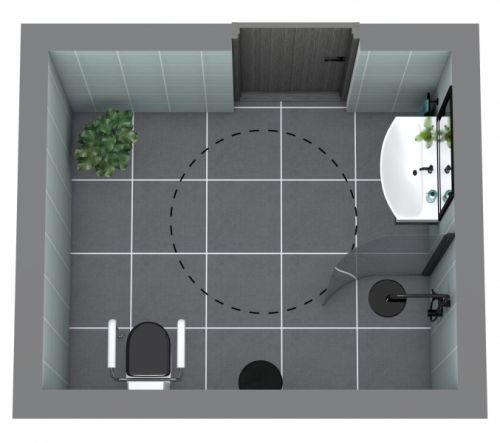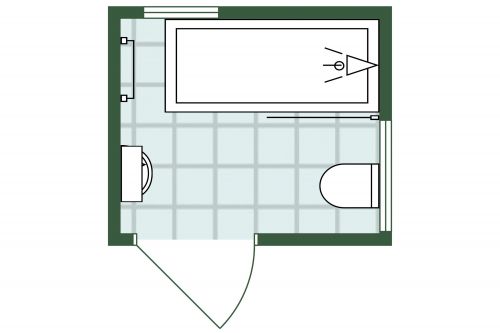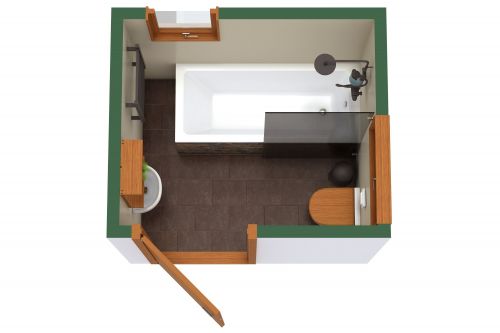Mid-Century Modern Bathroom Design
Get inspiration from this mid-century modern full bathroom design and floor plan. Enter via a swing door; install it to swing outward or inward depending on the layout of the rest of your home. Inside, you’ll find a vanity sink with storage, a toilet, and a vintage clawfoot tub. As far as decor, a mid-century modern bathroom has an authentic 50s-60s vibe with a modern twist. Clean and simple lines, natural materials, vintage touches, and pops of color define this style. In this room, you’ll find a retro color palette with hints of wood and pops of tangerine orange. Kitschy art is perfect - choose a big and bold piece that can be the focus of the room. Geometric patterns are a hallmark of mid-century style; notice the herringbone subway tile arrangement for the floor tile. This fun design features the 60s-inspired use of brass for faucets and handles for the fixtures.
