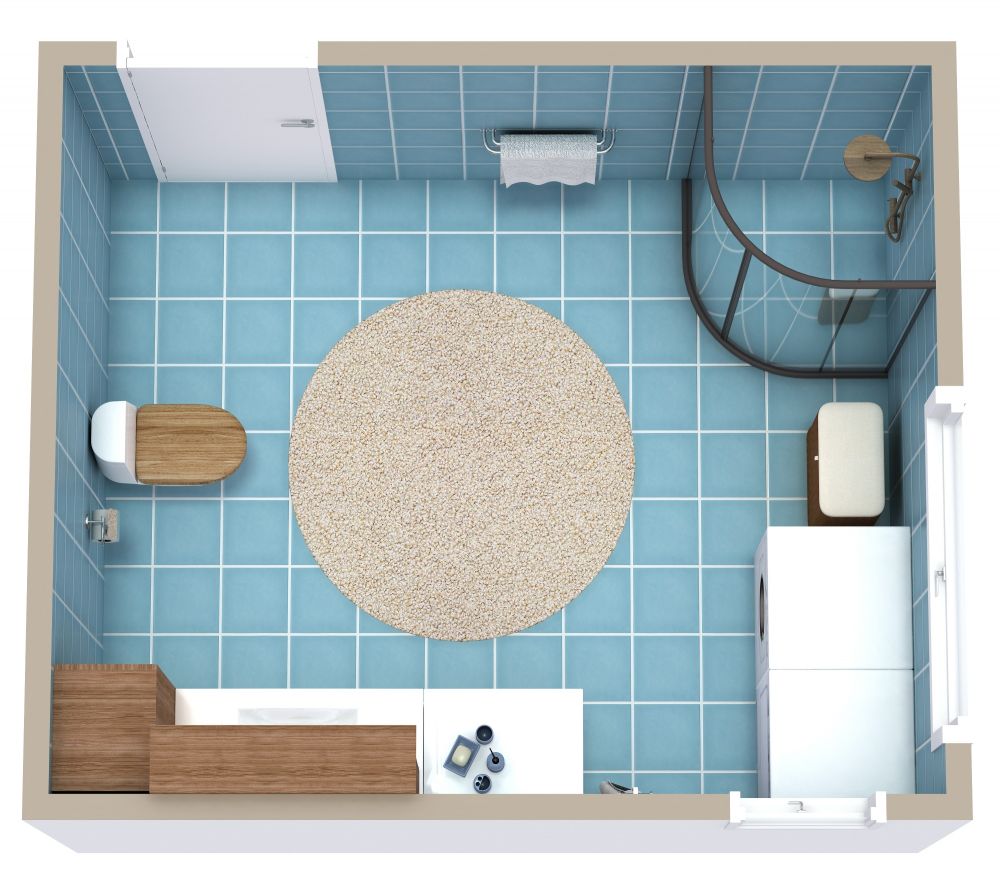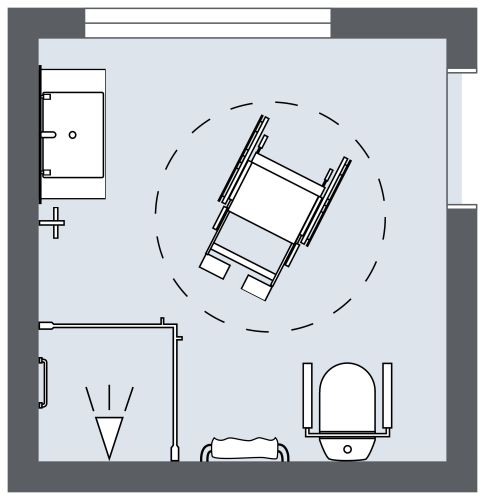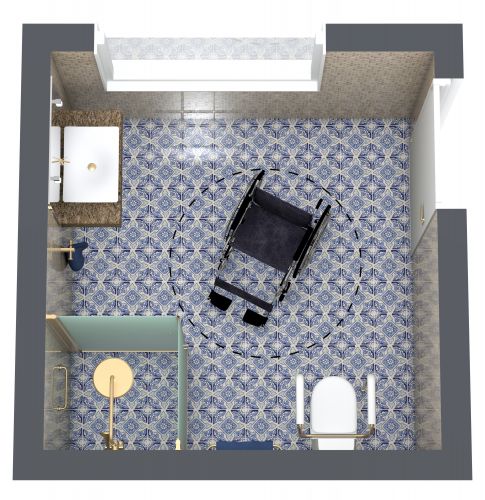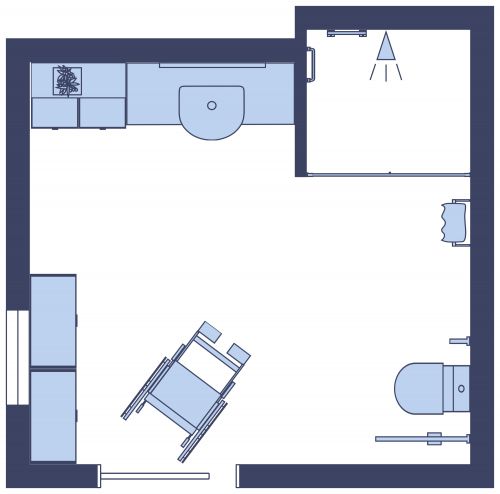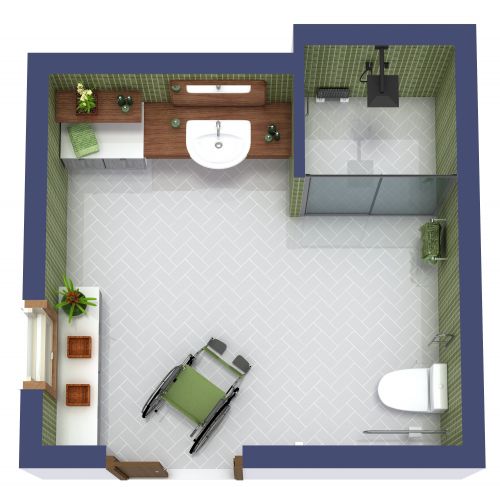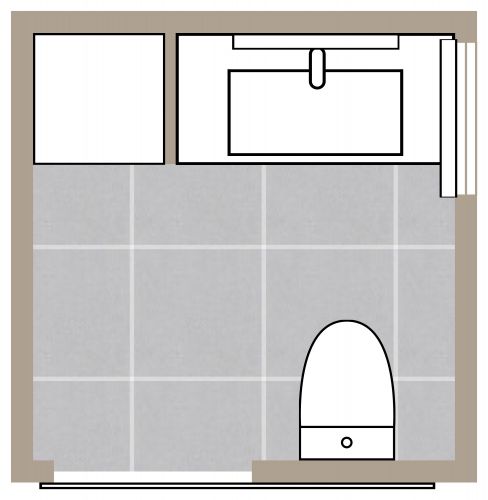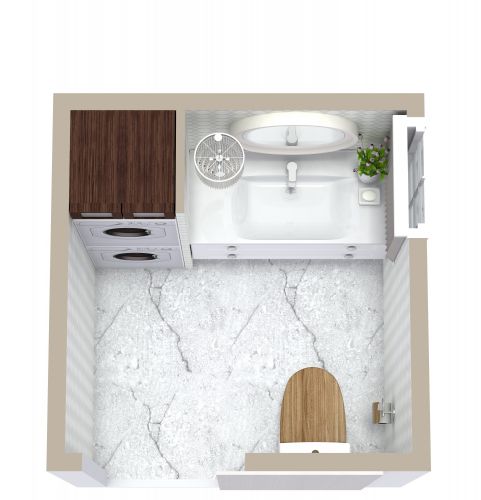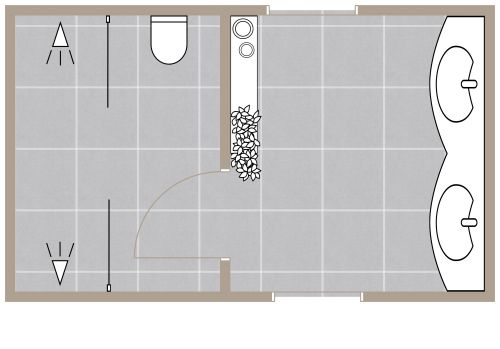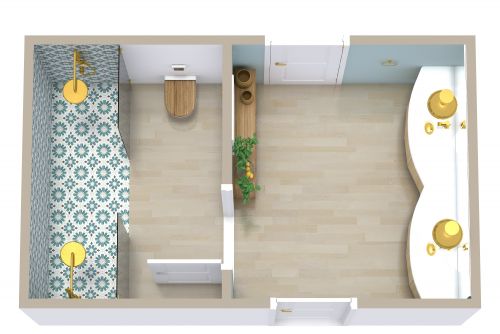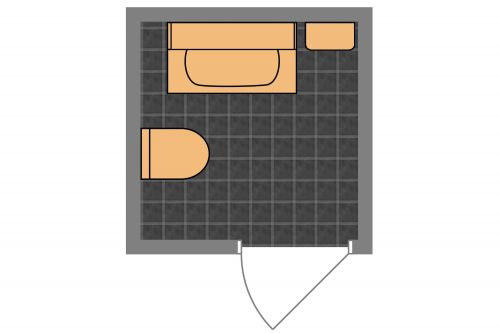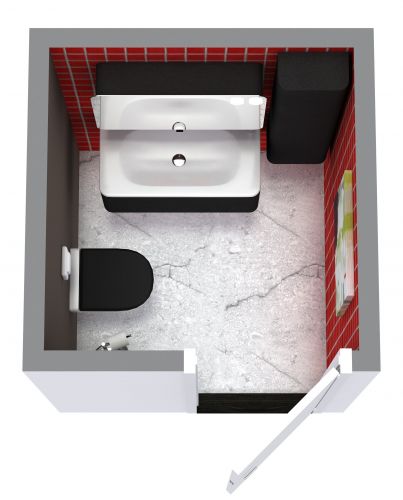Accessible Bathroom Floor Plan
This ¾ bathroom floor plan shows that you can add accessible features even if your bathroom has a smaller footprint. On this floor plan, a wide pocket door entry slides completely open to allow access for a full-size wheelchair. The bathroom fixtures include an accessible sink that allows a wheelchair to roll under, a comfort-height toilet with grab bars and adjacent open space for wheelchair transfers, and a roll-in shower. A convenient bench beside the shower can be used for seated bathing or as a tabletop for supplies. The vanity mirror is installed at a lower height to work for a seated or standing user. Matte black is a great color choice for the faucet, shower fixtures, and grab bar, as it contrasts with the lighter-colored walls, making it easier for low-vision users to target. Large format floor tiles and smaller format wall tiles complete the design and are easy to clean and maintain. Be sure that the floor tiles have a non-slip surface!
