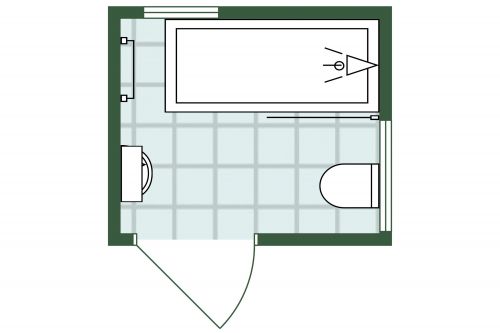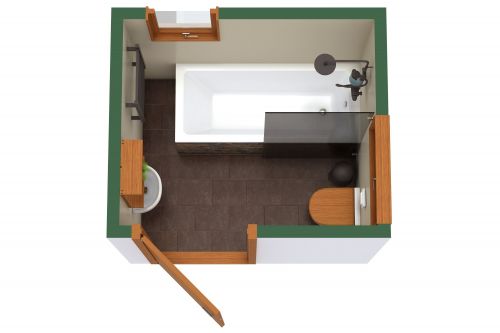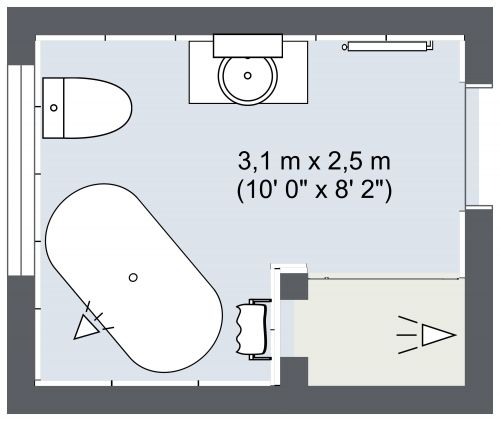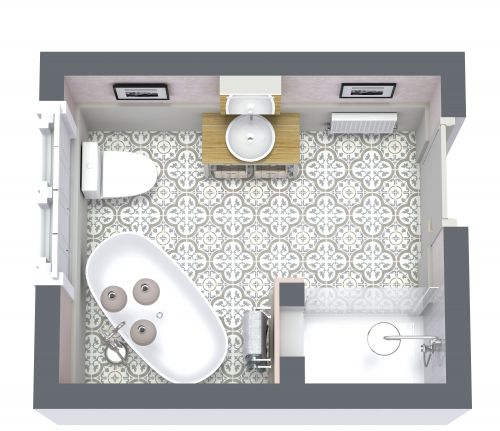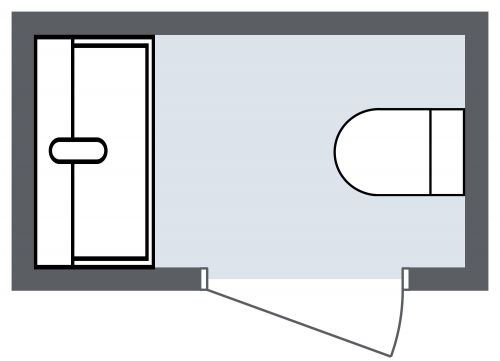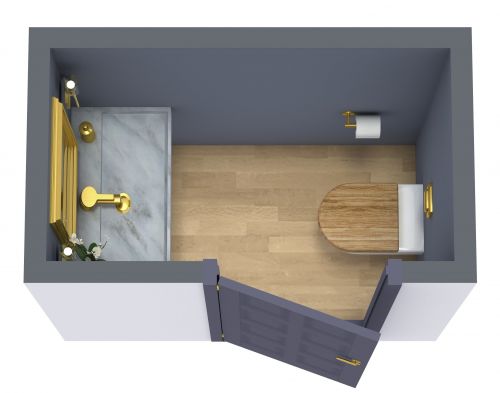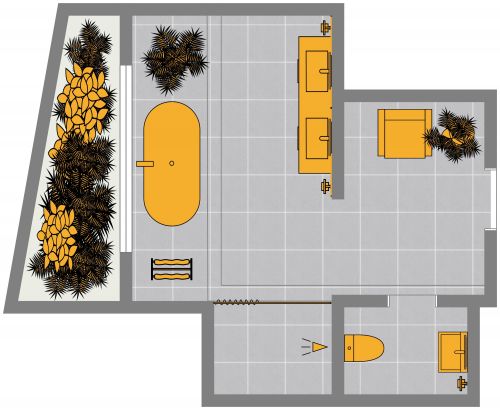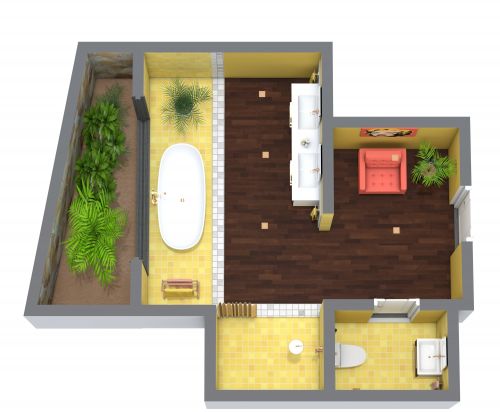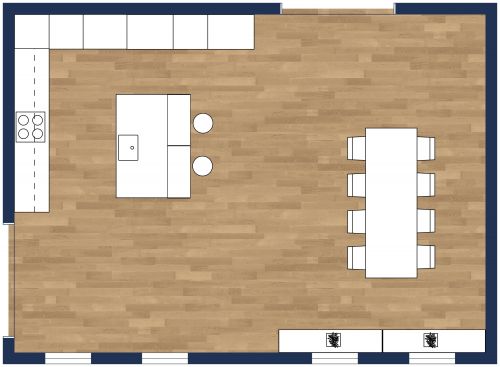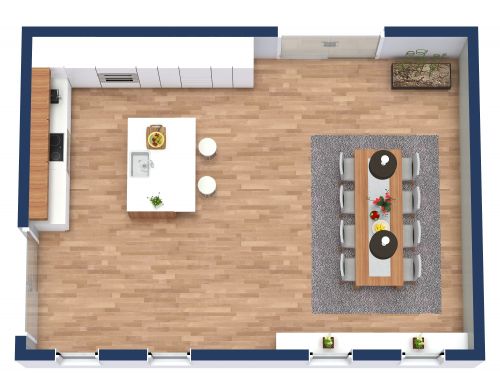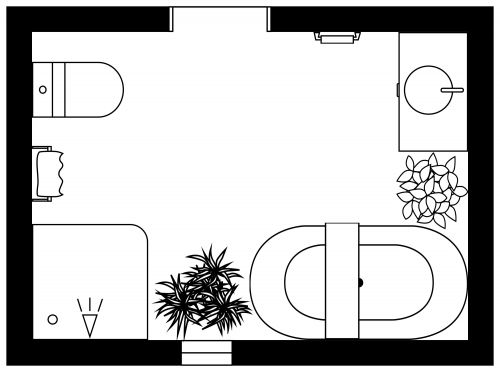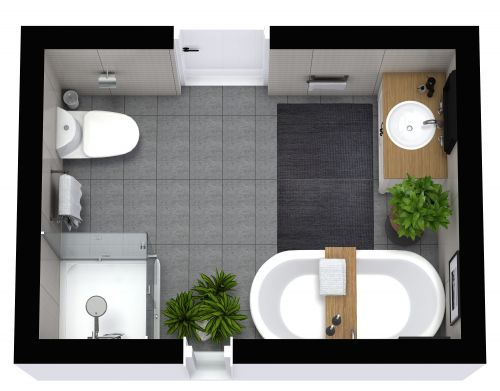3/4 Accessible Bathroom Floor Plan
Explore accessible bathroom floor plans, like this one designed for a wheelchair user. The wide pocket entry door slides open to allow easy access for a full-size wheelchair. Inside the room, a storage cabinet to the left of the door keeps supplies within reach. A wheelchair can roll up and under the floating vanity unit, allowing users to access the sink basin and faucet easily. The vanity mirror, mounted at a lower height, works well for a seated user. The curbless roll-in shower space is generously sized for a caregiver to help with bathing if necessary. The shower contains a grab bar, a fold-down bench, and a hose shower system to allow the user to wash or for a caregiver to help. The nearby toilet is installed with plenty of space for a wheelchair to roll next to it – plus, fold-up grab bars can be lowered if needed. The decor features gray floor tiles in a herringbone pattern and small-format green tiles on the walls. Touches of wood throughout add to the natural feel and provide contrast.






