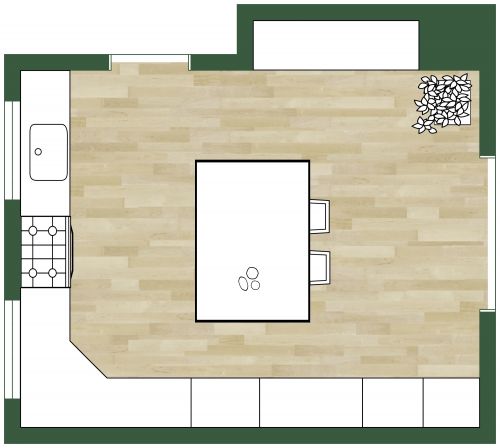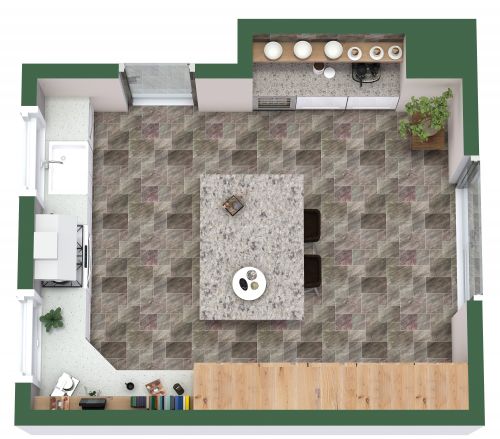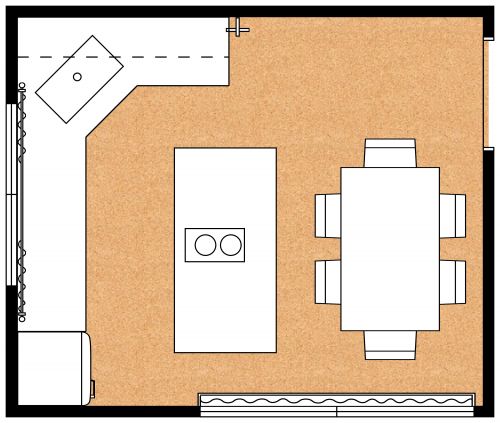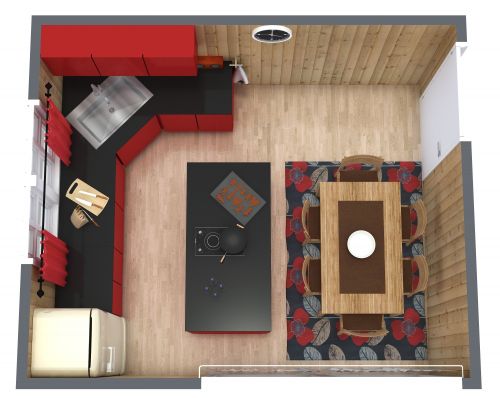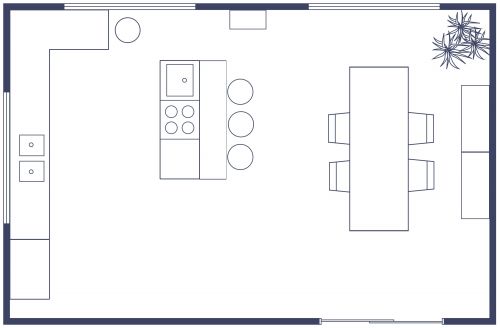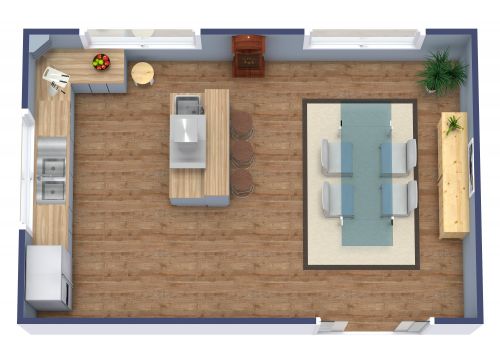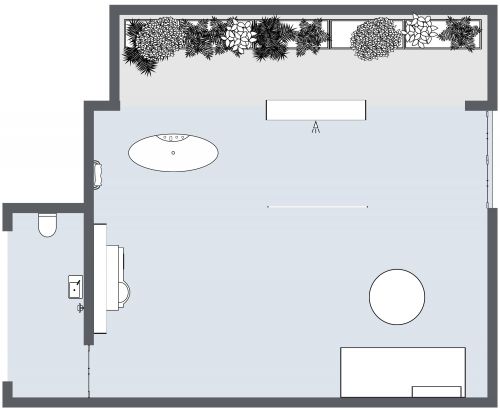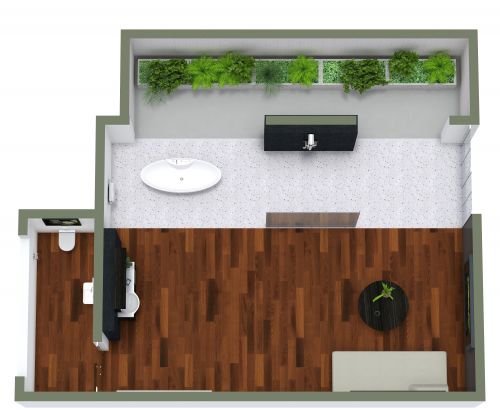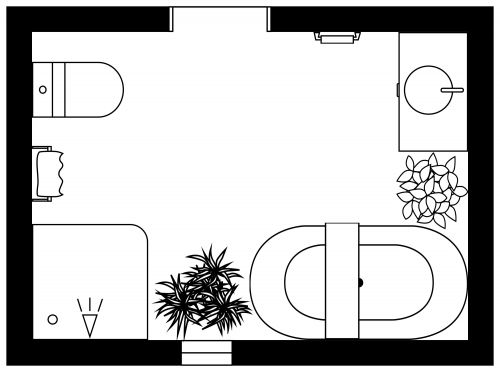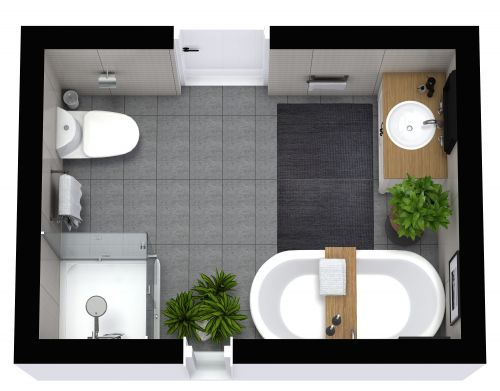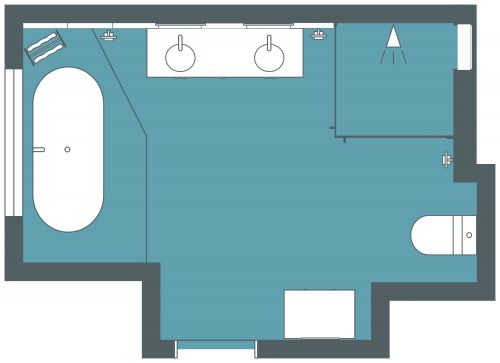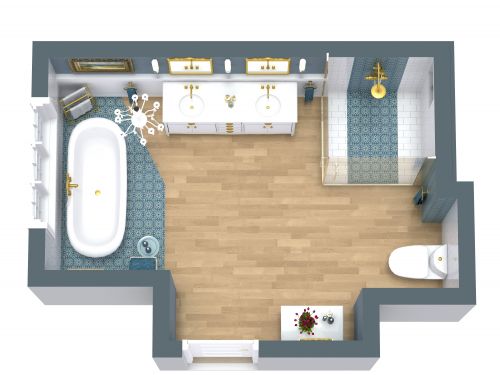Modern Kitchen Design With Breakfast Bar
There's nothing like a spacious kitchen and dining area to create that homey feeling. In this modern kitchen design with breakfast bar, there's an L-shaped kitchen with a cooking range, a long counter and plenty of storage cabinets. There's an island with a sink across from the counter which can also double as a breakfast bar, with the addition of a couple of stools. Although this breakfast bar is great to eat a freshly-made breakfast or snack, it's not big enough to seat the whole family at dinner. For this, you can place a long dining table with eight chairs diagonally across from the L-shaped kitchen. There are also four windows in this space which give it plenty of natural light. You can place a long bench in front of two of the windows and use it for storage or to display decorative items/plants.






