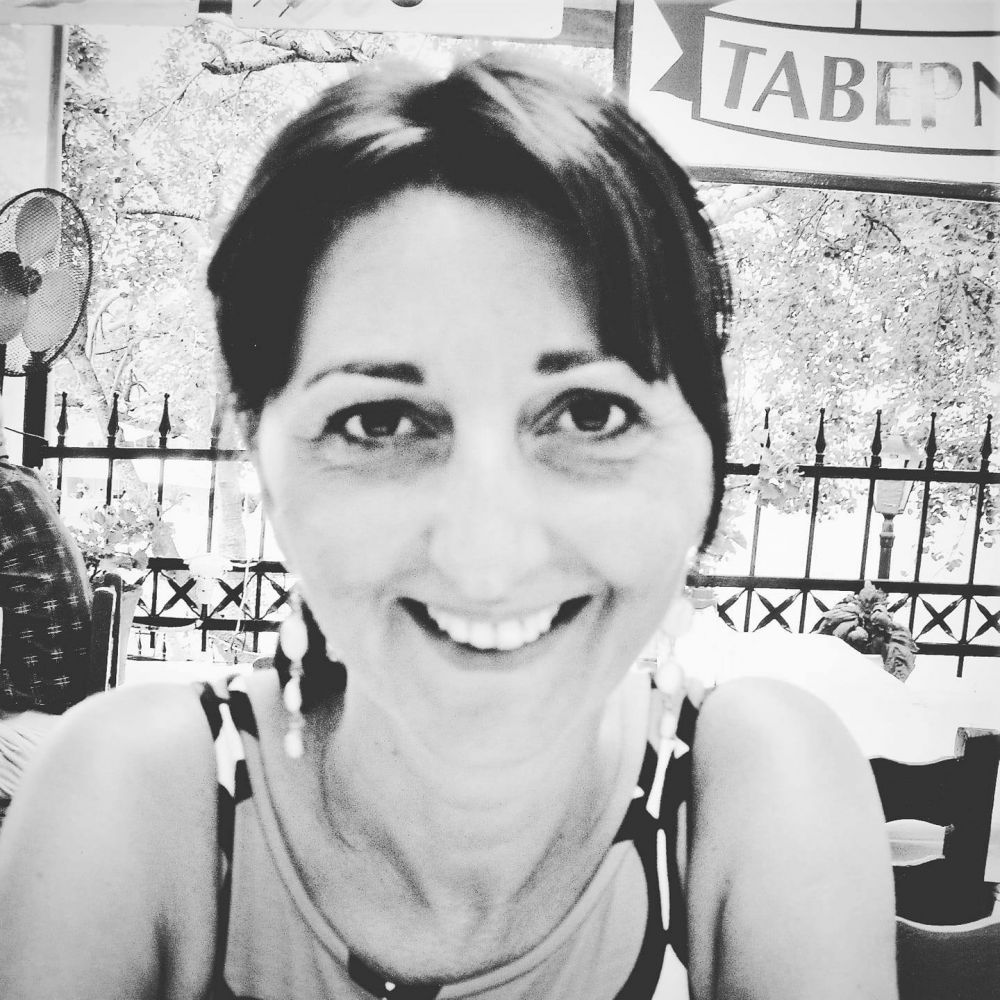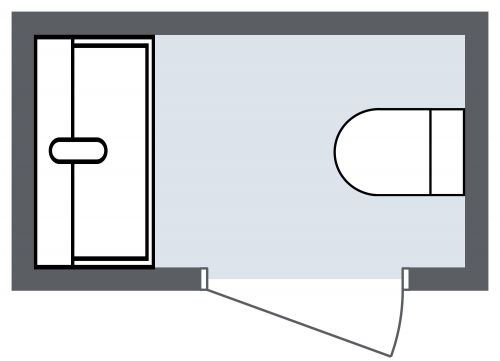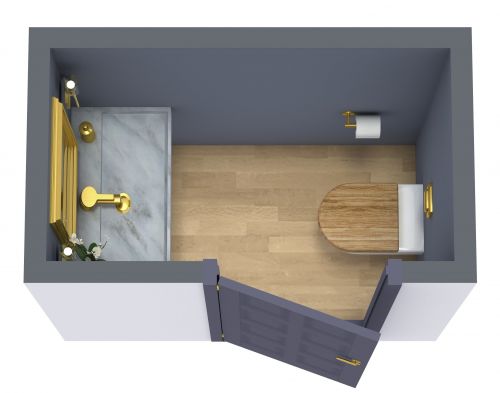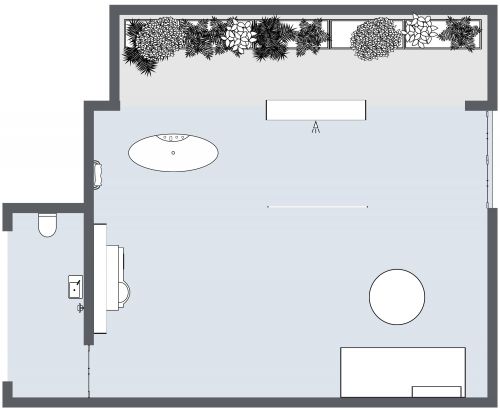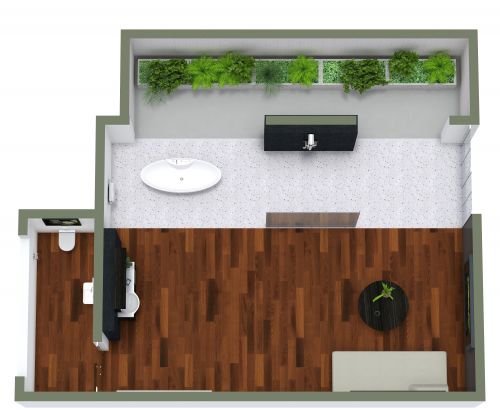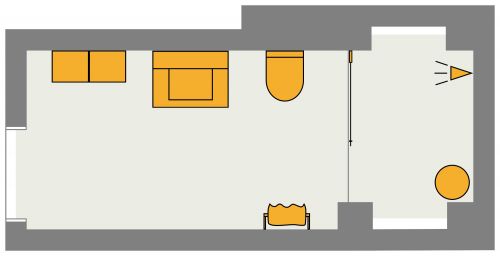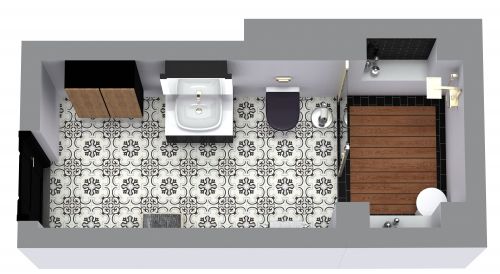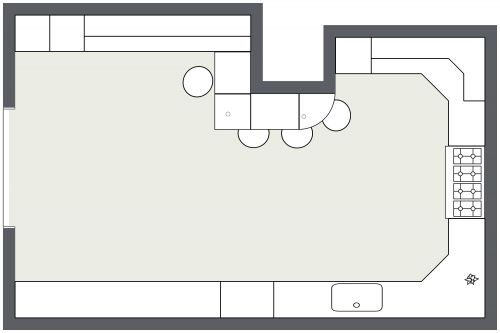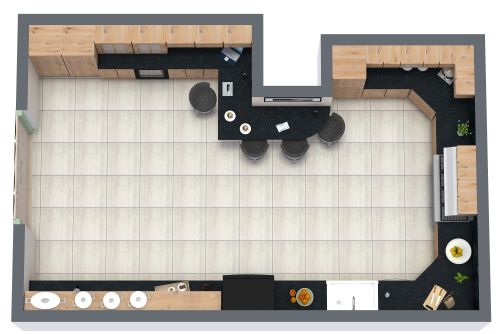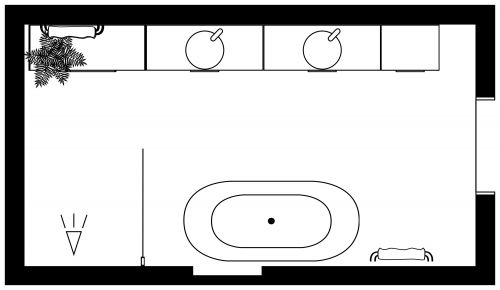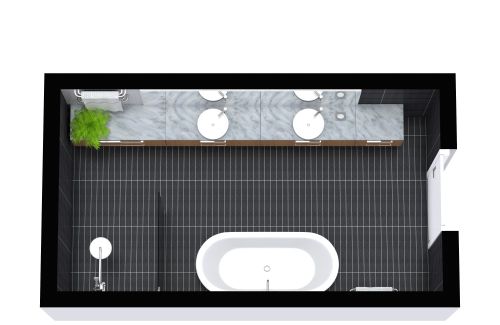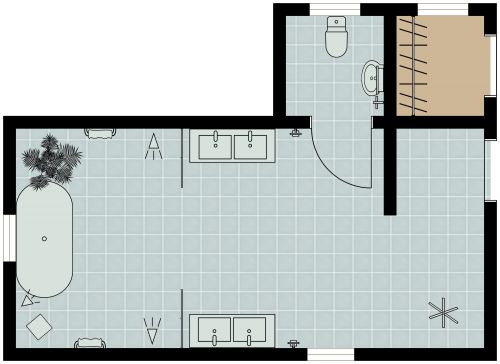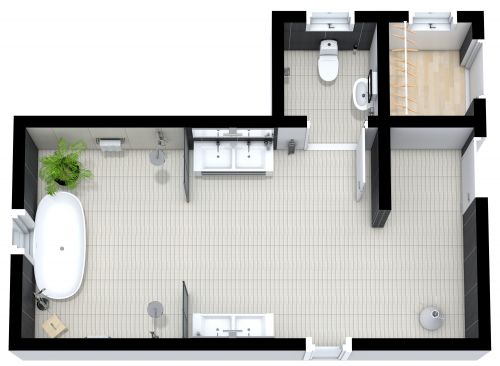Full Rectangular Bathroom Floor Plan
There's an understated but elegant feel in this full rectangular bathroom floor plan. The bathroom is decorated in various shades of white and gray. The tiles on the floor are a dark gray with a natural stone design while the tiles on the walls are a lighter gray with horizontal stripes. There's an oval, sculptural bathtub in white with a wooden bathtub tray where you can place a cup of coffee or a book. There's also a shower in one corner, for those days when you don't have time for a long bath. There's a toilet in one corner and a circular sink in another. The wooden finish of the bathtub tray matches the wooden finish of the sink counter and lends a natural, elegant feel to the bathroom. There's also a charcoal bath mat you can step on when you get out of the tub.
