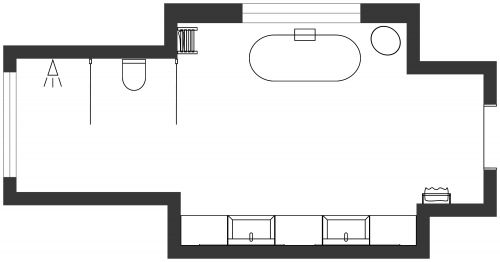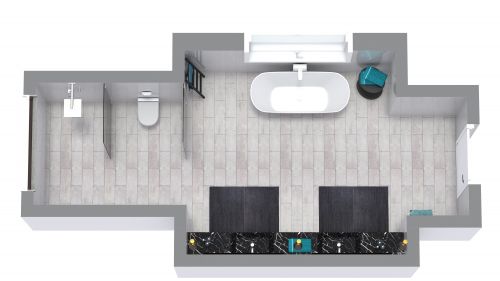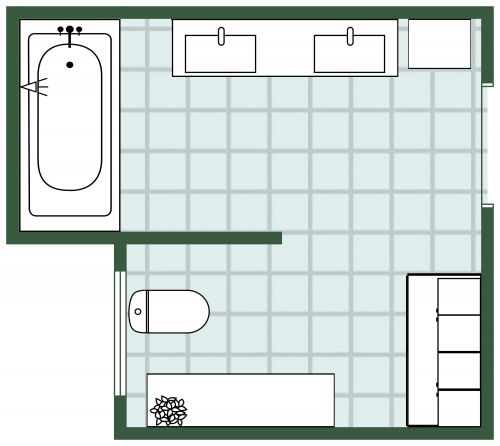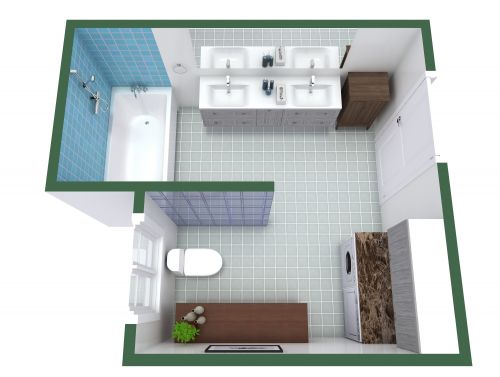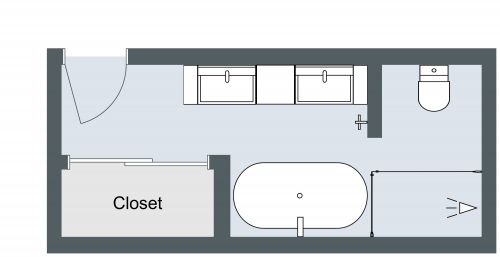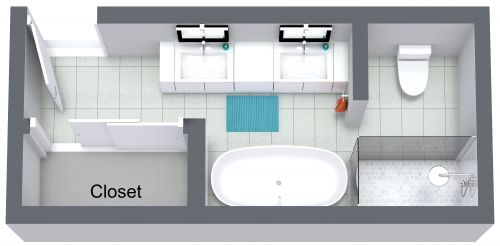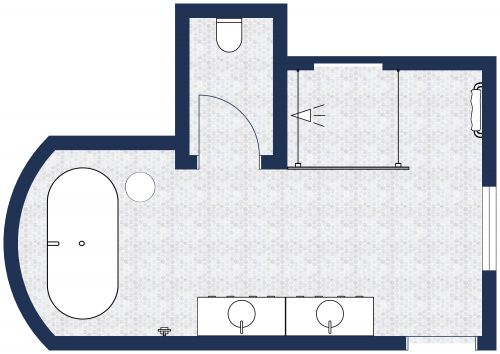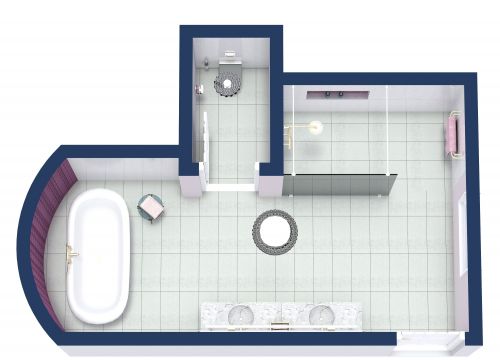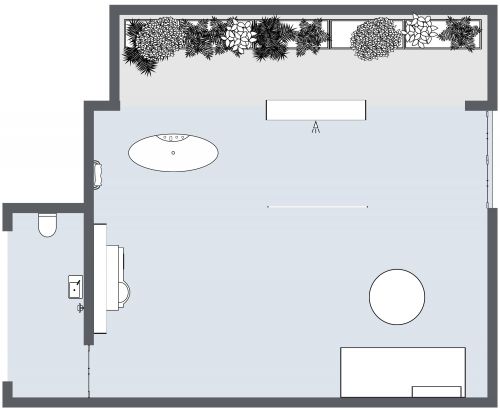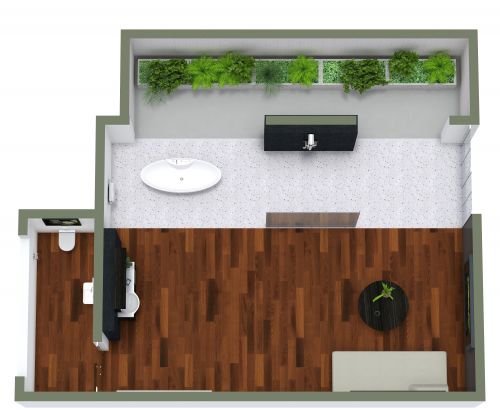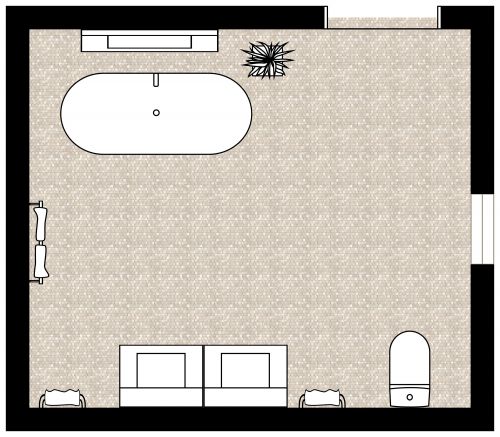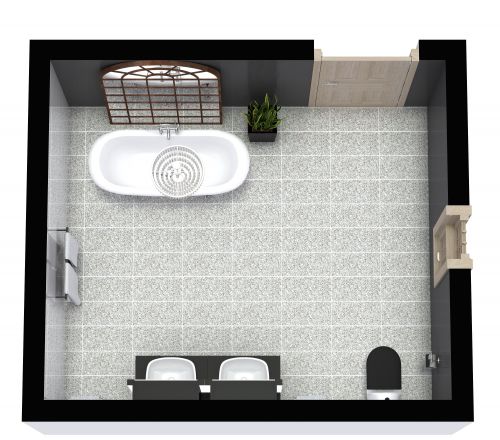Bathroom Design
Brimming with sleek contemporary style, this elegant bathroom design will quickly become your favorite space to spend time in your home. The spacious room has two double sinks facing one another, each with a mirror hanging over them. A huge walk-in double shower and soaking tub can be found behind a partial wall, giving some privacy while embracing the sought-after open-concept ambiance. A separate room provides the toilet, an additional sink, a mirror, and a window. Black walls complement the modern grey tile floor and crisp white appliances. The floor plan comes complete with a separate closet with a doorway by the bathroom's door. Hardwood flooring and a window give this small closet a touch of brightness and light. Simple, open, and inviting, relaxing will be a pleasure in this chic bathroom design.






