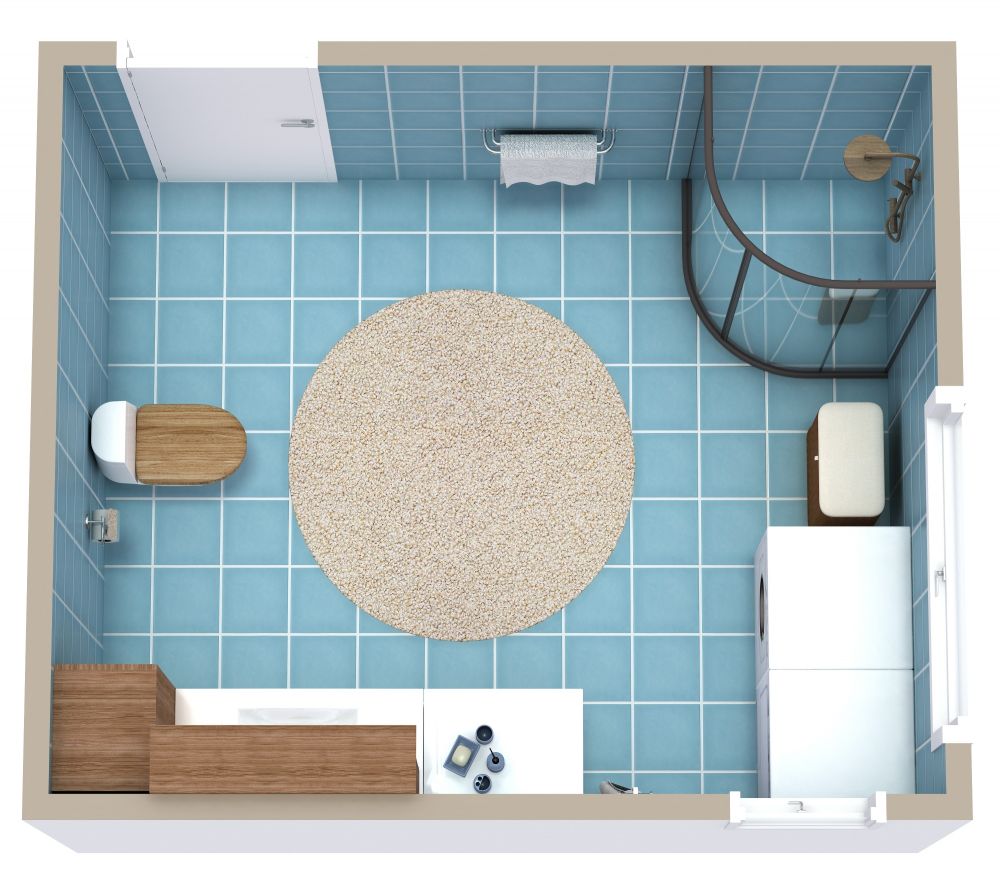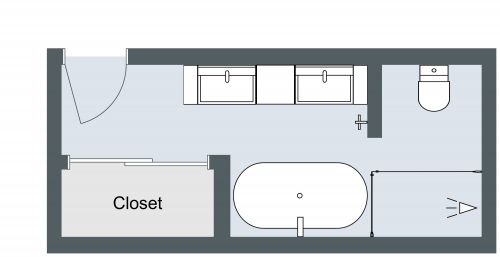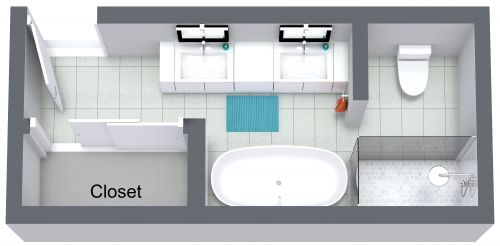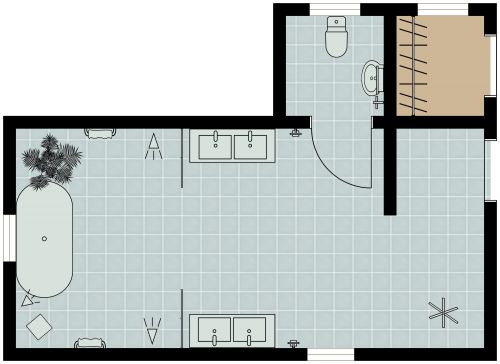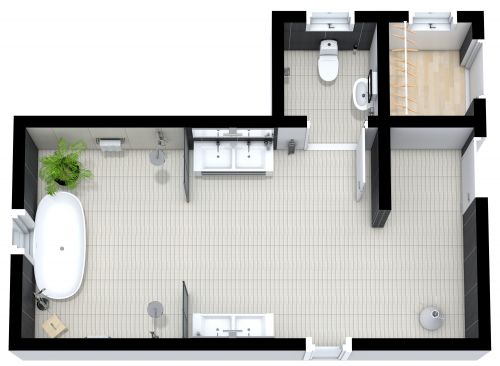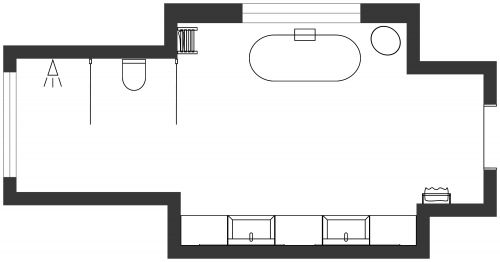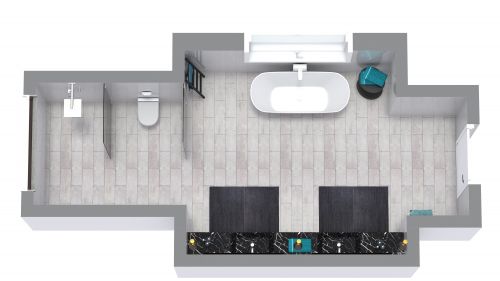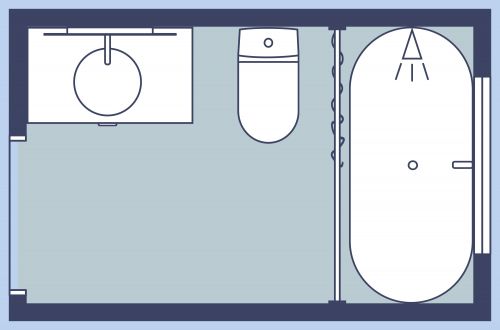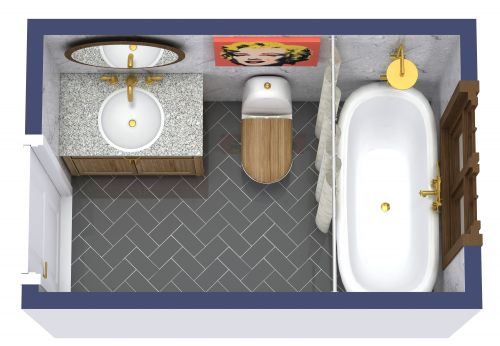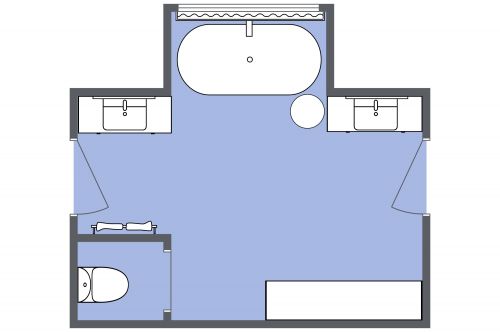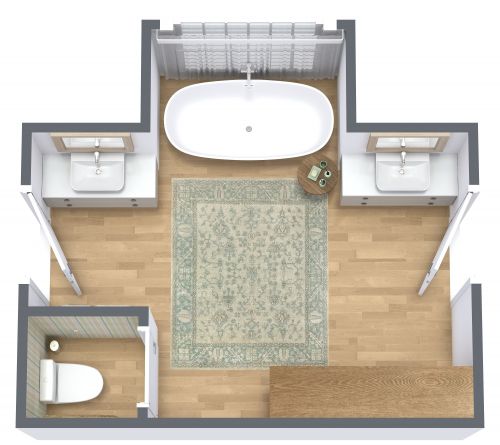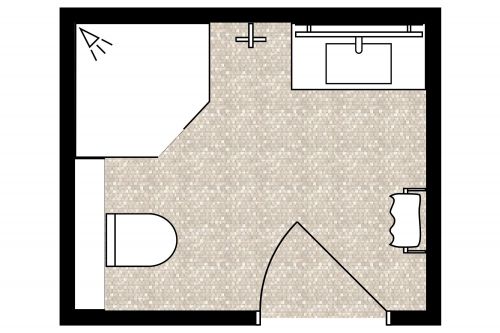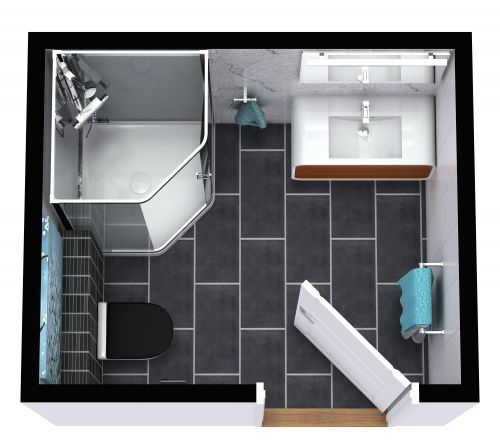Full Modern Master Bathroom Design
This full primary bathroom with modern décor is spacious and feature-rich. The floor plan features an L-shaped footprint, accessed from a swing door. Bathroom fixtures include dual sinks, a toilet, and a shared bathtub and shower – plus, this layout treats you to a full-size washer and dryer installed under a convenient counter for folding clothes and an upper cabinet for washing supplies. Modern style elements include the floating vanity, minimalist faucets and fixtures, and streamlined vanity mirror. Geometric shapes are iconic of modern style, and we see them in the square floor and wall tiles, square glass block divider, and round vanity lighting. Several storage cabinets throughout the room keep the look clean and uncluttered - there’s a place for everything in this well-designed layout.
