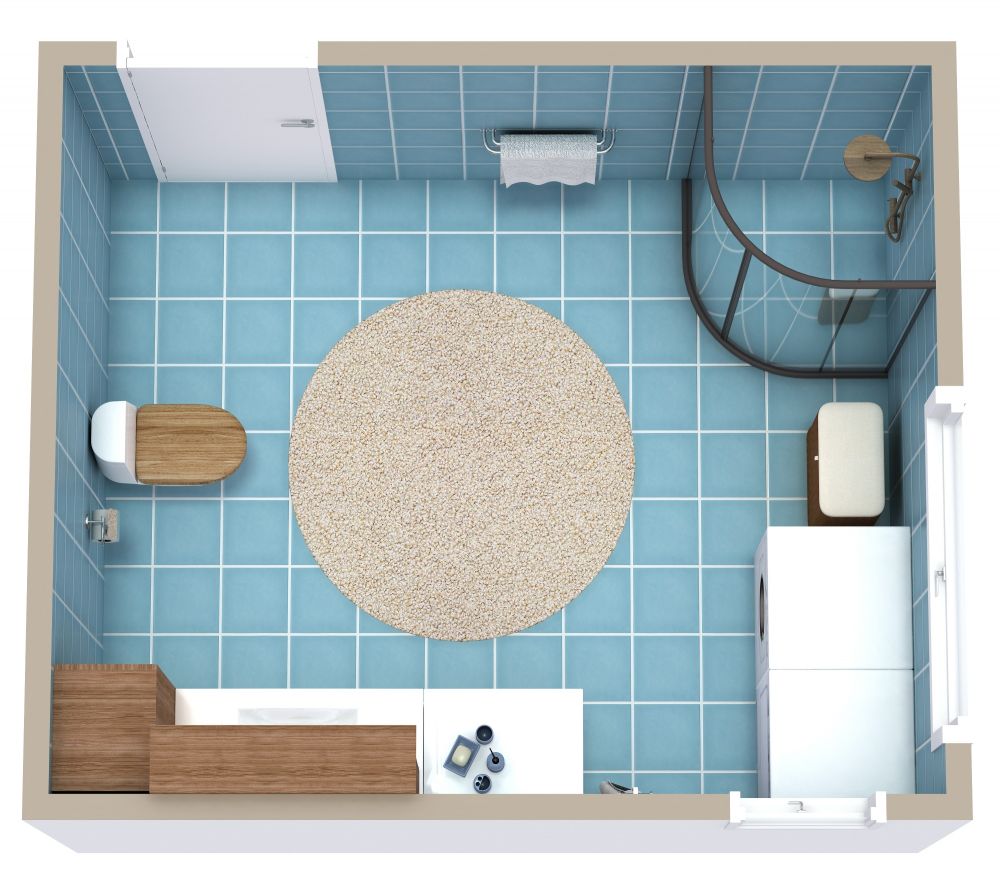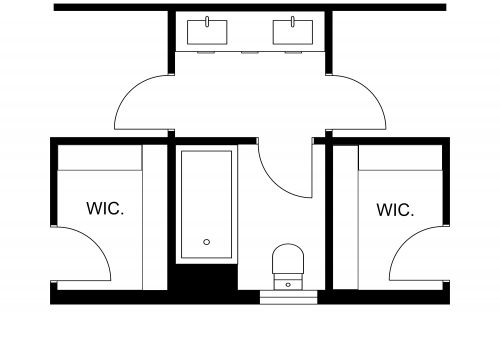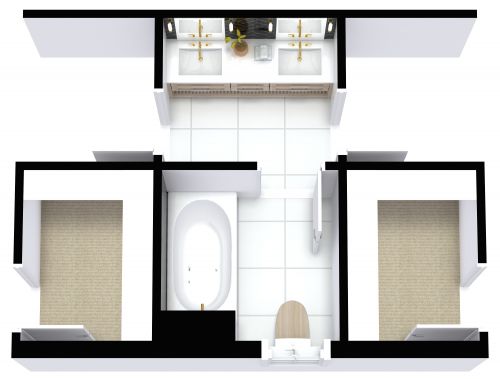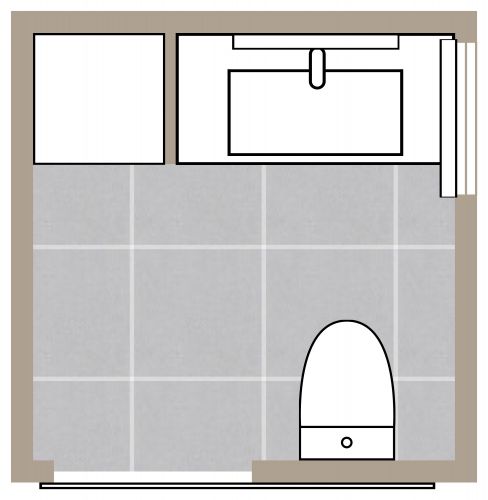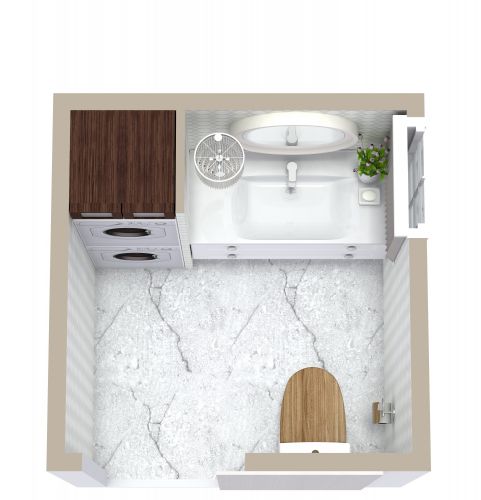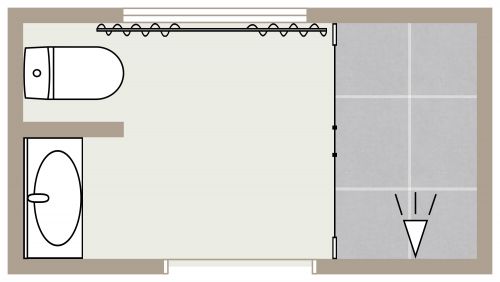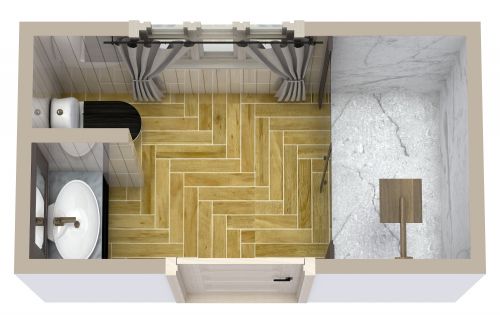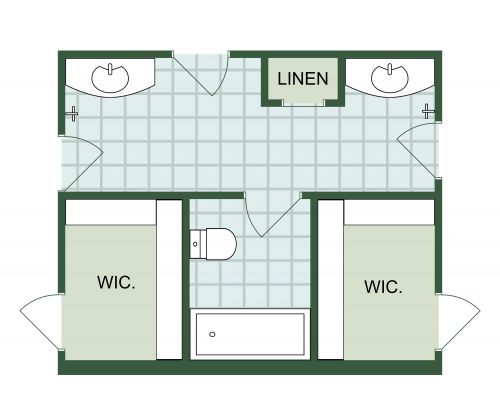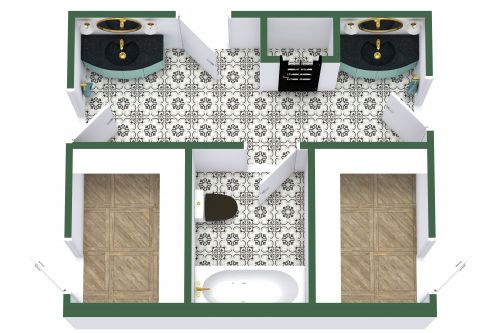Traditional Jack and Jill Bathroom Design
This traditional style Jack and Jill bathroom has a lovely design and a functional layout, perfect for 2 people to share. A swing door provides entry into the spacious main area from either side of the floor plan. Near each entrance, a separate vanity sink unit has its own mirror, countertop space, and under-counter storage. The oversized wood floor-to-ceiling storage cabinet on one wall provides space for linens, towels, and all your bathroom supplies. Take a bath with a view in the large soaking tub installed in the windowed alcove between the sinks and enjoy the privacy of the separate toilet room. Traditional decor incorporates elegant materials and luxurious touches. Here, the style is evident in the antique rug in the center of the room, the curved wood side table near the tub, the softly patterned blue and green striped wallpaper, and the vintage frame and picture in the toilet room.
