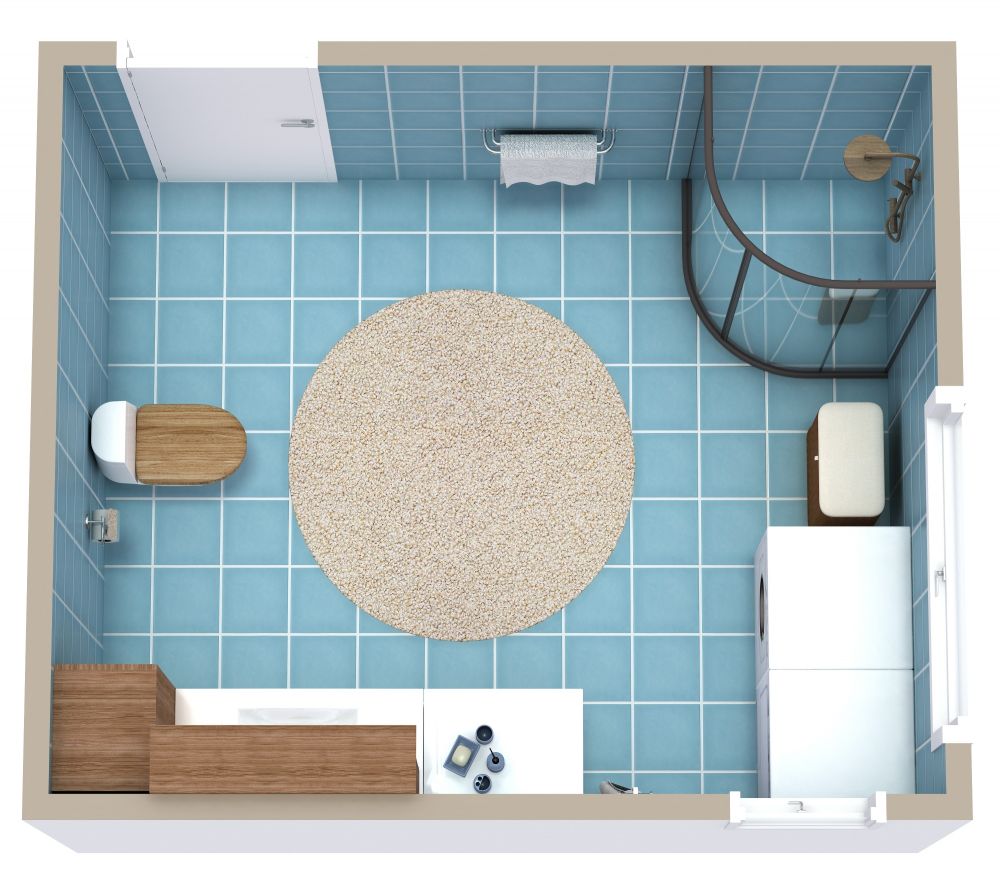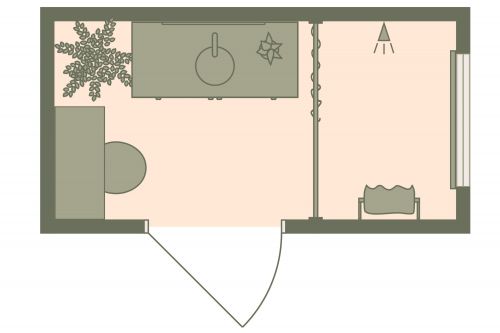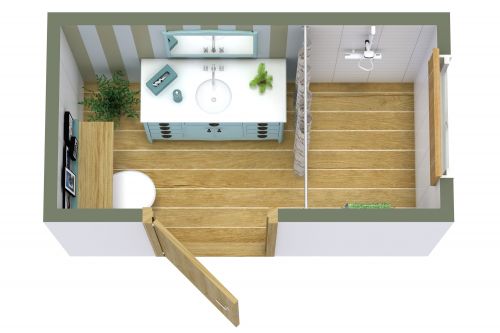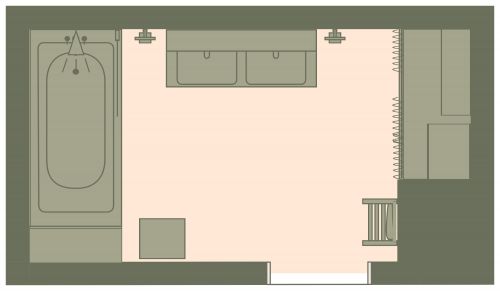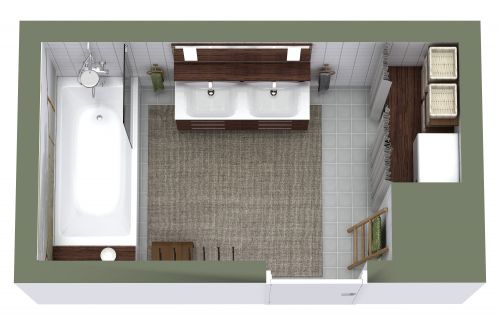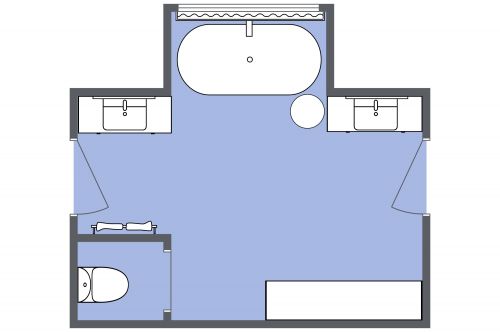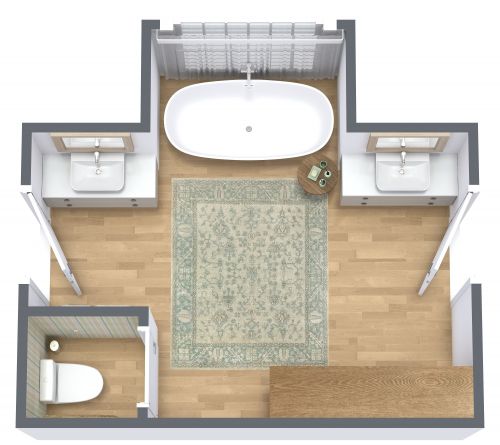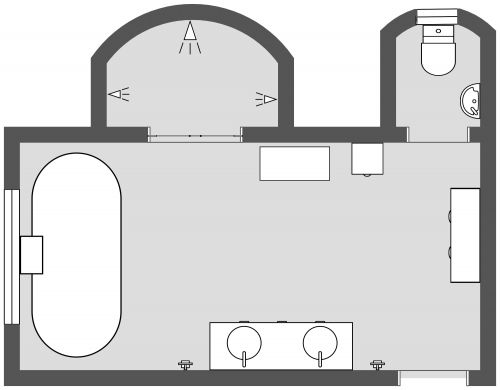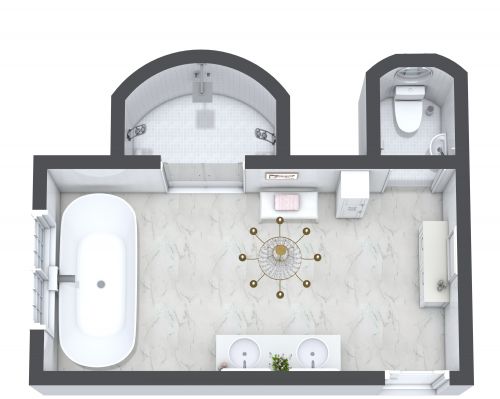Rectangle Bathroom Design With Transitional Décor
Here’s an example of a rectangular ¾ bathroom design with transitional decor. The floor plan consists of a corner walk-in shower, a vanity sink with storage, and a semi-private toilet area. As far as the decor, the transitional style is a mix of two types, combining the more classic and timeless traditional look with the sleek lines of the contemporary style. The floor-mounted furniture-style vanity with legs is typical of the transitional style and the one shown here is clean-lined, with a vessel sink, marble countertop, and sleek faucet hardware. The clear glass shower enclosure, allowing the marble wall tile to show through, is also iconic of transitional style. Soft window curtains bring in a traditional touch. Transitional bathrooms generally have understated color palettes, such as the creams and tans shown here.
