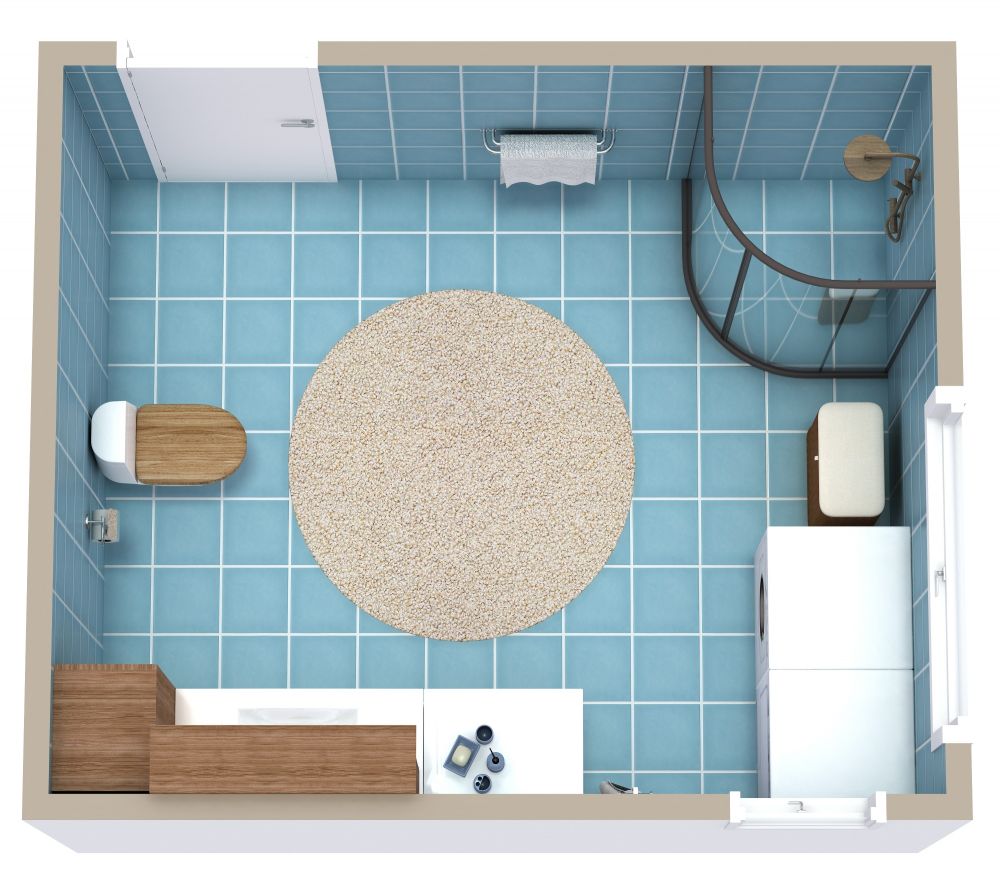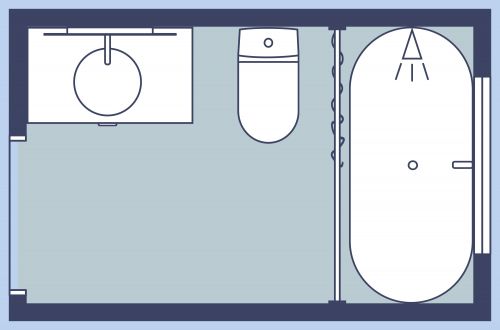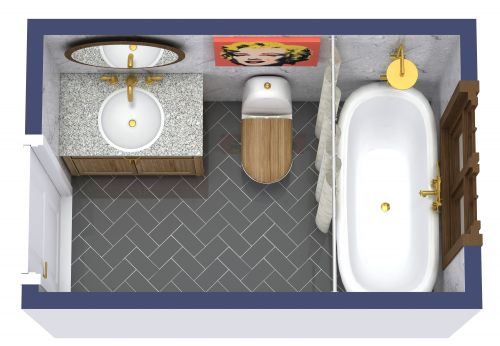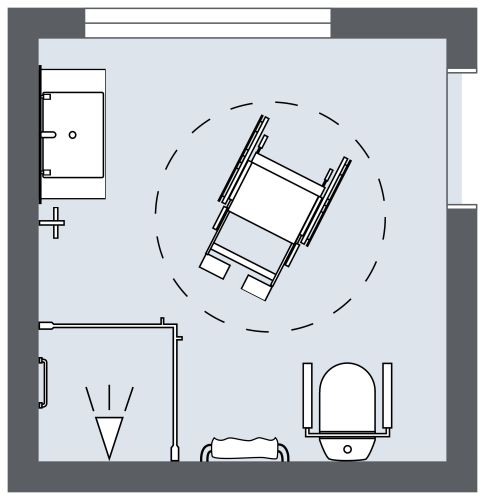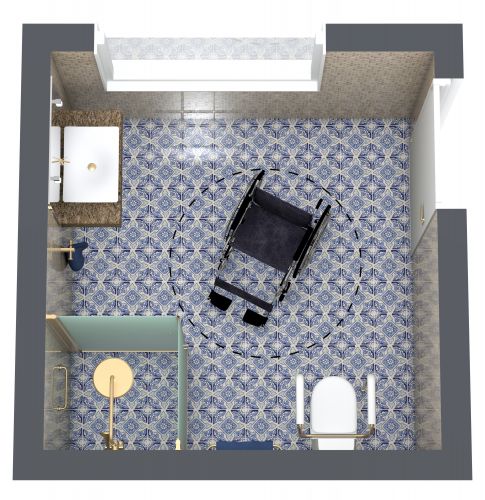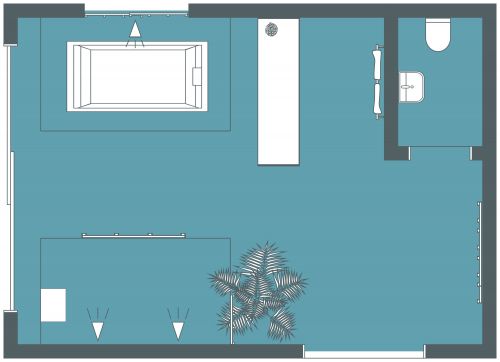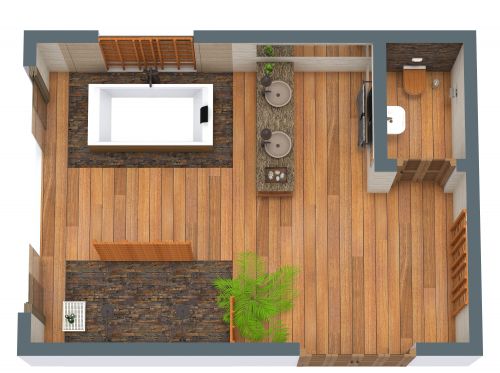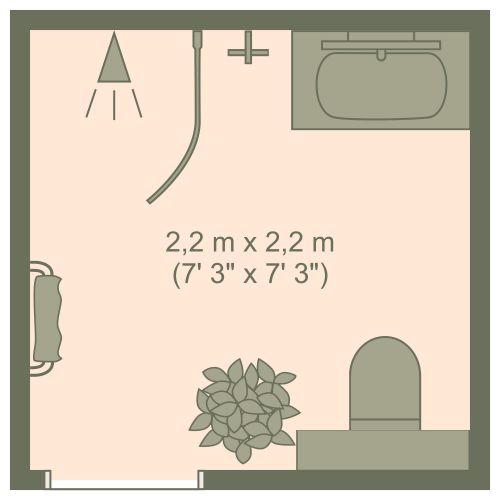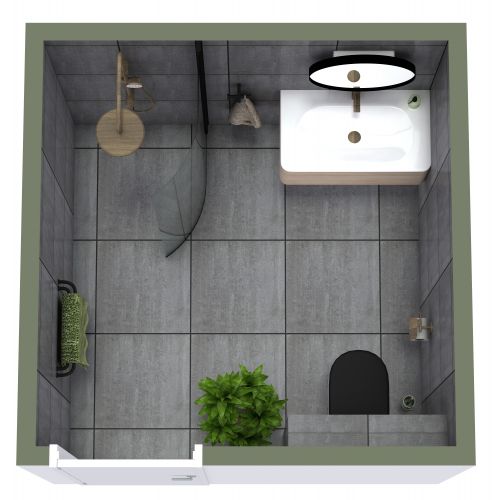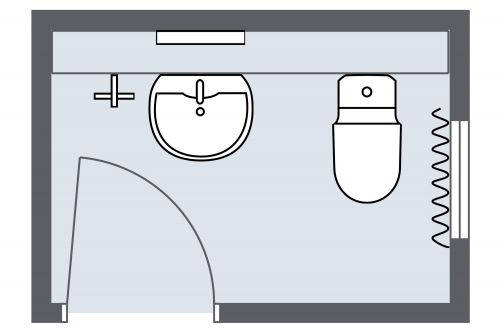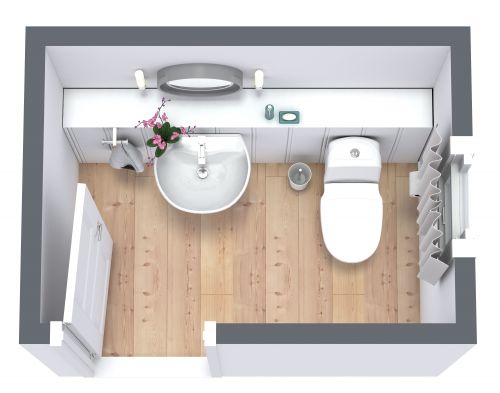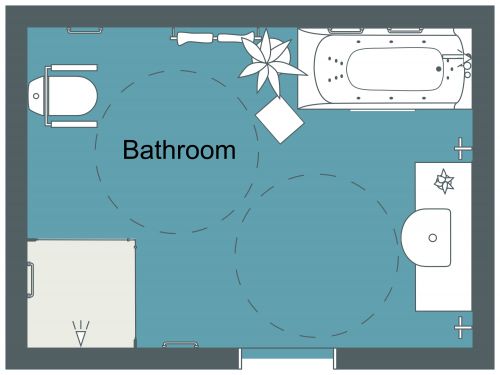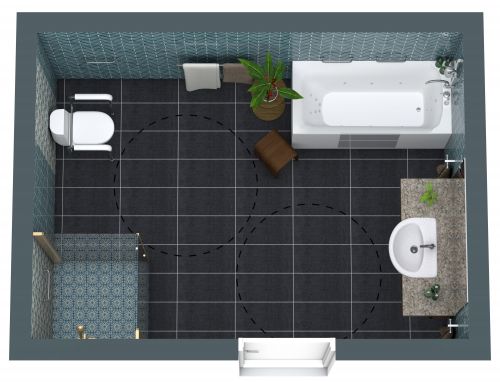Transitional Design Bathroom Layout
Here’s a rectangular ¾ bathroom layout with a transitional design aesthetic. Transitional design blends the traditional style of the past with a contemporary feel - for a balanced look that isn’t too ornate or too minimal. The layout of this floor plan features a toilet on one of the narrow walls, a large vanity on the long wall, and a walk-in shower. In a transitional style bathroom, the vanity is likely to be furniture-style with legs for support, as shown in this design, with cabinet knobs and pulls that are classic and sleek. The countertop is light-colored without too much pattern or veining, and the sink is under-mounted for extra counter space and easier cleaning. In the shower, subway tile is a classic option with a nod to the past, but it brings in a more contemporary feel when mounted in a stacked orientation. The spa-like color palette is typical of transitional bathrooms, and this example uses white, pale blue, and tan for an overall relaxing feel to the room.
