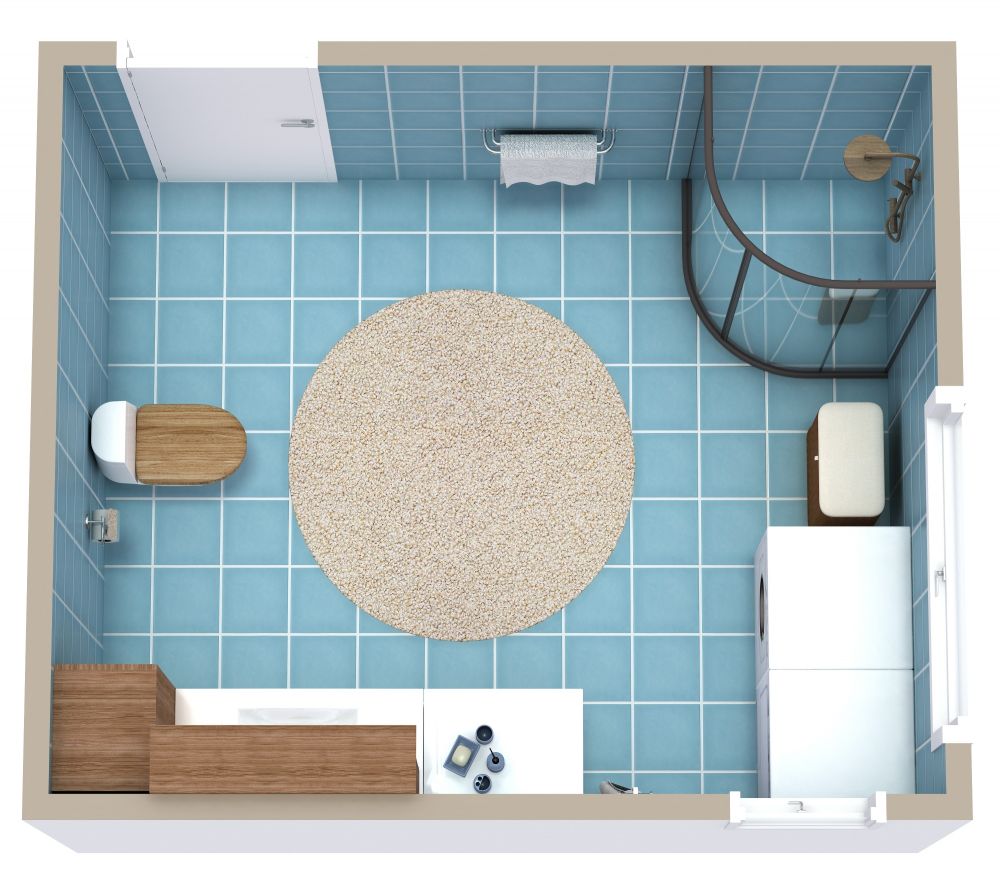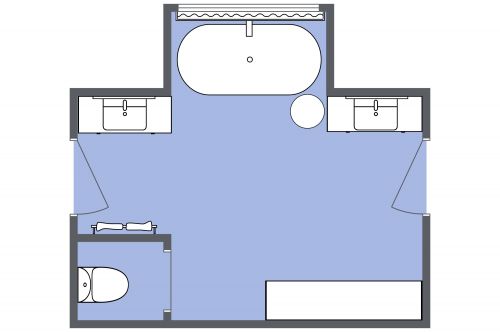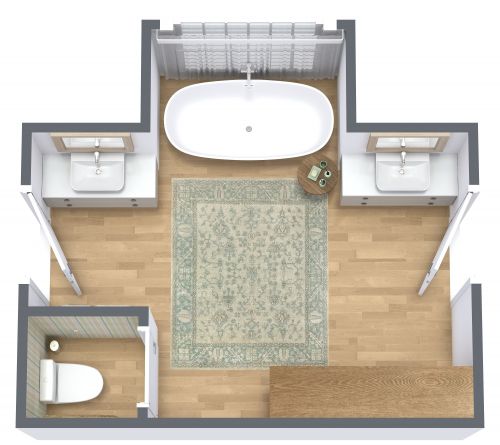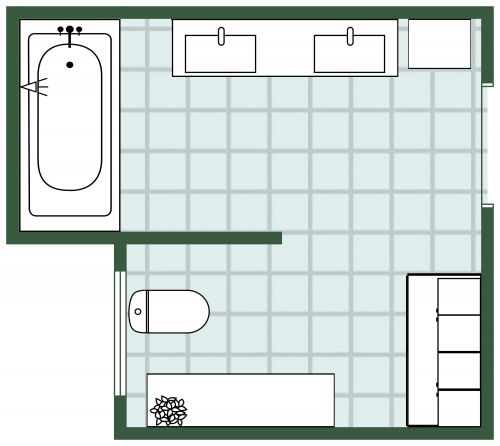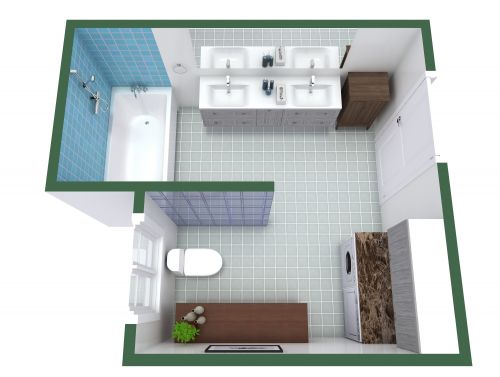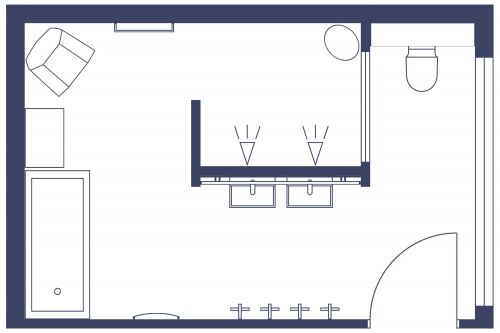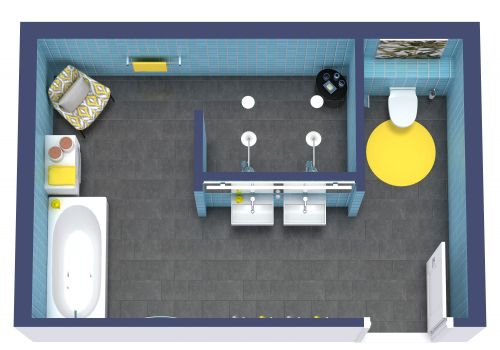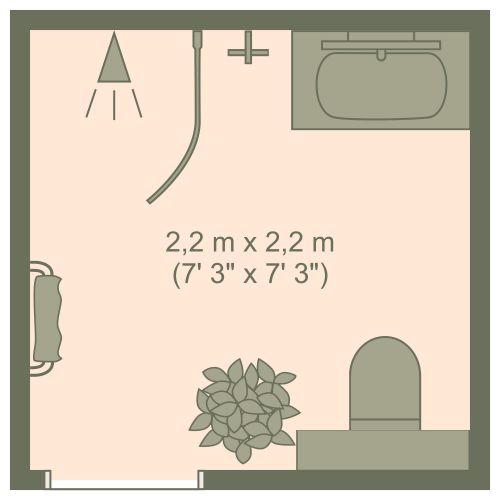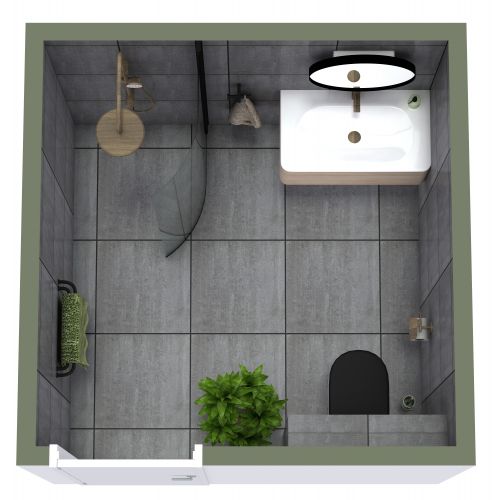Jack and Jill Bathroom Floor Plan
With 2 sinks and a split-bathroom layout, this Jack and Jill bathroom floor plan provides functionality plus privacy. A swing door opens into the sink area from each bedroom; inside, you’ll find a lovely wood and marble double sink vanity with storage drawers and a lower shelf for towels and accessories. Two mirrors and side vanity lights make it easy for 2 people to get ready simultaneously. An additional swing door opens into a second room featuring a toilet and bathtub; optionally, add a shower fixture to the wall to create a tub/shower combination. The decor features a black and white color scheme with touches of wood. Black subway tiles mounted in a herringbone pattern on two walls provide a visual focal point. Large format white tiles on the floor and white wall paint add a spacious feel to the design.
