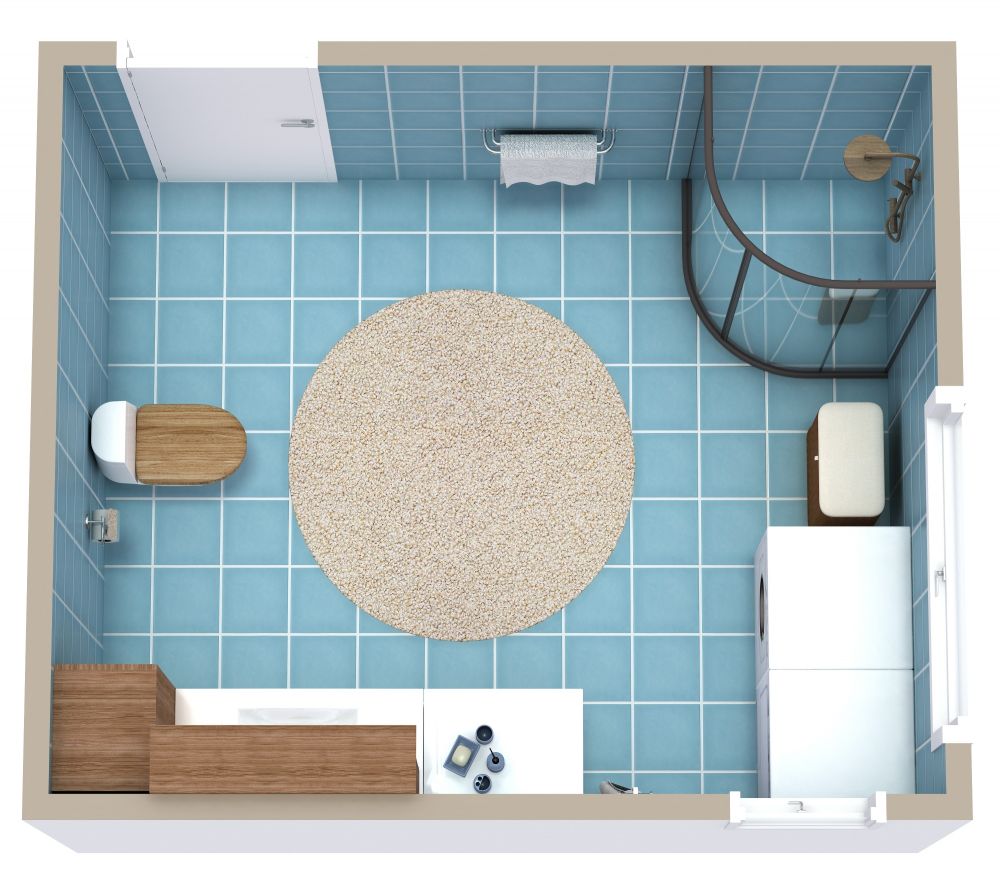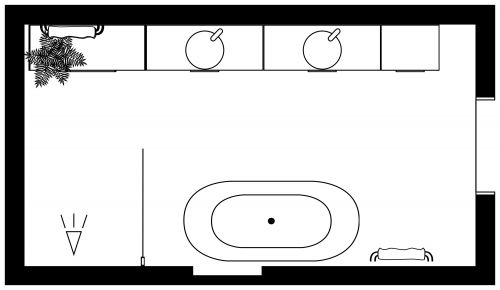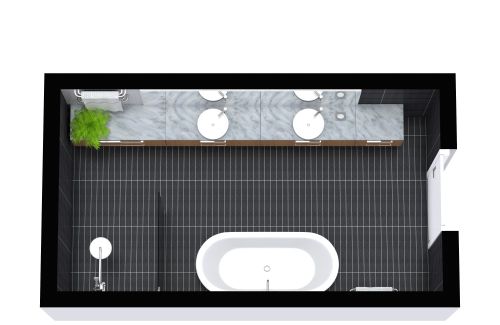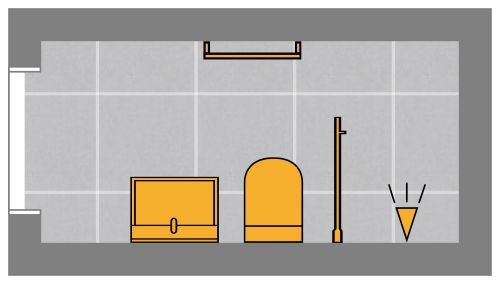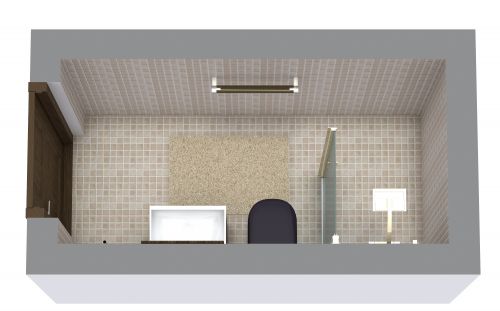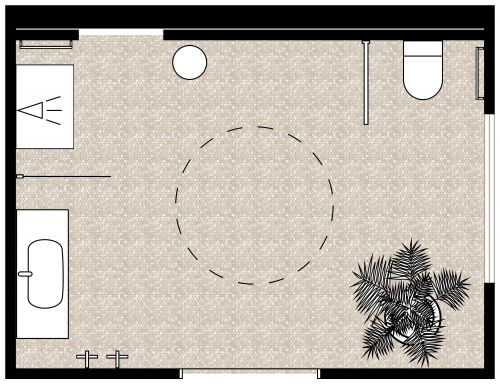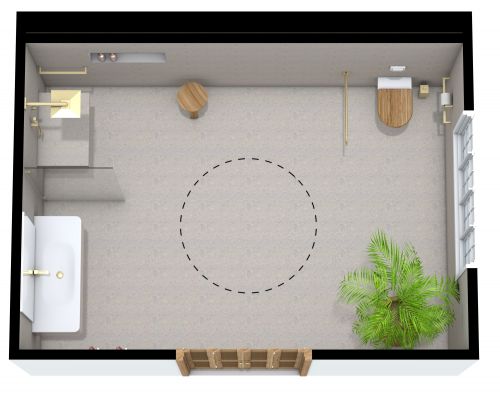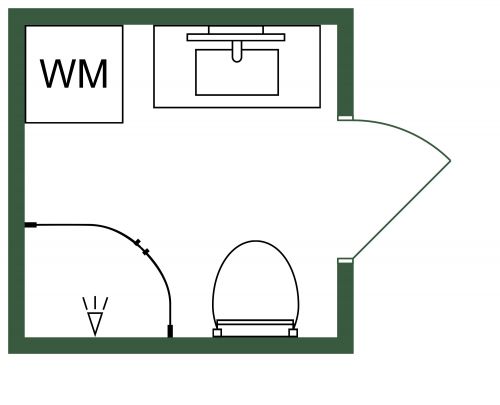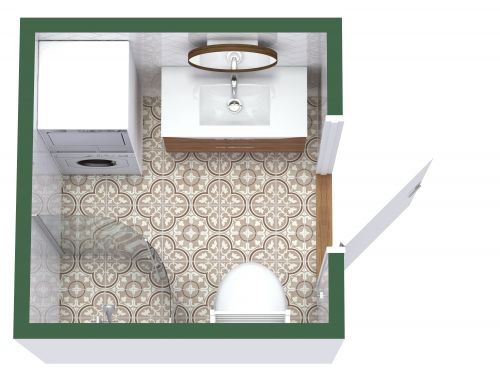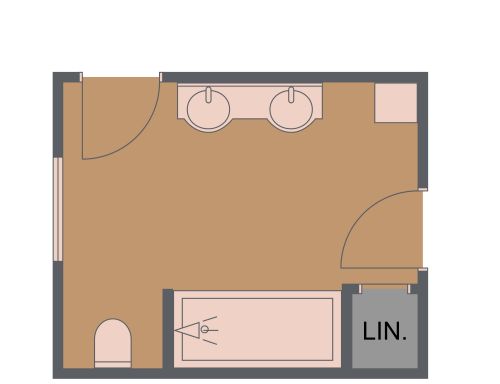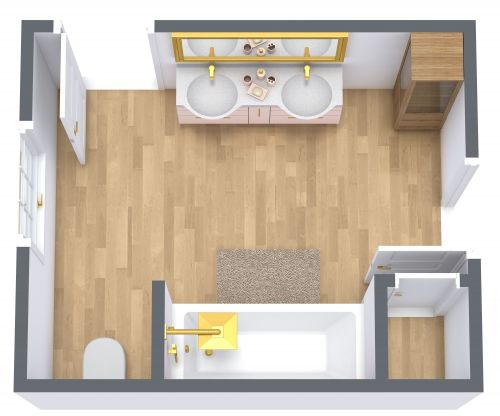Small Modern 3/4 Bath
This small, modern ¾ bath showcases the classic layout for a square footprint - a corner shower opposite the door with a sink and toilet on either side. The wall-hung vanity features a modern integrated sink and under-counter storage. A neo-angle shower is a great choice to maximize the corner space and provides easy in and out via the angled shower door. The compact floating toilet is mounted into a toilet box or half wall to conceal the plumbing; optionally, mount it directly into the wall. The black and white decor includes large format floor tile mounted in a staggered or running bond pattern. Light gray wall tiles in a stacked layout adorn 3 walls, with a marble wall behind the sink as a focal point. Aqua towels and a large picture provide pops of color.
