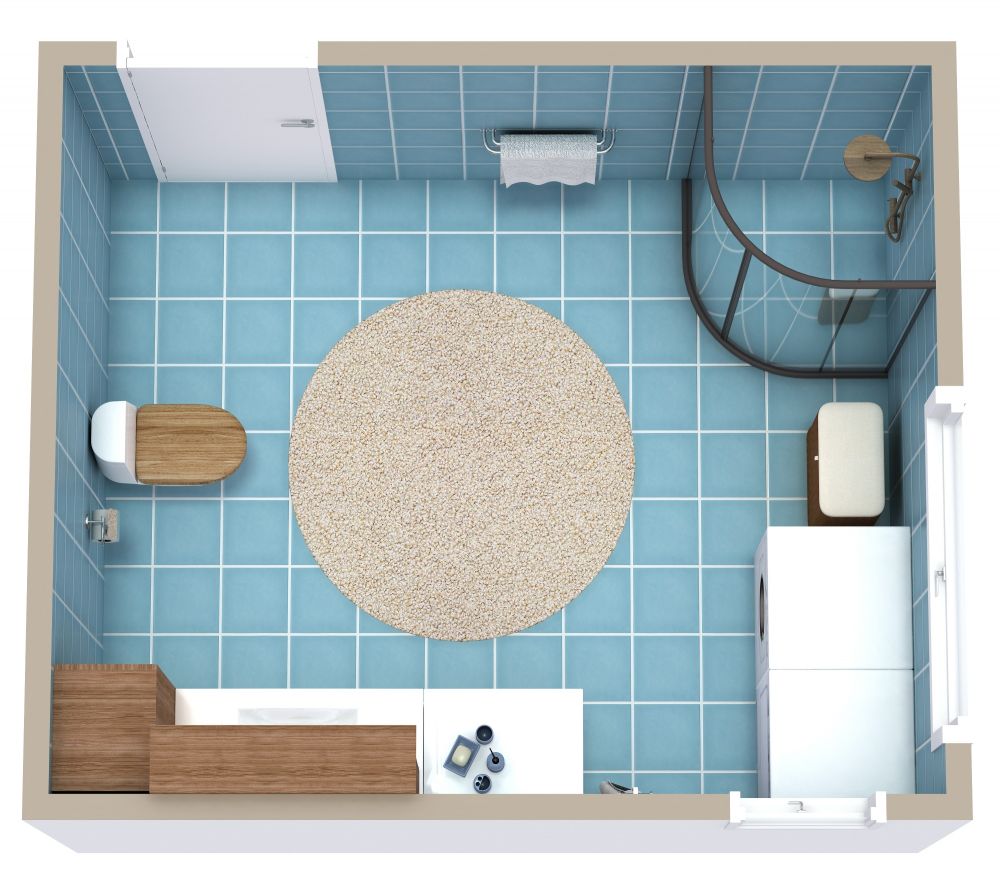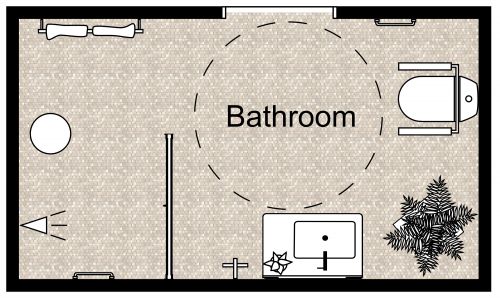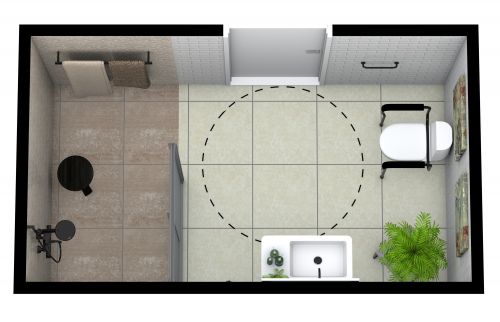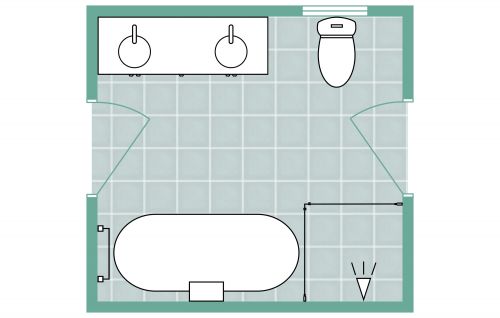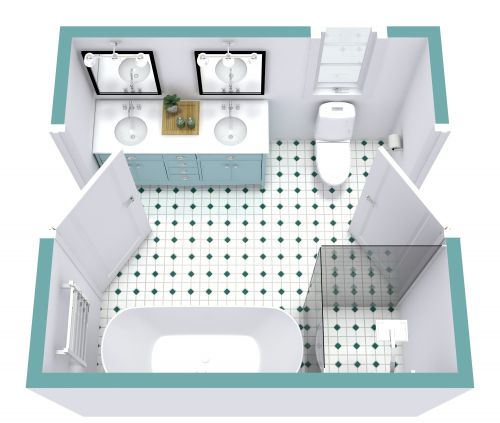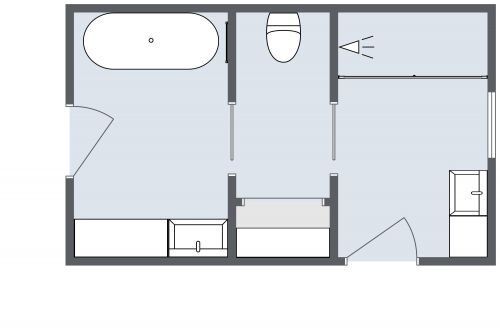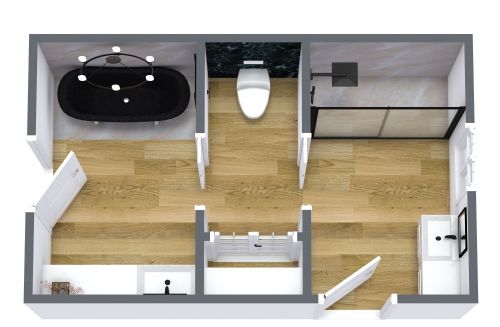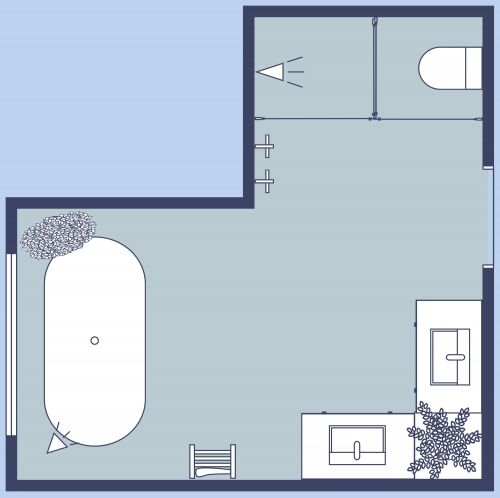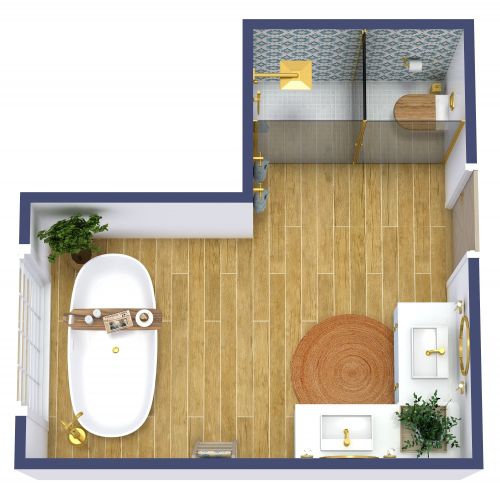Accessible Bathroom
Simple and understated yet stylish and contemporary, this accessible bathroom may not have many bells and whistles, but it certainly packs a punch in terms of visual appeal. The spacious room provides ample room to move from one area of the bathroom to the next. The toilet lies in one corner of the room and has a safety rail conveniently placed next to it. The shower lies in the opposite corner and includes one glass wall on one side with open space to easily move in and out on the other. Next to the shower, you'll find a simple white sink with a mirror hanging above it. Gold hardware can be found throughout this accessible bathroom, giving it a contemporary, chic vibe. Four white paneled windows lie across from the sink and shower, letting in plenty of natural light. A leafy palm adds an inviting touch to the bare corner.
