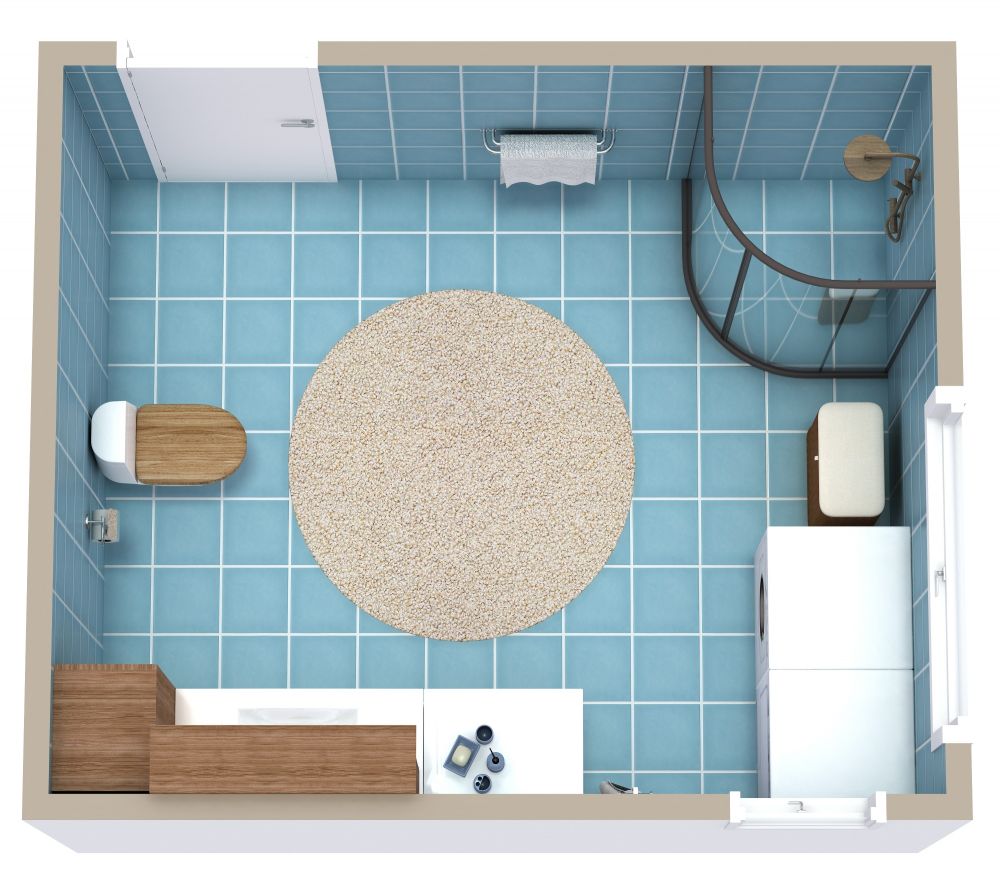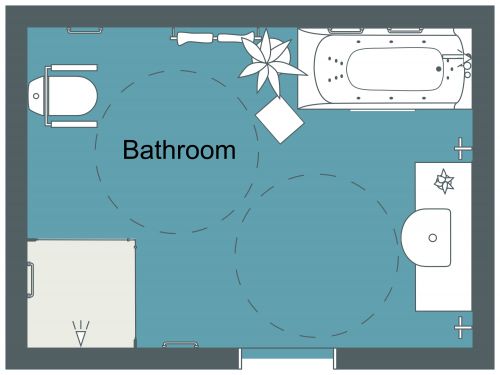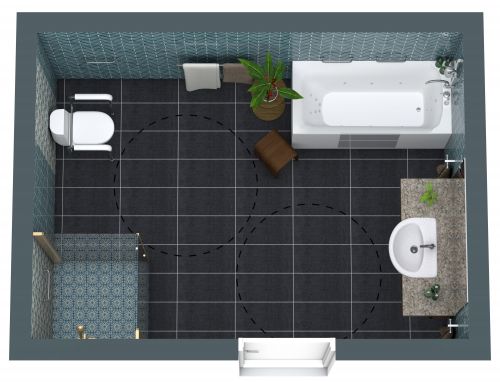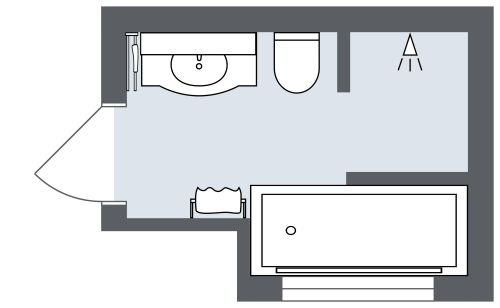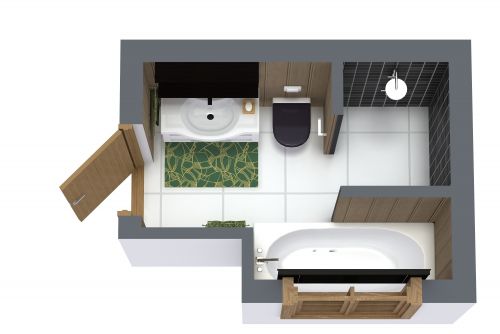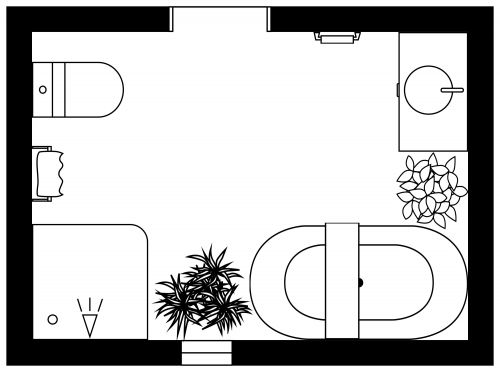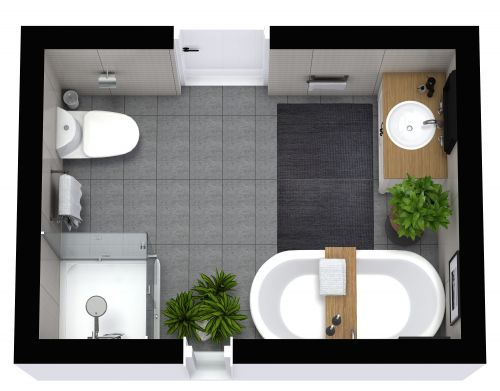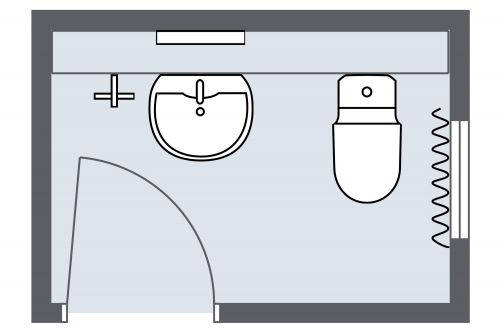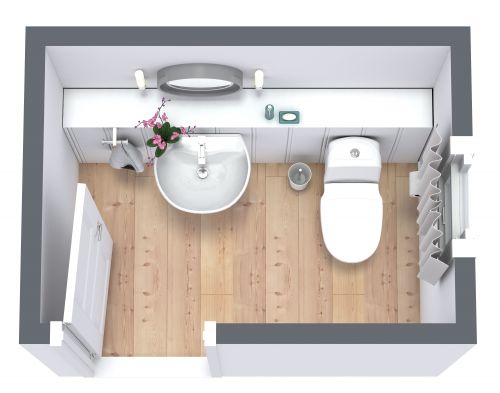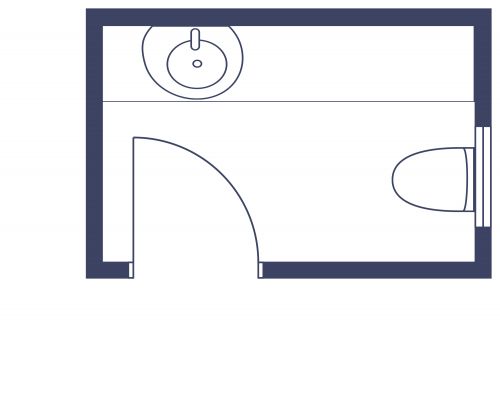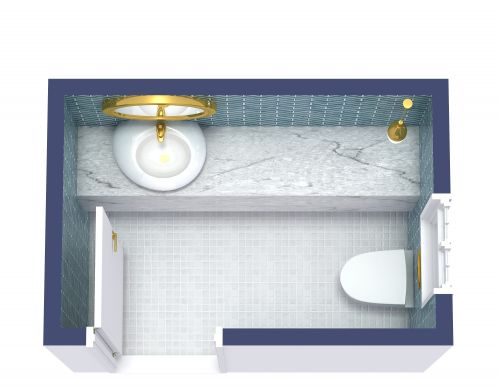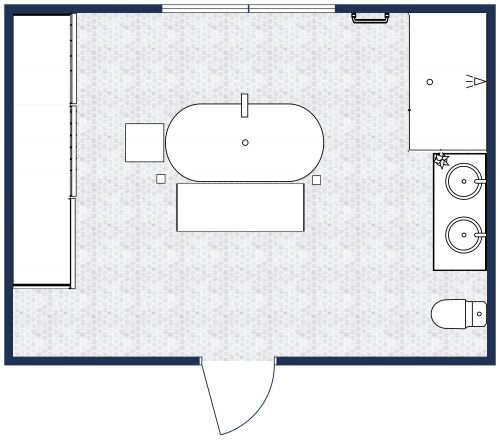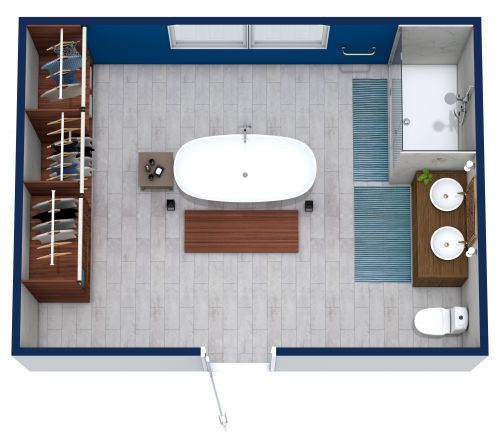Small, Compact Bathroom With Washer and Dryer
This layout for a small square bathroom features a compact stacked washer and dryer for the ultimate convenient living. The bathroom entrance features a swing door that you can orient in either direction. Or, add a pocket door to save space. The floating vanity sink and toilet add a feeling of space and lightness, while functional storage drawers below the sink allow you to tuck away your bathroom and cleaning supplies. Two great choices for your shower enclosure are a rounded corner shower enclosure or a neo angle shower enclosure, a 3-sided glass corner shower with the front corner sliced off - the shower door should open out at the rounded or sliced corner in both options. The decor in this inspirational bathroom includes lovely Mediterranean tile flooring and white herringbone subway tiles on the walls. Wood touches on the mirror frame and vanity echo the color from the floor tiles and bring a touch of nature to this lovely design.
