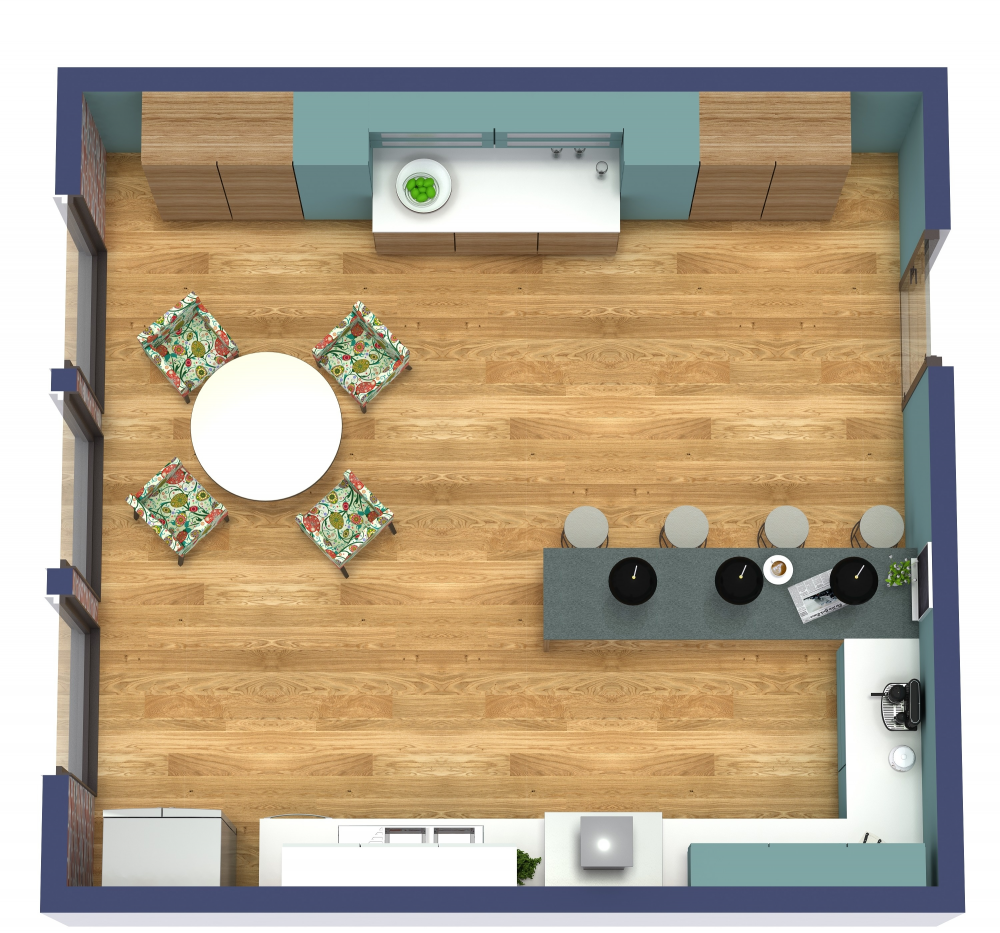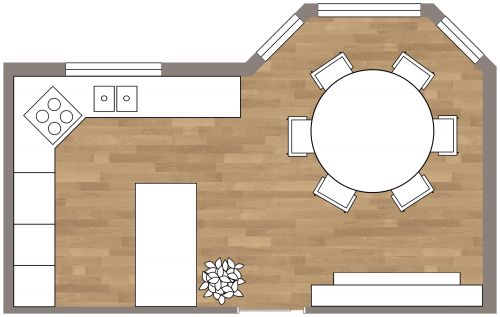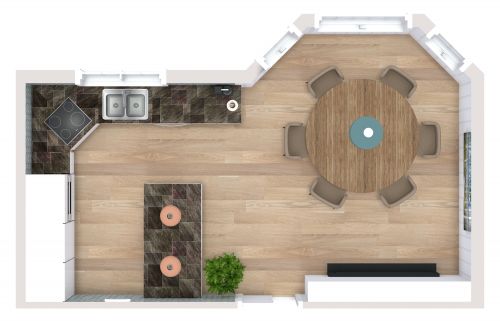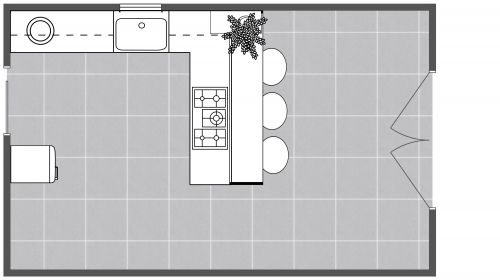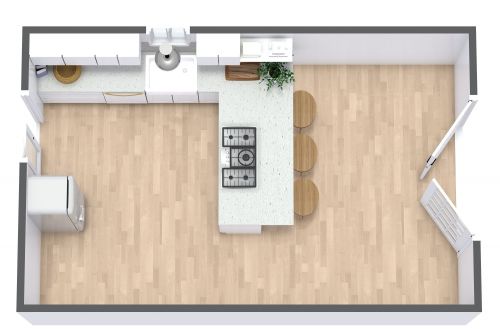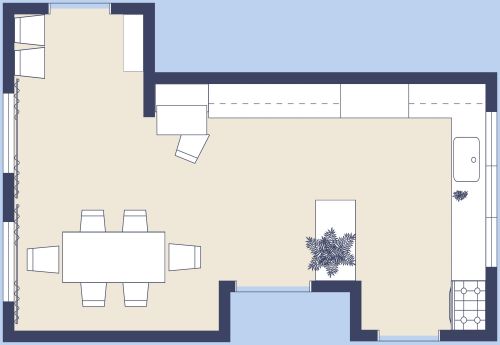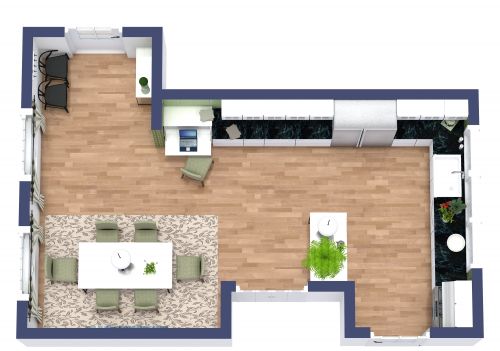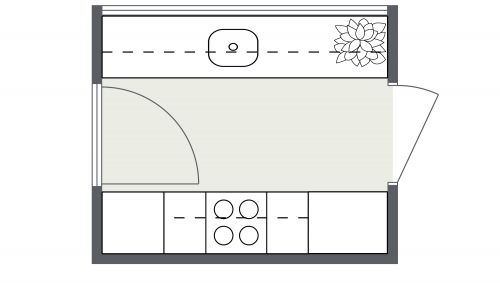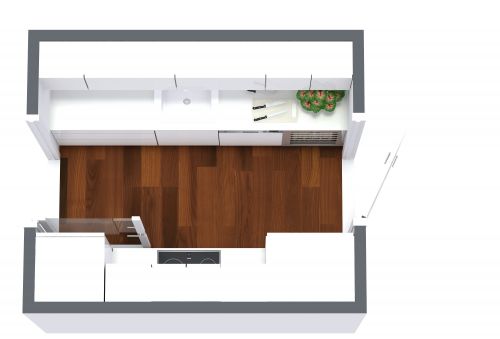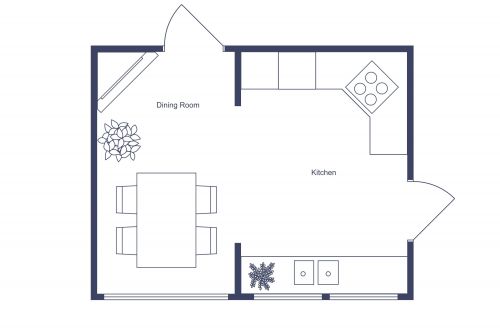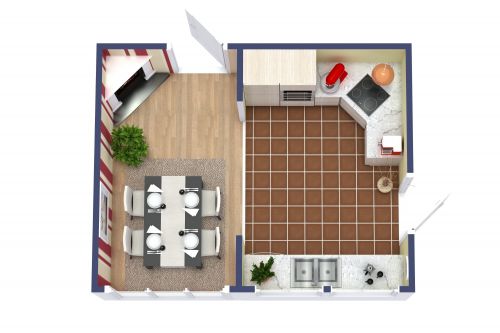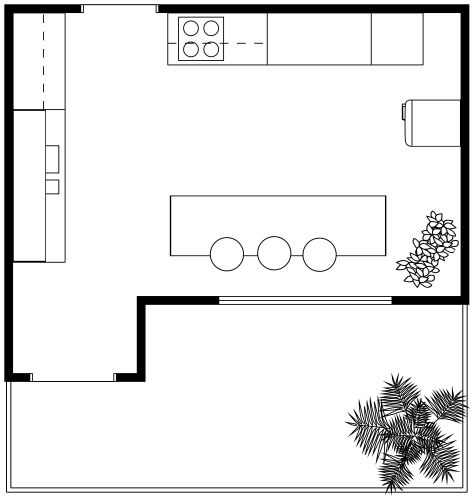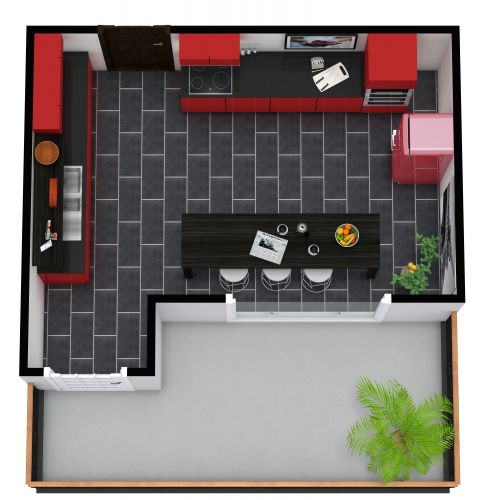Kitchen Peninsula With Seating
Classic, french doors open to this kitchen peninsula with seating, where you'll find wrap-around countertops with space for bar-style seating. A stylish, retro refrigerator sits in the corner of the kitchen, and to the right, sleek countertops span to meet an impressive range and oven for cooking your favorite meals. More counter space wraps around the corner of the kitchen, where it meets a deep kitchen sink that looks out to a sunny window, with a stunning gold hanging light fixture above. Find plenty of storage space both underneath the countertops and in overhead cabinetry, and place your favorite small plant on a floating wooden shelf above the bar area. A hanging countertop provides seating space for three on high-top stools, making this kitchen a great spot for casual get-togethers.
