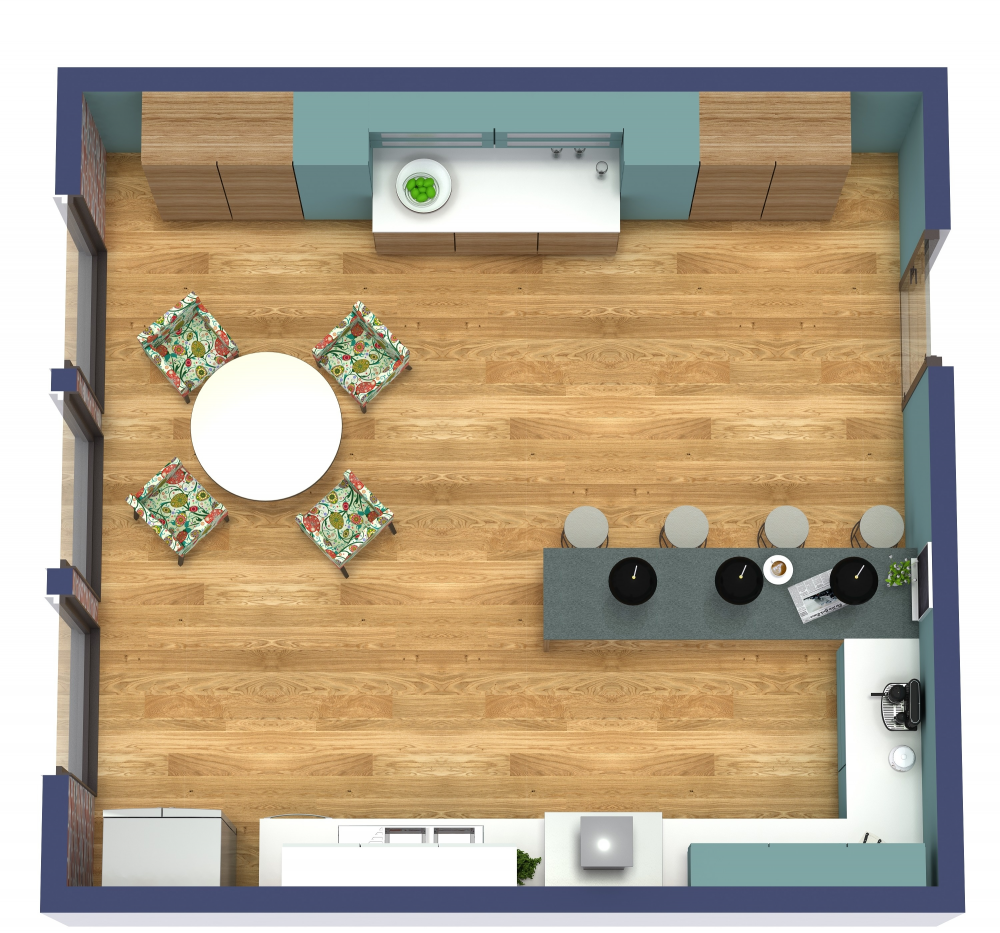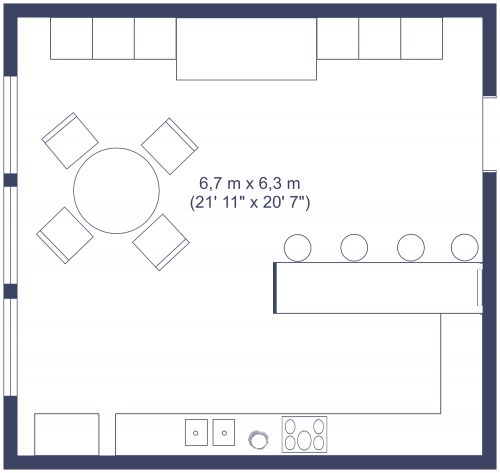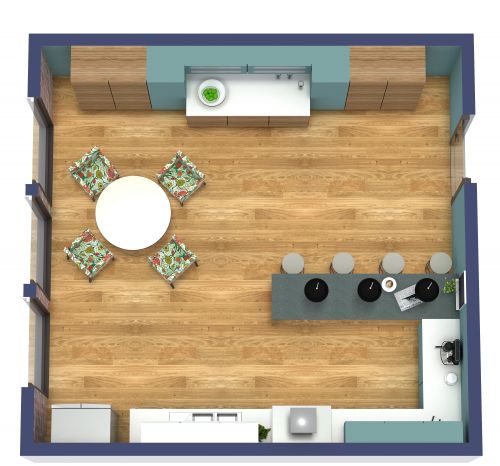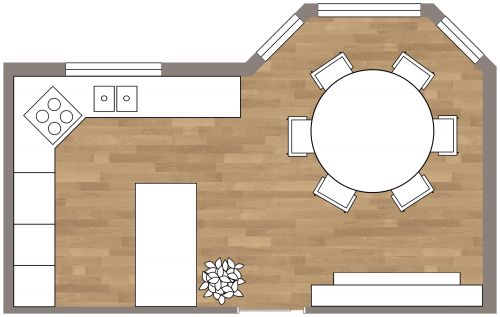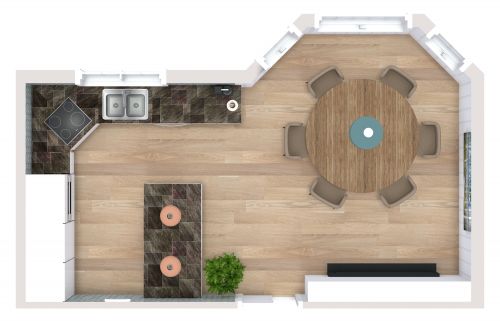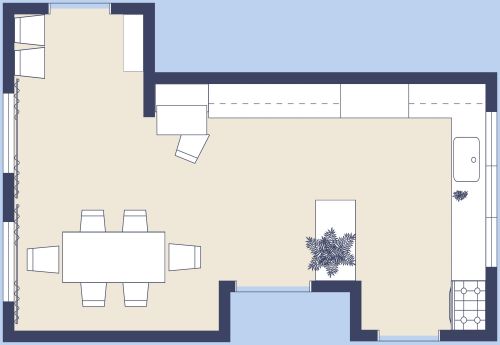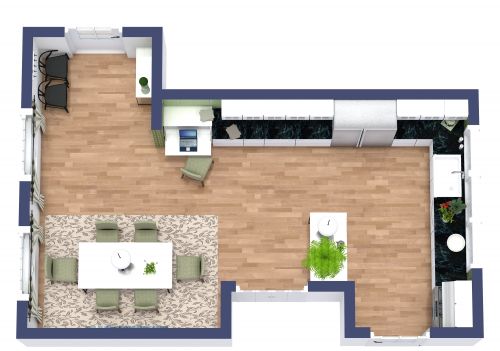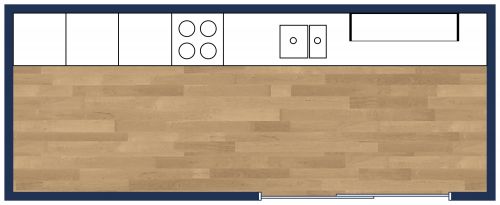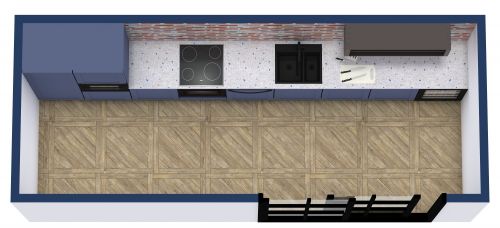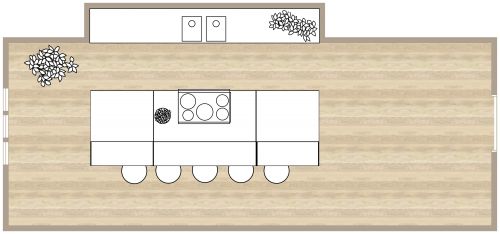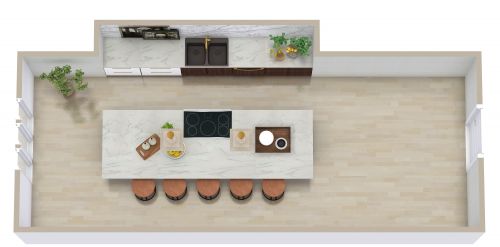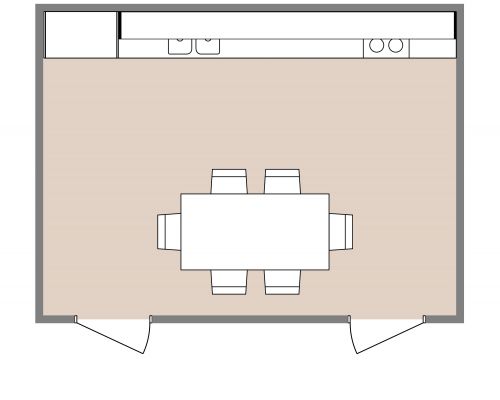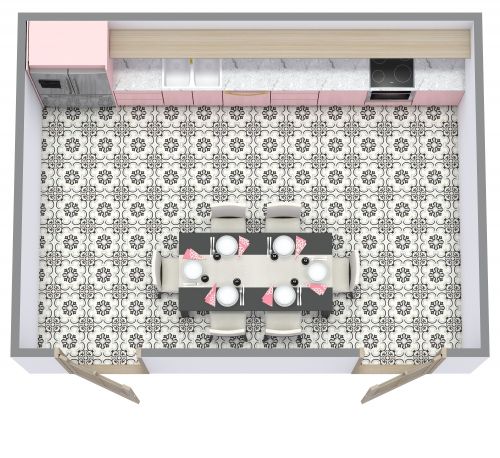L-Shaped Kitchen With Peninsula Seating
If you're looking for a kitchen layout design that feels as modern as it does timeless, look no further than this L-shaped kitchen with peninsula seating. Enter the space through a pair of crisp white doors dressed in clean wooden blinds. Bright white walls and light hardwood floors create the backdrop of the space contributing to its modern minimalist atmosphere. The kitchen area includes white-speckled granite countertops, understated white cabinetry, a 5-burner gas stove, and a gorgeous farmhouse sink. Three oval stools positioned on the other side of the peninsula provide the perfect spot for guests and family alike to eat or visit. A small window can be found over the sink along with an additional glass door located next to the sleek vintage-inspired refrigerator. The room's overt simplicity adds to its brightness, style, and charm, creating a space that feels polished without being busy or cluttered.
