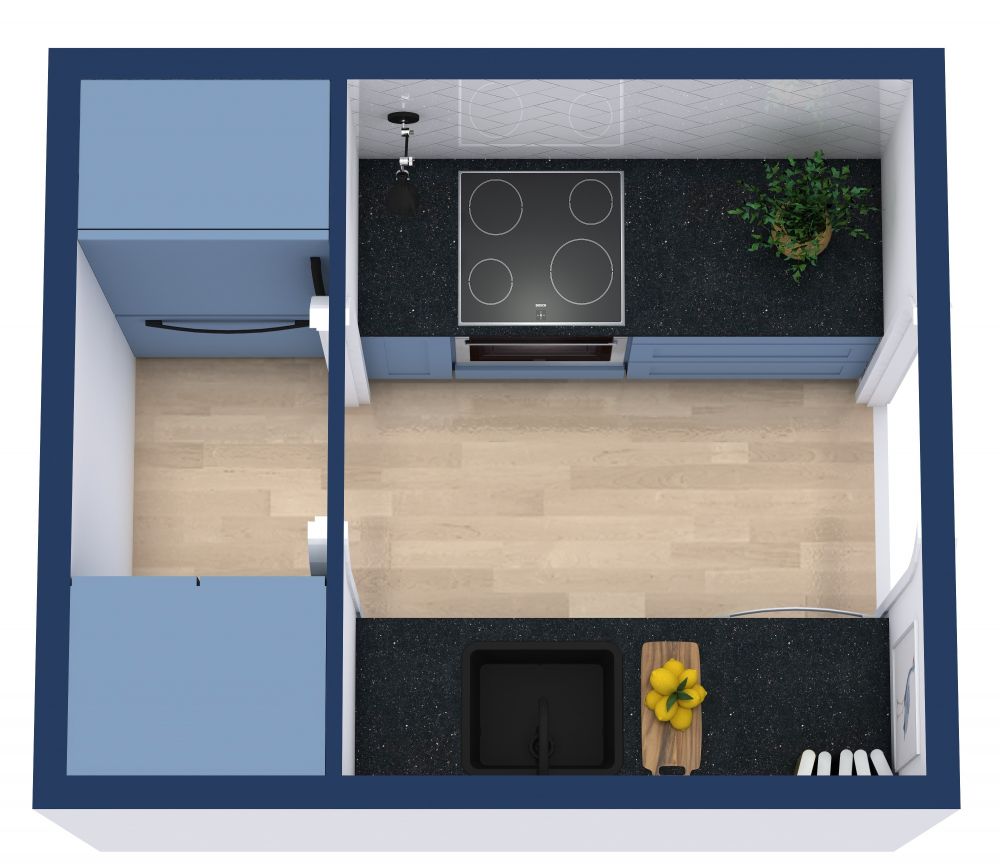Galley Kitchens
A galley kitchen consists of two parallel counters with an aisle or walkway in the middle. Named after the compact galley on a ship, galley kitchens are designed to make the most of a space. Many users love galley kitchens as they are quick and easy to work in and are ideal for small-to-medium-size kitchens. Some galley kitchen floor plans are passthrough-style, meaning that each side of the walkway flows into another room. Other galley kitchens have an entry on just one side, with a wall or sometimes a small breakfast nook at the other end of the corridor.
Read More
Galley Kitchen Benefits
Due to how functional they are, galley kitchen layouts are increasing in popularity. Some of their benefits include:
Cost. Because of their small size, galley kitchens are often cost-effective since fewer cabinets and countertops need to be purchased.
Convenient work area. With a smaller kitchen, it’s not far to walk between the different work zones. Plus, there is no kitchen island or table in the middle of the kitchen to obstruct your path.
Compact use of space. Because galley kitchens require less area on an overall floor plan, you can allocate more space to another part of the house or design a smaller home.
Top Layout Tips
As you brainstorm your galley kitchen floor plan, here are some tips and ideas to consider:
Aisle width: At a very minimum, plan for a 3 ft (.9 m) aisle width, but only if you will typically have one cook in the kitchen. A more expansive 4 - 5 ft (1.2 - 1.5 m) aisle is recommended, particularly if multiple people will use the kitchen simultaneously.
Symmetrical vs. Asymmetrical layout: With a symmetrical layout, the length of each side of the kitchen and the location of appliances are close to mirror images. For example, the sink and cooktop may be across from each other. This type of layout looks cool and works well if there is one primary cook in the kitchen. However, with appliances directly across from each other, two people may not have enough space to stand back-to-back while working.
With an asymmetrical layout, appliances are staggered, which is usually a better option for two cooks. For a sleek and modern asymmetrical look, try a layout where one side has counters, including the sink and the cooktop. The other side has floor-to-ceiling cabinets that house the oven, microwave, and refrigerator.
Locate the Refrigerator for Easy Access:The refrigerator may be one of the most-used appliances in the kitchen if you have family members grabbing drinks or a snack during the day. Thus, it’s often a good idea to place the refrigerator near a kitchen entrance for easy access. If that’s your plan, here’s one tip: if you only have one entrance to the galley kitchen, make sure an open refrigerator door won’t block that only access. So be sure to have either a wide walkway or a narrow refrigerator door - for example, a refrigerator with french doors can be a good option for this situation.
Maximize Counter Space. If your galley kitchen is small, choose a range (a cooktop with an oven underneath) rather than a cooktop on the counter, plus wall ovens (which will take away from counter space).
Group Appliances. Depending on how you work and what you cook, think about which appliances to group near each other. For example, do you often grab fruits and vegetables from the fridge and then rinse them in the sink? If so, you could place the refrigerator and sink reasonably close to each other. Some designers like to put the sink and cooktop on the same side so that you can rinse, chop, and cook without having to switch sides with a knife in your hand. The key is - what will work best for you?
With some thought and planning, you can create a galley kitchen floor plan that is perfect for your lifestyle. Browse our templates and get started!