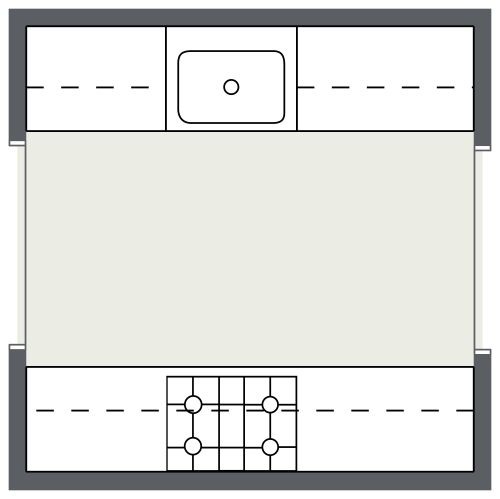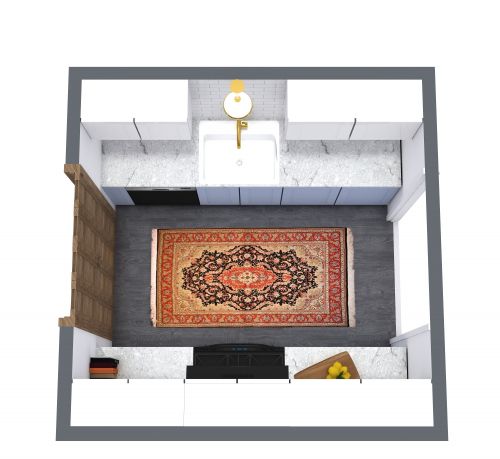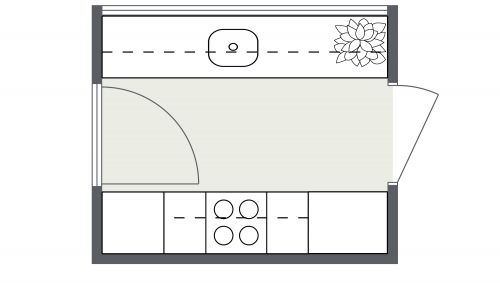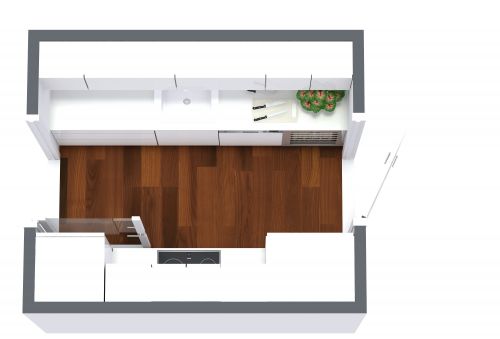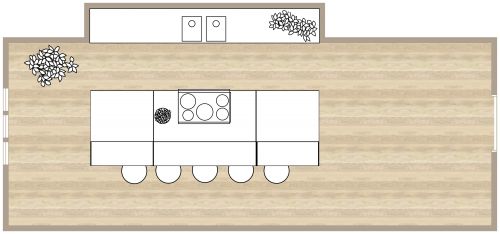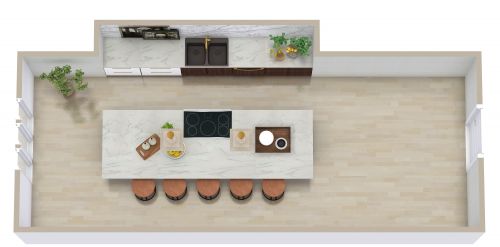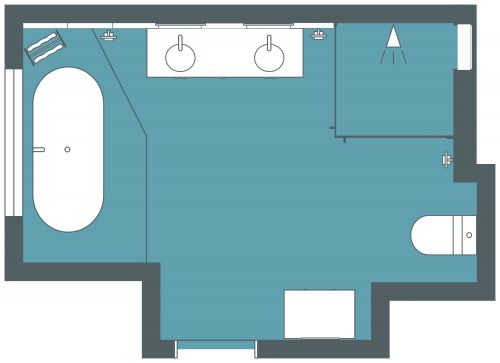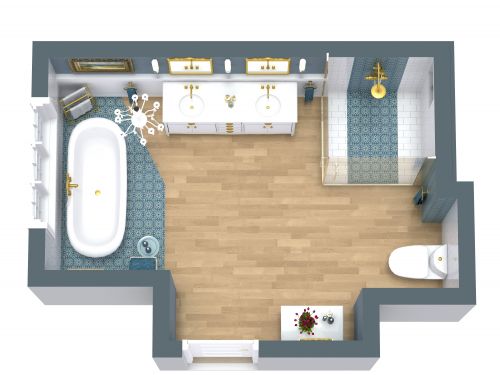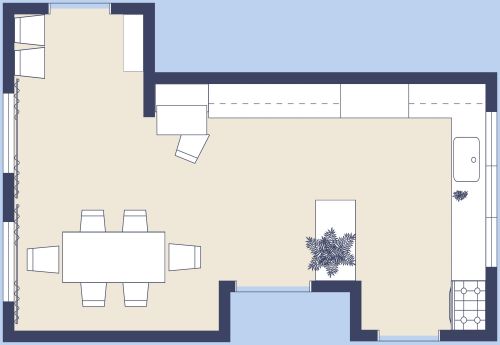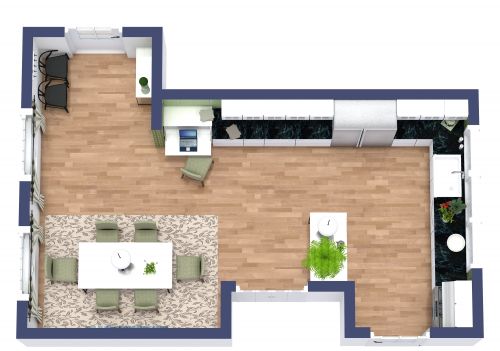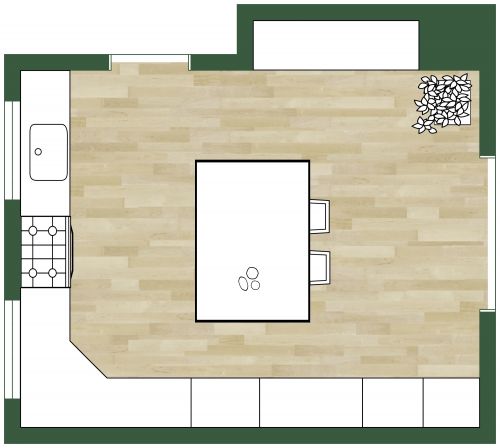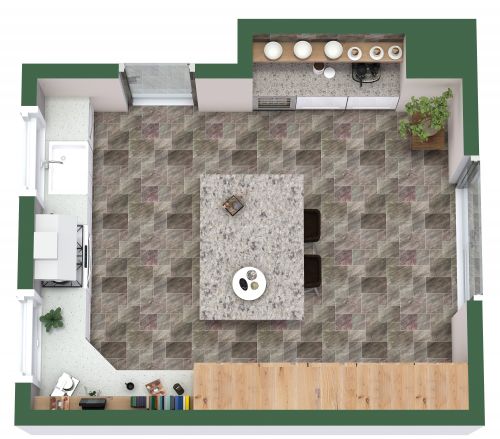Cozy Kitchen Layout With Lots of Counter Space
This cozy kitchen layout with lots of counter space is the perfect example of space and comfort. The room is well-lit, with windows on two sides of the room. The kitchen space features three single-wall countertops: two adjacent and one on the opposite side. These countertops provide ample workspace for preparing meals, allowing you to work from different points in the kitchen. Lack of storage is not an issue with the countertops having either a lower or upper cabinet. The room has a cozy eat-in section with pillows for comfort and a roundtable suitable for sitting comfortably as you enjoy your meal. The kitchen also has an office desk that could be used as a workplace or for storing books and documents. The longer countertop has a huge sink and both lower and upper cabinets. Next to the kitchen office is a full-size fridge with an oven beside it.






